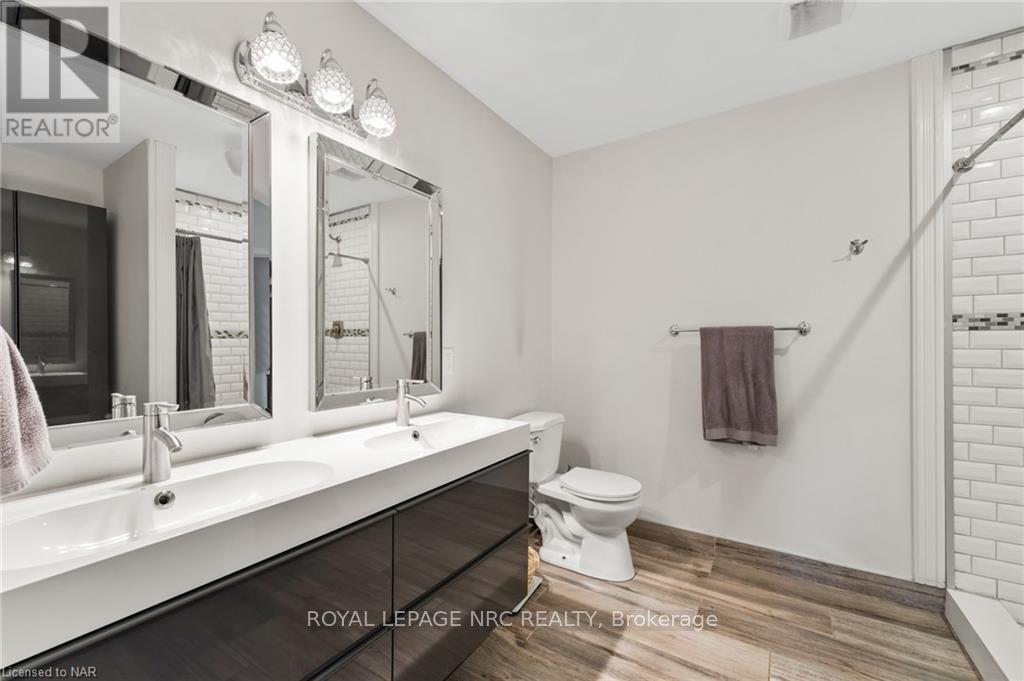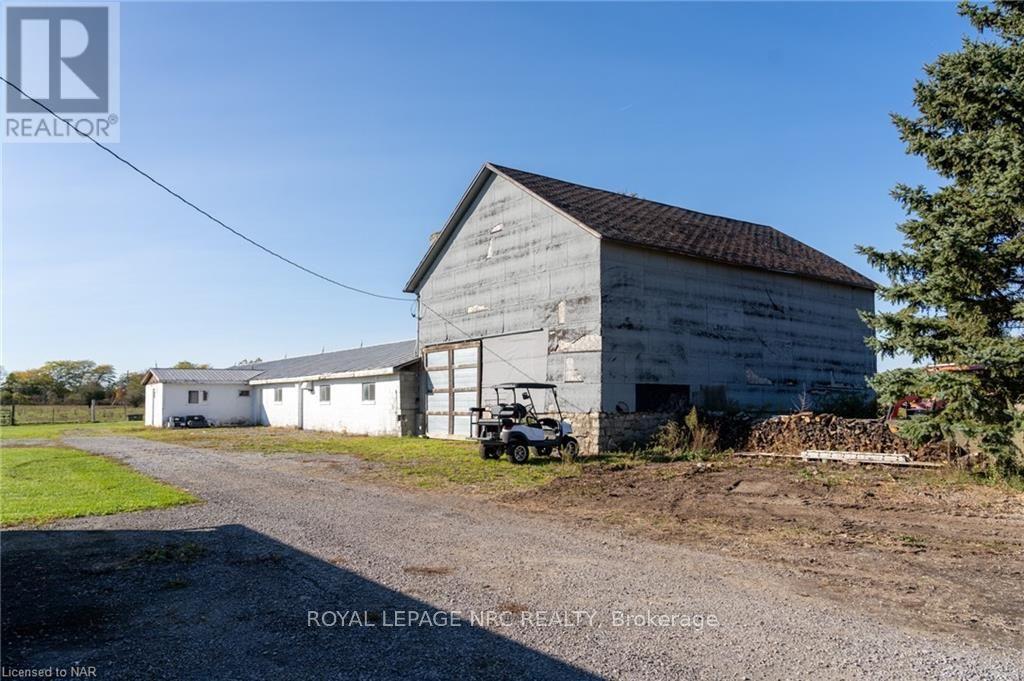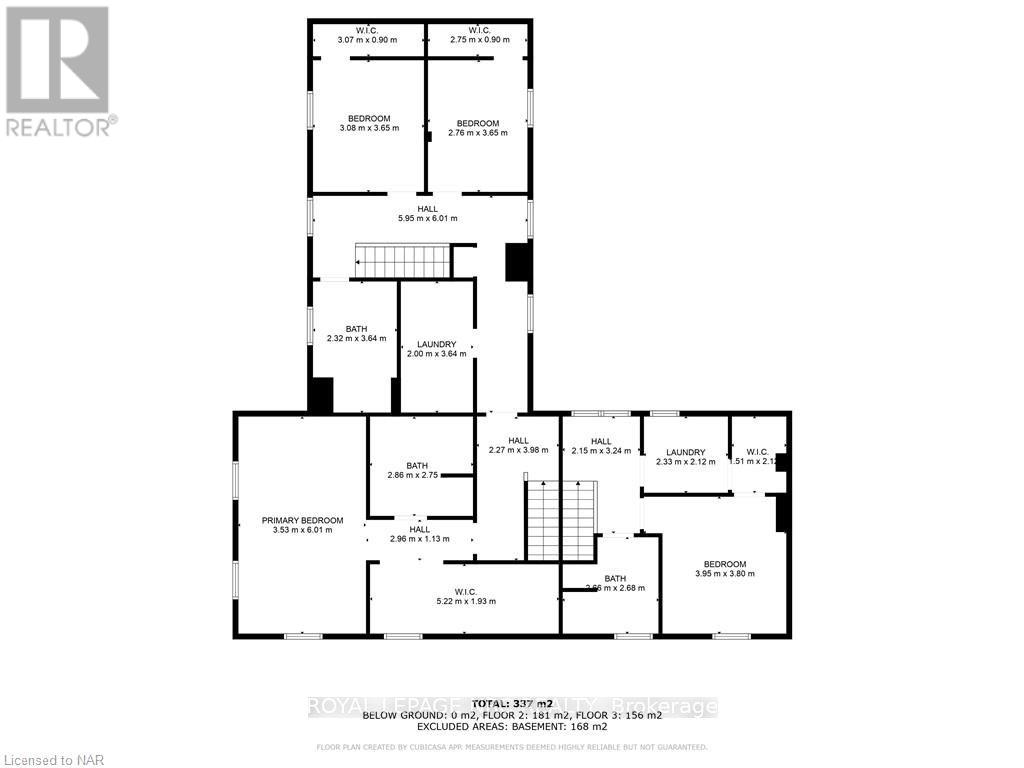4 Bedroom
5 Bathroom
Fireplace
Central Air Conditioning
Forced Air
Acreage
$1,569,900
Nestled on 10 acres of agricultural land in the peaceful town of Stevensville, this property brimming with possibilities. This nearly 4600sq. ft. dairy farm offers a unique opportunity for those looking to invest in agriculture, while the detached, three-car garage with foam insulation, a woodstove, and a poured concrete floor provides space for storage, a workshop, or your personal retreat. The property also features two fenced-in and connected 2 ½-acre pastures, perfect for livestock or farming. The main house is over 3000 sq. ft. of beautifully finished living space and was lifted just two years ago, now sitting on a full 8-foot poured concrete foundation that spans the entire home. Inside, the home features 3 bedrooms and 3 bathrooms, with an open-concept chef’s kitchen boasting a large island, pantry, and a bright dining area, all flowing seamlessly into a spacious living room with pot lights, large windows, and a cozy gas fireplace. Additional features include a large mudroom/foyer and a separate office/den with its own entrance, ideal for home-based businesses. A unique touch to the home is the 2 staircases leading to the upper level. A fully self-contained, 1,200 sq. ft. secondary living space offers 1 bedroom, 1.5 bathrooms, and an open-concept living/dining area with quartz countertops and high-end laminate flooring. Accessible from the basement, back deck, or a private side entrance, it’s perfect for extended family, guests, or rental income. This property has been thoughtfully updated in 2022 with two high-efficiency furnaces. a U/V water purification system installed, a brand new double septic bed, a new well, 2-inch foam insulation, and hardy board siding. Outdoor living is a highlight, with a composite front and side porch, as well as a rear deck featuring a hot tub, perfect for relaxation or entertaining. Whether you’re looking to cultivate the land, run a business, or simply enjoy country living, 4692 Gilmore Road has it all! (id:38042)
Property Details
|
MLS® Number
|
X9767578 |
|
Property Type
|
Single Family |
|
Community Name
|
329 - Mulgrave |
|
Equipment Type
|
None |
|
Parking Space Total
|
21 |
|
Rental Equipment Type
|
None |
|
Structure
|
Deck, Porch, Barn, Workshop |
Building
|
Bathroom Total
|
5 |
|
Bedrooms Above Ground
|
4 |
|
Bedrooms Total
|
4 |
|
Amenities
|
Fireplace(s) |
|
Appliances
|
Hot Tub, Water Heater |
|
Basement Development
|
Unfinished |
|
Basement Type
|
Full (unfinished) |
|
Construction Style Attachment
|
Detached |
|
Cooling Type
|
Central Air Conditioning |
|
Fireplace Present
|
Yes |
|
Foundation Type
|
Poured Concrete |
|
Half Bath Total
|
1 |
|
Heating Fuel
|
Propane |
|
Heating Type
|
Forced Air |
|
Stories Total
|
2 |
|
Type
|
House |
Parking
Land
|
Acreage
|
Yes |
|
Sewer
|
Septic System |
|
Size Frontage
|
1002.54 M |
|
Size Irregular
|
1002.54 X 437.59 Acre |
|
Size Total Text
|
1002.54 X 437.59 Acre|10 - 24.99 Acres |
|
Zoning Description
|
A |
Rooms
| Level |
Type |
Length |
Width |
Dimensions |
|
Second Level |
Bedroom |
3.78 m |
3.76 m |
3.78 m x 3.76 m |
|
Second Level |
Bathroom |
2.57 m |
1.68 m |
2.57 m x 1.68 m |
|
Second Level |
Primary Bedroom |
5.56 m |
3.4 m |
5.56 m x 3.4 m |
|
Second Level |
Bathroom |
2.62 m |
2.39 m |
2.62 m x 2.39 m |
|
Second Level |
Bedroom |
3.66 m |
2.49 m |
3.66 m x 2.49 m |
|
Second Level |
Bedroom |
3.66 m |
2.59 m |
3.66 m x 2.59 m |
|
Second Level |
Bathroom |
2.62 m |
1.88 m |
2.62 m x 1.88 m |
|
Main Level |
Bathroom |
1.63 m |
1.6 m |
1.63 m x 1.6 m |
|
Main Level |
Office |
2.9 m |
2.9 m |
2.9 m x 2.9 m |
|
Main Level |
Kitchen |
3.45 m |
5.66 m |
3.45 m x 5.66 m |
|
Main Level |
Living Room |
7.52 m |
6.01 m |
7.52 m x 6.01 m |
|
Main Level |
Bathroom |
1.63 m |
1.24 m |
1.63 m x 1.24 m |










































