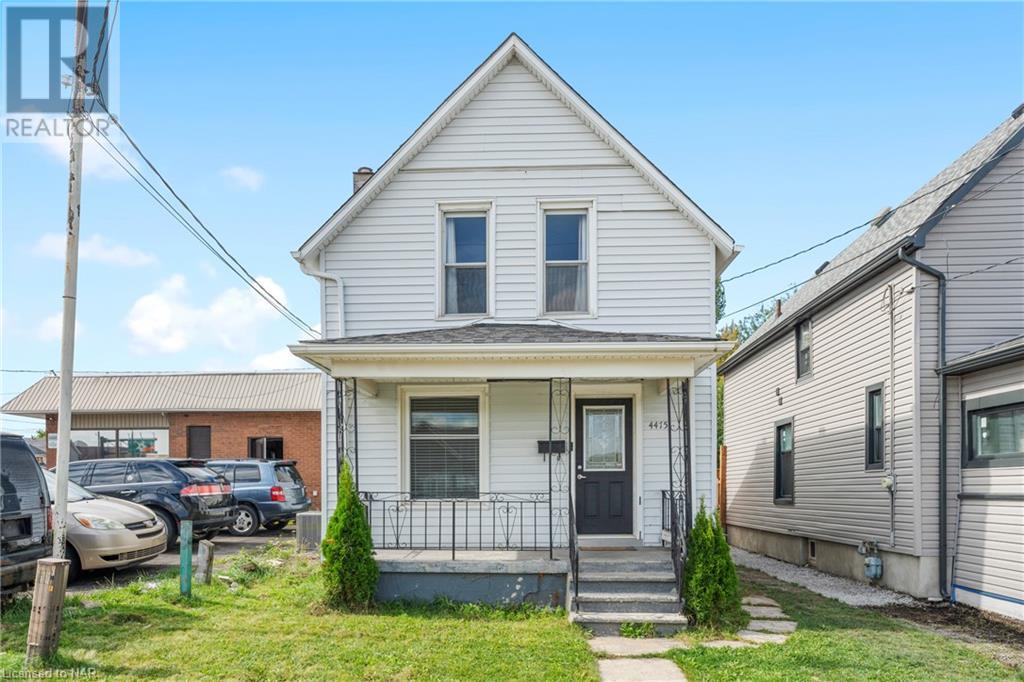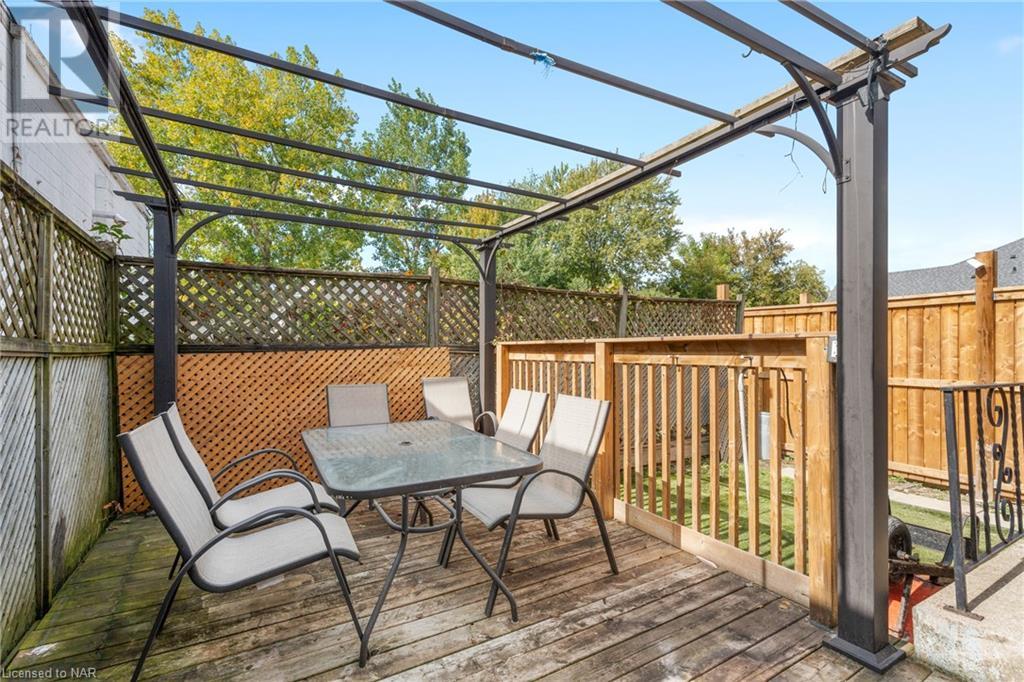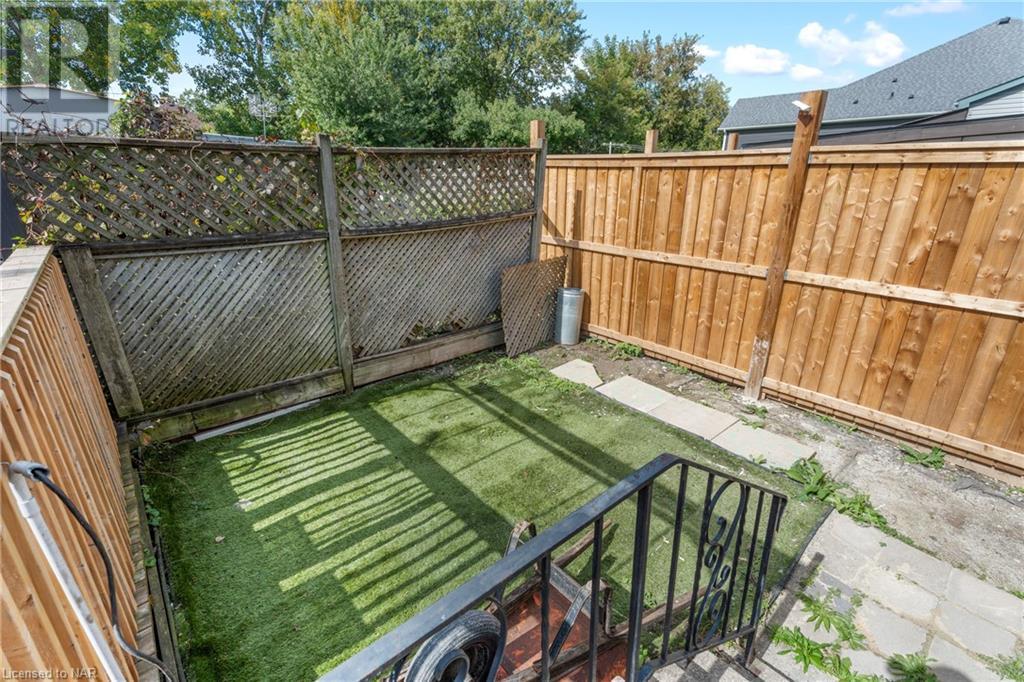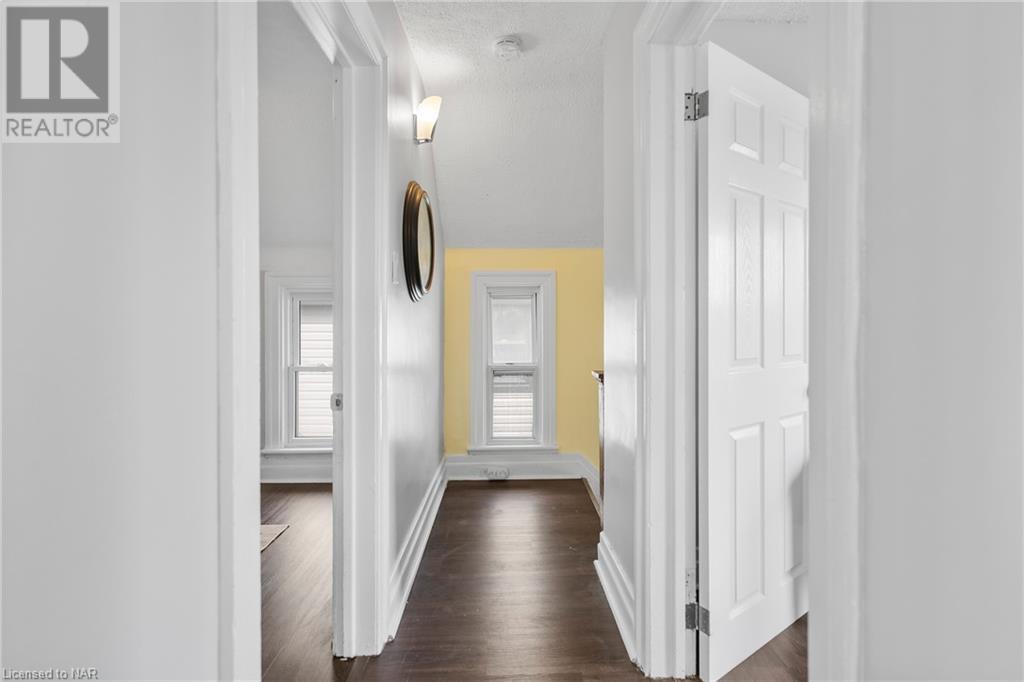3 Bedroom
2 Bathroom
1050 sqft sq. ft
2 Level
Central Air Conditioning
Forced Air
$449,000
Nothing to do but move in and enjoy! The current owner has made sure all big-ticket items have been taken care of and then some. While there is already a main floor 5-piece bathroom, you’ll find it very accommodating to know there is also a main floor bedroom for those who don’t want to climb the stairs. There are two more bedrooms on the upper level with a brand new 3-piece bathroom (plumbing also done). The kitchen is all new, featuring stainless steel appliances, Corian countertops, and a new window looking out to the backyard. The furnace and air conditioning were replaced in 2022, and the roof over the porch has been redone in 2022, along with new siding and a hot water tank (rental) in 2022. The electrical panel was updated in 2022. All furniture seen in the home is negotiable. The house has been freshly repainted for your viewing pleasure. All this home needs is love! (id:38042)
Property Details
|
MLS® Number
|
40653358 |
|
Property Type
|
Single Family |
|
AmenitiesNearBy
|
Public Transit |
|
EquipmentType
|
Water Heater |
|
Features
|
Southern Exposure |
|
RentalEquipmentType
|
Water Heater |
|
Structure
|
Porch |
Building
|
BathroomTotal
|
2 |
|
BedroomsAboveGround
|
3 |
|
BedroomsTotal
|
3 |
|
Appliances
|
Dryer, Refrigerator, Stove, Washer |
|
ArchitecturalStyle
|
2 Level |
|
BasementDevelopment
|
Unfinished |
|
BasementType
|
Partial (unfinished) |
|
ConstructedDate
|
1900 |
|
ConstructionStyleAttachment
|
Detached |
|
CoolingType
|
Central Air Conditioning |
|
ExteriorFinish
|
Aluminum Siding, Vinyl Siding |
|
FoundationType
|
Poured Concrete |
|
HeatingFuel
|
Natural Gas |
|
HeatingType
|
Forced Air |
|
StoriesTotal
|
2 |
|
SizeInterior
|
1050 Sqft |
|
Type
|
House |
|
UtilityWater
|
Municipal Water |
Parking
Land
|
Acreage
|
No |
|
LandAmenities
|
Public Transit |
|
Sewer
|
Municipal Sewage System |
|
SizeDepth
|
60 Ft |
|
SizeFrontage
|
25 Ft |
|
SizeTotalText
|
Under 1/2 Acre |
|
ZoningDescription
|
Gc |
Rooms
| Level |
Type |
Length |
Width |
Dimensions |
|
Second Level |
3pc Bathroom |
|
|
10'7'' x 7'1'' |
|
Second Level |
Bedroom |
|
|
7'3'' x 10'0'' |
|
Second Level |
Bedroom |
|
|
12'0'' x 12'9'' |
|
Main Level |
Bedroom |
|
|
11'3'' x 10'5'' |
|
Main Level |
4pc Bathroom |
|
|
9'3'' x 5'0'' |
|
Main Level |
Foyer |
|
|
11'2'' x 6'3'' |
|
Main Level |
Living Room/dining Room |
|
|
17'1'' x 10'5'' |
|
Main Level |
Kitchen |
|
|
11'5'' x 9'1'' |



























