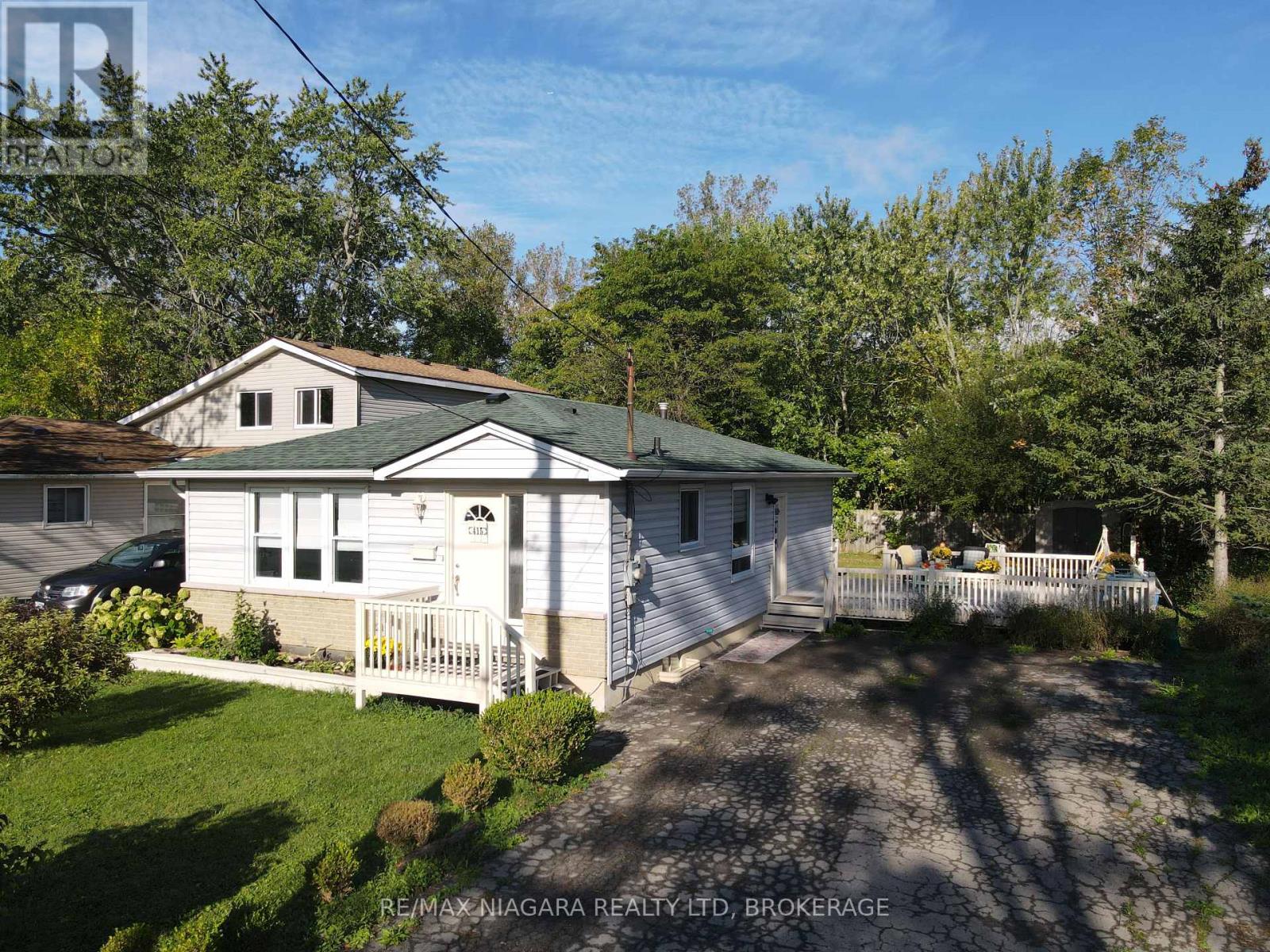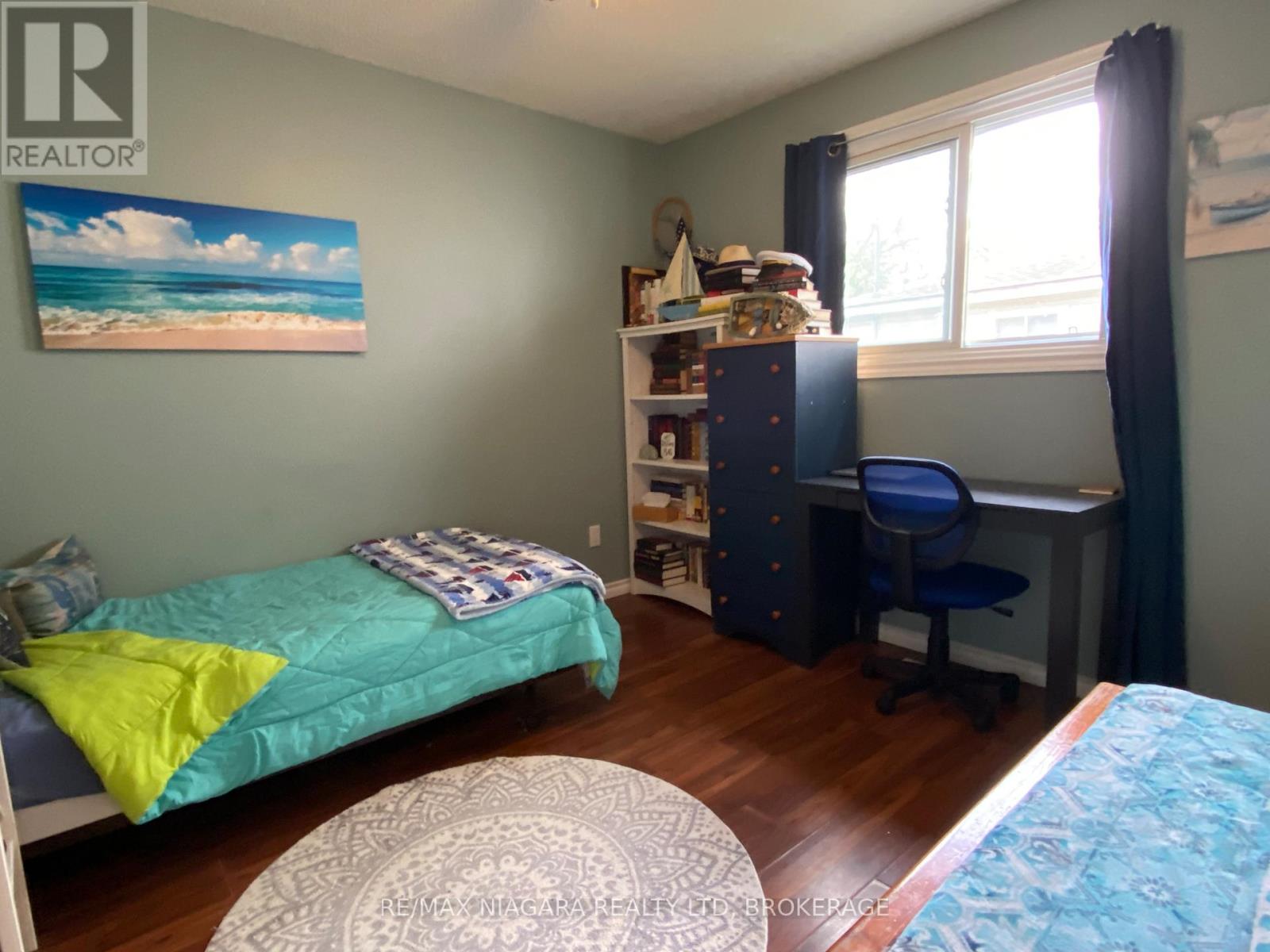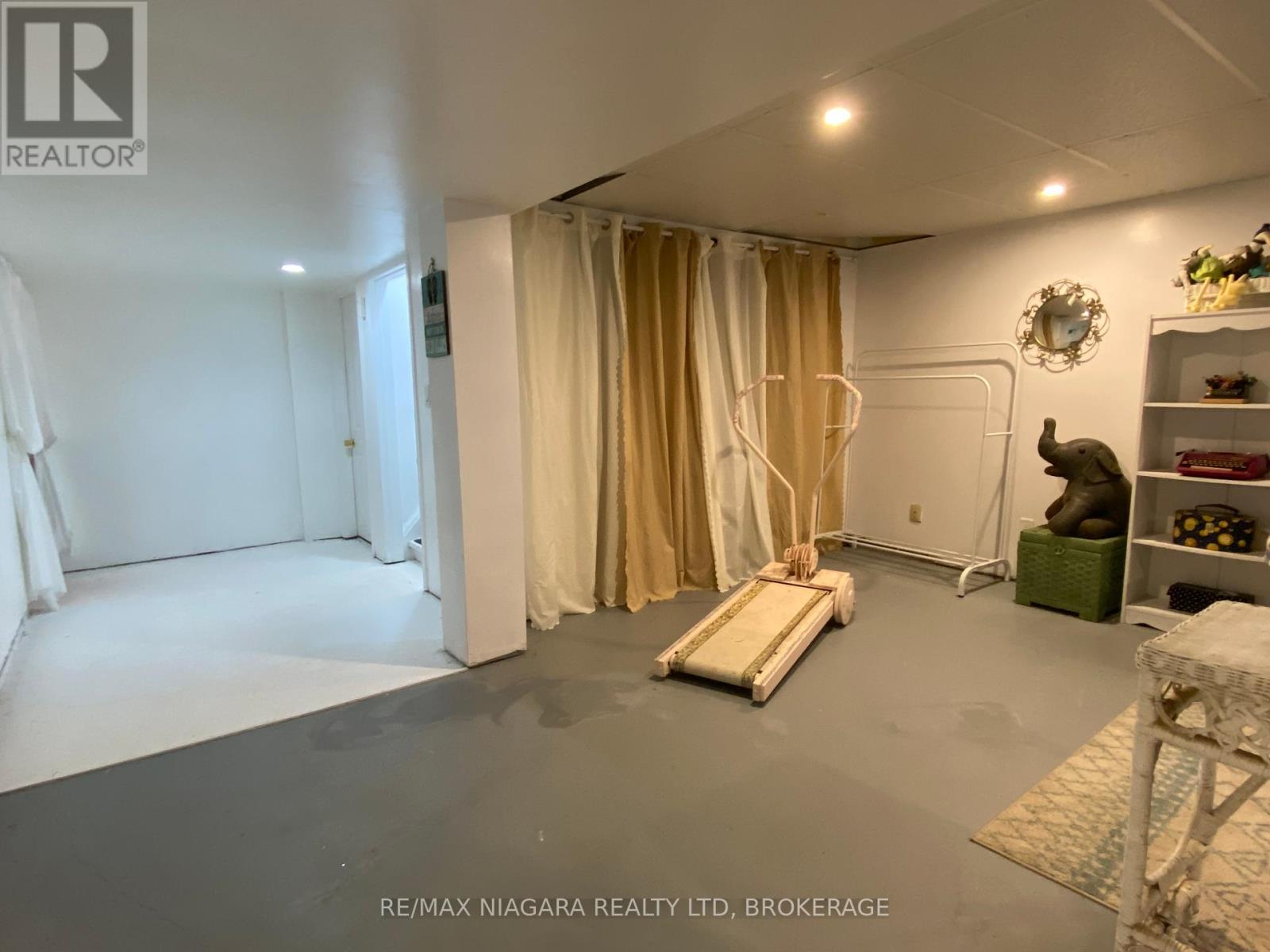4 Bedroom
2 Bathroom
700 - 1,100 ft2 sq. ft
Bungalow
Central Air Conditioning
Forced Air
Landscaped
$539,900
Welcome to 415 Washington St, a charming 3-bedroom bungalow with everything you need for comfortable living. The main level offers a cozy layout with a galley-style kitchen and a bright dining area overlooking the side yard, perfect for family meals or entertaining. The finished basement adds an additional bedroom and a bathroom, providing extra space for guests, a home office, and a recreation room. Outdoor enthusiasts will love the large, fenced backyard, complete with a garden shed for storage and a spacious deck ideal for summer barbecues or quiet relaxation. Situated in a desirable location, this home is just a short walk to Waverly Beach and the scenic Friendship Trail, offering endless opportunities for outdoor activities. With quick access to shopping, banks, and more, 415 Washington St. provides a perfect balance of convenience and tranquility. Recent improvements include newer roof shingles, eaves, gutter guard, gas fired furnace and central air conditioning. (id:38042)
Property Details
|
MLS® Number
|
X9379621 |
|
Property Type
|
Single Family |
|
Community Name
|
334 - Crescent Park |
|
Equipment Type
|
Water Heater |
|
Features
|
Irregular Lot Size, Backs On Greenbelt, Flat Site, Lighting, Sump Pump |
|
Parking Space Total
|
6 |
|
Rental Equipment Type
|
Water Heater |
|
Structure
|
Deck, Patio(s), Porch, Shed |
Building
|
Bathroom Total
|
2 |
|
Bedrooms Above Ground
|
3 |
|
Bedrooms Below Ground
|
1 |
|
Bedrooms Total
|
4 |
|
Appliances
|
Water Heater, Water Meter, Dishwasher, Dryer, Refrigerator, Washer |
|
Architectural Style
|
Bungalow |
|
Basement Development
|
Finished |
|
Basement Type
|
Full (finished) |
|
Construction Style Attachment
|
Detached |
|
Cooling Type
|
Central Air Conditioning |
|
Exterior Finish
|
Vinyl Siding |
|
Foundation Type
|
Poured Concrete |
|
Heating Fuel
|
Natural Gas |
|
Heating Type
|
Forced Air |
|
Stories Total
|
1 |
|
Size Interior
|
700 - 1,100 Ft2 |
|
Type
|
House |
|
Utility Water
|
Municipal Water |
Land
|
Acreage
|
No |
|
Landscape Features
|
Landscaped |
|
Sewer
|
Sanitary Sewer |
|
Size Depth
|
133 Ft ,6 In |
|
Size Frontage
|
50 Ft |
|
Size Irregular
|
50 X 133.5 Ft |
|
Size Total Text
|
50 X 133.5 Ft|under 1/2 Acre |
|
Zoning Description
|
R2 |
Rooms
| Level |
Type |
Length |
Width |
Dimensions |
|
Basement |
Family Room |
4.57 m |
6.05 m |
4.57 m x 6.05 m |
|
Basement |
Bedroom |
3.05 m |
3.45 m |
3.05 m x 3.45 m |
|
Main Level |
Kitchen |
2.44 m |
2.44 m |
2.44 m x 2.44 m |
|
Main Level |
Dining Room |
2.95 m |
3.81 m |
2.95 m x 3.81 m |
|
Main Level |
Living Room |
3.81 m |
4.72 m |
3.81 m x 4.72 m |
|
Main Level |
Bedroom |
3.25 m |
3.81 m |
3.25 m x 3.81 m |
|
Main Level |
Bedroom |
3.05 m |
3.25 m |
3.05 m x 3.25 m |
|
Main Level |
Bedroom |
2.44 m |
3.25 m |
2.44 m x 3.25 m |
Utilities
|
Cable
|
Installed |
|
Sewer
|
Installed |








































