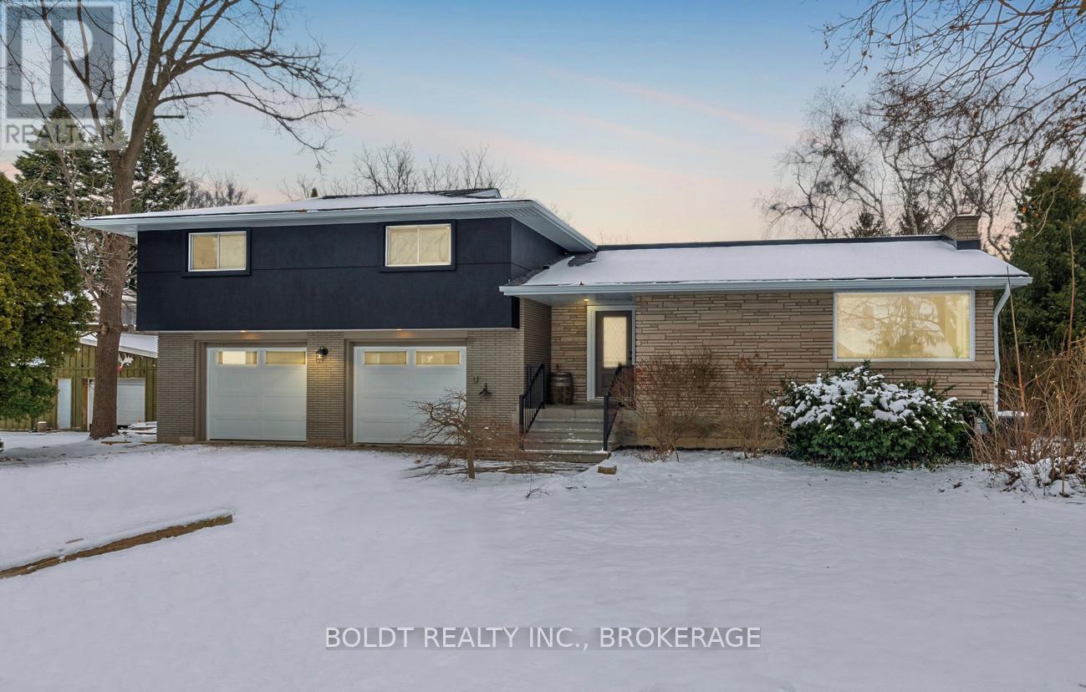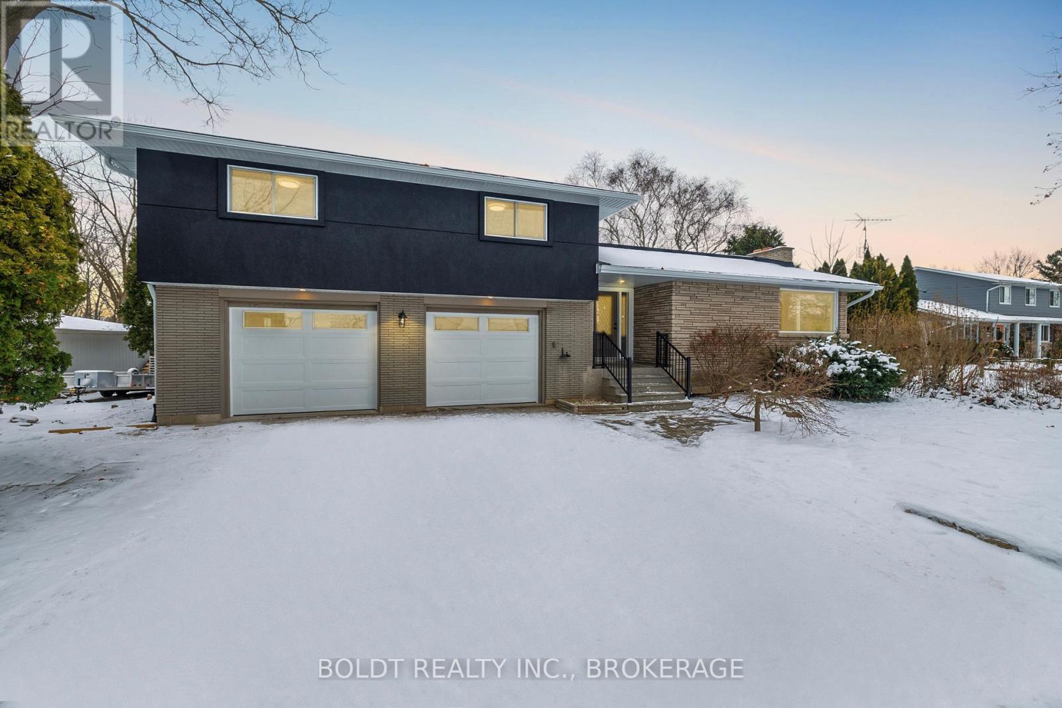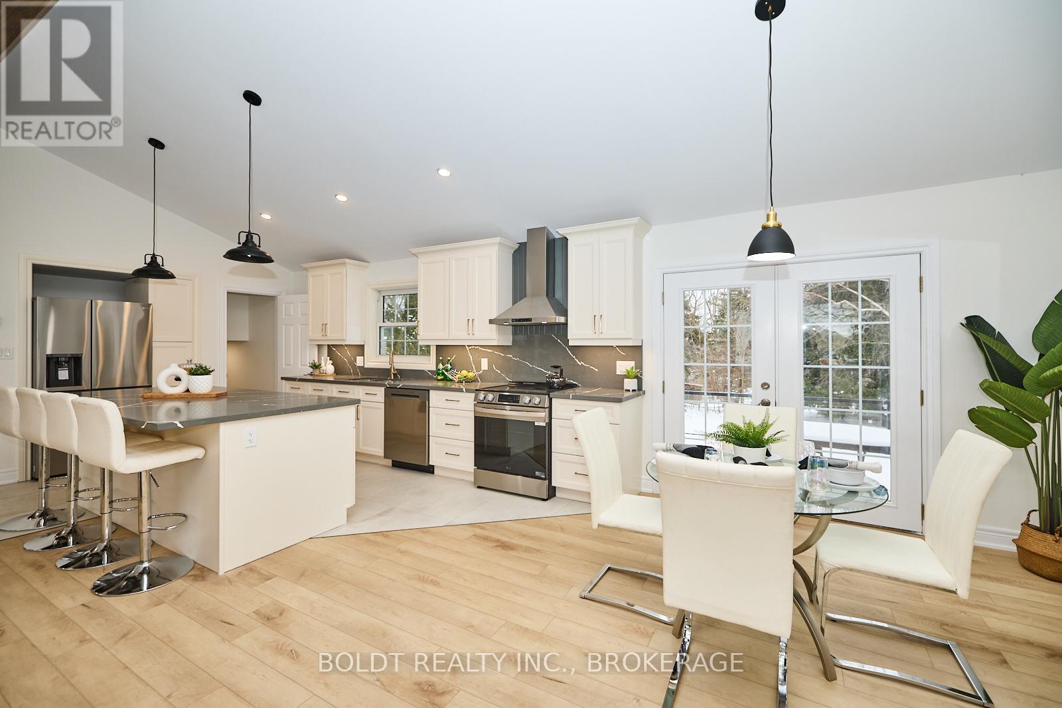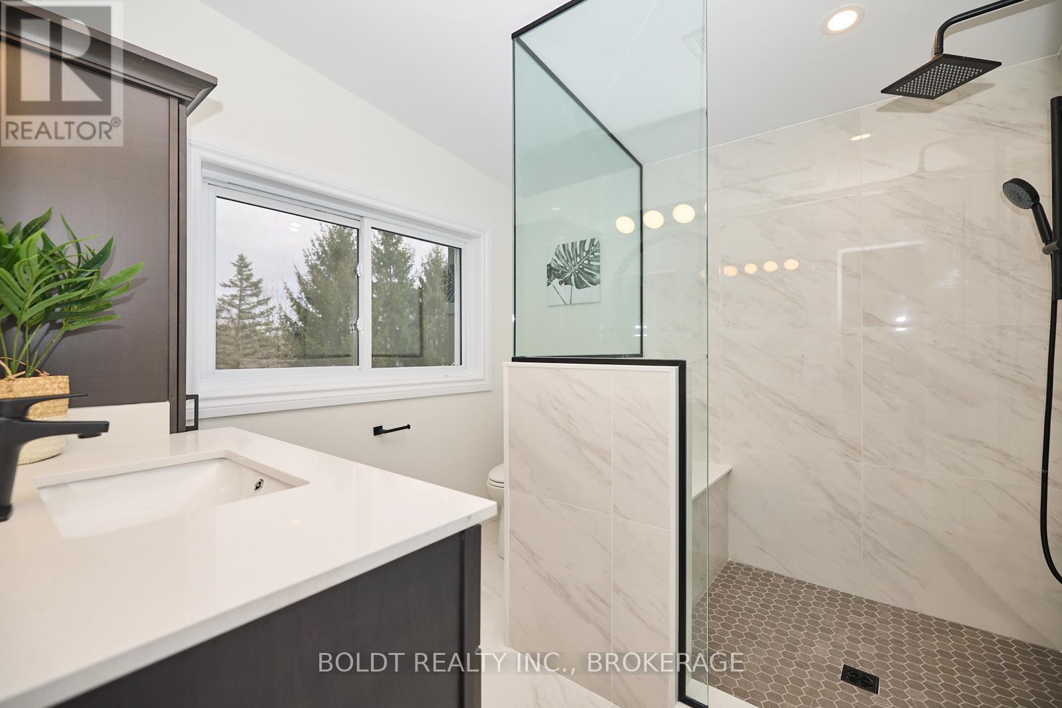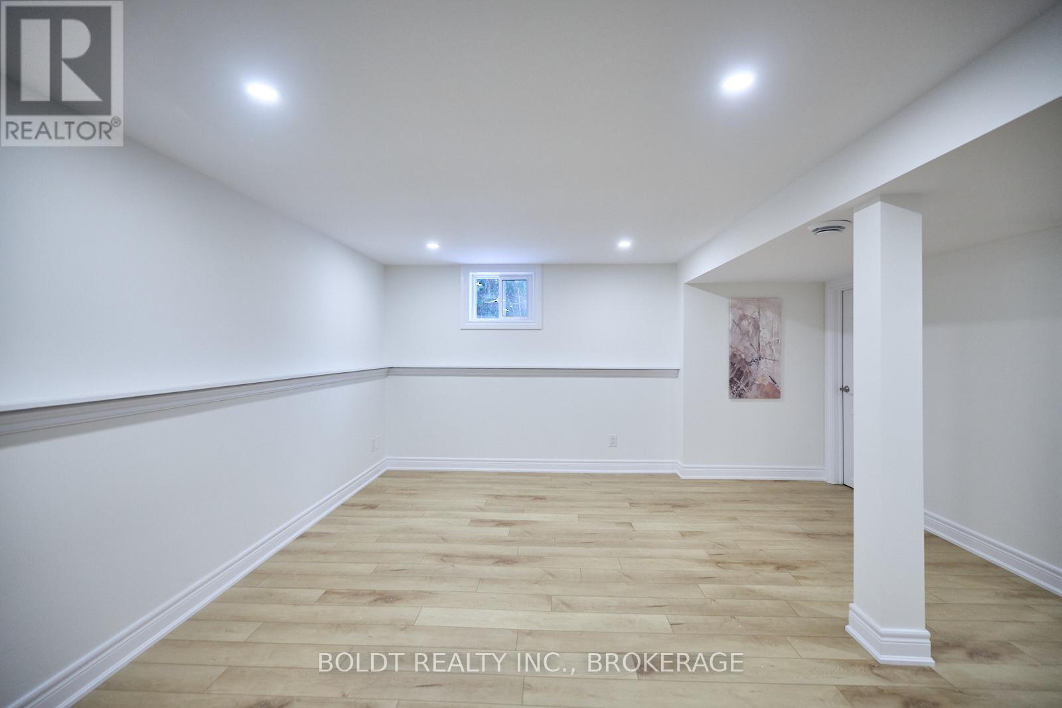3 Bedroom
3 Bathroom
1,500 - 2,000 ft2 sq. ft
Fireplace
Central Air Conditioning
Forced Air
Landscaped
$1,199,000
Welcome to 4127 Ninth Street, Lincoln. Nestled on a serene country road in the heart of Niagara Wine Country. This extensively renovated 1,950 sq.ft home is the perfect mix of country living with modern convenience. The exterior offers a tasteful combination of limestone, brick, stucco, mature landscaping, and large trees. The main floor boasts an open-concept design, seamlessly integrating the living, dining, and kitchen with vaulted ceilings. Additional features include all-wood cabinets, quartz countertops, wood fireplace, feature wall and brand-new appliances a convenient 2-piece powder room and french doors that lead to the rear deck. The second floor features an impressively large master bedroom (19'7""x19' 2"") with 2 walk-in closets, a 3pc bathroom featuring a spacious custom shower and all-wood cabinets, with a cozy sitting area with a picture view overlooking the backyard and ravine. This level includes two additional bedrooms and a generous 4pc family bathroom. The garage level offers insulated, heated parking for three cars, a workbench, brand-new insulated bay doors. A rare mechanics pit makes this home ideal for car enthusiasts (can be backfilled prior to closing). This level also includes a versatile bonus room with a separate exit to the rear patio, perfect for a home office, mudroom, or various other uses. The fully finished basement features an open-concept layout, complete with a cold storage room and a brand-new laundry area with ample cabinetry. The backyard is a true retreat, featuring two large gardens, a spacious deck with glass railings (23'x15'9) a pergola, two flagstone patios, and a flagstone landing with stairs leading down to a generously sized yard. A brand-new septic tank has also been installed. If you desire a tranquil country setting with easy access to city amenities, this is the perfect home. The property is within walking distance of Stonewall and 13th Street wineries, and just a short drive to 4th Avenue shopping and QEW access (id:38042)
Property Details
|
MLS® Number
|
X11908012 |
|
Property Type
|
Single Family |
|
Community Name
|
980 - Lincoln-Jordan/Vineland |
|
Amenities Near By
|
Place Of Worship, Hospital |
|
Equipment Type
|
Water Heater |
|
Features
|
Wooded Area, Ravine, Dry, Carpet Free, Sump Pump |
|
Parking Space Total
|
9 |
|
Rental Equipment Type
|
Water Heater |
|
Structure
|
Patio(s) |
Building
|
Bathroom Total
|
3 |
|
Bedrooms Above Ground
|
3 |
|
Bedrooms Total
|
3 |
|
Appliances
|
Hot Tub, Garage Door Opener Remote(s), Oven - Built-in, Dishwasher, Dryer, Refrigerator, Stove, Washer |
|
Basement Development
|
Finished |
|
Basement Type
|
Full (finished) |
|
Construction Style Attachment
|
Detached |
|
Construction Style Split Level
|
Sidesplit |
|
Cooling Type
|
Central Air Conditioning |
|
Exterior Finish
|
Brick, Stucco |
|
Fireplace Present
|
Yes |
|
Fireplace Total
|
1 |
|
Fireplace Type
|
Woodstove |
|
Foundation Type
|
Block |
|
Half Bath Total
|
1 |
|
Heating Fuel
|
Natural Gas |
|
Heating Type
|
Forced Air |
|
Size Interior
|
1,500 - 2,000 Ft2 |
|
Type
|
House |
Parking
Land
|
Acreage
|
No |
|
Land Amenities
|
Place Of Worship, Hospital |
|
Landscape Features
|
Landscaped |
|
Sewer
|
Septic System |
|
Size Depth
|
138 Ft |
|
Size Frontage
|
100 Ft |
|
Size Irregular
|
100 X 138 Ft |
|
Size Total Text
|
100 X 138 Ft |
|
Zoning Description
|
Rul |
Rooms
| Level |
Type |
Length |
Width |
Dimensions |
|
Second Level |
Primary Bedroom |
6 m |
5.8 m |
6 m x 5.8 m |
|
Second Level |
Bedroom 2 |
3.73 m |
3.02 m |
3.73 m x 3.02 m |
|
Second Level |
Bedroom 3 |
3.71 m |
3.02 m |
3.71 m x 3.02 m |
|
Second Level |
Bathroom |
3.02 m |
2.31 m |
3.02 m x 2.31 m |
|
Second Level |
Primary Bedroom |
2.54 m |
2.57 m |
2.54 m x 2.57 m |
|
Basement |
Recreational, Games Room |
8.48 m |
4.88 m |
8.48 m x 4.88 m |
|
Main Level |
Kitchen |
8.05 m |
3.02 m |
8.05 m x 3.02 m |
|
Main Level |
Living Room |
4.88 m |
3.78 m |
4.88 m x 3.78 m |
|
Main Level |
Bathroom |
|
|
Measurements not available |
|
Main Level |
Office |
3.48 m |
2.64 m |
3.48 m x 2.64 m |


