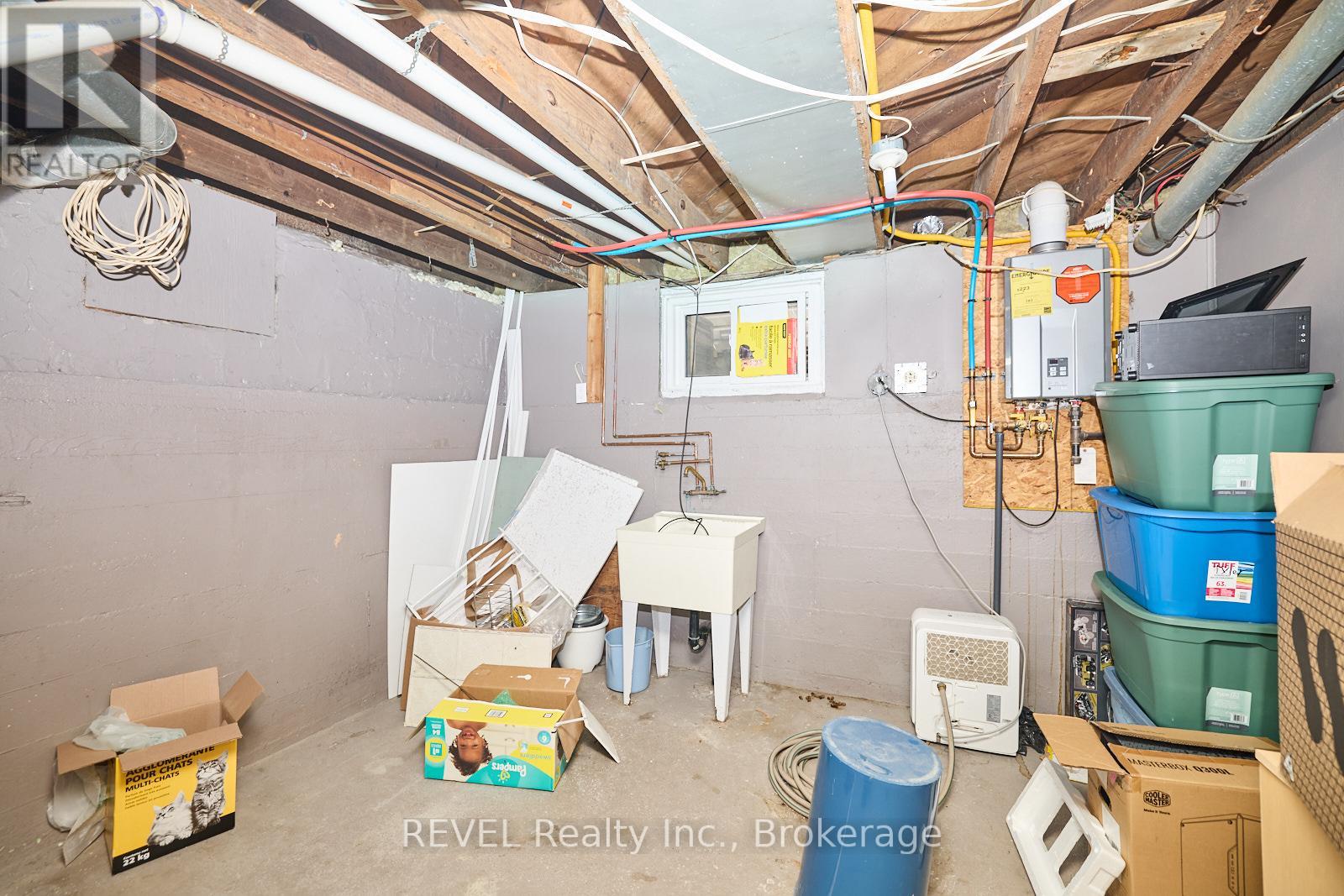41 Albert Street Welland, Ontario L3B 4L1
4 Bedroom
2 Bathroom
Central Air Conditioning
Forced Air
$435,000
INVESTORS WELCOME. A fully tenanted duplex, with consistent rental income. Rental income is approximately $3,220/month, with a yearly total of $38,640. Both upper and lower unit have been updated and meticulously maintained. Floors, trim, walls, cabinets, countertops and bathroom fixtures are all in great shape. AC, heating, electrical and plumbing all updated and in great working order. Turnkey opportunity for consistent and predictable cash flow. Book your showing, it won't last long! (id:38042)
Property Details
| MLS® Number | X9229987 |
| Property Type | Single Family |
| ParkingSpaceTotal | 2 |
Building
| BathroomTotal | 2 |
| BedroomsAboveGround | 4 |
| BedroomsTotal | 4 |
| Appliances | Water Meter, Water Heater - Tankless, Microwave, Window Coverings |
| BasementType | Full |
| CoolingType | Central Air Conditioning |
| ExteriorFinish | Aluminum Siding, Vinyl Siding |
| FoundationType | Block |
| HeatingFuel | Natural Gas |
| HeatingType | Forced Air |
| StoriesTotal | 2 |
| Type | Duplex |
| UtilityWater | Municipal Water |
Land
| Acreage | No |
| Sewer | Sanitary Sewer |
| SizeDepth | 80 Ft ,6 In |
| SizeFrontage | 26 Ft |
| SizeIrregular | 26 X 80.5 Ft |
| SizeTotalText | 26 X 80.5 Ft |
| ZoningDescription | Rl2 |
Rooms
| Level | Type | Length | Width | Dimensions |
|---|---|---|---|---|
| Second Level | Foyer | 4.27 m | 1.47 m | 4.27 m x 1.47 m |
| Second Level | Kitchen | 3.15 m | 2.54 m | 3.15 m x 2.54 m |
| Second Level | Bedroom | 3.35 m | 2.34 m | 3.35 m x 2.34 m |
| Second Level | Bedroom | 3.25 m | 2.36 m | 3.25 m x 2.36 m |
| Basement | Other | 3.28 m | 3.17 m | 3.28 m x 3.17 m |
| Main Level | Foyer | 2.13 m | 1.42 m | 2.13 m x 1.42 m |
| Main Level | Living Room | 3.68 m | 3.15 m | 3.68 m x 3.15 m |
| Main Level | Kitchen | 3.73 m | 2.51 m | 3.73 m x 2.51 m |
| Main Level | Bedroom | 3.78 m | 3.25 m | 3.78 m x 3.25 m |
| Main Level | Bedroom | 3.96 m | 2.59 m | 3.96 m x 2.59 m |
Interested?
Contact me for more information or to see it in person





























