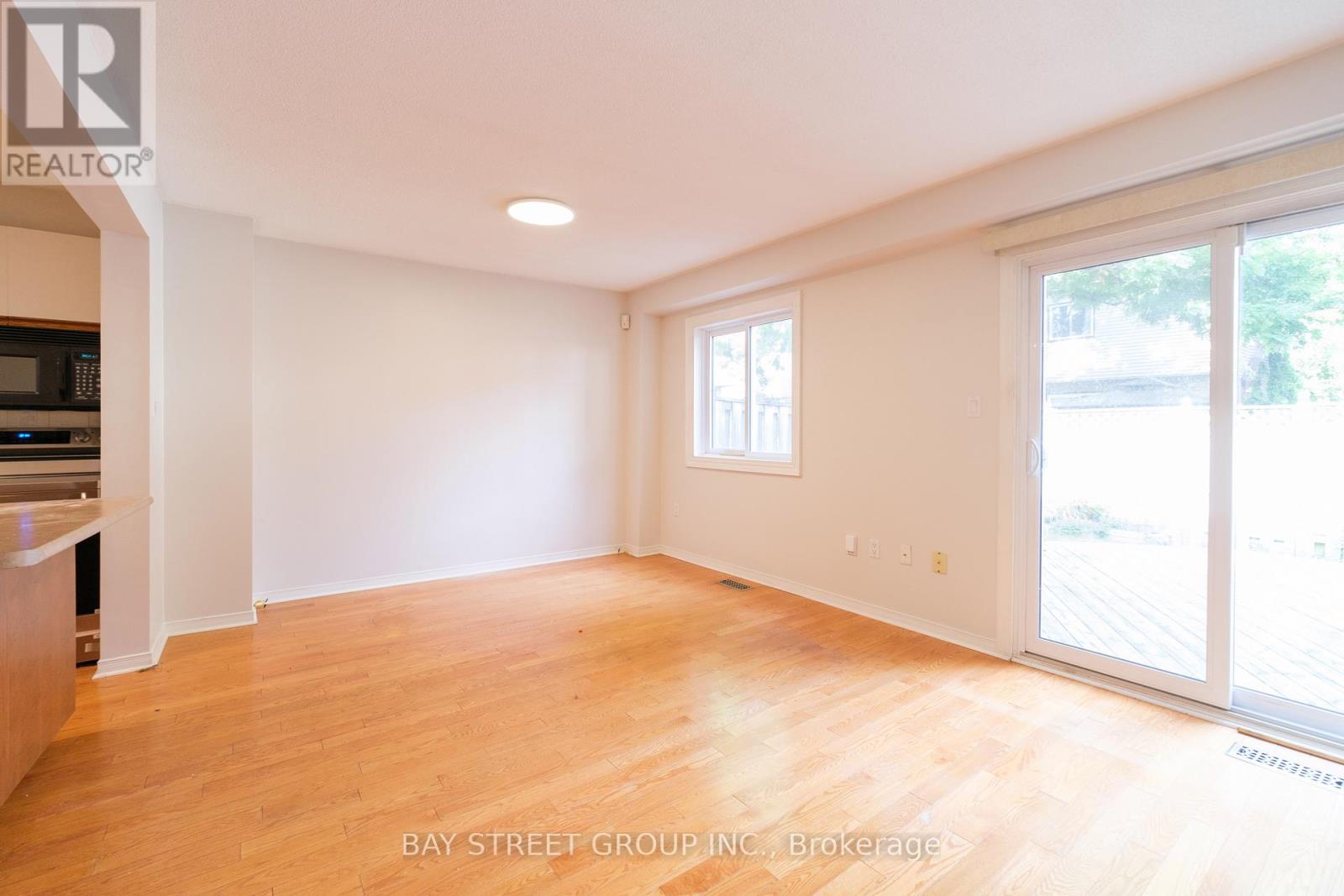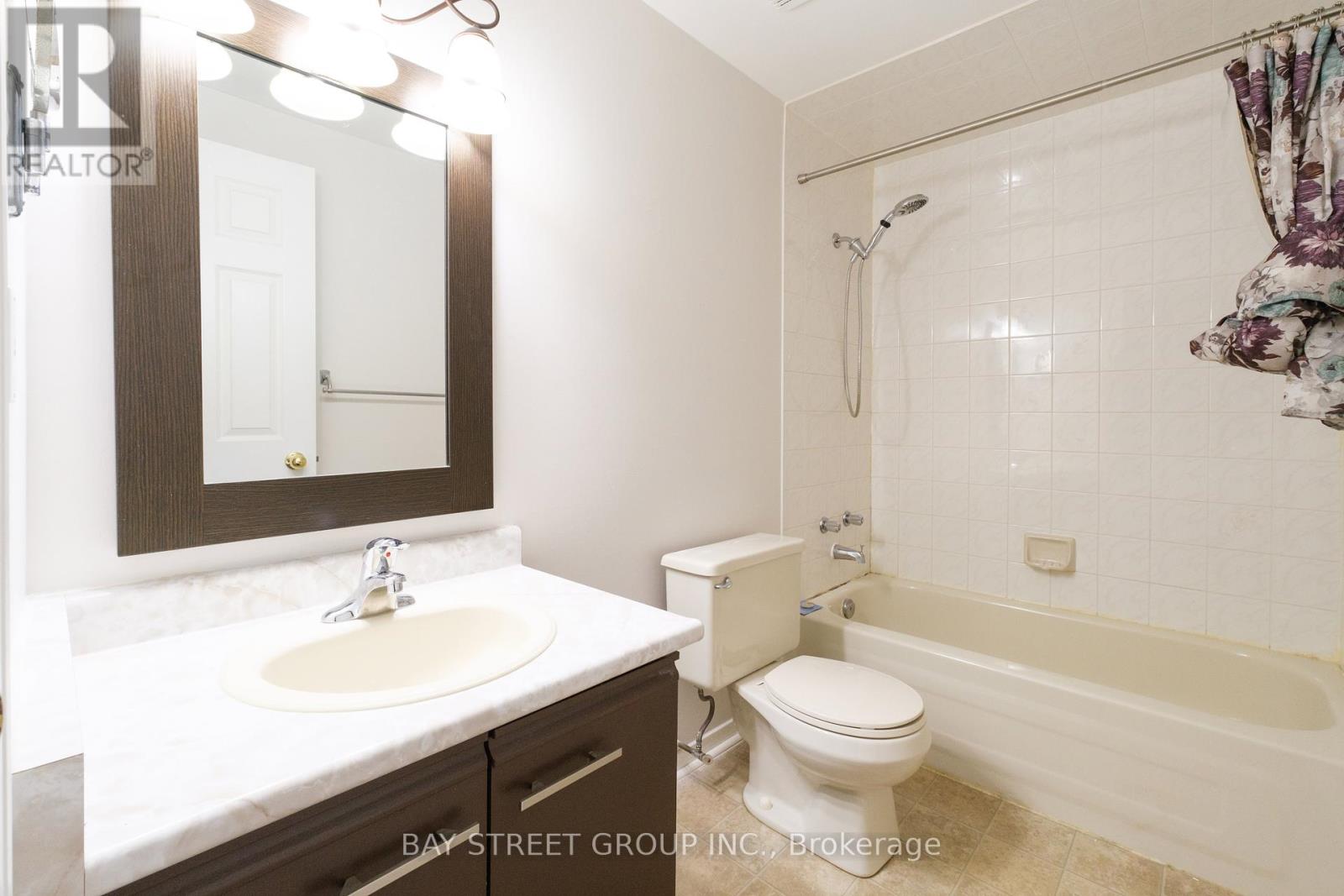3 Bedroom
2 Bathroom
1,000 - 1,199 ft2 sq. ft
Central Air Conditioning
Forced Air
$679,900Maintenance, Common Area Maintenance
$122.14 Monthly
Welcome to this well-appointed family home strategically located in a desirable neighborhood with easy access to the QEW highway. The prime location offers just an 8-minute drive to the Costco shopping complex and various retail establishments, while being surrounded by essential amenities, schools, and parks. This thoughtfully designed residence features three spacious bedrooms, a full 4-piece bathroom, and an additional 2-piece powder room. The main level showcases premium hardwood flooring and is equipped with new high-end stainless steel appliances. A fully finished basement provides versatile living space, ideal for a home office, gym, playroom, or storage. The outdoor space boasts a private, fully fenced backyard with an inviting wood deck perfect for outdoor entertaining and BBQs. The property is complete with a single-car garage and additional driveway parking. This property combinesWelcome to this well-appointed family home strategically located in a desirable neighborhood with easy access to the QEW highway. The prime location offers just an 8-minute drive to the Costco shopping complex and various retail establishments, while being surrounded by essential amenities, schools, and parks. This thoughtfully designed residence features three spacious bedrooms, a full 4-piece bathroom, and an additional 2-piece powder room. The main level showcases premium hardwood flooring and is equipped with new high-end stainless steel appliances. A fully finished basement provides versatile living space, ideal for a home office, gym, playroom, or storage. The outdoor space boasts a private, fully fenced backyard with an inviting wood deck perfect for outdoor entertaining and BBQs. The property is complete with a single-car garage and additional driveway parking. This property combines comfort with practical living spaces, making it an excellent choice for families seeking a move-in ready home in a convenient location comfort with practical living spaces. (id:38042)
Property Details
|
MLS® Number
|
X11930310 |
|
Property Type
|
Single Family |
|
Community Name
|
Stoney Creek |
|
Community Features
|
Pets Not Allowed |
|
Parking Space Total
|
2 |
Building
|
Bathroom Total
|
2 |
|
Bedrooms Above Ground
|
3 |
|
Bedrooms Total
|
3 |
|
Appliances
|
Water Meter, Water Heater, Window Coverings |
|
Basement Development
|
Finished |
|
Basement Type
|
Full (finished) |
|
Cooling Type
|
Central Air Conditioning |
|
Exterior Finish
|
Brick |
|
Foundation Type
|
Poured Concrete |
|
Half Bath Total
|
1 |
|
Heating Fuel
|
Natural Gas |
|
Heating Type
|
Forced Air |
|
Stories Total
|
2 |
|
Size Interior
|
1,000 - 1,199 Ft2 |
|
Type
|
Row / Townhouse |
Parking
Land
|
Acreage
|
No |
|
Zoning Description
|
Rm3 |
Rooms
| Level |
Type |
Length |
Width |
Dimensions |
|
Second Level |
Bedroom |
4.3 m |
2.95 m |
4.3 m x 2.95 m |
|
Second Level |
Bedroom 2 |
3.25 m |
2.65 m |
3.25 m x 2.65 m |
|
Second Level |
Bedroom 3 |
3.63 m |
2.54 m |
3.63 m x 2.54 m |
|
Basement |
Recreational, Games Room |
3.15 m |
2.54 m |
3.15 m x 2.54 m |
|
Ground Level |
Living Room |
5.38 m |
3.44 m |
5.38 m x 3.44 m |
|
Ground Level |
Kitchen |
2.9 m |
2.5 m |
2.9 m x 2.5 m |


















