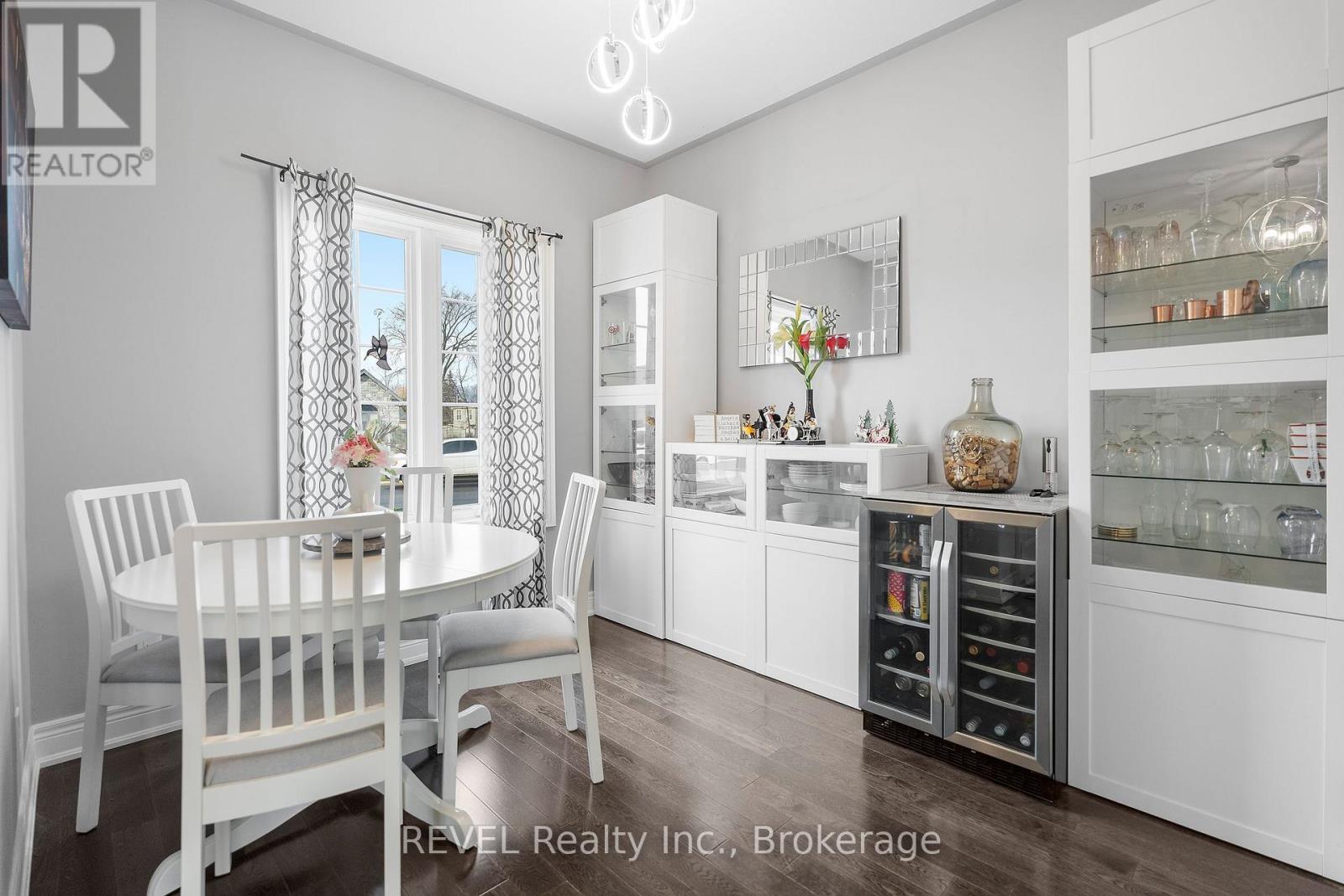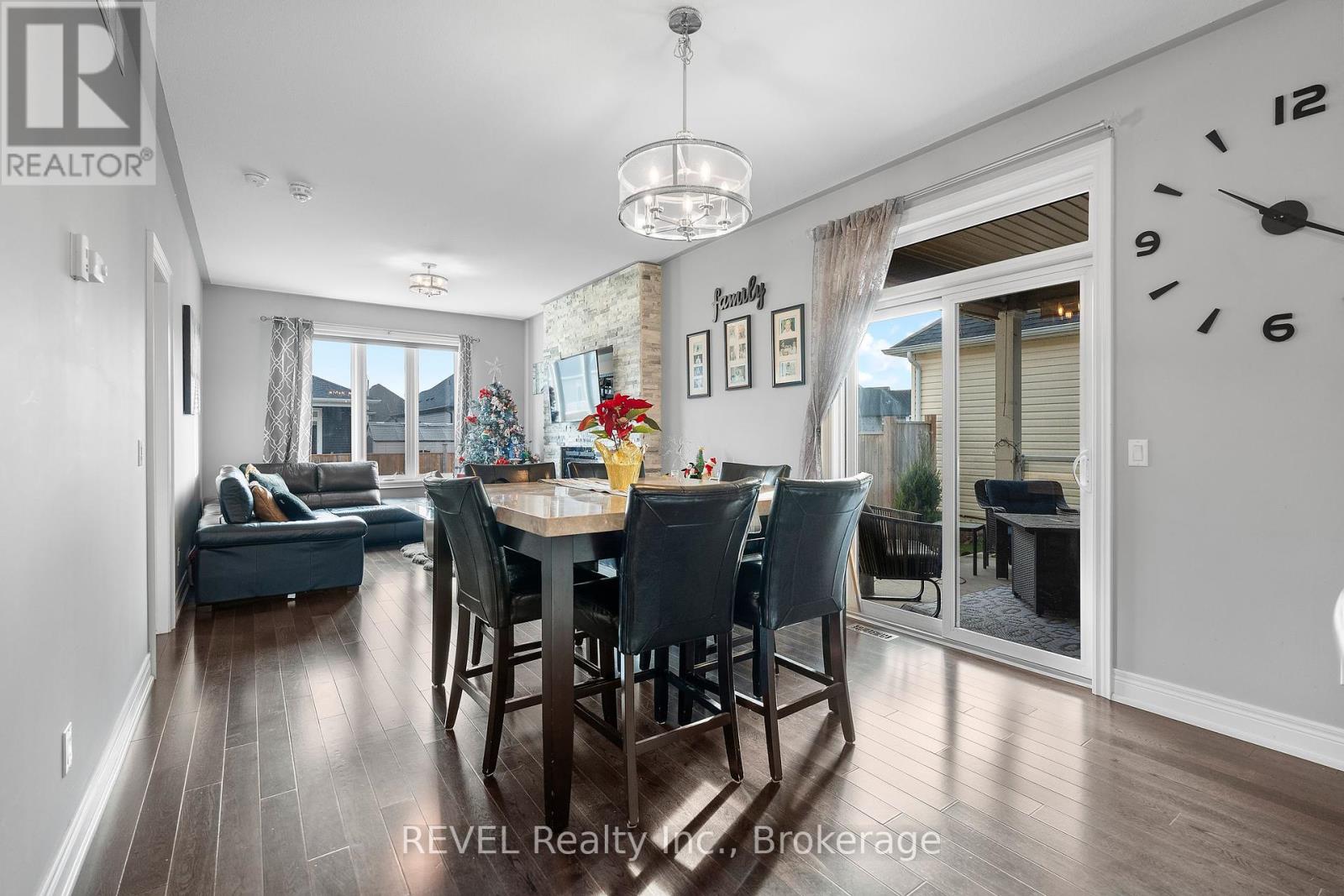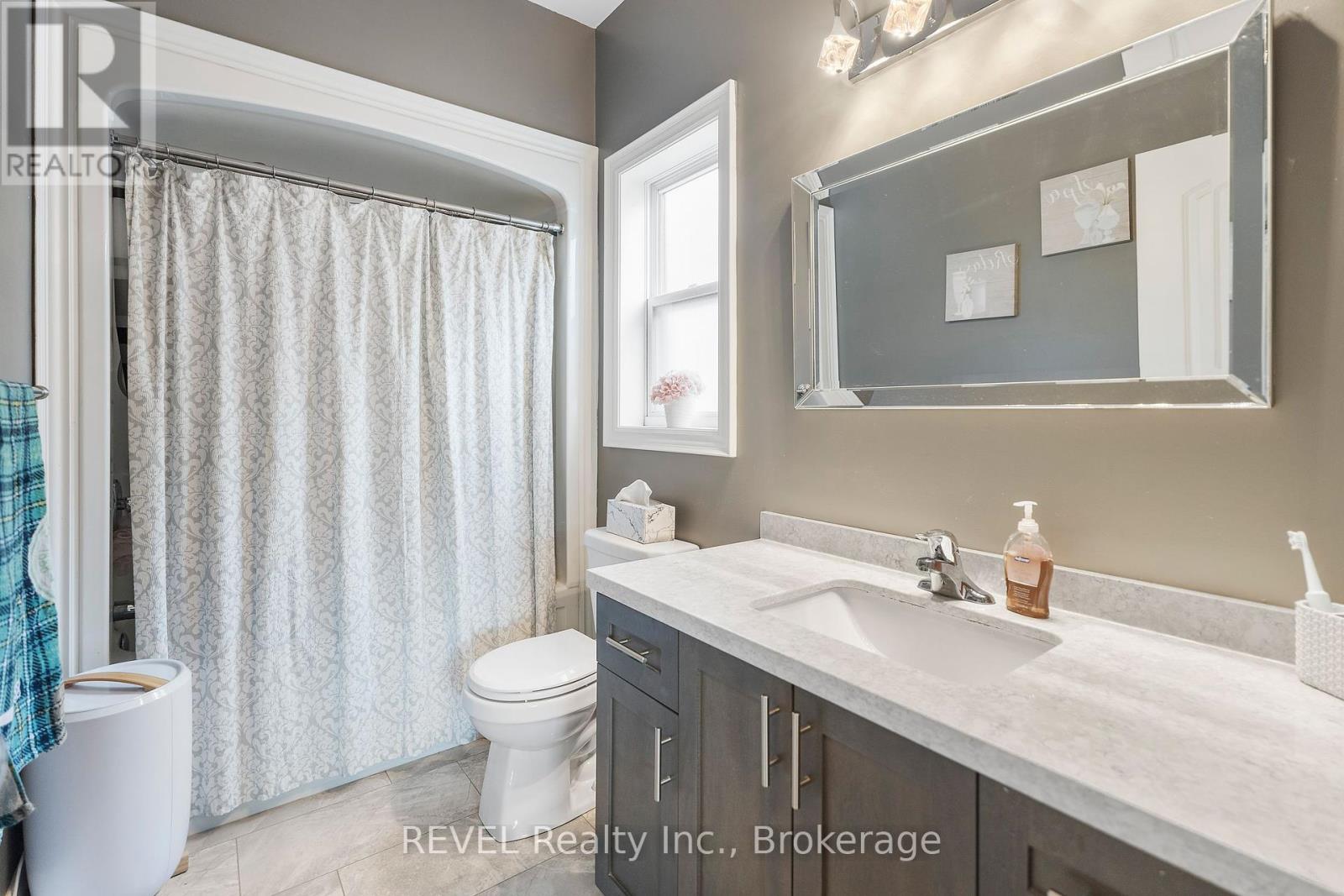3 Bedroom
3 Bathroom
1099.9909 - 1499.9875 sqft sq. ft
Bungalow
Fireplace
Central Air Conditioning, Air Exchanger
Forced Air
$789,900
Stunning Bungalow in the desired Village Creek Estates in the quaint town of Stevensville. This 1100+sq ft BUNGALOW boasts a main floor primary bedroom, walk in closet with ensuite, main floor laundry and walk out patio off the kitchen. Stylish quartz kitchen island and counter tops with porcelain tile backsplash and soft close cabinetry. This OPEN CONCEPT design is perfect for entertaining and everyday comfort including a large pantry and sitting room complete with additional cabinetry and bar fridge. Upgraded Natural Stone Veneer Fireplace sets the ambiance of the family room. FULLY FINISHED BASEMENT with 2 additional bedrooms, cozy family room, storage room and additional bonus room! ATTACHED GARAGE with mud room entry, paved driveway with stamped concrete edging and professionally landscaped front yard. A close walk to shops, Stevensville Conservation Area and nature trails. Conveniently located with easy access to the QEW, the US border, golf courses, Lake Erie beaches and a short distance to the new upcoming Niagara Hospital. (id:38042)
Property Details
|
MLS® Number
|
X11895623 |
|
Property Type
|
Single Family |
|
Community Name
|
328 - Stevensville |
|
AmenitiesNearBy
|
Park |
|
EquipmentType
|
Water Heater - Gas |
|
Features
|
Sump Pump |
|
ParkingSpaceTotal
|
2 |
|
RentalEquipmentType
|
Water Heater - Gas |
Building
|
BathroomTotal
|
3 |
|
BedroomsAboveGround
|
1 |
|
BedroomsBelowGround
|
2 |
|
BedroomsTotal
|
3 |
|
Amenities
|
Fireplace(s) |
|
Appliances
|
Garage Door Opener Remote(s), Garage Door Opener, Window Coverings |
|
ArchitecturalStyle
|
Bungalow |
|
BasementDevelopment
|
Finished |
|
BasementType
|
N/a (finished) |
|
ConstructionStyleAttachment
|
Detached |
|
CoolingType
|
Central Air Conditioning, Air Exchanger |
|
ExteriorFinish
|
Stucco, Stone |
|
FireplacePresent
|
Yes |
|
FireplaceTotal
|
2 |
|
FoundationType
|
Poured Concrete |
|
HalfBathTotal
|
1 |
|
HeatingFuel
|
Natural Gas |
|
HeatingType
|
Forced Air |
|
StoriesTotal
|
1 |
|
SizeInterior
|
1099.9909 - 1499.9875 Sqft |
|
Type
|
House |
|
UtilityWater
|
Municipal Water |
Parking
Land
|
Acreage
|
No |
|
LandAmenities
|
Park |
|
Sewer
|
Sanitary Sewer |
|
SizeDepth
|
113 Ft ,7 In |
|
SizeFrontage
|
48 Ft ,2 In |
|
SizeIrregular
|
48.2 X 113.6 Ft |
|
SizeTotalText
|
48.2 X 113.6 Ft |
|
ZoningDescription
|
R2a |
Rooms
| Level |
Type |
Length |
Width |
Dimensions |
|
Basement |
Other |
4.12 m |
3.33 m |
4.12 m x 3.33 m |
|
Basement |
Bedroom 2 |
3.32 m |
3.14 m |
3.32 m x 3.14 m |
|
Basement |
Bedroom 3 |
3.22 m |
3.14 m |
3.22 m x 3.14 m |
|
Basement |
Family Room |
5.76 m |
3.61 m |
5.76 m x 3.61 m |
|
Main Level |
Kitchen |
3.6 m |
3.56 m |
3.6 m x 3.56 m |
|
Main Level |
Pantry |
1.99 m |
1.5 m |
1.99 m x 1.5 m |
|
Main Level |
Sitting Room |
2.95 m |
2.66 m |
2.95 m x 2.66 m |
|
Main Level |
Family Room |
3.29 m |
3.2 m |
3.29 m x 3.2 m |
|
Main Level |
Bedroom |
4.16 m |
3.63 m |
4.16 m x 3.63 m |
|
Main Level |
Laundry Room |
3.12 m |
2.32 m |
3.12 m x 2.32 m |
Utilities
|
Cable
|
Available |
|
Sewer
|
Installed |




































