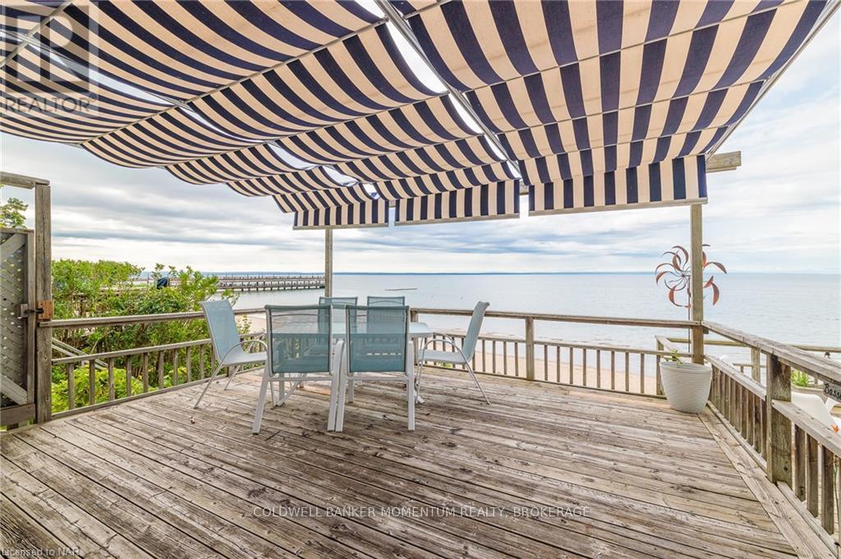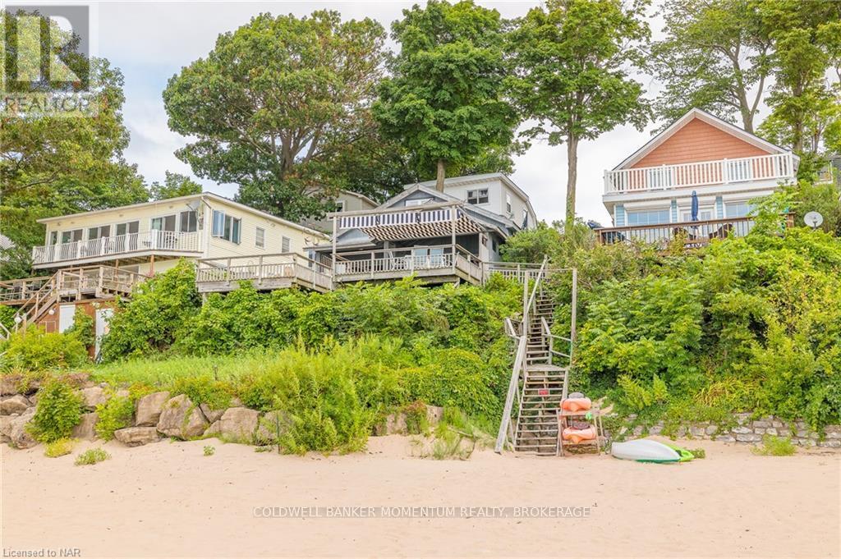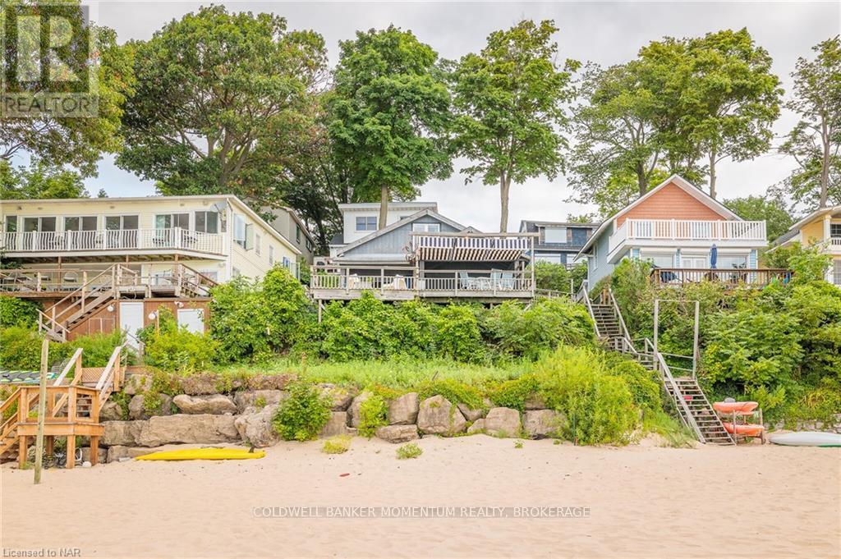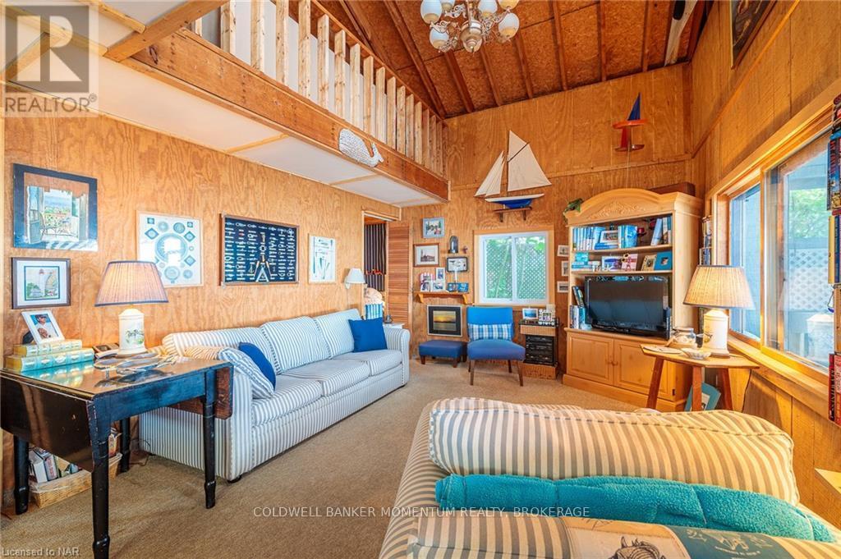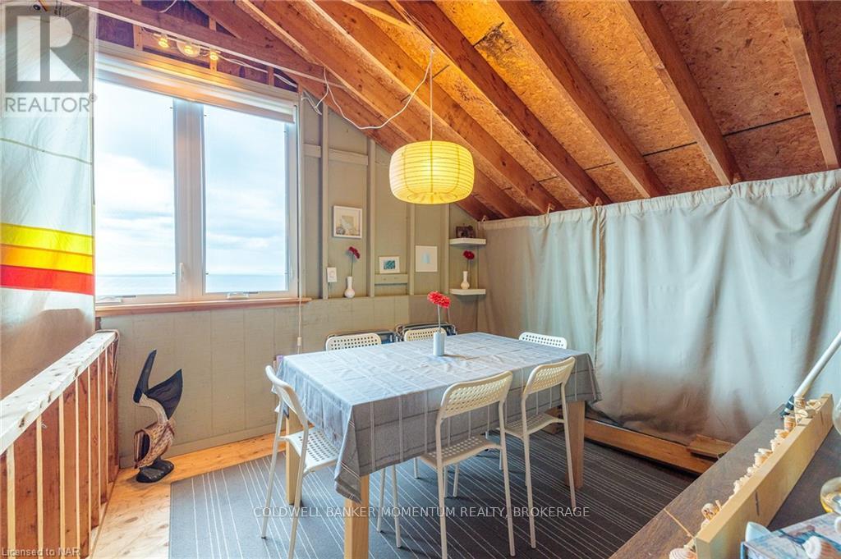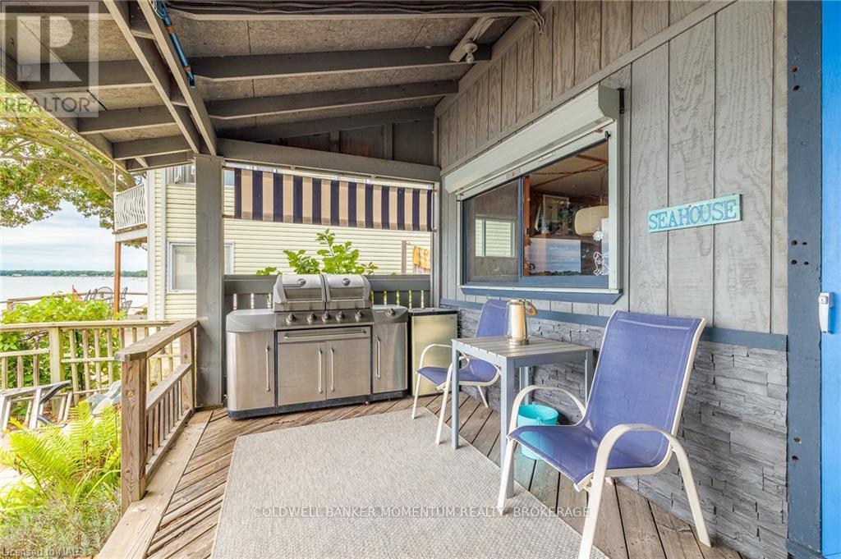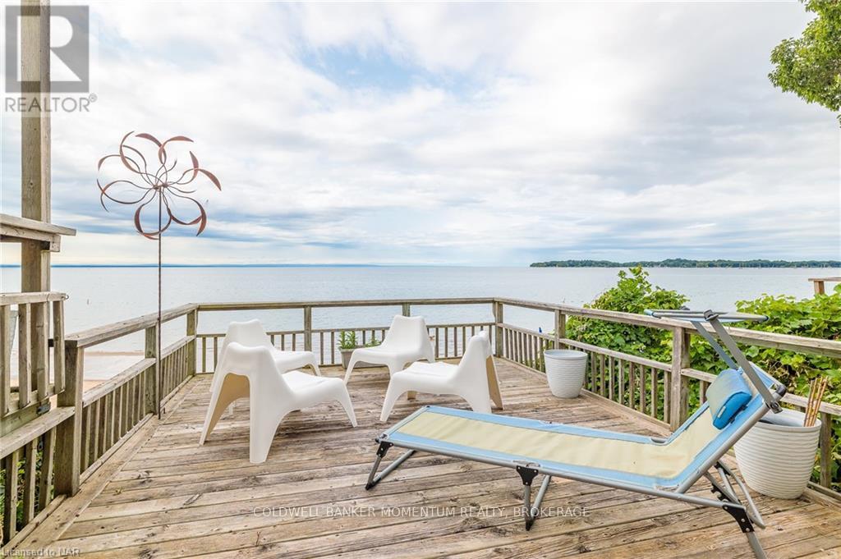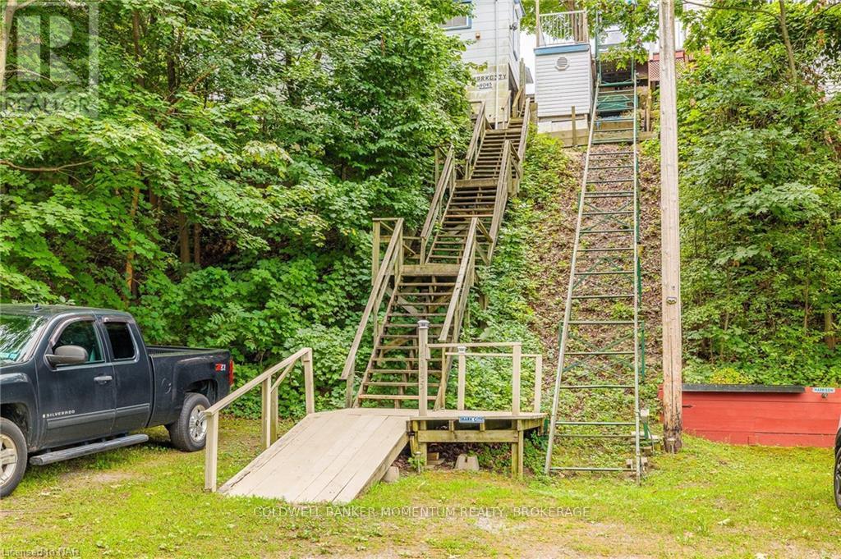4047 Crystal Beach Hill Lane Fort Erie, Ontario L0S 1B0
$895,000Maintenance,
$1,500 Monthly
Maintenance,
$1,500 MonthlyLocated in an exclusive enclave of beach homes that rarely come up for sale, this seasonal cottage offers direct magnificent beachfront views with access to Lake Erie and the beautiful sandy beach. The 2-bedroom, 1-bath seasonal cottage features two decks and covered area with breathtaking lake views. Enjoy watching boats sail and motor by, play and relax on the sandy beach during hot summer days. Situated in the historical town of Crystal Beach, it’s within walking distance to restaurants, shops, trendy coffee spots, and the renowned Crystal Beach. If you’re seeking peace, tranquility, and a perfect spot for creating summertime memories, this is it. Bertie Boat Club, Buffalo Canoe Club and Crystal Beach Tennis & Yacht Club all marinas directly across the lake and all located in Crystal Beach and a quick drive or bike ride away. The property also includes three parking spaces in a gated community, all appliances, furniture indoor and out, gas BBQ are included as well. \r\n\r\nNOTE: there are 69 steps up and then 35 steps to the cottage and additional steps to the beach, bring your running shoes. The Ownership in this community are shares, so financing can be challenging . \r\n\r\nSpecial Assessment until end of 2026: Water line installed underground approx. 12 years ago- $1066.52 per year (id:38042)
Property Details
| MLS® Number | X9413132 |
| Property Type | Single Family |
| Community Name | 337 - Crystal Beach |
| CommunityFeatures | Pet Restrictions |
| ParkingSpaceTotal | 3 |
| Structure | Deck |
| ViewType | Lake View |
| WaterFrontType | Waterfront |
Building
| BathroomTotal | 1 |
| BedroomsAboveGround | 2 |
| BedroomsTotal | 2 |
| Appliances | Dryer, Refrigerator, Stove, Washer |
| ConstructionStyleAttachment | Detached |
| ConstructionStyleOther | Seasonal |
| ExteriorFinish | Wood |
| FoundationType | Unknown |
| HeatingType | Other |
| StoriesTotal | 2 |
| Type | House |
| UtilityWater | Municipal Water |
Land
| AccessType | Private Road |
| Acreage | No |
| Sewer | Sanitary Sewer |
| ZoningDescription | Seasonal/recreational Dwelling |
Rooms
| Level | Type | Length | Width | Dimensions |
|---|---|---|---|---|
| Second Level | Bedroom | 8.08 m | 6.58 m | 8.08 m x 6.58 m |
| Main Level | Great Room | 5.99 m | 3.58 m | 5.99 m x 3.58 m |
| Main Level | Other | 2.44 m | 2.21 m | 2.44 m x 2.21 m |
| Main Level | Kitchen | 2.39 m | 2.72 m | 2.39 m x 2.72 m |
| Main Level | Bathroom | Measurements not available | ||
| Main Level | Bedroom | 4.01 m | 2.9 m | 4.01 m x 2.9 m |
| Main Level | Office | 3.17 m | 2.87 m | 3.17 m x 2.87 m |
Interested?
Contact me for more information or to see it in person

