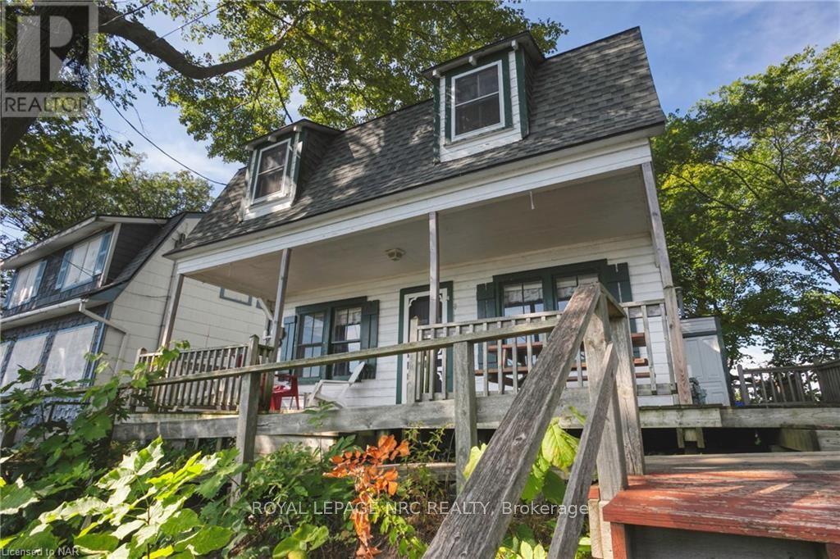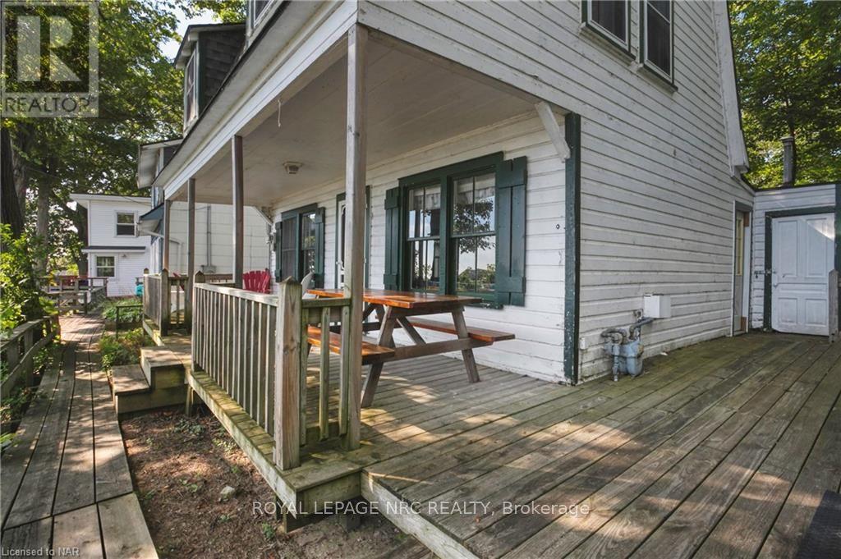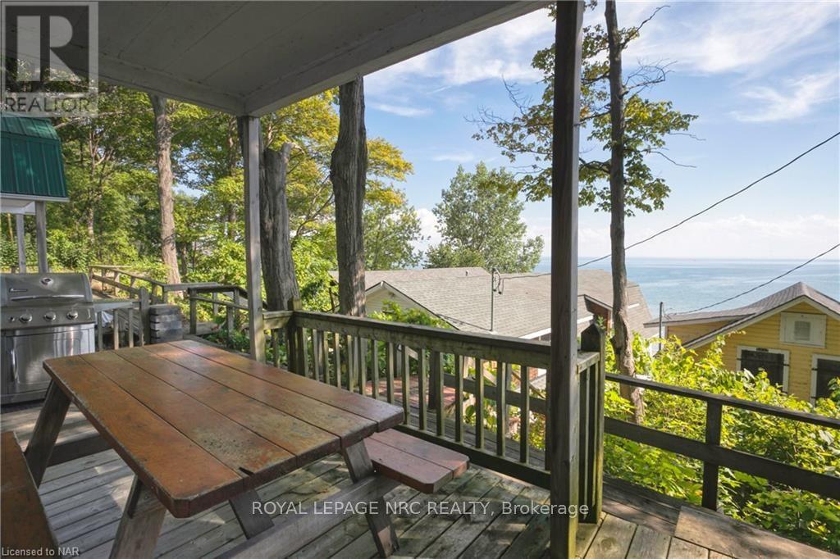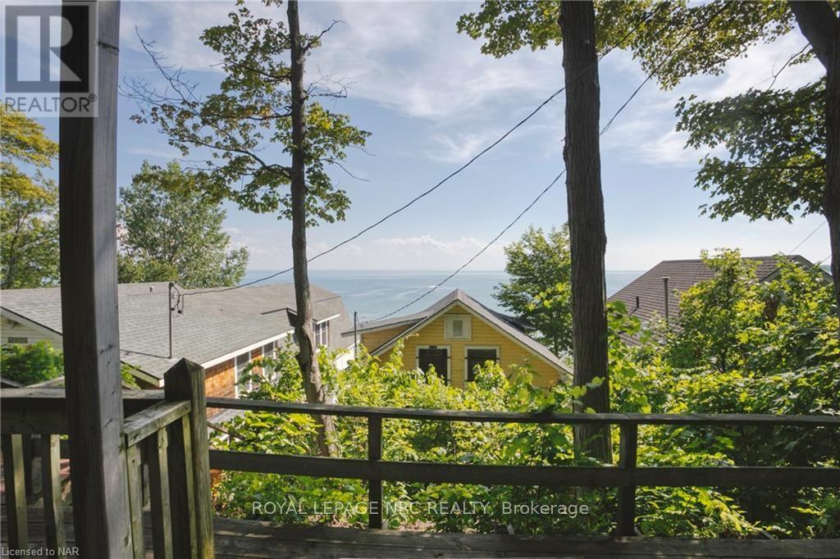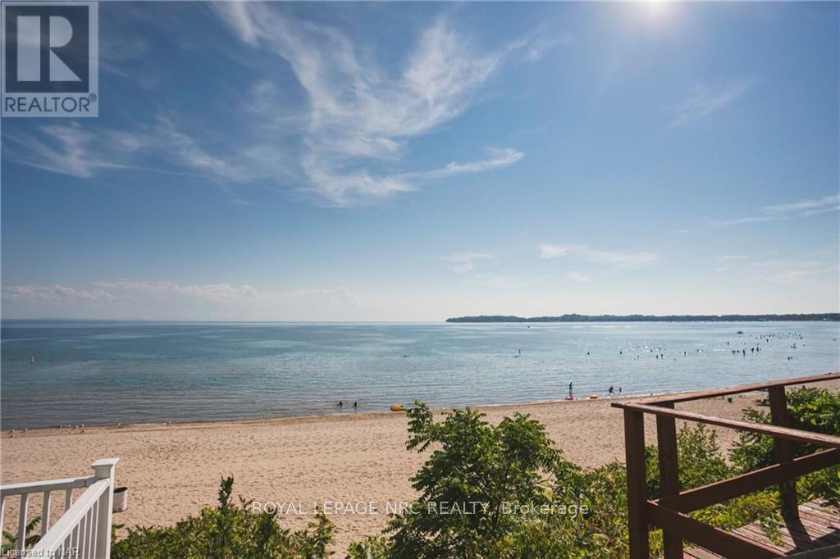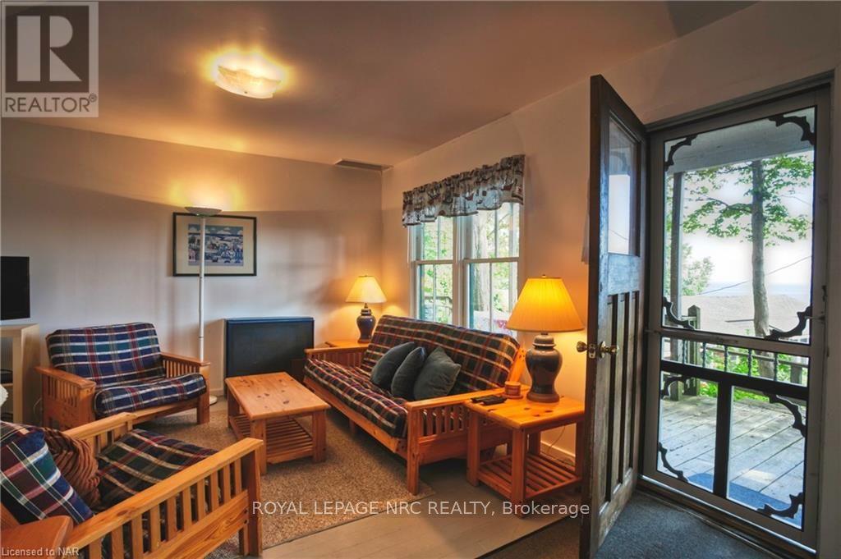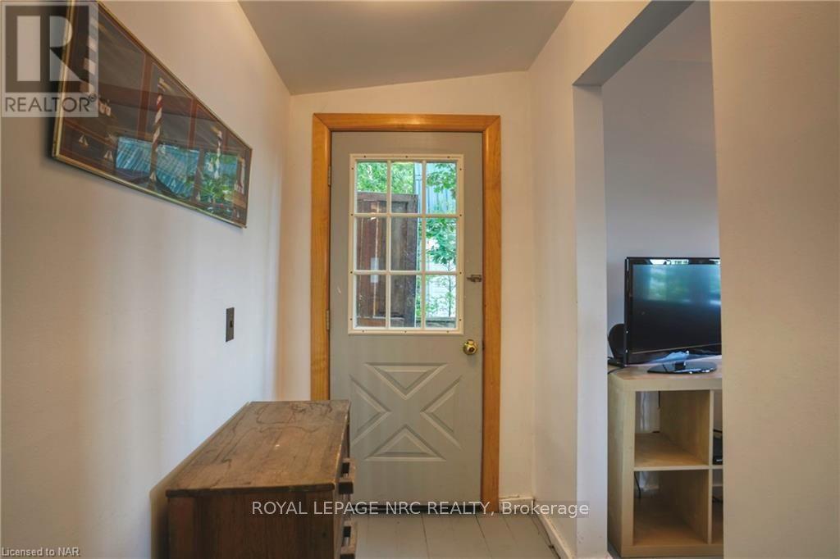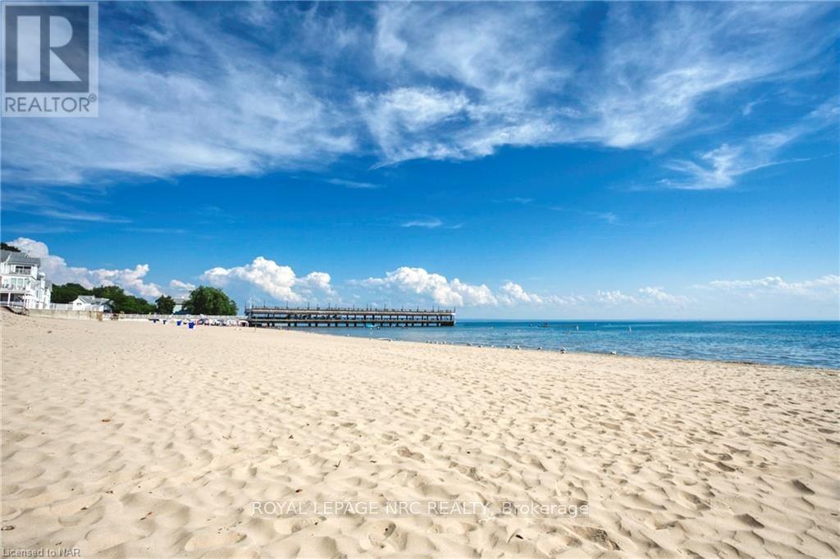4 Bedroom
1 Bathroom
Waterfront
Acreage
$650,000
A truly unique opportunity to be a part of a private lakefront enclave on the sandy shores of Crystal Beach, known as the Crystal Beach Hill Cottagers Organization. Remarkable panoramic views of the waterfront and access to a private sand beach. An Ideal place to call home, this cottage features four bedrooms one bathroom and a large covered deck that wraps around the front and side of the home making it ideal for entertaining your friends or family. Close to shops and restaurants, a private road leads to your beachfront oasis. year-round access is available. Dues cover Summer beach cleaning, big garbage dumpsters, dumpsters, and parking lot lawn service. Also includes Snow Removal of the parking lot, Off-season security. Please inquire as to the unique ownership structure of the Crystal Beach Hill Cottagers Organization. \r\nREALTOR®: (id:38042)
Property Details
|
MLS® Number
|
X9415368 |
|
Property Type
|
Single Family |
|
Community Name
|
337 - Crystal Beach |
|
Equipment Type
|
None |
|
Features
|
Wooded Area, Sloping, Hilly |
|
Parking Space Total
|
2 |
|
Rental Equipment Type
|
None |
|
Structure
|
Dock |
|
View Type
|
Lake View |
|
Water Front Type
|
Waterfront |
Building
|
Bathroom Total
|
1 |
|
Bedrooms Above Ground
|
4 |
|
Bedrooms Total
|
4 |
|
Appliances
|
Water Heater, Furniture, Oven, Range, Refrigerator, Stove, Window Coverings |
|
Construction Style Attachment
|
Detached |
|
Exterior Finish
|
Concrete, Wood |
|
Foundation Type
|
Concrete |
|
Stories Total
|
2 |
|
Type
|
House |
|
Utility Water
|
Municipal Water |
Land
|
Access Type
|
Private Road |
|
Acreage
|
Yes |
|
Sewer
|
Sanitary Sewer |
|
Size Frontage
|
35 M |
|
Size Irregular
|
35 |
|
Size Total
|
35.0000|under 1/2 Acre |
|
Size Total Text
|
35.0000|under 1/2 Acre |
|
Zoning Description
|
Seasonal/recreational Dwelling |
Rooms
| Level |
Type |
Length |
Width |
Dimensions |
|
Second Level |
Primary Bedroom |
3.43 m |
2.84 m |
3.43 m x 2.84 m |
|
Second Level |
Bedroom |
3.3 m |
2.84 m |
3.3 m x 2.84 m |
|
Second Level |
Bedroom |
3.3 m |
2.92 m |
3.3 m x 2.92 m |
|
Second Level |
Bedroom |
3.05 m |
2.87 m |
3.05 m x 2.87 m |
|
Main Level |
Foyer |
|
|
Measurements not available |
|
Main Level |
Dining Room |
4.14 m |
2.92 m |
4.14 m x 2.92 m |
|
Main Level |
Living Room |
4.11 m |
3.1 m |
4.11 m x 3.1 m |
|
Main Level |
Kitchen |
3.43 m |
2.92 m |
3.43 m x 2.92 m |
|
Main Level |
Bathroom |
|
|
Measurements not available |
|
Main Level |
Utility Room |
|
|
Measurements not available |

