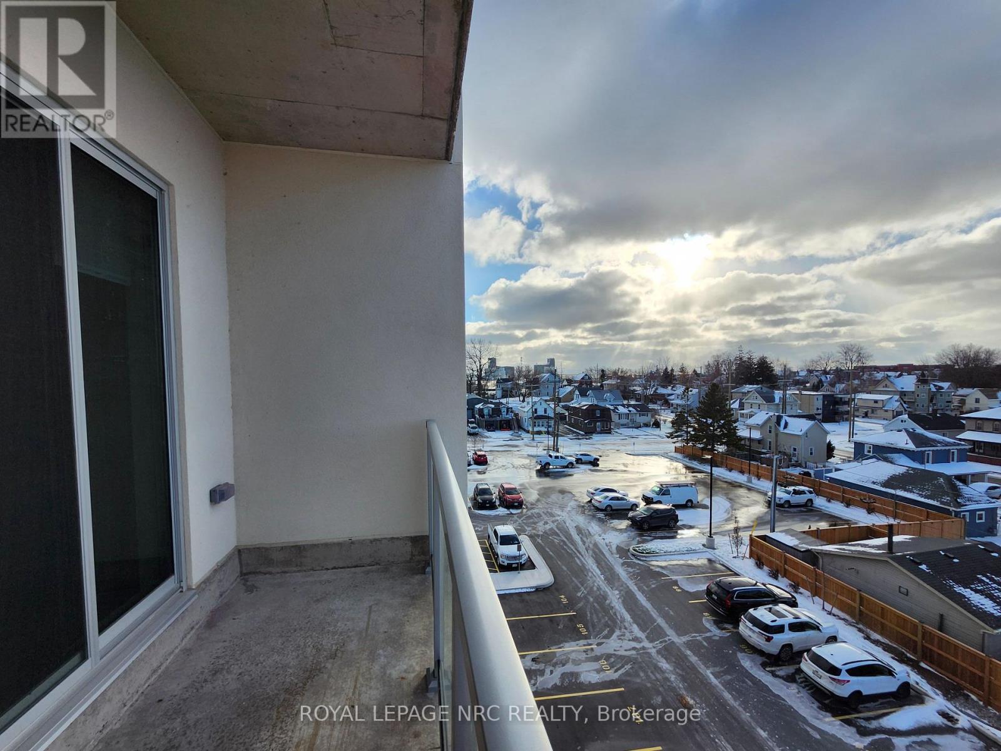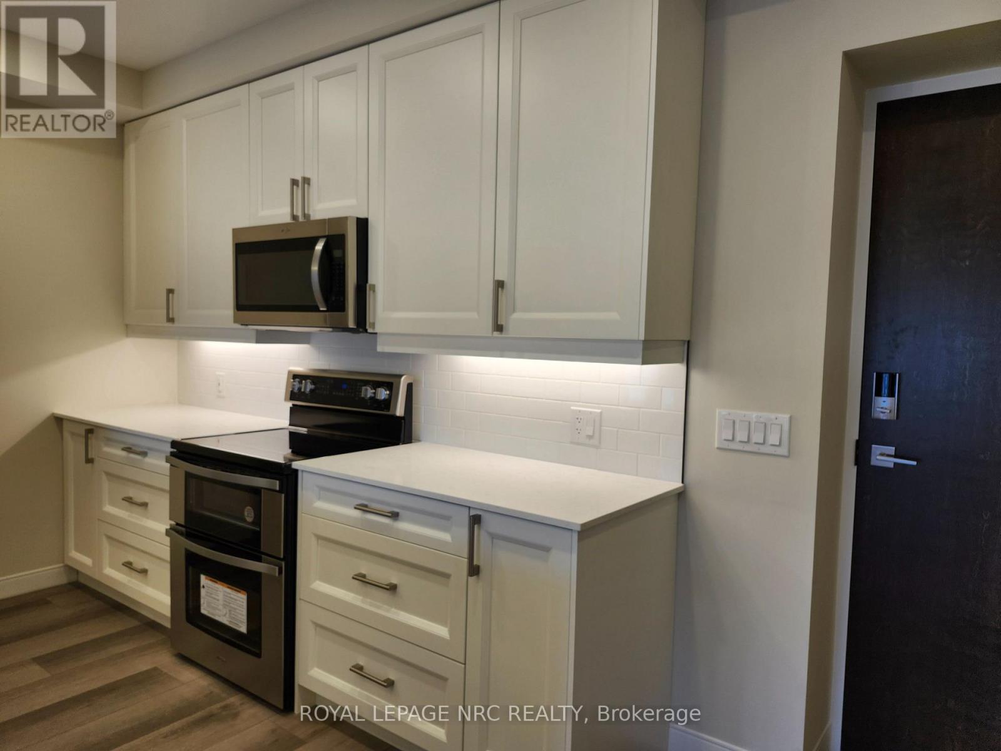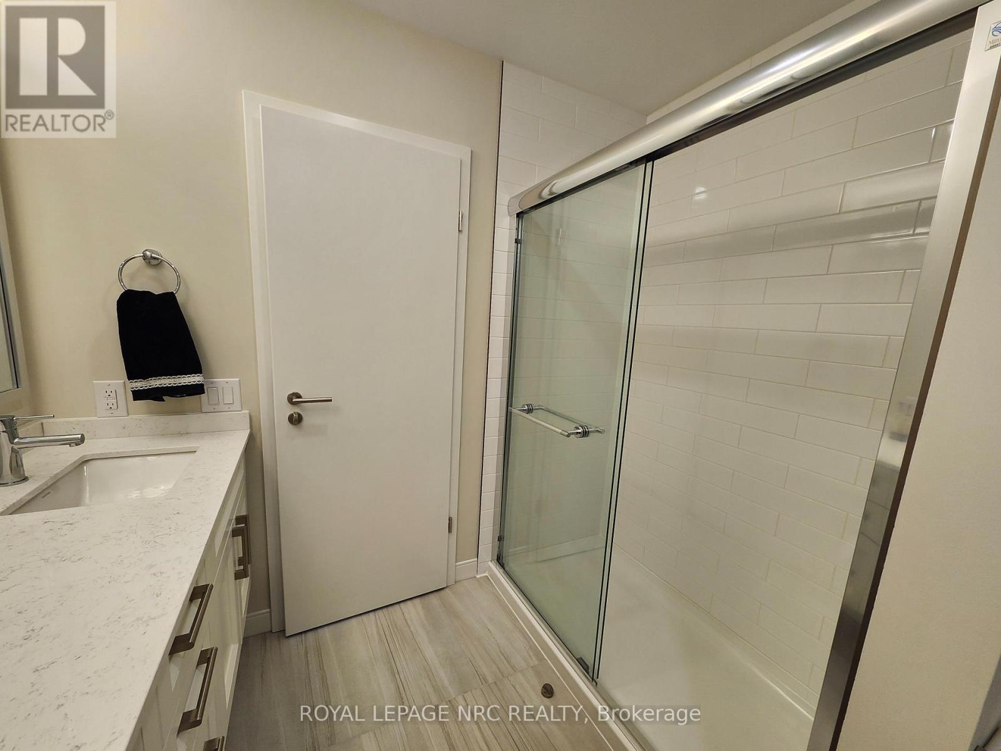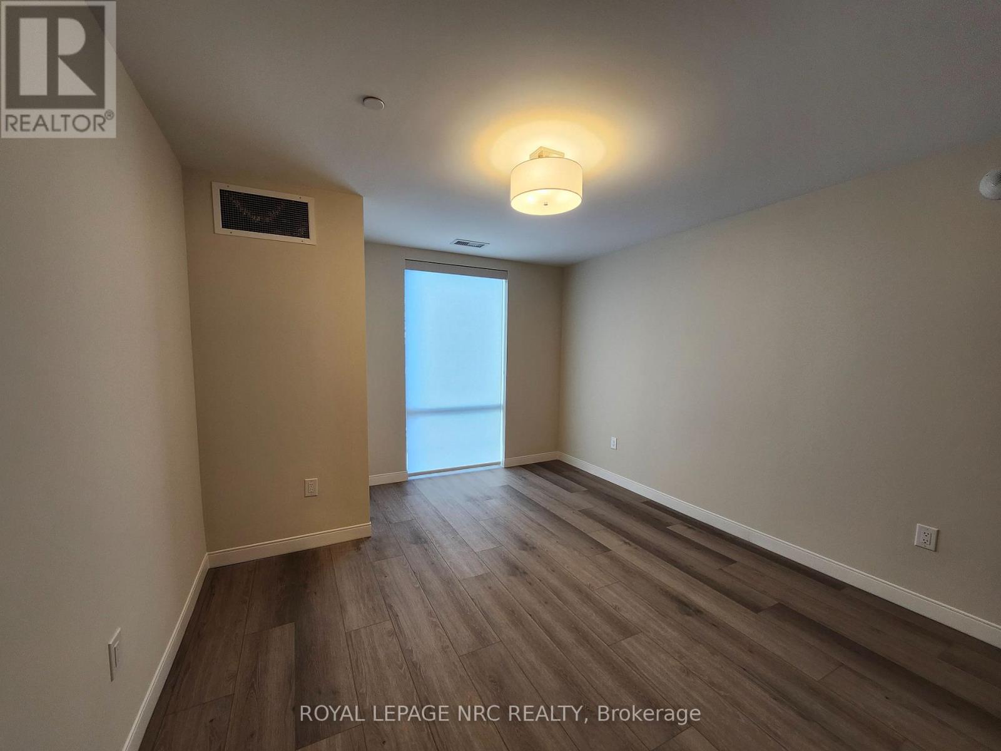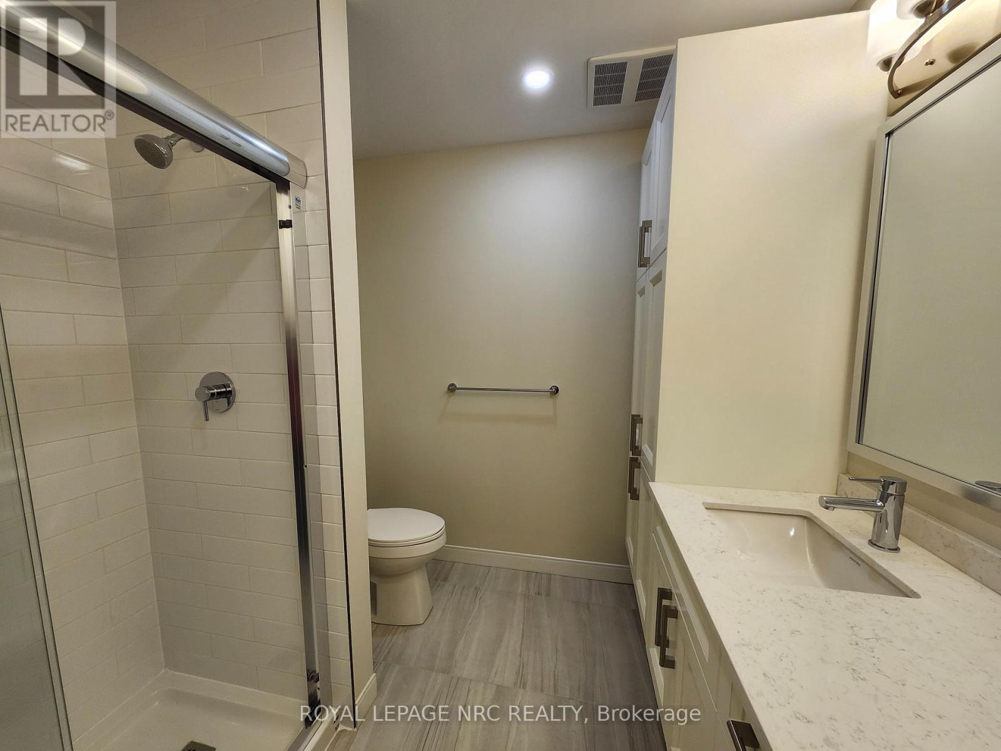2 Bedroom
2 Bathroom
999.992 - 1198.9898 sqft sq. ft
Central Air Conditioning
Forced Air
$2,400 Monthly
Gorgeous condo living in the brand new South Port Condos. Fabulous location along the waters of the Welland Shipping Canal and Lake Erie. Walk to shopping, restaurants and more! Luxury living throughout, open concept kitchen to dining area to livingroom to balcony. Two large bedrooms, with primary bedroom having a spacious walk through closet to a beautiful ensuite with large shower an double sinks. South westerly view of the lake from the balcony. The kitchen has quartz counters, under cabinet lighting, ample counter and cabinetry and stainless appliances including a double oven! Luxury vinyl flooring throughout and auto blinds on each window. Laundry closet with stackable Whirlpool washer and dryer. Amenities include a social lounge with outdoor bbqs, exercise room, bicycle storage, electric vehicle charging station and video surveillance at entrances. Available for a 2 year lease but will consider a 1 year lease. Great price at $2400 a month includes heat, hydro, water! Private locker and 2 dedicated parking spaces too! Tenant responsible for their own internet, TV etc. (id:38042)
Property Details
|
MLS® Number
|
X11892687 |
|
Property Type
|
Single Family |
|
Community Name
|
878 - Sugarloaf |
|
AmenitiesNearBy
|
Marina, Public Transit |
|
CommunityFeatures
|
Pet Restrictions |
|
Features
|
Balcony, Carpet Free, In Suite Laundry |
|
ParkingSpaceTotal
|
2 |
Building
|
BathroomTotal
|
2 |
|
BedroomsAboveGround
|
2 |
|
BedroomsTotal
|
2 |
|
Amenities
|
Party Room, Visitor Parking, Exercise Centre, Storage - Locker |
|
CoolingType
|
Central Air Conditioning |
|
FireProtection
|
Security System, Smoke Detectors |
|
HeatingFuel
|
Electric |
|
HeatingType
|
Forced Air |
|
SizeInterior
|
999.992 - 1198.9898 Sqft |
|
Type
|
Apartment |
Land
|
Acreage
|
No |
|
LandAmenities
|
Marina, Public Transit |
|
SurfaceWater
|
Lake/pond |
Rooms
| Level |
Type |
Length |
Width |
Dimensions |
|
Main Level |
Living Room |
3.53 m |
3.35 m |
3.53 m x 3.35 m |
|
Main Level |
Bedroom |
4.51 m |
3.65 m |
4.51 m x 3.65 m |
|
Main Level |
Bedroom 2 |
4.26 m |
3.65 m |
4.26 m x 3.65 m |
|
Main Level |
Dining Room |
3.35 m |
2.62 m |
3.35 m x 2.62 m |
|
Main Level |
Kitchen |
4.45 m |
2.74 m |
4.45 m x 2.74 m |
|
Main Level |
Bathroom |
2.43 m |
2.43 m |
2.43 m x 2.43 m |
|
Main Level |
Bathroom |
2.59 m |
2.31 m |
2.59 m x 2.31 m |
|
Main Level |
Other |
2.43 m |
2.31 m |
2.43 m x 2.31 m |


