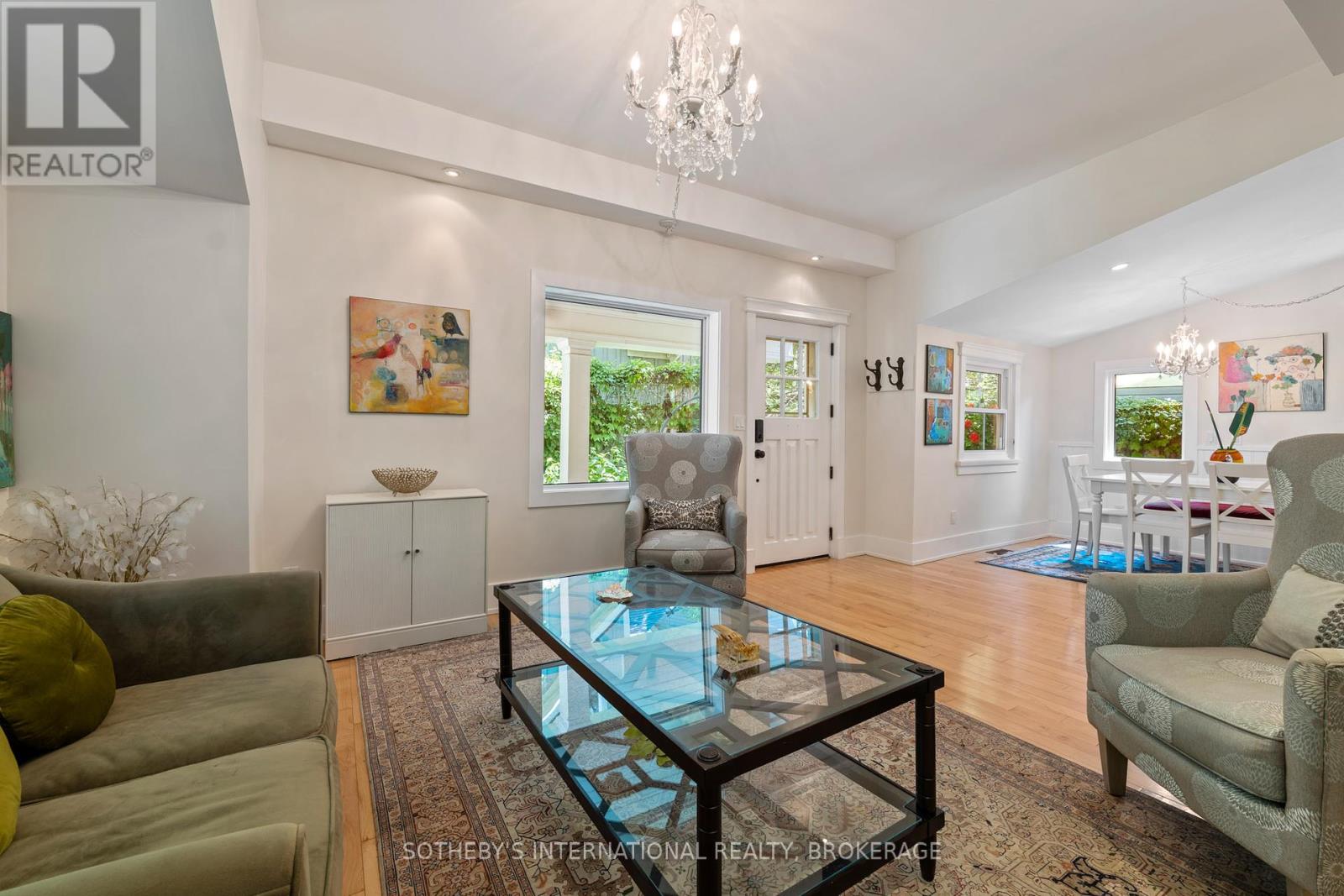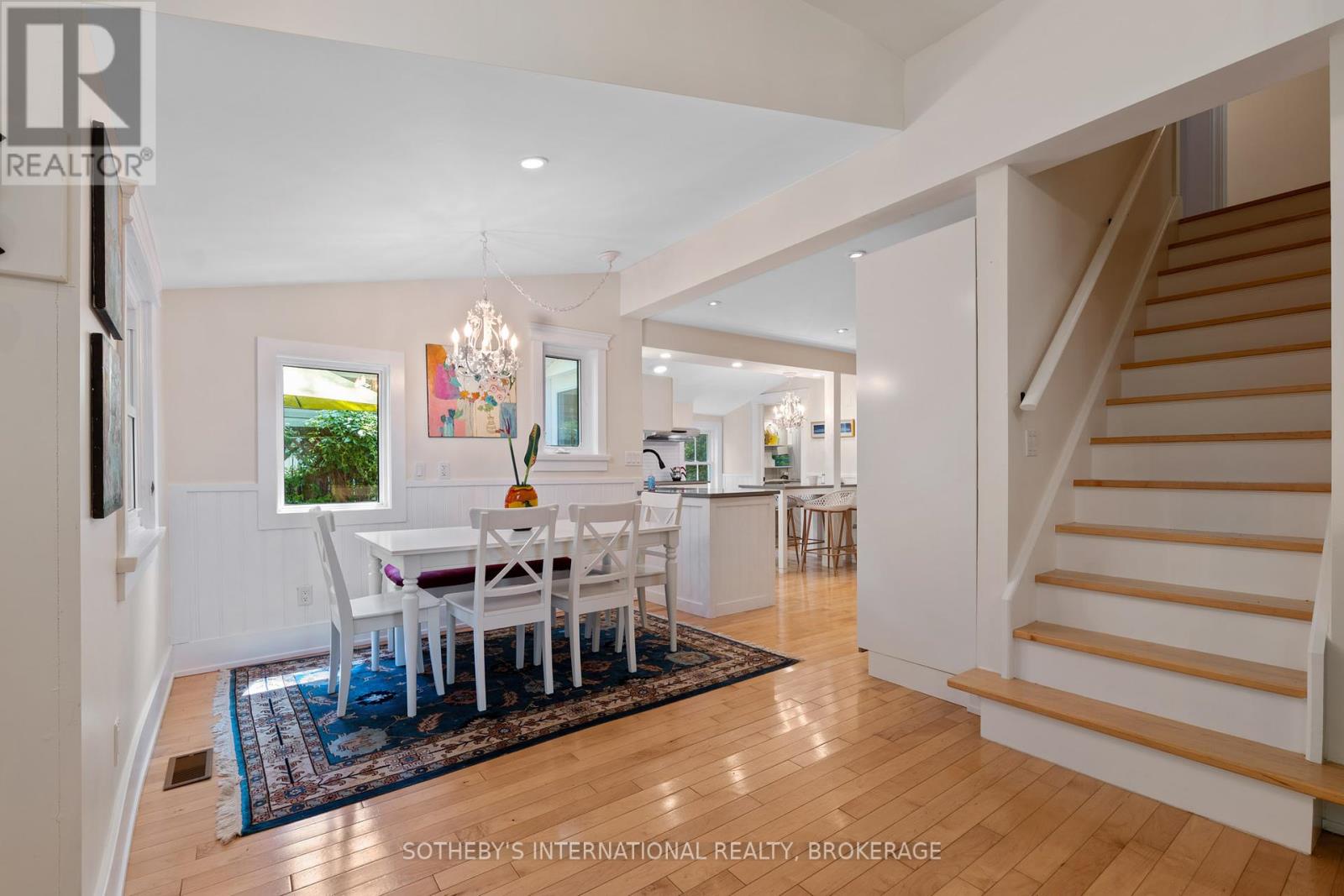3 Bedroom
2 Bathroom
1099.9909 - 1499.9875 sqft sq. ft
Central Air Conditioning
Forced Air
Landscaped
$899,000
On the outskirts of the old town, away from the hustle and bustle of the tourists, this adorable 1 1/2 story, 3 bedroom, 2 bathroom home is located within an area that is lovingly called Chautauqua, named after the original Resort that was once there. The peculiar geographical layout of the streets, as they were laid out for the resort, like spokes in a wheel, remains to this day. It's a mix of small and large, old and new, renovated, restored and historically valued homes. It is a quiet, friendly part of Niagara-on-the-Lake, minutes from a beach and a park overlooking the lake. It is a very distinct community within the town of Niagara-on-the-Lake. You can walk downtown, enjoy the excitement of the height of tourist season, and then escape to your quiet piece of heaven in Chautauqua. With its peaceful garden and patio, this house could be a permanent residence, a summer cottage, or perhaps you have always wanted to run a guest house. (license req'd). The home has been fully updated with renovated bathrooms, an updated kitchen, flooring, freshly painted inside and out, a tankless hot water system, and reinforcement of the foundational structure,. If it's a lifestyle change that you want, this may be just what you are looking for. Whatever your interest, don't miss this one. (id:38042)
Property Details
|
MLS® Number
|
X11894638 |
|
Property Type
|
Single Family |
|
Community Name
|
101 - Town |
|
AmenitiesNearBy
|
Park |
|
Features
|
Flat Site, Dry |
|
ParkingSpaceTotal
|
2 |
|
Structure
|
Patio(s), Drive Shed, Shed |
Building
|
BathroomTotal
|
2 |
|
BedroomsAboveGround
|
3 |
|
BedroomsTotal
|
3 |
|
Appliances
|
Water Heater, Dishwasher, Dryer, Microwave, Range, Refrigerator, Stove, Washer, Window Coverings |
|
BasementType
|
Crawl Space |
|
ConstructionStyleAttachment
|
Detached |
|
CoolingType
|
Central Air Conditioning |
|
ExteriorFinish
|
Wood |
|
FoundationType
|
Wood/piers |
|
HeatingFuel
|
Natural Gas |
|
HeatingType
|
Forced Air |
|
StoriesTotal
|
2 |
|
SizeInterior
|
1099.9909 - 1499.9875 Sqft |
|
Type
|
House |
|
UtilityWater
|
Municipal Water |
Land
|
Acreage
|
No |
|
LandAmenities
|
Park |
|
LandscapeFeatures
|
Landscaped |
|
Sewer
|
Sanitary Sewer |
|
SizeDepth
|
55 Ft |
|
SizeFrontage
|
50 Ft |
|
SizeIrregular
|
50 X 55 Ft |
|
SizeTotalText
|
50 X 55 Ft|under 1/2 Acre |
|
ZoningDescription
|
R1 |
Rooms
| Level |
Type |
Length |
Width |
Dimensions |
|
Second Level |
Bedroom |
4.7 m |
2.9 m |
4.7 m x 2.9 m |
|
Second Level |
Bedroom |
3.07 m |
2.79 m |
3.07 m x 2.79 m |
|
Main Level |
Living Room |
5.61 m |
3.51 m |
5.61 m x 3.51 m |
|
Main Level |
Dining Room |
4.14 m |
2.9 m |
4.14 m x 2.9 m |
|
Main Level |
Kitchen |
5.26 m |
3.56 m |
5.26 m x 3.56 m |
|
Main Level |
Bedroom |
4.62 m |
3 m |
4.62 m x 3 m |
Utilities
|
Cable
|
Available |
|
Sewer
|
Installed |







































