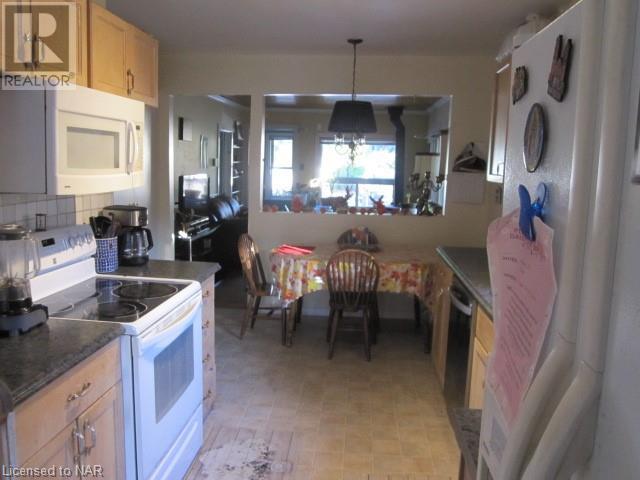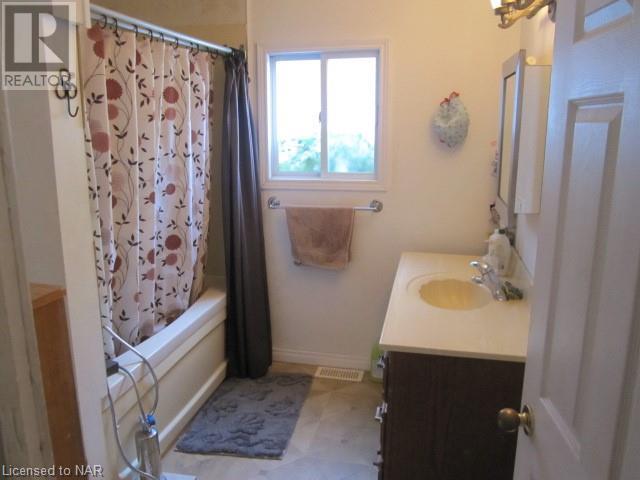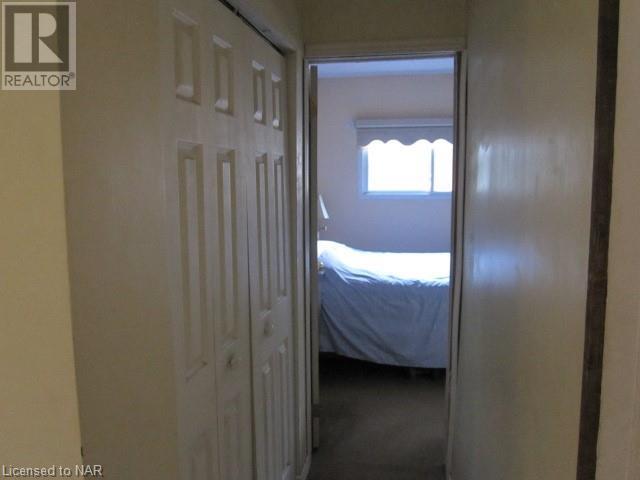4 Grand Avenue Grimsby, Ontario L3M 2R7
5 Bedroom
2 Bathroom
1160.16 sqft sq. ft
Bungalow
None
Stove
$595,000
A GREAT Family Home in Historic Grimsby Beach surrounded by mature trees in a friendly & quiet neighborhood! Offering many Amenities. Short distance to desirable Grimsby Beach, short walk to Grand Avenue Public School, Secondary School bus at Convenience store, Community Centre, Day Care, dog park and parks, churches and QEW. FEATURES 3+2 Beds, 2 full Baths, Completely enclosed Vegetable garden, Private fully fenced back yard, In-law potential with separate entrance, Main floor laundry and Updated windows. Wood stove in Good working condition with plenty of wood chopped & ready for use for the upcoming winter. Short closing preferred. (id:38042)
Open House
This property has open houses!
November
2
Saturday
Starts at:
2:00 pm
Ends at:4:00 pm
Property Details
| MLS® Number | 40662335 |
| Property Type | Single Family |
| AmenitiesNearBy | Beach, Hospital, Park, Place Of Worship, Schools, Shopping |
| CommunityFeatures | Quiet Area, Community Centre, School Bus |
| Features | Paved Driveway, Sump Pump, Automatic Garage Door Opener |
| ParkingSpaceTotal | 5 |
| Structure | Porch |
Building
| BathroomTotal | 2 |
| BedroomsAboveGround | 3 |
| BedroomsBelowGround | 2 |
| BedroomsTotal | 5 |
| Appliances | Central Vacuum, Dishwasher, Dryer, Stove, Window Coverings, Garage Door Opener |
| ArchitecturalStyle | Bungalow |
| BasementDevelopment | Finished |
| BasementType | Full (finished) |
| ConstructionMaterial | Wood Frame |
| ConstructionStyleAttachment | Detached |
| CoolingType | None |
| ExteriorFinish | Vinyl Siding, Wood, Shingles |
| Fixture | Ceiling Fans |
| FoundationType | Block |
| HeatingFuel | Natural Gas |
| HeatingType | Stove |
| StoriesTotal | 1 |
| SizeInterior | 1160.16 Sqft |
| Type | House |
| UtilityWater | Municipal Water |
Parking
| Attached Garage |
Land
| AccessType | Road Access, Highway Nearby |
| Acreage | No |
| LandAmenities | Beach, Hospital, Park, Place Of Worship, Schools, Shopping |
| Sewer | Municipal Sewage System |
| SizeDepth | 123 Ft |
| SizeFrontage | 53 Ft |
| SizeTotalText | Under 1/2 Acre |
| ZoningDescription | Gb |
Rooms
| Level | Type | Length | Width | Dimensions |
|---|---|---|---|---|
| Basement | 3pc Bathroom | Measurements not available | ||
| Basement | Utility Room | Measurements not available | ||
| Basement | Kitchen | 7'8'' x 6'9'' | ||
| Basement | Living Room | 20'10'' x 13'1'' | ||
| Basement | Bedroom | 10'3'' x 7'10'' | ||
| Basement | Bedroom | 11'6'' x 8'5'' | ||
| Basement | Storage | 11'8'' x 5'5'' | ||
| Main Level | Mud Room | 6'10'' x 4'0'' | ||
| Main Level | Bedroom | 11'5'' x 9'0'' | ||
| Main Level | Laundry Room | 11'4'' x 5'11'' | ||
| Main Level | Bedroom | 11'6'' x 8'9'' | ||
| Main Level | Primary Bedroom | 15'5'' x 9'11'' | ||
| Main Level | 4pc Bathroom | Measurements not available | ||
| Main Level | Living Room | 16'3'' x 11'5'' | ||
| Main Level | Kitchen | 22'10'' x 11'4'' |
Utilities
| Electricity | Available |
| Natural Gas | Available |
Interested?
Contact me for more information or to see it in person


































