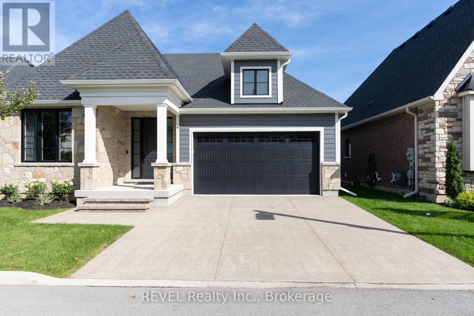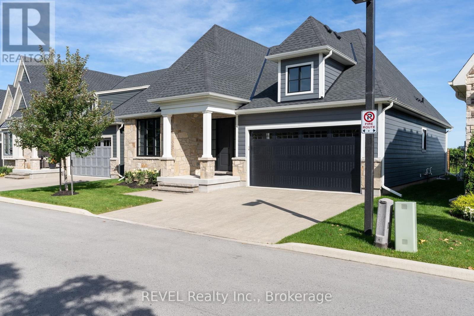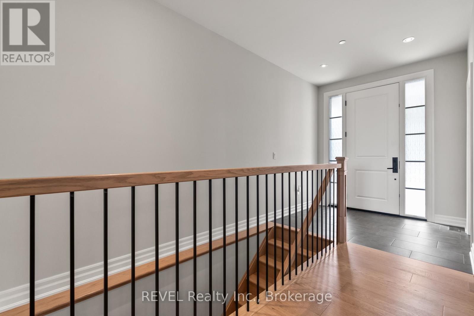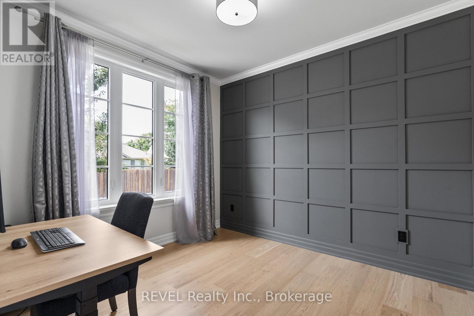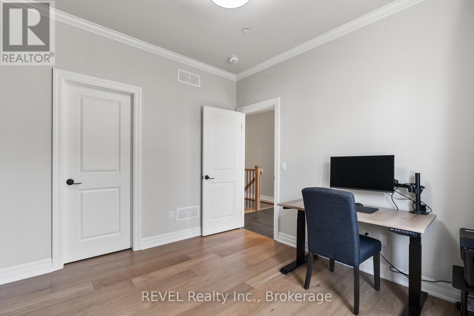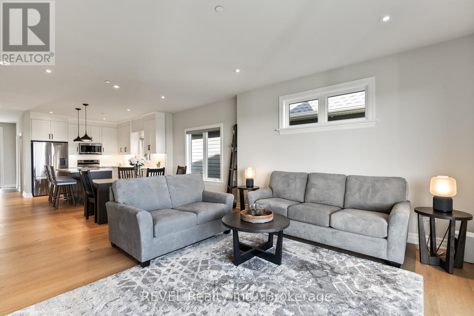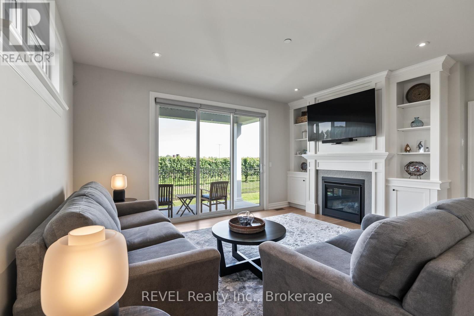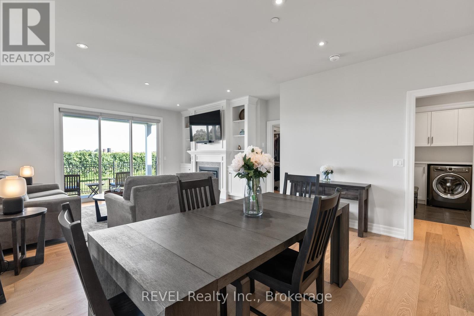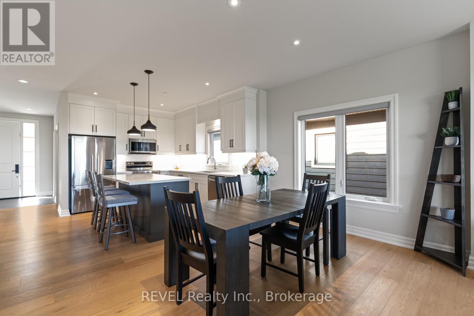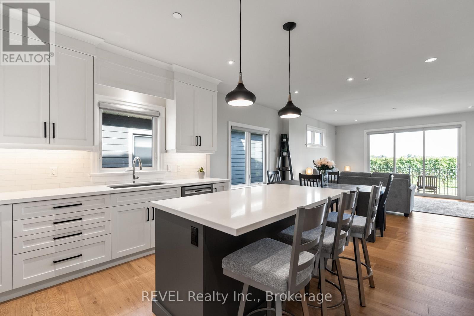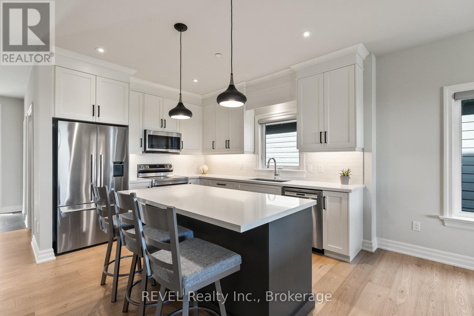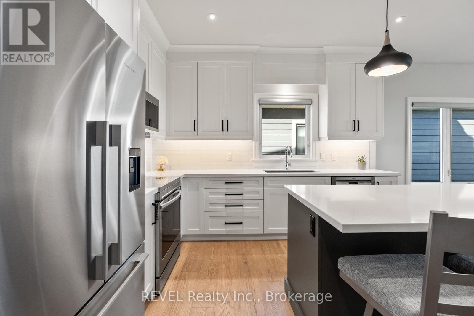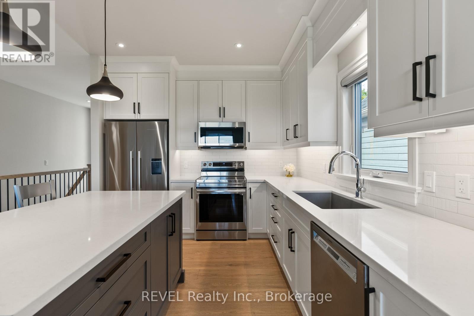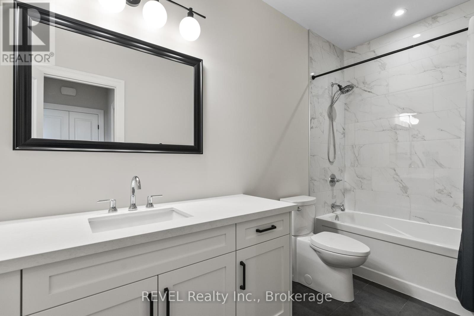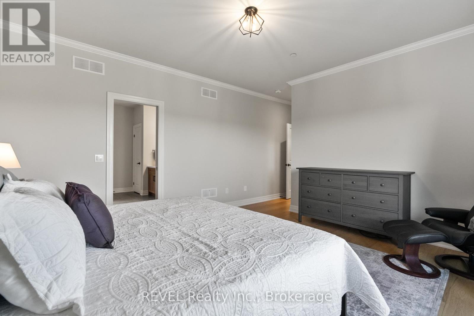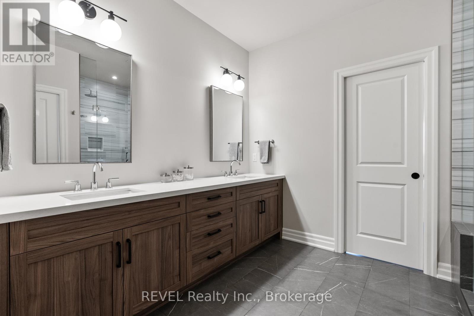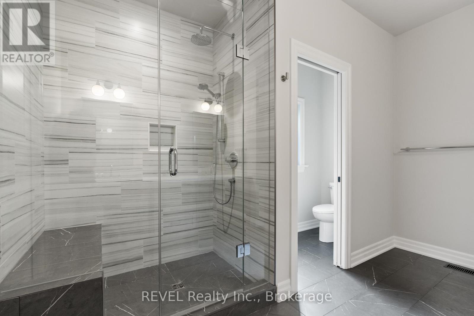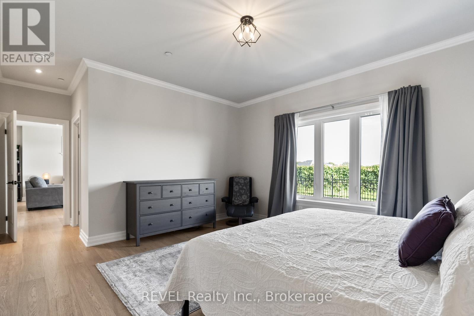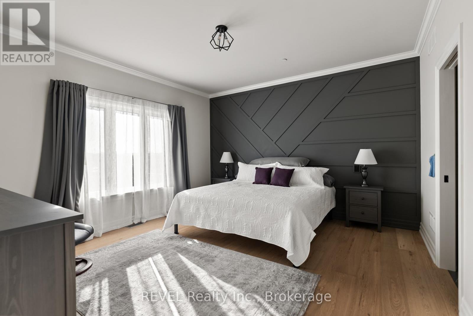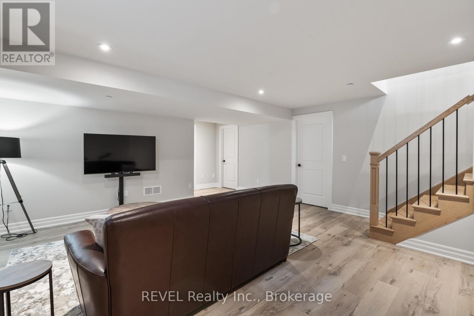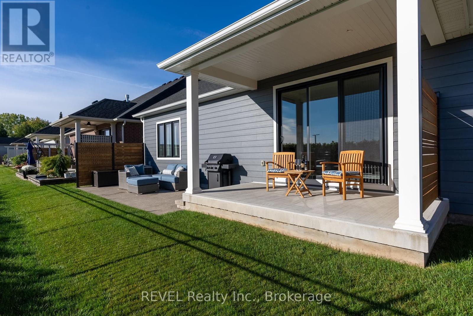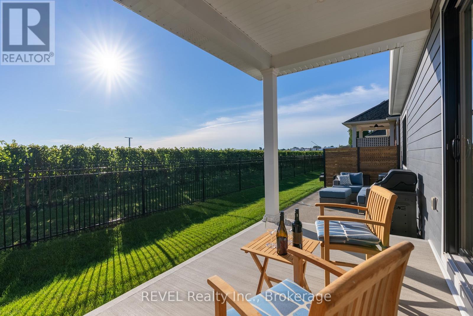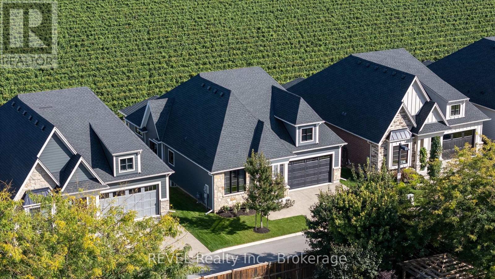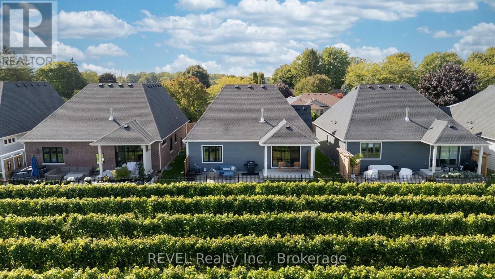4 - 1849 Four Mile Creek Road Niagara-On-The-Lake, Ontario L0S 1J0
$1,249,900Maintenance, Common Area Maintenance
$250 Monthly
Maintenance, Common Area Maintenance
$250 MonthlyWelcome to your dream home in picturesque Niagara-on-the-Lake! Built in 2021, this stunning bungalow beautifully combines modern luxury with serene surroundings. The airy main floor is designed for relaxation and entertaining, with a beautiful view of the vineyard directly out your back door, tons of natural light, and sleek kitchen with quartz counters, SS appliances and backsplash, ample counter space, and 6ft island. Featuring 2 spacious bedrooms with beautifully designed feature walls, and 2 full bathrooms upstairs. The partially finished basement includes an extra bedroom, bathroom, and versatile rec room - ideal for movie nights or a cozy home officealong with plenty of storage space and potential for further development. Backing onto a picturesque vineyard, you can savor breathtaking views and the tranquility of vineyard life right from your backyard. This property isnt just a residence; its a lifestyle, allowing you to enjoy local wines, explore nearby shops, and experience the natural beauty of the region. (id:38042)
Property Details
| MLS® Number | X9382364 |
| Property Type | Single Family |
| Community Features | Pet Restrictions |
| Features | Cul-de-sac, In Suite Laundry |
| Parking Space Total | 4 |
Building
| Bathroom Total | 3 |
| Bedrooms Above Ground | 2 |
| Bedrooms Below Ground | 1 |
| Bedrooms Total | 3 |
| Amenities | Visitor Parking, Fireplace(s) |
| Appliances | Garage Door Opener Remote(s), Dishwasher, Dryer, Microwave, Refrigerator, Washer |
| Architectural Style | Bungalow |
| Basement Development | Partially Finished |
| Basement Type | Full (partially Finished) |
| Cooling Type | Central Air Conditioning, Air Exchanger |
| Exterior Finish | Stone |
| Fireplace Present | Yes |
| Fireplace Total | 1 |
| Foundation Type | Poured Concrete |
| Heating Fuel | Natural Gas |
| Heating Type | Forced Air |
| Stories Total | 1 |
| Size Interior | 1,400 - 1,599 Ft2 |
| Type | Row / Townhouse |
Parking
| Attached Garage |
Land
| Acreage | No |
| Zoning Description | R1-14 |
Rooms
| Level | Type | Length | Width | Dimensions |
|---|---|---|---|---|
| Basement | Other | 5.11 m | 4.09 m | 5.11 m x 4.09 m |
| Basement | Other | 5.18 m | 5.87 m | 5.18 m x 5.87 m |
| Basement | Bedroom | 4.24 m | 3.4 m | 4.24 m x 3.4 m |
| Basement | Recreational, Games Room | 5.23 m | 5.18 m | 5.23 m x 5.18 m |
| Basement | Utility Room | 2.72 m | 6.1 m | 2.72 m x 6.1 m |
| Main Level | Foyer | 1.98 m | 2.41 m | 1.98 m x 2.41 m |
| Main Level | Bedroom | 3.35 m | 3.05 m | 3.35 m x 3.05 m |
| Main Level | Kitchen | 4.88 m | 4.5 m | 4.88 m x 4.5 m |
| Main Level | Dining Room | 3.05 m | 4.5 m | 3.05 m x 4.5 m |
| Main Level | Laundry Room | 2.34 m | 1.96 m | 2.34 m x 1.96 m |
| Main Level | Laundry Room | 3.91 m | 4.5 m | 3.91 m x 4.5 m |
| Main Level | Primary Bedroom | 4.22 m | 4.37 m | 4.22 m x 4.37 m |
Contact Us
Contact me for more information or to see it in person

