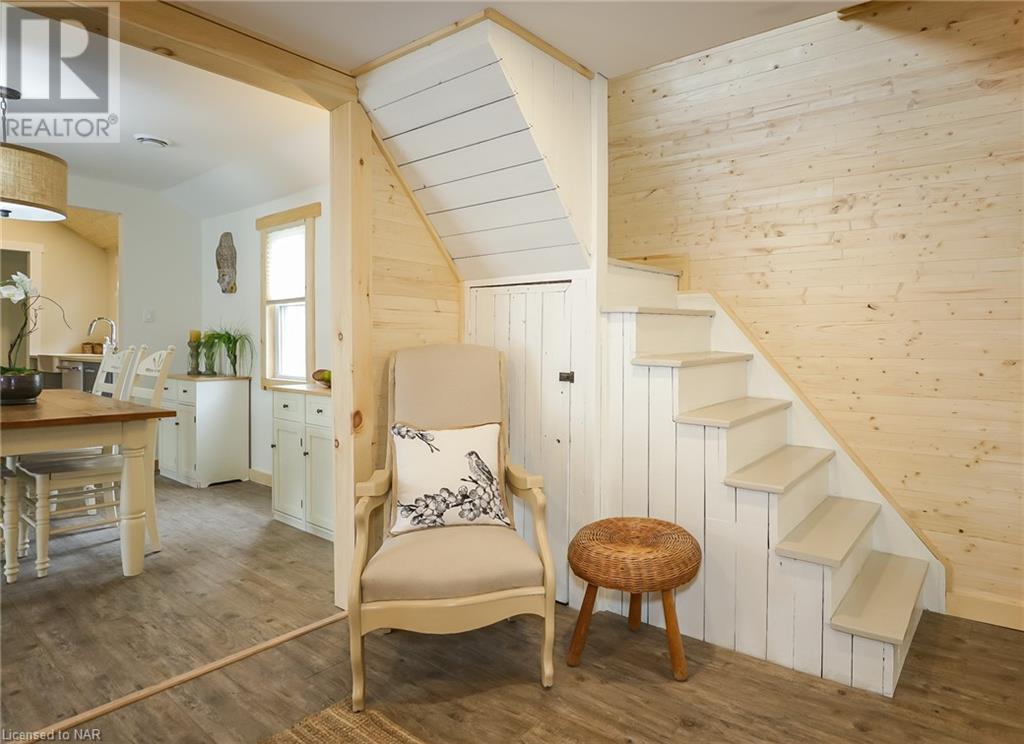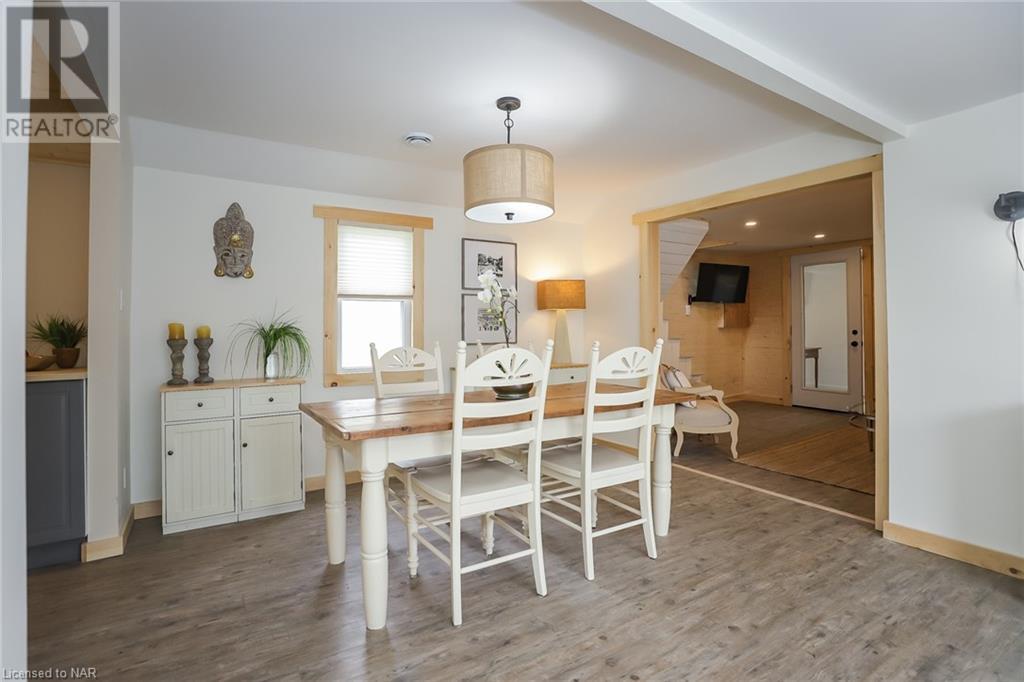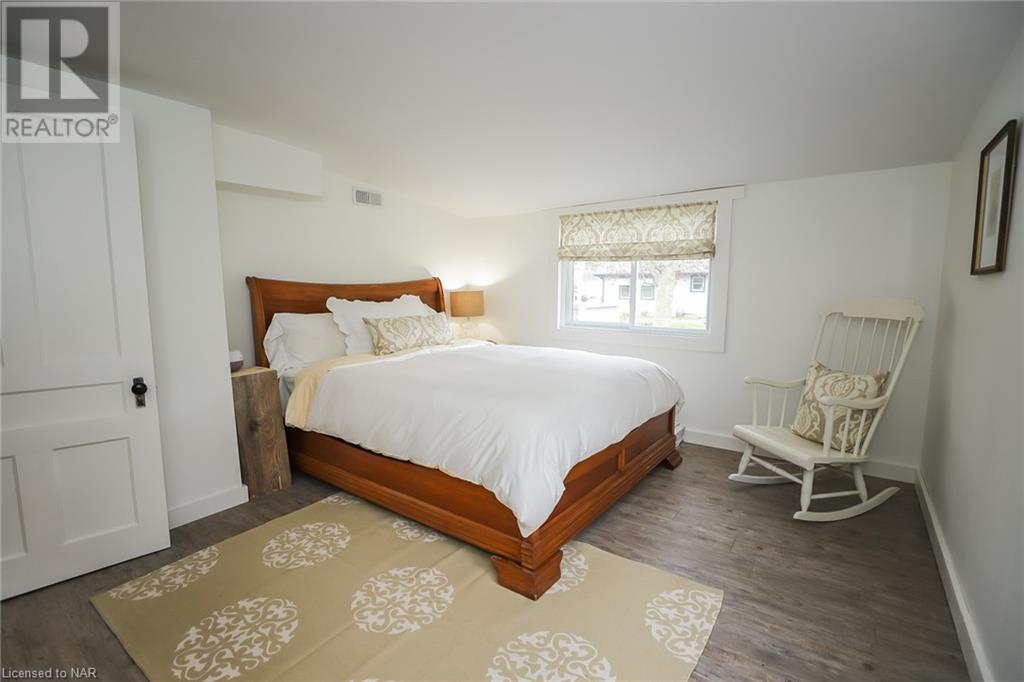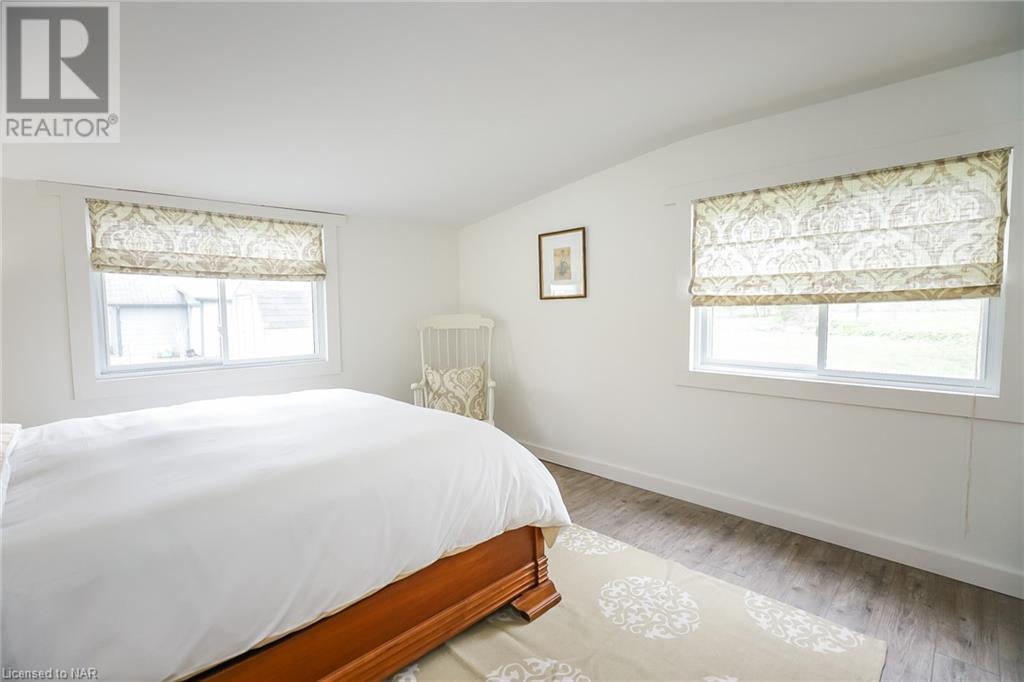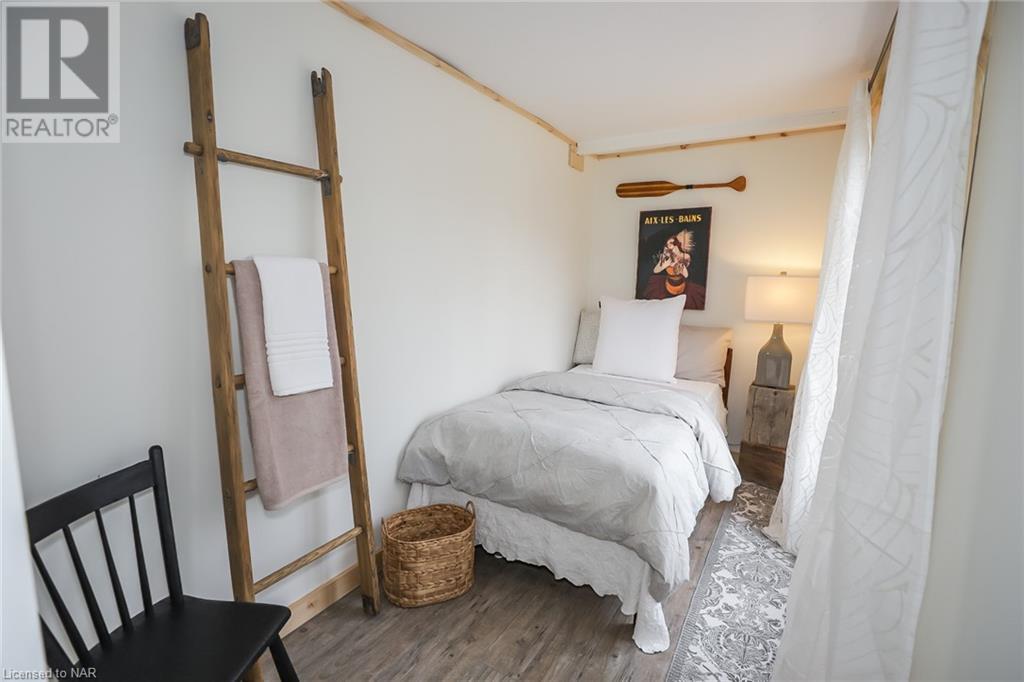3 Bedroom
1 Bathroom
1206 sqft sq. ft
Central Air Conditioning
Forced Air
$529,000
Located on a quiet tree lined Street just blocks from the Beach, this sweet little cottage is spacious and bursting with upgrades. An enclosed porch spans the width of the home, and is a practical transition into the living space. With tongue and groove pine ceilings, stylish light fixtures, designer appliances and a fabulous layout, this 3 bedroom home is an ideal getaway or family home. The second level features a sprawling loft bedroom, the main level offers 2 additional bedrooms, a full bath with laundry, a living room, dining room and den along with an open concept kitchen with vaulted ceilings and exposed duct work. Historically operating as a licensed short term rental, the home sits on a double lot with mature trees, ample parking and 2 large decks. With luxury vinyl throughout, a new roof, furnace and A/C (2020), siding and eaves (2021) spray foam insulation (2019) new foundation piers (2021) (id:38042)
Property Details
|
MLS® Number
|
40643463 |
|
Property Type
|
Single Family |
|
AmenitiesNearBy
|
Beach, Hospital, Marina, Park, Place Of Worship, Playground, Schools, Shopping |
|
CommunityFeatures
|
Quiet Area |
|
EquipmentType
|
None |
|
Features
|
Crushed Stone Driveway |
|
ParkingSpaceTotal
|
3 |
|
RentalEquipmentType
|
None |
|
Structure
|
Porch |
Building
|
BathroomTotal
|
1 |
|
BedroomsAboveGround
|
3 |
|
BedroomsTotal
|
3 |
|
Appliances
|
Dishwasher, Dryer, Microwave, Refrigerator, Stove, Washer, Hood Fan, Window Coverings |
|
BasementType
|
None |
|
ConstructionStyleAttachment
|
Detached |
|
CoolingType
|
Central Air Conditioning |
|
ExteriorFinish
|
Vinyl Siding |
|
FireProtection
|
Smoke Detectors |
|
FoundationType
|
Piled |
|
HeatingFuel
|
Natural Gas |
|
HeatingType
|
Forced Air |
|
StoriesTotal
|
2 |
|
SizeInterior
|
1206 Sqft |
|
Type
|
House |
|
UtilityWater
|
Municipal Water |
Land
|
AccessType
|
Water Access, Highway Access |
|
Acreage
|
No |
|
LandAmenities
|
Beach, Hospital, Marina, Park, Place Of Worship, Playground, Schools, Shopping |
|
Sewer
|
Municipal Sewage System |
|
SizeDepth
|
84 Ft |
|
SizeFrontage
|
70 Ft |
|
SizeTotalText
|
Under 1/2 Acre |
|
ZoningDescription
|
R3 |
Rooms
| Level |
Type |
Length |
Width |
Dimensions |
|
Second Level |
Bedroom |
|
|
17'4'' x 13'5'' |
|
Main Level |
Utility Room |
|
|
7'9'' x 4'4'' |
|
Main Level |
4pc Bathroom |
|
|
11'8'' x 10'7'' |
|
Main Level |
Primary Bedroom |
|
|
13'7'' x 11'7'' |
|
Main Level |
Den |
|
|
14'9'' x 7'9'' |
|
Main Level |
Bedroom |
|
|
11'5'' x 5'7'' |
|
Main Level |
Living Room |
|
|
13'5'' x 11'4'' |
|
Main Level |
Sunroom |
|
|
19'5'' x 5'8'' |






