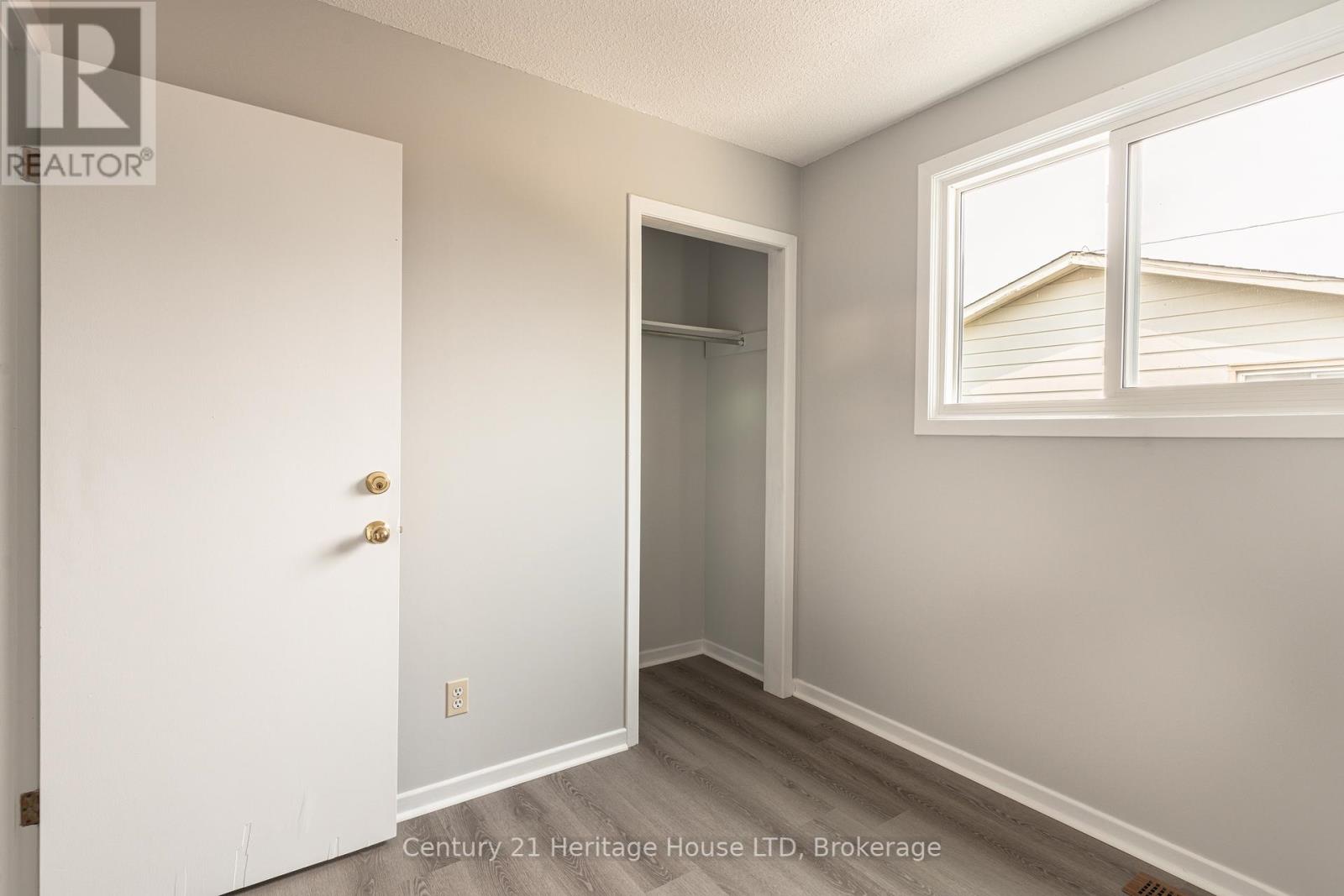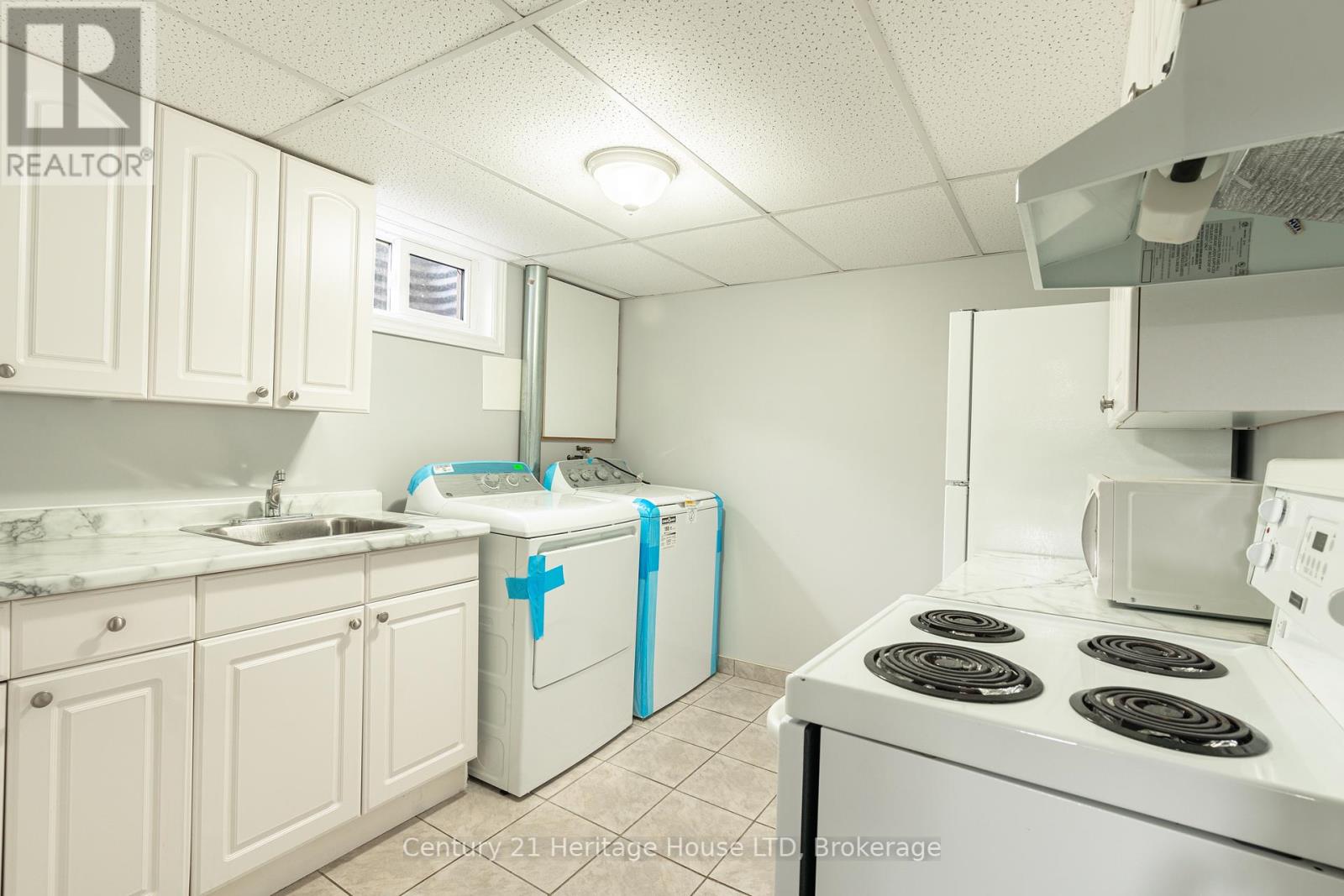6 Bedroom
2 Bathroom
699.9943 - 1099.9909 sqft sq. ft
Central Air Conditioning
Forced Air
$649,900
INCREDIBLE TURN-KEY INVESTMENT OPPORTUNITY at 389 First Ave in Welland! Completely updated, ready to rent 6 bedroom house just down the street from Niagara College Welland Campus, short drive to Brock University. Bus stop directly in front of the house! Perfect setup as a Student Accommodation for Niagara College AND Brock University Students! Do the math... Rooms typically rent for $600-750 per month x 6 bedrooms! UPPER LEVEL: 3 bed, bath, kitchen, living room, dining room + separate entrance LOWER LEVEL: 3 bed, bath, kitchen, living room, laundry, + separate entrance. With this layout, location and updates, 389 First Ave is vastly superior to most of the rentals in the area! Fresh kitchens, bathrooms, vinyl windows, paint, flooring, roof shingles, many new appliances, + more. Top notch safety features too: Emergency lighting on every floor by the exits, Hardwired-Interconnected Smoke/CO Fire alarms, sprinkler heads in the furnace room, 5/8 Fire-Rated drywall (lower level), Fire-Rated steel doors (lower level) and of course every bedroom has a proper egress window! Come see the home in person! (id:38042)
Property Details
|
MLS® Number
|
X11883186 |
|
Property Type
|
Single Family |
|
Community Name
|
767 - N. Welland |
|
AmenitiesNearBy
|
Place Of Worship, Public Transit, Schools, Park |
|
CommunityFeatures
|
School Bus |
|
Features
|
Carpet Free, In-law Suite |
|
ParkingSpaceTotal
|
3 |
Building
|
BathroomTotal
|
2 |
|
BedroomsAboveGround
|
6 |
|
BedroomsTotal
|
6 |
|
Appliances
|
Water Meter, Dryer, Refrigerator, Stove, Washer |
|
BasementFeatures
|
Apartment In Basement, Separate Entrance |
|
BasementType
|
N/a |
|
ConstructionStyleAttachment
|
Semi-detached |
|
ConstructionStyleSplitLevel
|
Backsplit |
|
CoolingType
|
Central Air Conditioning |
|
ExteriorFinish
|
Brick Facing, Aluminum Siding |
|
FoundationType
|
Poured Concrete |
|
HeatingFuel
|
Natural Gas |
|
HeatingType
|
Forced Air |
|
SizeInterior
|
699.9943 - 1099.9909 Sqft |
|
Type
|
House |
|
UtilityWater
|
Municipal Water |
Land
|
Acreage
|
No |
|
LandAmenities
|
Place Of Worship, Public Transit, Schools, Park |
|
Sewer
|
Sanitary Sewer |
|
SizeDepth
|
112 Ft ,3 In |
|
SizeFrontage
|
33 Ft ,1 In |
|
SizeIrregular
|
33.1 X 112.3 Ft |
|
SizeTotalText
|
33.1 X 112.3 Ft|under 1/2 Acre |
|
ZoningDescription
|
Rl2 |
Rooms
| Level |
Type |
Length |
Width |
Dimensions |
|
Second Level |
Bedroom |
3.96 m |
3 m |
3.96 m x 3 m |
|
Second Level |
Bedroom 2 |
3.58 m |
2.79 m |
3.58 m x 2.79 m |
|
Second Level |
Bedroom 3 |
2.64 m |
2.49 m |
2.64 m x 2.49 m |
|
Second Level |
Bathroom |
|
|
Measurements not available |
|
Basement |
Bedroom |
2.74 m |
2.67 m |
2.74 m x 2.67 m |
|
Basement |
Kitchen |
2.97 m |
2.79 m |
2.97 m x 2.79 m |
|
Lower Level |
Bedroom 4 |
3.84 m |
3 m |
3.84 m x 3 m |
|
Lower Level |
Bedroom 5 |
4.24 m |
2.49 m |
4.24 m x 2.49 m |
|
Lower Level |
Bathroom |
|
|
Measurements not available |
|
Ground Level |
Living Room |
5.79 m |
3.76 m |
5.79 m x 3.76 m |
|
Ground Level |
Kitchen |
3.3 m |
2.67 m |
3.3 m x 2.67 m |
|
Ground Level |
Dining Room |
3 m |
3.17 m |
3 m x 3.17 m |
Utilities
|
Cable
|
Installed |
|
Sewer
|
Installed |








































