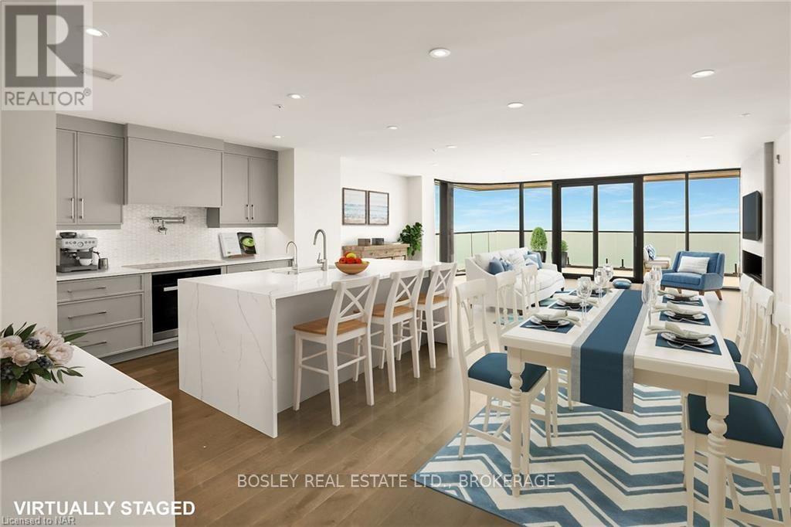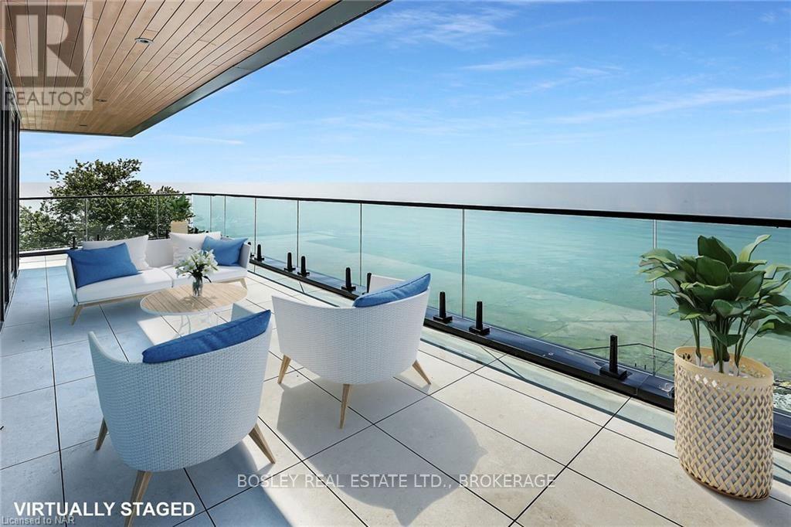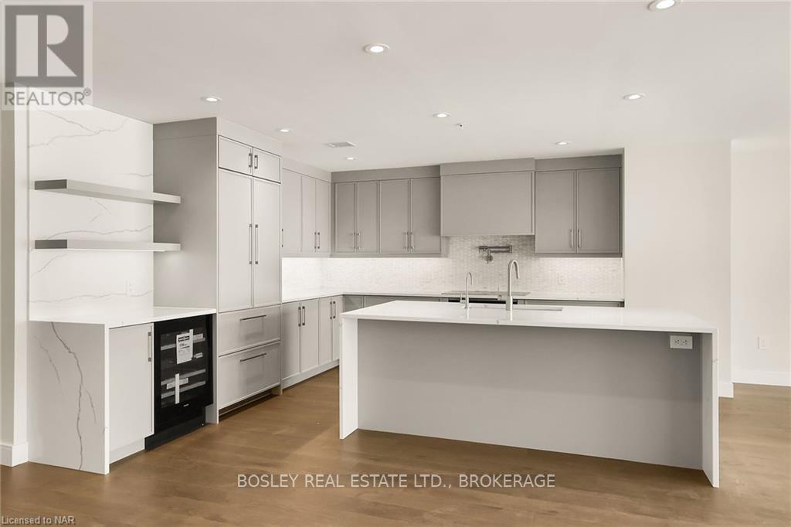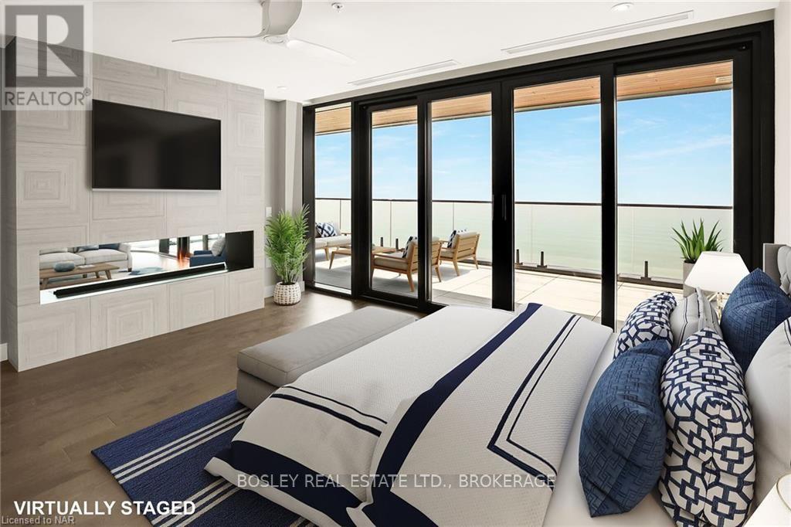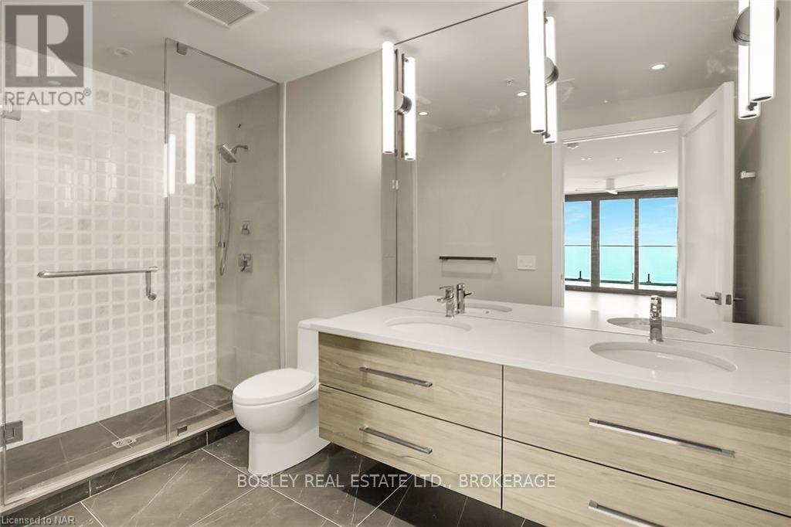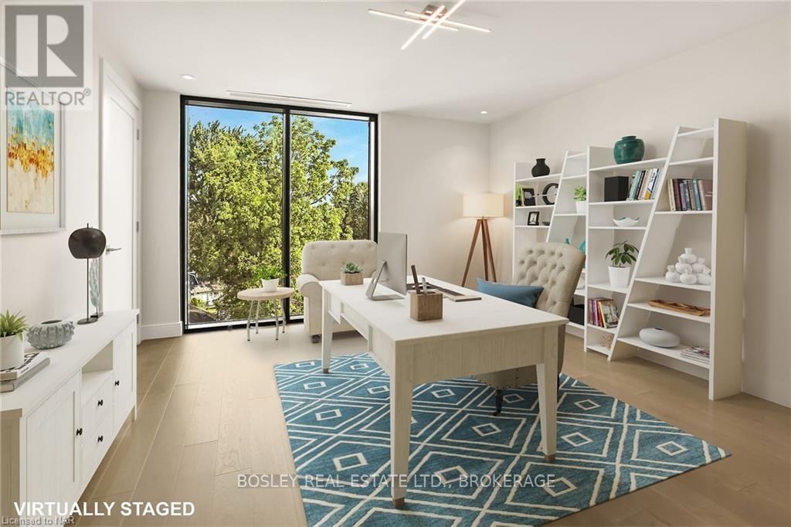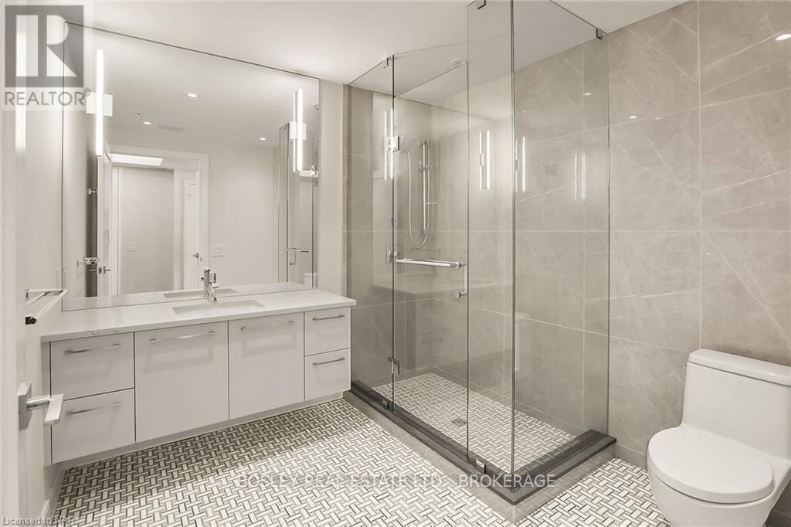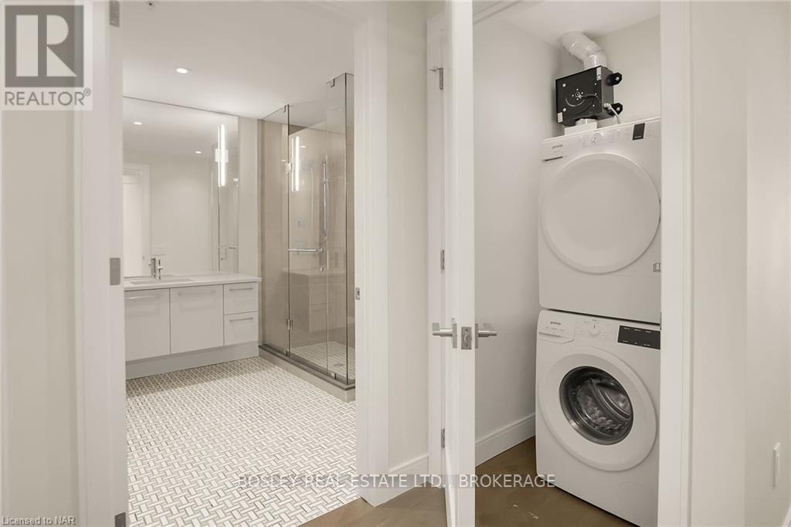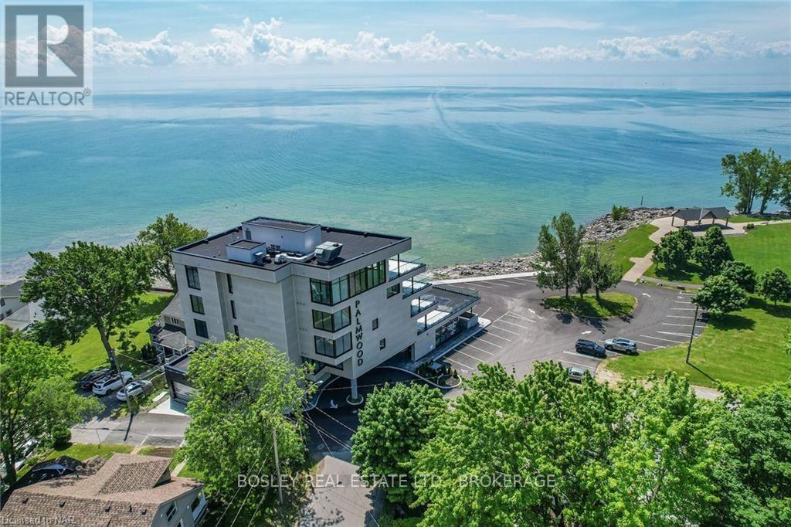2 Bedroom
1 Bathroom
1,600 - 1,799 ft2 sq. ft
Fireplace
Central Air Conditioning
Forced Air
Waterfront
Acreage
$12,500 Monthly
Located in historic Crystal Beach on the shores of Lake Erie - Canada’s “South Shore”, the suites at THE PALMWOOD offer an incomparable lakeside living adventure only available to six fortunate participants; this is an exceptional once-in-a lifetime opportunity. Designed by ACK Michael Allan with interiors by B.B. Burgess & Associates they are the perfect blend of sophistication, quality, and understated elegance. Each offers a great-for-entertaining open plan with walkouts to an impressively large private lakeside terrace. Expect a well-appointed galley-styed gourmet kitchen with an abundance of cupboard and counter space, pot-filler and filtered water faucets, under-valance lighting, impressive quartz counters with water-fall edge finish, plus 6 Miele Appliances – you won’t be disappointed! You will appreciate the practical step-saving amenities including utility / storage room, in-suite laundry with Gorenje Stacking Washer and Dryer and the individually controlled forced air electric heating and cooling with energy saving programable ECOBEE Smart Thermostat and the cozy two-sided fireplace, two bedrooms and opulent spa baths of course. You will have the exclusive use of two assigned parking spaces - one underground and one outdoor. Secure intercom entry with only-to-your-floor elevator service. Come and experience the perfect blend of tranquility and sophistication at THE PALMWOOD. SUITE 406 offers 1782 SQ FT and 464 SQ FT Terrace; Barrier-free accessibility to the second bedroom and main bath. Notice the architectural detail in the coffered ceilings and the indirect lighting, The Palmwood is a no smoking building. (id:38042)
Property Details
|
MLS® Number
|
X9411887 |
|
Property Type
|
Single Family |
|
Community Name
|
337 - Crystal Beach |
|
Community Features
|
Pet Restrictions |
|
Equipment Type
|
None |
|
Parking Space Total
|
2 |
|
Rental Equipment Type
|
None |
|
Water Front Type
|
Waterfront |
Building
|
Bathroom Total
|
1 |
|
Bedrooms Above Ground
|
2 |
|
Bedrooms Total
|
2 |
|
Appliances
|
Water Heater, Dishwasher, Dryer, Garage Door Opener, Microwave, Range, Refrigerator, Stove, Washer |
|
Cooling Type
|
Central Air Conditioning |
|
Exterior Finish
|
Stucco |
|
Fireplace Present
|
Yes |
|
Fireplace Total
|
1 |
|
Heating Fuel
|
Electric |
|
Heating Type
|
Forced Air |
|
Size Interior
|
1,600 - 1,799 Ft2 |
|
Type
|
Apartment |
|
Utility Water
|
Municipal Water |
Parking
Land
|
Acreage
|
Yes |
|
Size Frontage
|
100 M |
|
Size Irregular
|
100 |
|
Size Total
|
100.0000 |
|
Size Total Text
|
100.0000 |
|
Zoning Description
|
C5 |
Rooms
| Level |
Type |
Length |
Width |
Dimensions |
|
Upper Level |
Laundry Room |
1.04 m |
1.04 m |
1.04 m x 1.04 m |
|
Upper Level |
Utility Room |
2.01 m |
1.83 m |
2.01 m x 1.83 m |
|
Upper Level |
Foyer |
4.14 m |
2.74 m |
4.14 m x 2.74 m |
|
Upper Level |
Other |
3.35 m |
1.37 m |
3.35 m x 1.37 m |
|
Upper Level |
Other |
5.66 m |
5.33 m |
5.66 m x 5.33 m |
|
Upper Level |
Kitchen |
4.11 m |
3.96 m |
4.11 m x 3.96 m |
|
Upper Level |
Eating Area |
2.54 m |
1.83 m |
2.54 m x 1.83 m |
|
Upper Level |
Primary Bedroom |
4.27 m |
4.01 m |
4.27 m x 4.01 m |
|
Upper Level |
Bathroom |
3.2 m |
1.45 m |
3.2 m x 1.45 m |
|
Upper Level |
Bedroom |
4.34 m |
3.84 m |
4.34 m x 3.84 m |
|
Upper Level |
Bathroom |
6 m |
|
6 m x Measurements not available |






