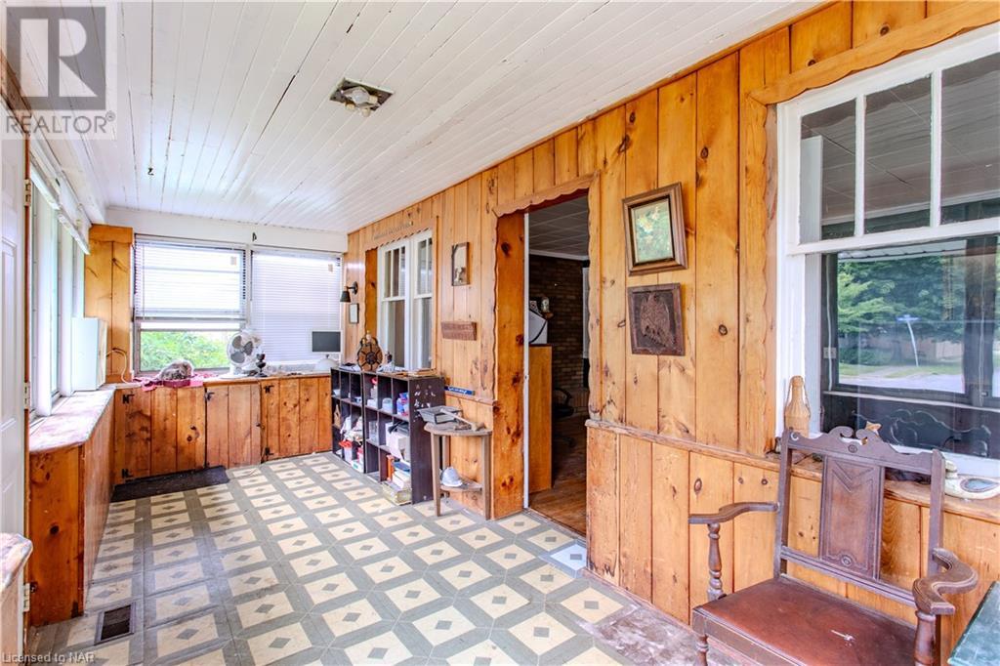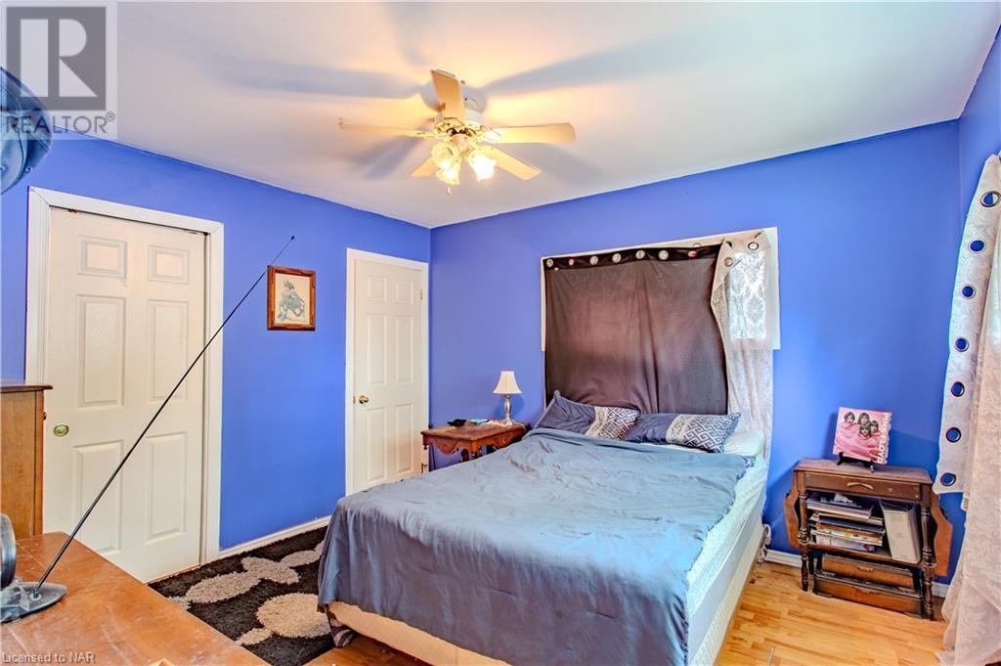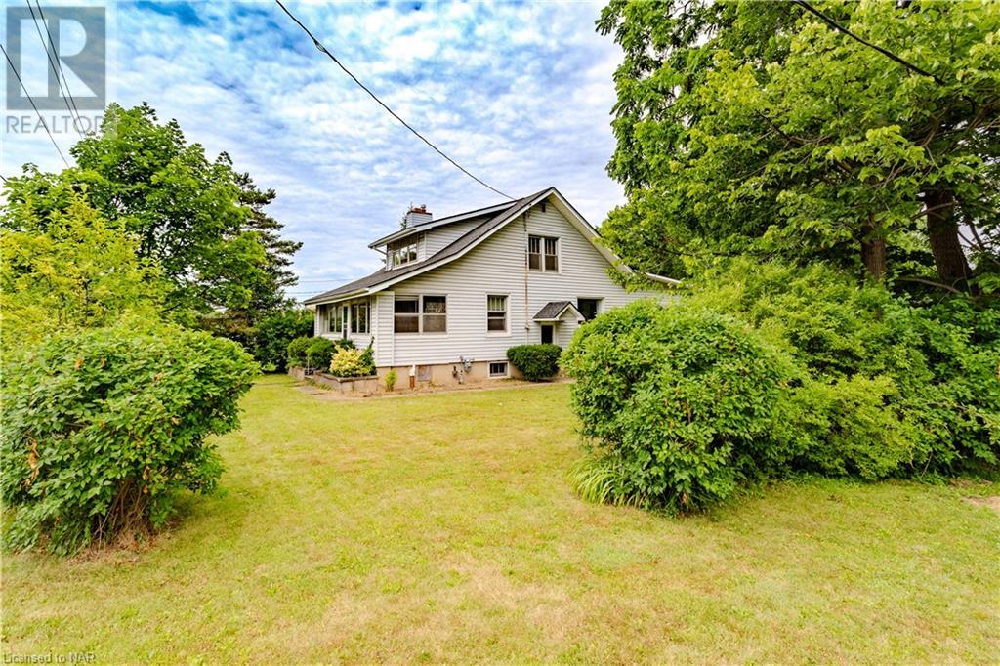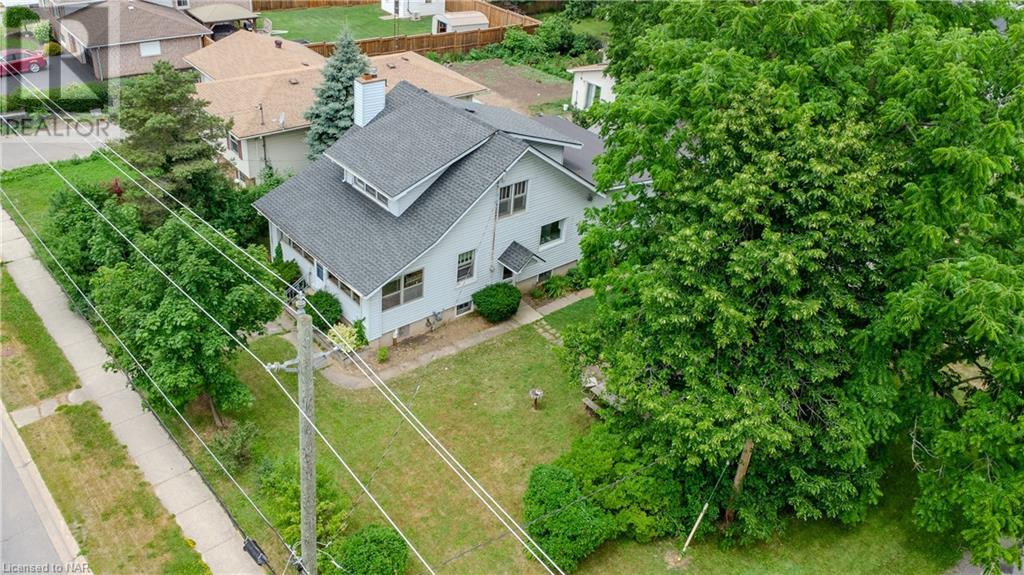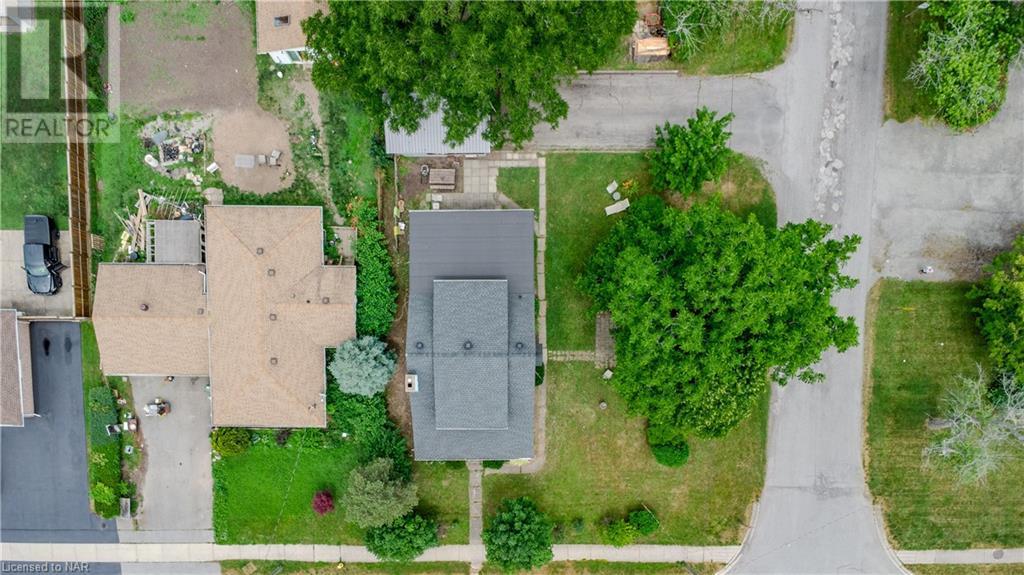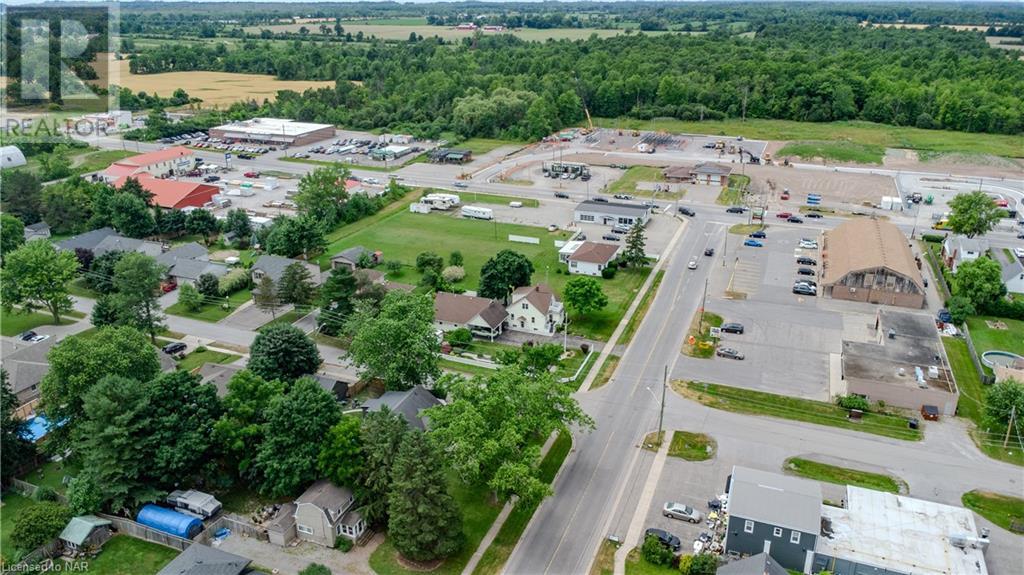3 Bedroom
2 Bathroom
1776 sqft sq. ft
Fireplace
None
Forced Air
$479,900
Welcome to the quaint village of Ridgeway. Character 3 bedroom 2 bath home situated on a large 71x150 lot, within walking distance to all the amenities one would expect in a charming community, and some you may not! Shopping, restaurants, services, etc. all within walking distance. Very solid home measuring in at over 1776 sf, with some original wood floors, an ornamental fireplace mantle and. classic screened enclosed front porch. Features a main floor primary bedroom as well as both a living room and a family room in addition to the sunroom. This home could benefit from a decorator touch, but is a classic example of a home where a buyer can easily build sweat equity. Out back is a good sized yard and an oversized 2 car concrete block garage with power. So many design ideas...perhaps a patio door off the back living room leading to a deck? Very possible to expand kitchen size with the removal of a wall. Basement provides for lots of additional storage. Roof has been updated. A wonderful opportunity to experience Ridgeway. (id:38042)
Property Details
|
MLS® Number
|
40661342 |
|
Property Type
|
Single Family |
|
AmenitiesNearBy
|
Beach, Golf Nearby, Park, Place Of Worship, Playground, Public Transit, Schools, Shopping |
|
CommunityFeatures
|
Community Centre, School Bus |
|
EquipmentType
|
Water Heater |
|
Features
|
Southern Exposure, Corner Site, Paved Driveway |
|
ParkingSpaceTotal
|
8 |
|
RentalEquipmentType
|
Water Heater |
Building
|
BathroomTotal
|
2 |
|
BedroomsAboveGround
|
3 |
|
BedroomsTotal
|
3 |
|
BasementDevelopment
|
Unfinished |
|
BasementType
|
Full (unfinished) |
|
ConstructedDate
|
1929 |
|
ConstructionStyleAttachment
|
Detached |
|
CoolingType
|
None |
|
ExteriorFinish
|
Vinyl Siding |
|
FireplaceFuel
|
Wood |
|
FireplacePresent
|
Yes |
|
FireplaceTotal
|
1 |
|
FireplaceType
|
Other - See Remarks |
|
FoundationType
|
Poured Concrete |
|
HalfBathTotal
|
1 |
|
HeatingFuel
|
Natural Gas |
|
HeatingType
|
Forced Air |
|
StoriesTotal
|
2 |
|
SizeInterior
|
1776 Sqft |
|
Type
|
House |
|
UtilityWater
|
Municipal Water |
Parking
Land
|
Acreage
|
No |
|
LandAmenities
|
Beach, Golf Nearby, Park, Place Of Worship, Playground, Public Transit, Schools, Shopping |
|
Sewer
|
Municipal Sewage System |
|
SizeDepth
|
150 Ft |
|
SizeFrontage
|
71 Ft |
|
SizeTotalText
|
Under 1/2 Acre |
|
ZoningDescription
|
R1 |
Rooms
| Level |
Type |
Length |
Width |
Dimensions |
|
Second Level |
4pc Bathroom |
|
|
4'5'' x 3'11'' |
|
Second Level |
Bedroom |
|
|
12'5'' x 17'1'' |
|
Second Level |
Bedroom |
|
|
14'0'' x 13'10'' |
|
Main Level |
Sunroom |
|
|
23'10'' x 17'5'' |
|
Main Level |
2pc Bathroom |
|
|
2'9'' x 3'10'' |
|
Main Level |
Bedroom |
|
|
12'3'' x 12'2'' |
|
Main Level |
Living Room |
|
|
22'3'' x 11'5'' |
|
Main Level |
Dining Room |
|
|
14'8'' x 11'3'' |
|
Main Level |
Family Room |
|
|
15'8'' x 11'4'' |
|
Main Level |
Kitchen |
|
|
11'3'' x 11'6'' |







