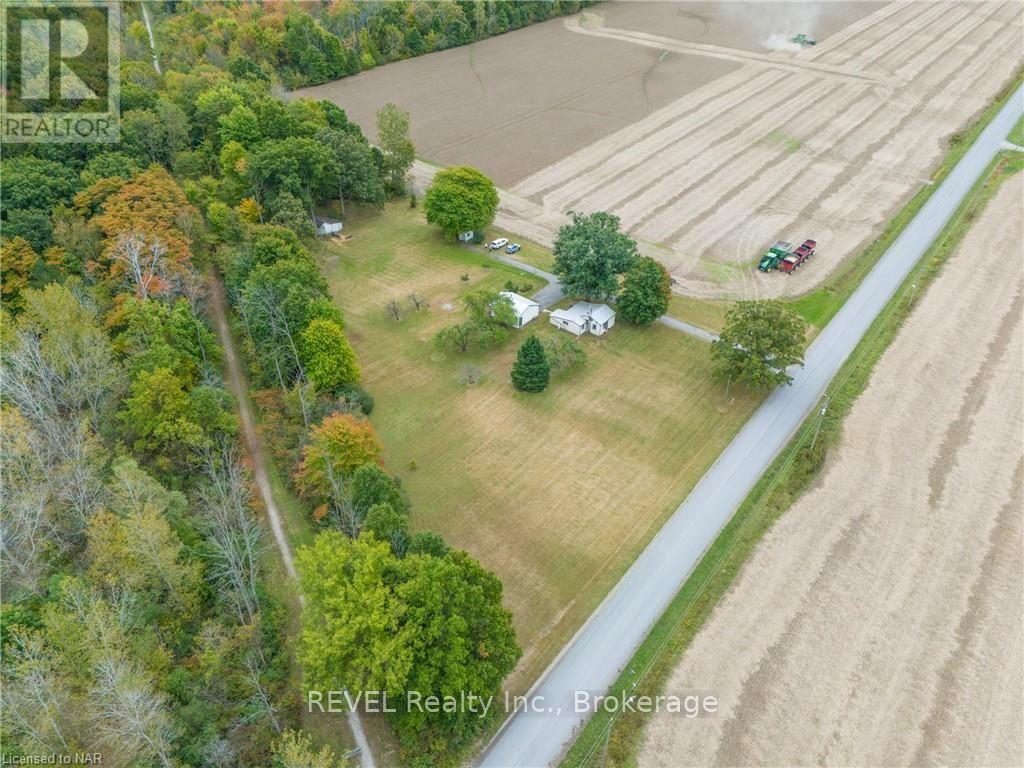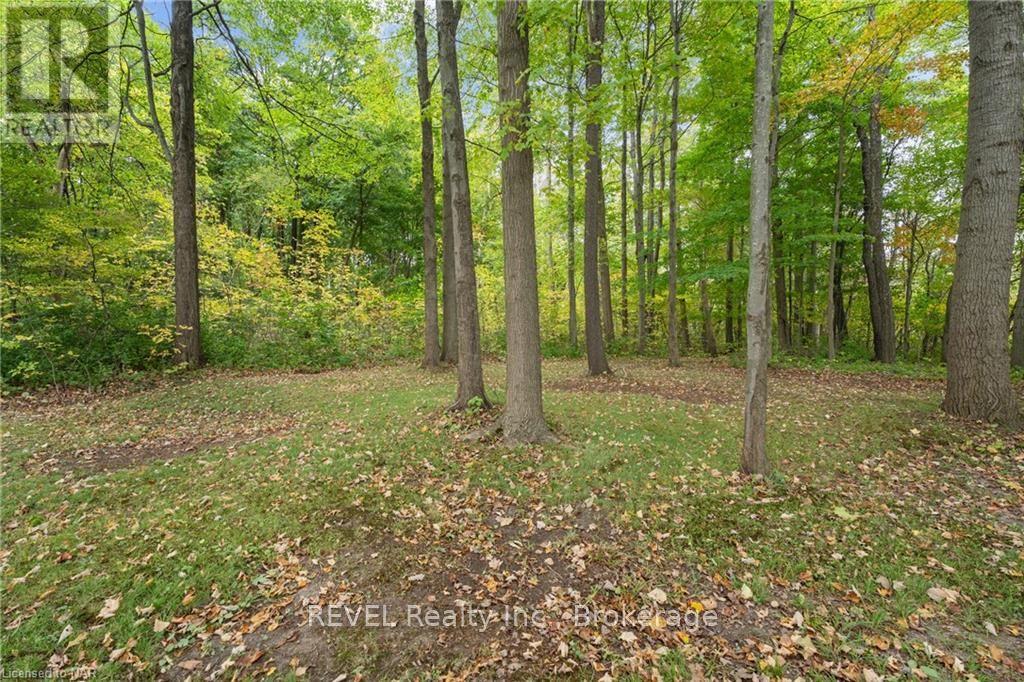3 Bedroom
1 Bathroom
Bungalow
Forced Air
$699,000
Welcome to this incredible 1.75 acre property in Pelham that's only a few blocks from the City! Build your dream home (or renovate the existing home) and you will be living in one of the most sought out areas of Niagara. This serene property currently has a cute 3 bedroom bungalow, oversized insulated garage/workshop with hydro and several small outbuildings. This prime location is near some of Niagara's best golf courses, hiking and biking trails, conservation areas, wineries and is only minutes from the shopping. With an easy commute to Victoria Street and the QEW, commuting is very convenient. Don't miss this rare opportunity to create your dream home in this amazing location! (id:38042)
Property Details
|
MLS® Number
|
X9415077 |
|
Property Type
|
Single Family |
|
Community Name
|
664 - Fenwick |
|
Equipment Type
|
Water Heater |
|
Features
|
Wooded Area, Open Space, Flat Site |
|
Parking Space Total
|
6 |
|
Rental Equipment Type
|
Water Heater |
|
Structure
|
Workshop |
Building
|
Bathroom Total
|
1 |
|
Bedrooms Above Ground
|
3 |
|
Bedrooms Total
|
3 |
|
Appliances
|
Microwave, Refrigerator, Stove |
|
Architectural Style
|
Bungalow |
|
Basement Development
|
Unfinished |
|
Basement Type
|
Partial (unfinished) |
|
Construction Style Attachment
|
Detached |
|
Exterior Finish
|
Steel, Aluminum Siding |
|
Foundation Type
|
Wood |
|
Heating Fuel
|
Propane |
|
Heating Type
|
Forced Air |
|
Stories Total
|
1 |
|
Type
|
House |
Parking
Land
|
Acreage
|
No |
|
Sewer
|
Septic System |
|
Size Frontage
|
305 M |
|
Size Irregular
|
305 X 1.75 Acre |
|
Size Total Text
|
305 X 1.75 Acre|1/2 - 1.99 Acres |
|
Zoning Description
|
A |
Rooms
| Level |
Type |
Length |
Width |
Dimensions |
|
Main Level |
Kitchen |
3.04 m |
5.48 m |
3.04 m x 5.48 m |
|
Main Level |
Living Room |
5.18 m |
2.74 m |
5.18 m x 2.74 m |
|
Main Level |
Bedroom |
2.43 m |
2.74 m |
2.43 m x 2.74 m |
|
Main Level |
Bedroom |
2.43 m |
2.74 m |
2.43 m x 2.74 m |
|
Main Level |
Bedroom |
2.43 m |
3.04 m |
2.43 m x 3.04 m |


























