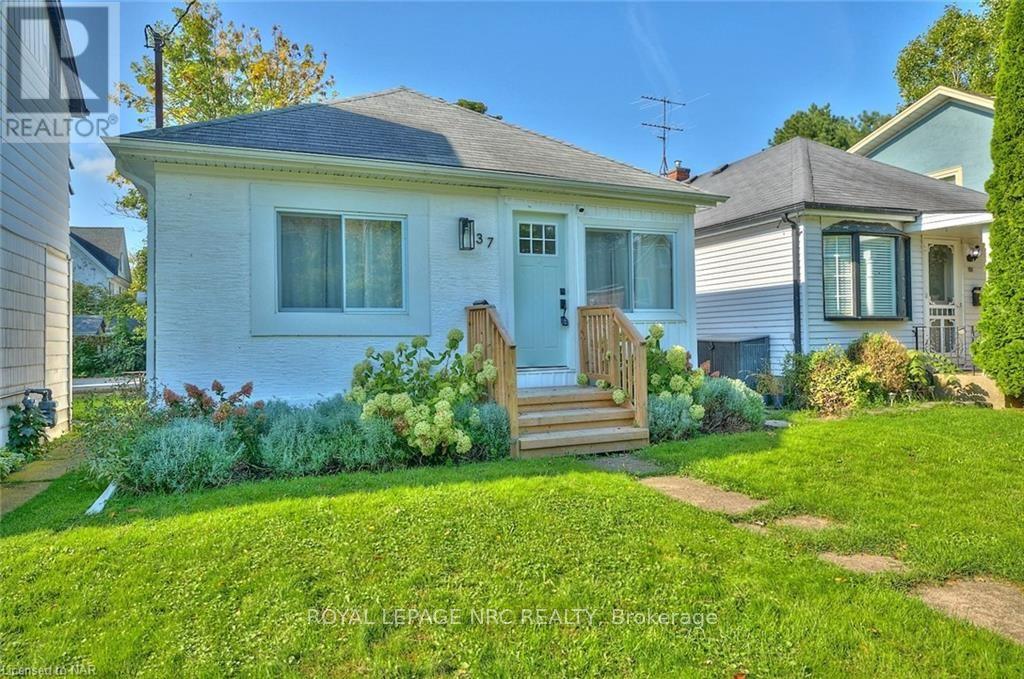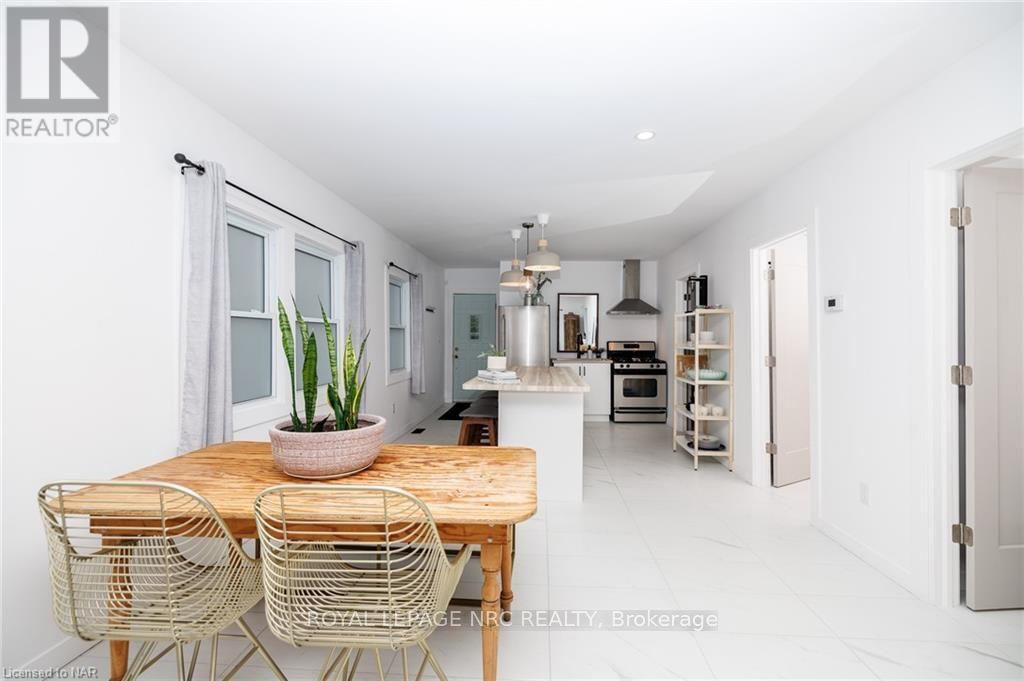2 Bedroom
1 Bathroom
Bungalow
Central Air Conditioning
Forced Air
$675,000
Welcome to 37 Lock Street, a beautifully renovated home in the heart of Port Dalhousie, where classic charm seamlessly blends with modern comforts. This completely updated residence offers a perfect mix of tradition and contemporary style, making it ideal for first-time homebuyers or those seeking a cozy weekend retreat. Situated just minutes from the beach, local shops, and charming restaurants, this home boasts an unbeatable location in one of the Niagara region's most desirable communities. The inviting front porch and private outdoor spaces provide the perfect setting for relaxation or entertaining, while the home's one-level layout ensures both comfort and convenience. Inside, no detail has been overlooked. From the brand-new plumbing and upgraded electrical systems to the stylish finishes throughout, this home offers a seamless living experience. Two spacious bedrooms and a thoughtfully designed open layout create a warm and welcoming atmosphere, perfect for both everyday living and weekend escapes. With its proximity to the beach and vibrant local amenities, 37 Lock Street offers the ideal balance of serenity and convenience. Whether you're looking for a full-time residence or a tranquil getaway, this beautifully renovated home provides a unique opportunity to experience the charm of Port Dalhousie in style. (id:38042)
Property Details
|
MLS® Number
|
X9415012 |
|
Property Type
|
Single Family |
|
Community Name
|
438 - Port Dalhousie |
Building
|
Bathroom Total
|
1 |
|
Bedrooms Above Ground
|
2 |
|
Bedrooms Total
|
2 |
|
Appliances
|
Water Heater, Dryer, Refrigerator, Stove, Washer |
|
Architectural Style
|
Bungalow |
|
Basement Development
|
Unfinished |
|
Basement Type
|
Full (unfinished) |
|
Construction Style Attachment
|
Detached |
|
Cooling Type
|
Central Air Conditioning |
|
Exterior Finish
|
Stucco |
|
Foundation Type
|
Poured Concrete |
|
Heating Fuel
|
Natural Gas |
|
Heating Type
|
Forced Air |
|
Stories Total
|
1 |
|
Type
|
House |
|
Utility Water
|
Municipal Water |
Land
|
Acreage
|
No |
|
Sewer
|
Sanitary Sewer |
|
Size Depth
|
104 Ft ,3 In |
|
Size Frontage
|
26 Ft ,6 In |
|
Size Irregular
|
26.5 X 104.28 Ft |
|
Size Total Text
|
26.5 X 104.28 Ft|under 1/2 Acre |
|
Zoning Description
|
R3, R2 |
Rooms
| Level |
Type |
Length |
Width |
Dimensions |
|
Main Level |
Foyer |
1.91 m |
2.06 m |
1.91 m x 2.06 m |
|
Main Level |
Other |
5.21 m |
3.63 m |
5.21 m x 3.63 m |
|
Main Level |
Kitchen |
4.37 m |
3.63 m |
4.37 m x 3.63 m |
|
Main Level |
Bathroom |
2.69 m |
2.59 m |
2.69 m x 2.59 m |
|
Main Level |
Primary Bedroom |
2.72 m |
3.3 m |
2.72 m x 3.3 m |
|
Main Level |
Bedroom |
2.72 m |
2.79 m |
2.72 m x 2.79 m |




















