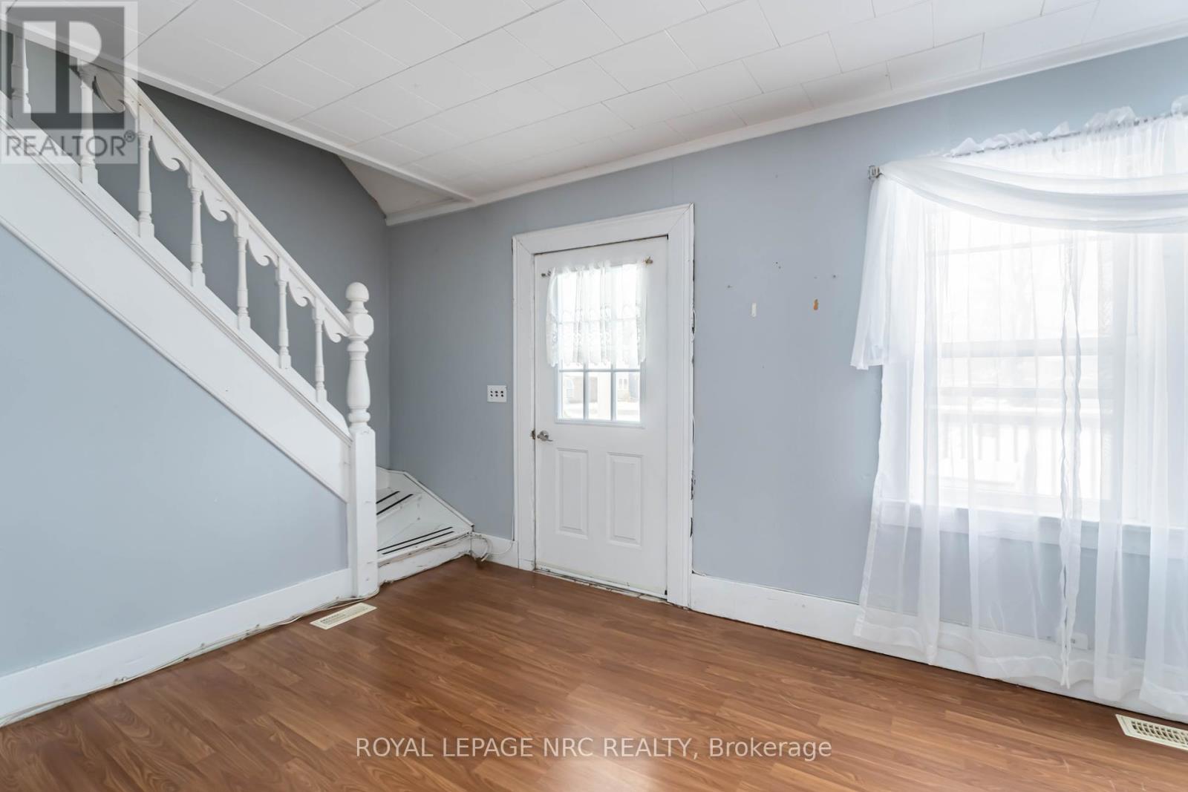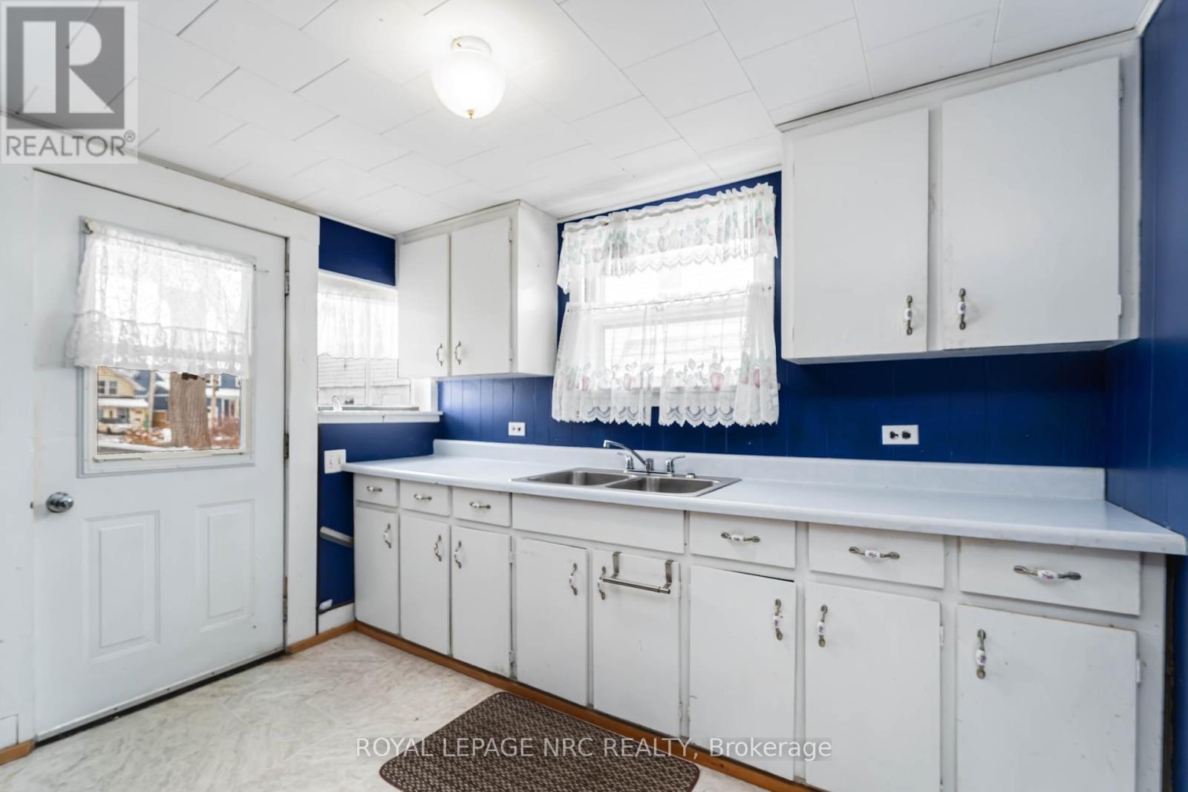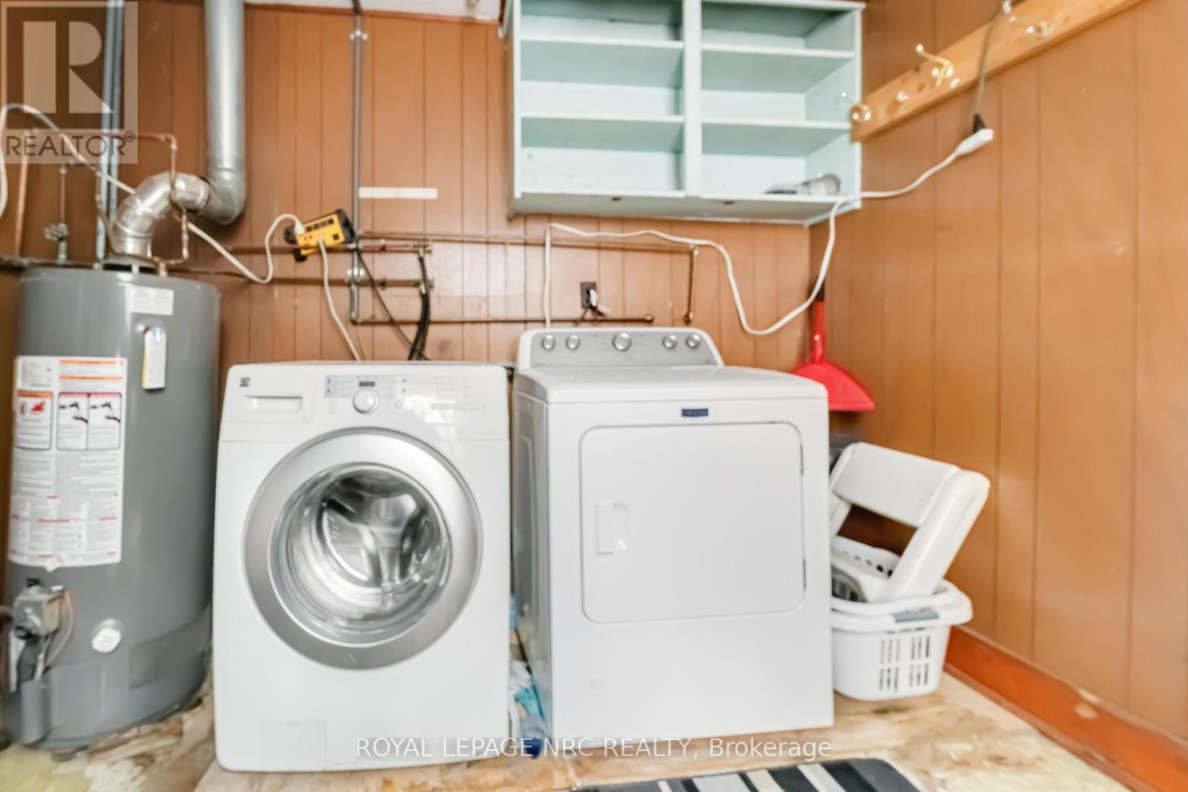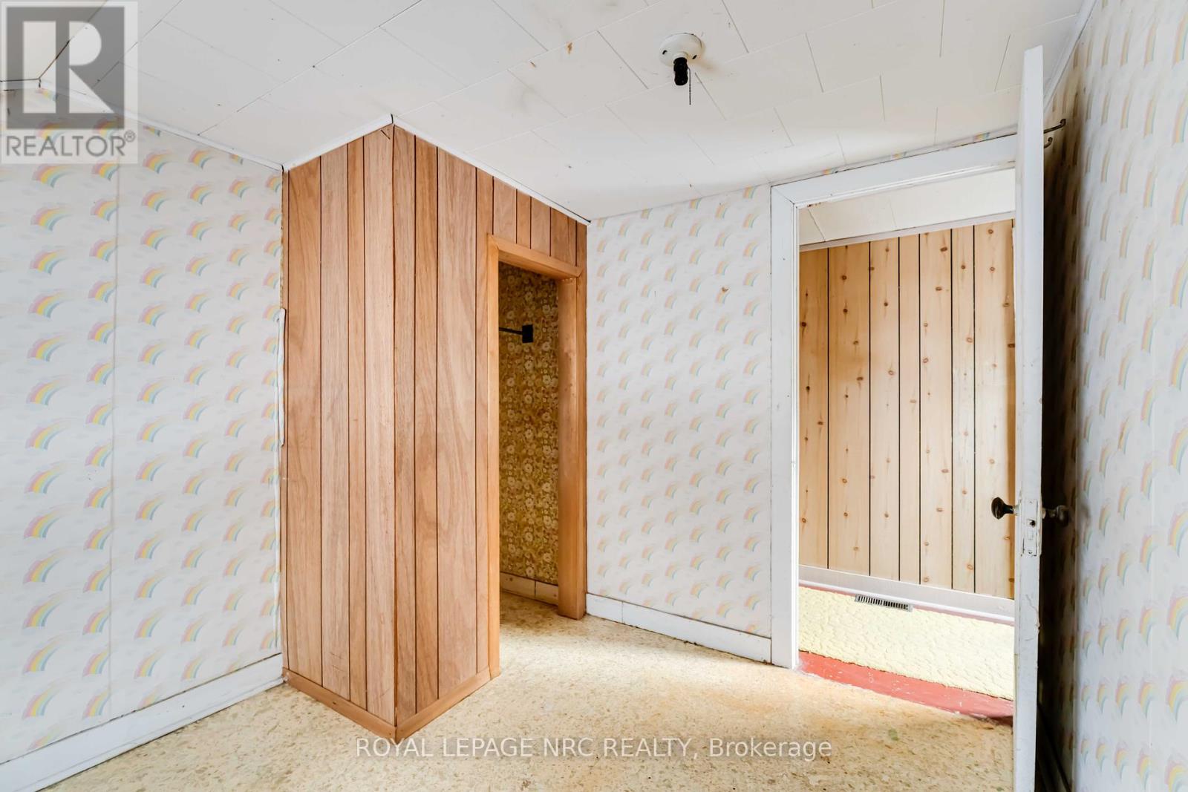368 Ridgeway Road Fort Erie, Ontario L0S 1N0
5 Bedroom
2 Bathroom
Central Air Conditioning
Forced Air
Landscaped
$549,000
5 BEDROOM HOME SITUATED ON AN OVERSIZED LOT (75X200) IN CRYSTAL BEACH. MAIN FLOOR OFFERS LARGE KITCHEN, FORMAL DINING ROOM, LIVING ROOM, 3PC BATH AND MAIN FLOOR LAUNDRY. SECOND FLOOR COMPLETE WITH 5 BEDROOMS AND BATHROOM. OUTDOOR FEATURES INCLUDE NEW DECK ACROSS THE FRONT OF THE HOME, FULLY LANDSCAPED YARD, STORAGE SHED AND LONG DRIVEWAY FOR EXTRA PARKING. (id:38042)
Property Details
| MLS® Number | X11887603 |
| Property Type | Single Family |
| Community Name | 337 - Crystal Beach |
| ParkingSpaceTotal | 3 |
| Structure | Deck, Shed |
Building
| BathroomTotal | 2 |
| BedroomsAboveGround | 5 |
| BedroomsTotal | 5 |
| Appliances | Dryer, Refrigerator, Stove, Washer |
| BasementType | Crawl Space |
| ConstructionStyleAttachment | Detached |
| CoolingType | Central Air Conditioning |
| ExteriorFinish | Vinyl Siding |
| FoundationType | Block |
| HeatingFuel | Natural Gas |
| HeatingType | Forced Air |
| StoriesTotal | 2 |
| Type | House |
| UtilityWater | Municipal Water |
Land
| Acreage | No |
| LandscapeFeatures | Landscaped |
| Sewer | Sanitary Sewer |
| SizeDepth | 200 Ft |
| SizeFrontage | 75 Ft |
| SizeIrregular | 75 X 200 Ft |
| SizeTotalText | 75 X 200 Ft |
| ZoningDescription | R3 |
Rooms
| Level | Type | Length | Width | Dimensions |
|---|---|---|---|---|
| Second Level | Bedroom 5 | 2.34 m | 3.1 m | 2.34 m x 3.1 m |
| Second Level | Bathroom | 2.19 m | 3.1 m | 2.19 m x 3.1 m |
| Second Level | Bedroom | 2.94 m | 3.1 m | 2.94 m x 3.1 m |
| Second Level | Bedroom 2 | 2.58 m | 2.82 m | 2.58 m x 2.82 m |
| Second Level | Bedroom 3 | 2.32 m | 2.82 m | 2.32 m x 2.82 m |
| Second Level | Bedroom 4 | 3.06 m | 2.82 m | 3.06 m x 2.82 m |
| Main Level | Living Room | 6.77 m | 3.88 m | 6.77 m x 3.88 m |
| Main Level | Kitchen | 6.44 m | 3.1 m | 6.44 m x 3.1 m |
| Main Level | Dining Room | 5.86 m | 3.1 m | 5.86 m x 3.1 m |
| Main Level | Laundry Room | 9.2 m | 9.8 m | 9.2 m x 9.8 m |
| Main Level | Other | 1.78 m | 2.7 m | 1.78 m x 2.7 m |
| Main Level | Bathroom | 2.02 m | 2.51 m | 2.02 m x 2.51 m |
Interested?
Contact me for more information or to see it in person


































