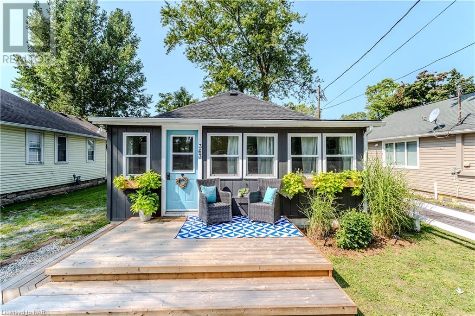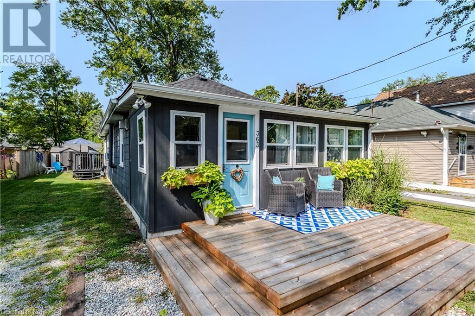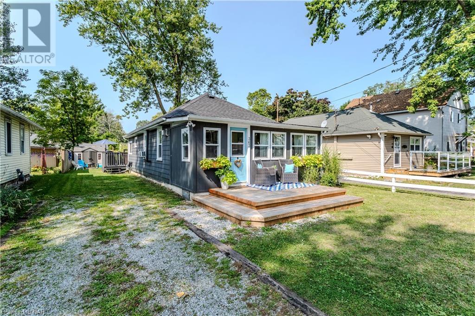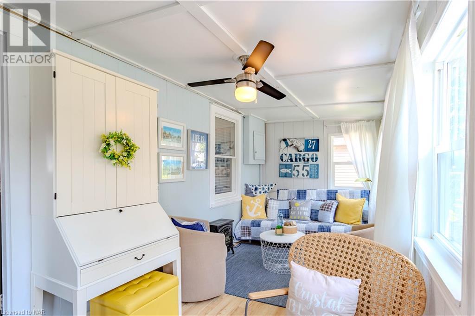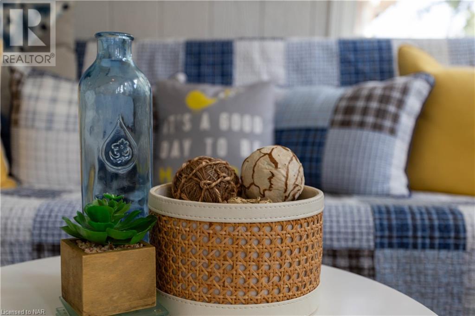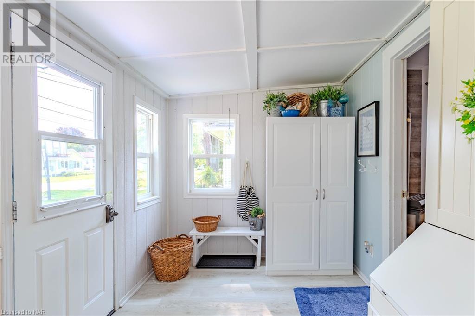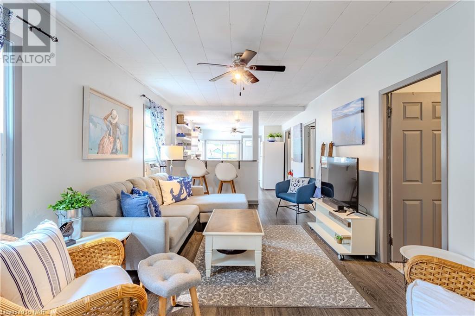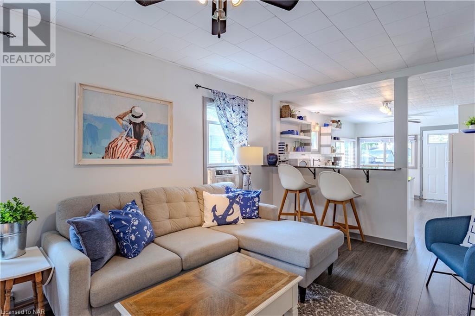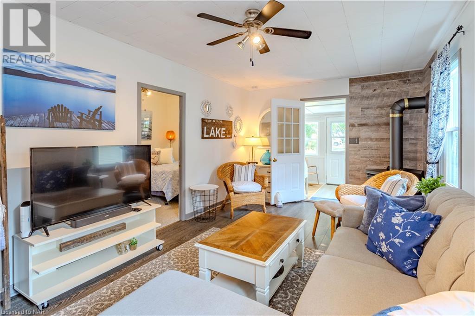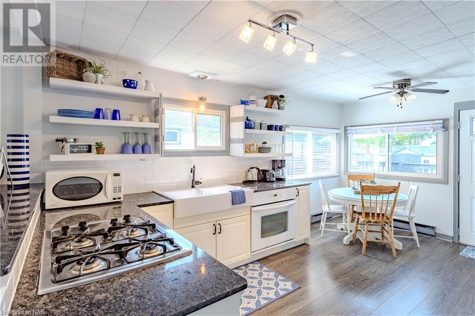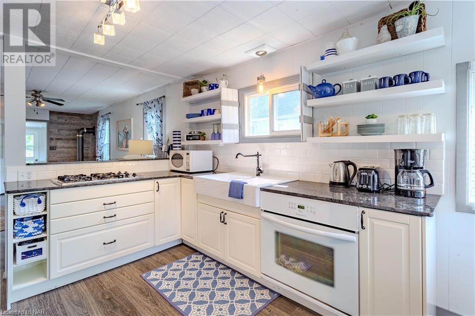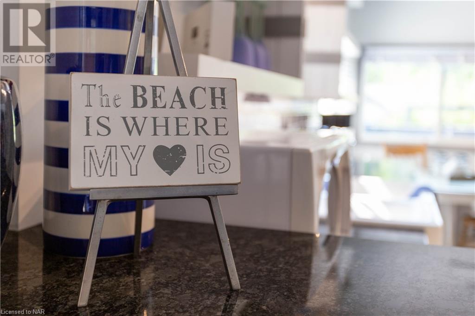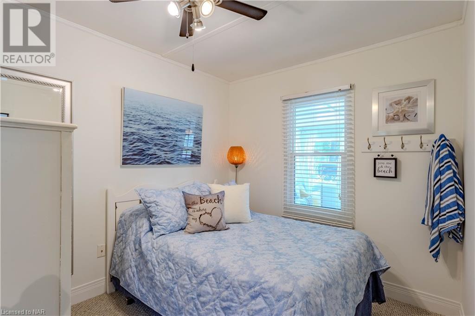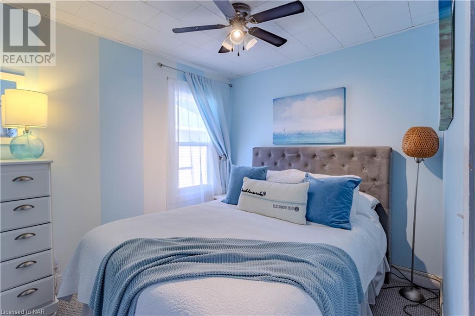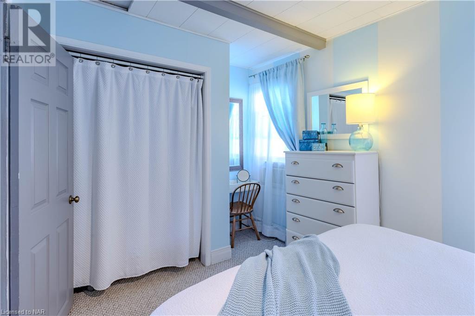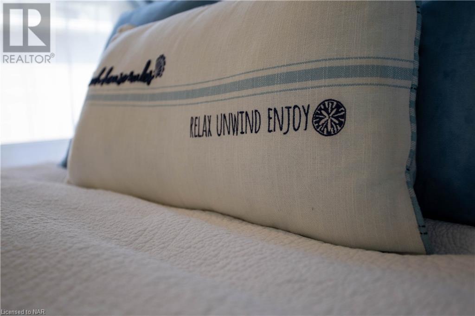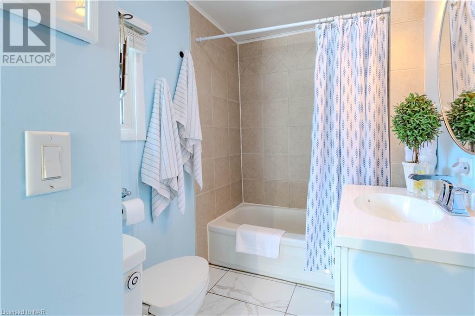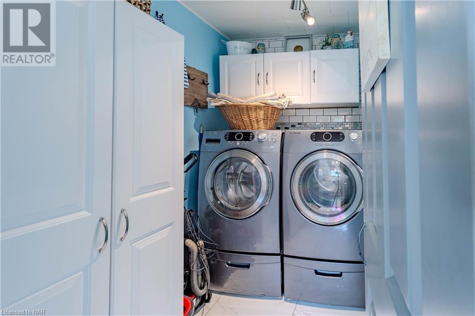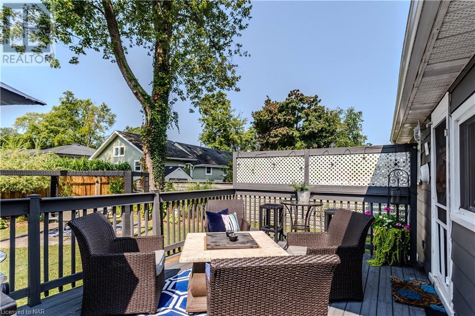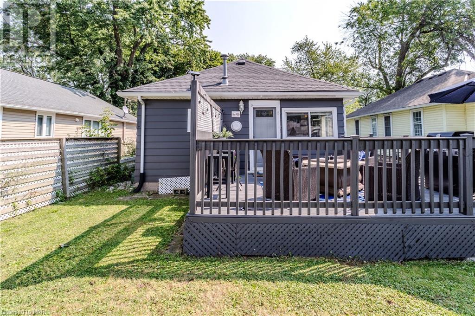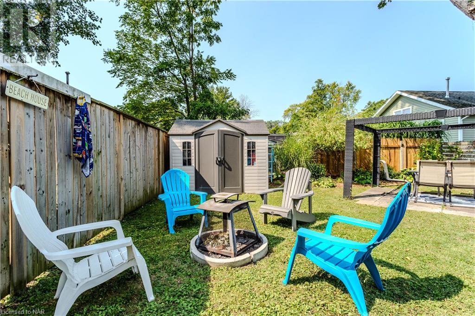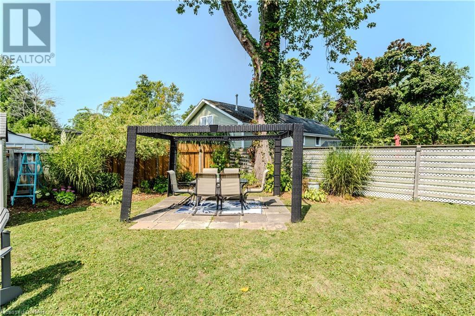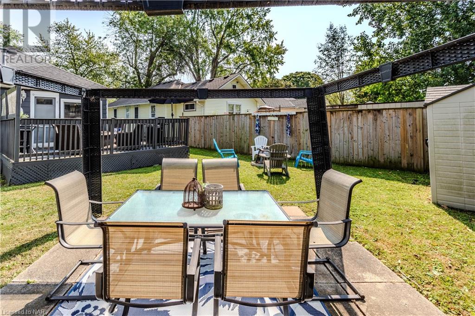2 Bedroom
1 Bathroom
743 sqft sq. ft
Bungalow
Fireplace
Window Air Conditioner
Baseboard Heaters, Other
$490,000
Located in a quiet area of Crystal Beach - yet still within walking distance to the sandy beach, shops and restaurants is this adorable 2 bedroom, 1 full Bath bungalow that is professionally decorated to show off its charm. This classically laid out Crystal Beach home greets you with a sunny, cozy sunroom, an open concept living room/kitchen. In the last 6 years some really nice improvements have been made including fresh paint throughout the exterior/interior, opening up the wall to/from the kitchen/living room, granite countertops, open shelving, cabinets, laminate floors throughout the open living room/kitchen, bedroom carpets replaced in 2020 as well as the Roof. There is a separate laundry room with a pantry conveniently just off the kitchen. The backyard has a large deck, perfect for get togethers, with a bonus sitting area under a gazebo and offers parking for 3/4 cars. This home is a one size fits all kind of home - Suitable for a first time buyer, a young family, retirees and investors. (id:38042)
Property Details
|
MLS® Number
|
40649753 |
|
Property Type
|
Single Family |
|
AmenitiesNearBy
|
Beach, Golf Nearby, Marina, Park, Place Of Worship, Public Transit, Schools, Shopping |
|
CommunicationType
|
Fiber |
|
CommunityFeatures
|
Community Centre |
|
EquipmentType
|
Water Heater |
|
Features
|
Crushed Stone Driveway, Gazebo |
|
ParkingSpaceTotal
|
3 |
|
RentalEquipmentType
|
Water Heater |
|
Structure
|
Shed |
Building
|
BathroomTotal
|
1 |
|
BedroomsAboveGround
|
2 |
|
BedroomsTotal
|
2 |
|
Appliances
|
Dryer, Oven - Built-in, Refrigerator, Stove, Washer |
|
ArchitecturalStyle
|
Bungalow |
|
BasementDevelopment
|
Unfinished |
|
BasementType
|
Crawl Space (unfinished) |
|
ConstructedDate
|
1940 |
|
ConstructionStyleAttachment
|
Detached |
|
CoolingType
|
Window Air Conditioner |
|
ExteriorFinish
|
Aluminum Siding, Metal, Other, Hardboard |
|
FireplacePresent
|
Yes |
|
FireplaceTotal
|
1 |
|
Fixture
|
Ceiling Fans |
|
FoundationType
|
Block |
|
HeatingFuel
|
Electric |
|
HeatingType
|
Baseboard Heaters, Other |
|
StoriesTotal
|
1 |
|
SizeInterior
|
743 Sqft |
|
Type
|
House |
|
UtilityWater
|
Municipal Water |
Parking
Land
|
AccessType
|
Road Access |
|
Acreage
|
No |
|
LandAmenities
|
Beach, Golf Nearby, Marina, Park, Place Of Worship, Public Transit, Schools, Shopping |
|
Sewer
|
Municipal Sewage System |
|
SizeDepth
|
110 Ft |
|
SizeFrontage
|
40 Ft |
|
SizeTotalText
|
Under 1/2 Acre |
|
ZoningDescription
|
R2 |
Rooms
| Level |
Type |
Length |
Width |
Dimensions |
|
Main Level |
4pc Bathroom |
|
|
Measurements not available |
|
Main Level |
Laundry Room |
|
|
8'5'' x 5'2'' |
|
Main Level |
Primary Bedroom |
|
|
13'9'' x 8'5'' |
|
Main Level |
Bedroom |
|
|
9'8'' x 8'5'' |
|
Main Level |
Bonus Room |
|
|
19'9'' x 7'8'' |
|
Main Level |
Living Room |
|
|
19'3'' x 10'8'' |
|
Main Level |
Kitchen |
|
|
16'9'' x 10'8'' |
Utilities

