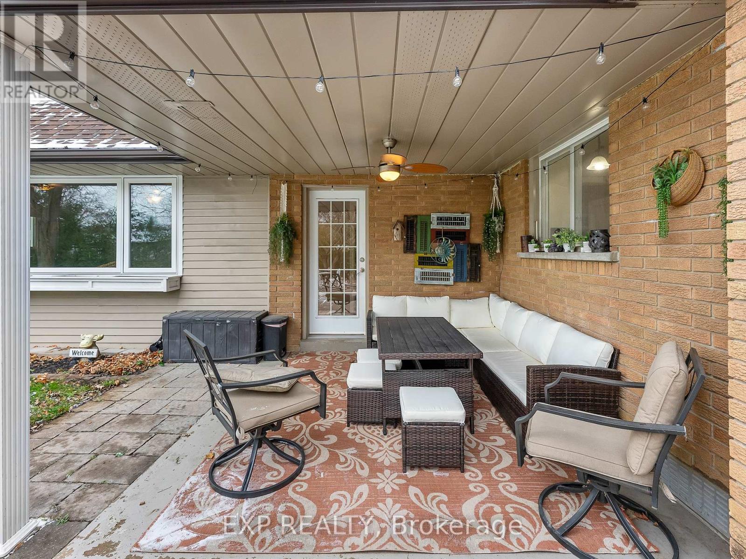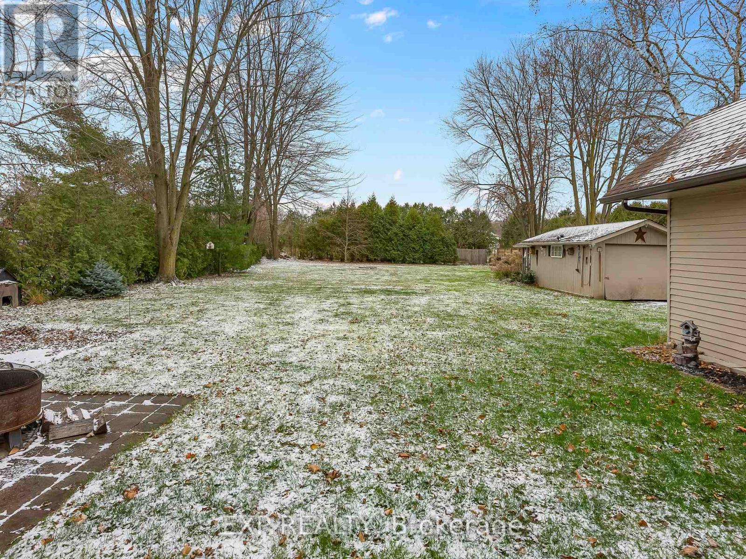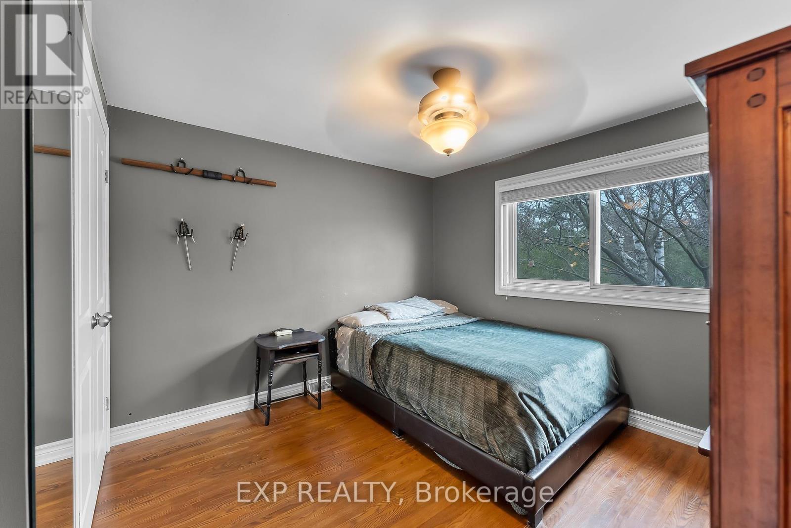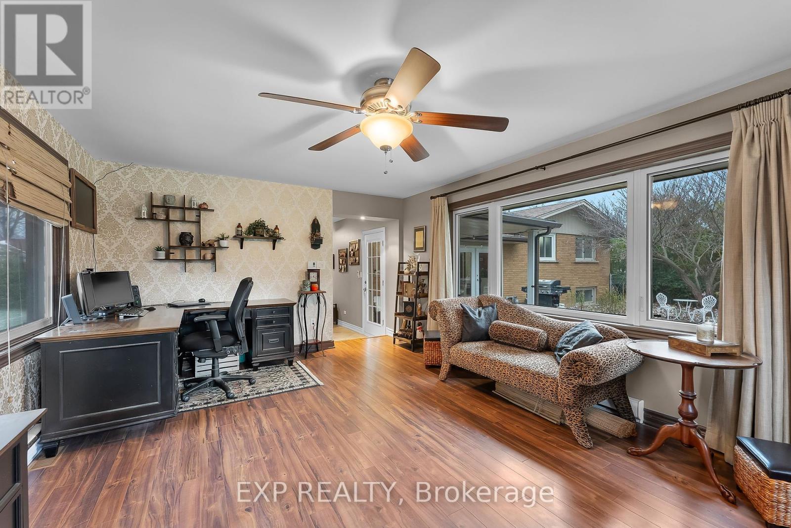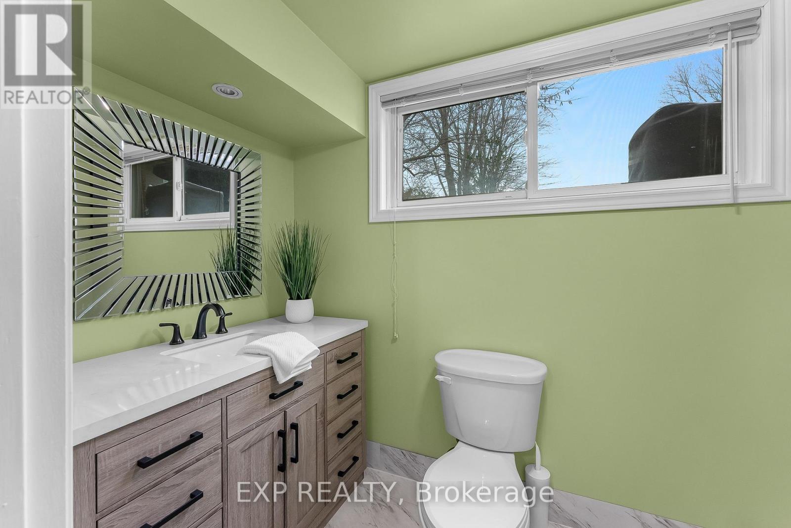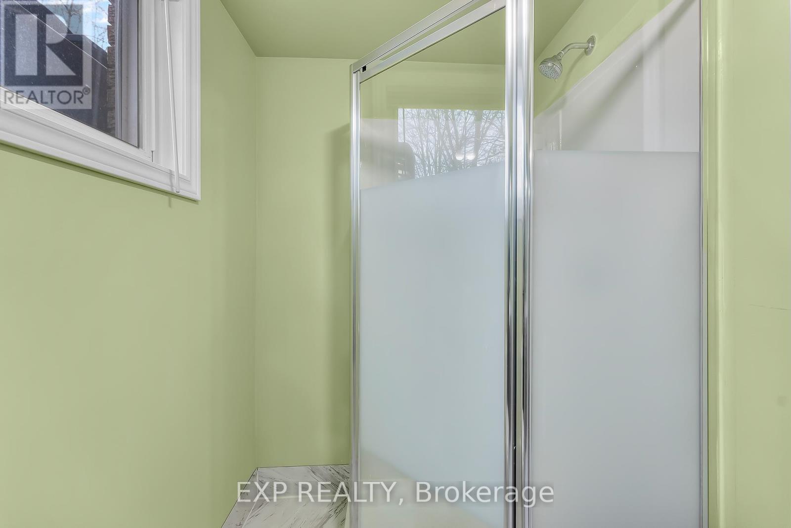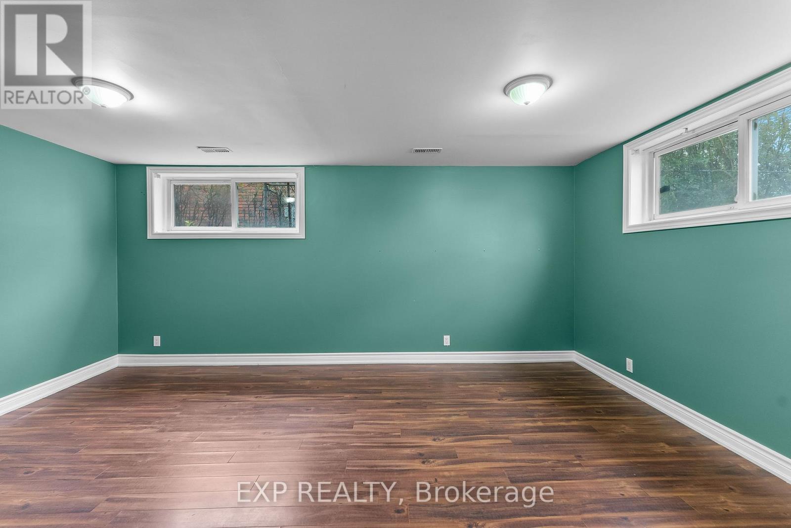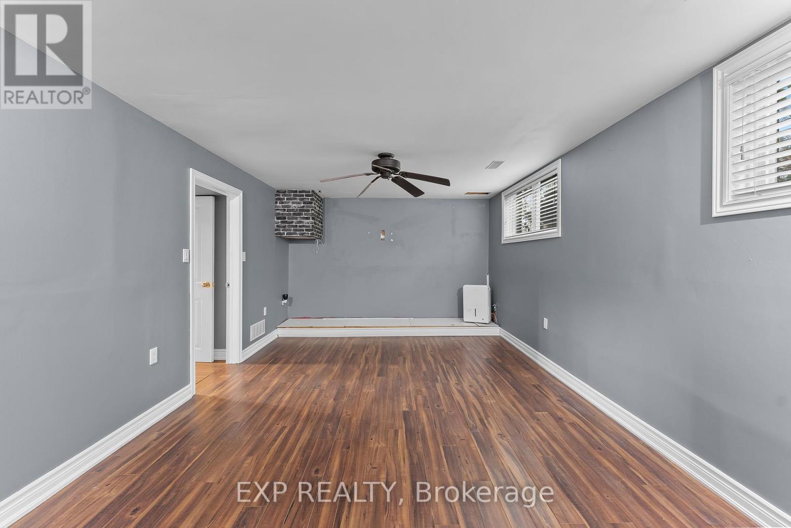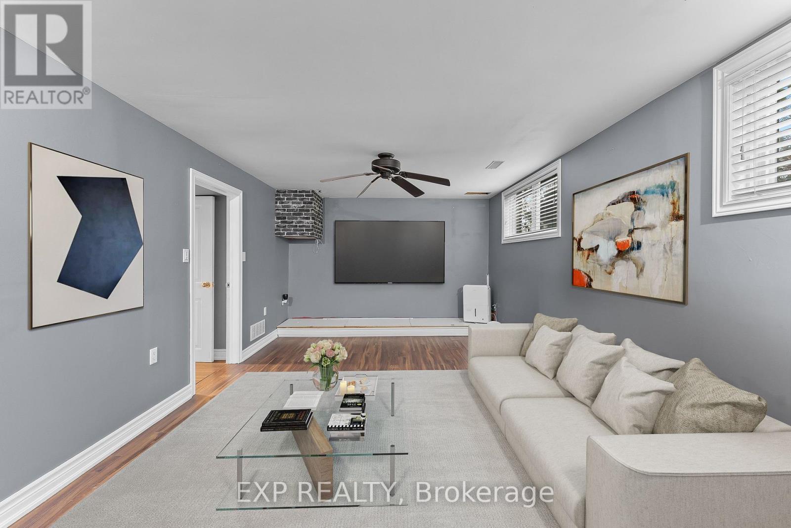4 Bedroom
3 Bathroom
1499.9875 - 1999.983 sqft sq. ft
Central Air Conditioning
Forced Air
$789,900
Nestled on a spacious 72-by-194-foot lot, this beautifully updated home offers the perfect mix of small-town charm and modern convenience. With easy access to the QEW, it's a commuters dream while still being moments from local wineries, restaurants, and outdoor recreation. Inside, the home features four bedrooms, two-and-a-half bathrooms, and plenty of functional living space, including a large eat-in kitchen, living room, family room, and recreation room. The layout is perfect for families, offering room to gather and spaces to unwind. The backyard is a private retreat, complete with a stone patio, covered porch, and oversized shed ideal for barbecues, gardening, or cozy evenings by the fire. Located close to everything Vineland has to offer, this property combines comfort, convenience, and community. Schedule your private showing today and make it yours! (id:38042)
Property Details
|
MLS® Number
|
X11884361 |
|
Property Type
|
Single Family |
|
Community Name
|
980 - Lincoln-Jordan/Vineland |
|
AmenitiesNearBy
|
Park, Place Of Worship, Schools |
|
Features
|
Sump Pump |
|
ParkingSpaceTotal
|
5 |
Building
|
BathroomTotal
|
3 |
|
BedroomsAboveGround
|
3 |
|
BedroomsBelowGround
|
1 |
|
BedroomsTotal
|
4 |
|
Appliances
|
Garage Door Opener Remote(s), Water Heater, Dishwasher, Dryer, Garage Door Opener, Microwave, Refrigerator, Stove, Washer |
|
BasementDevelopment
|
Finished |
|
BasementType
|
Full (finished) |
|
ConstructionStyleAttachment
|
Detached |
|
ConstructionStyleSplitLevel
|
Sidesplit |
|
CoolingType
|
Central Air Conditioning |
|
ExteriorFinish
|
Brick, Vinyl Siding |
|
FoundationType
|
Block |
|
HalfBathTotal
|
1 |
|
HeatingFuel
|
Electric |
|
HeatingType
|
Forced Air |
|
SizeInterior
|
1499.9875 - 1999.983 Sqft |
|
Type
|
House |
|
UtilityWater
|
Municipal Water |
Parking
Land
|
Acreage
|
No |
|
LandAmenities
|
Park, Place Of Worship, Schools |
|
SizeDepth
|
194 Ft |
|
SizeFrontage
|
72 Ft ,8 In |
|
SizeIrregular
|
72.7 X 194 Ft |
|
SizeTotalText
|
72.7 X 194 Ft|under 1/2 Acre |
|
ZoningDescription
|
R2 |
Rooms
| Level |
Type |
Length |
Width |
Dimensions |
|
Second Level |
Bedroom |
2.97 m |
3.23 m |
2.97 m x 3.23 m |
|
Second Level |
Bedroom |
3.33 m |
3.07 m |
3.33 m x 3.07 m |
|
Second Level |
Primary Bedroom |
4.42 m |
3.23 m |
4.42 m x 3.23 m |
|
Lower Level |
Bedroom |
5.18 m |
3.38 m |
5.18 m x 3.38 m |
|
Lower Level |
Recreational, Games Room |
6.35 m |
3.48 m |
6.35 m x 3.48 m |
|
Main Level |
Living Room |
5.38 m |
3.96 m |
5.38 m x 3.96 m |
|
Main Level |
Kitchen |
6.81 m |
3.3 m |
6.81 m x 3.3 m |
|
Main Level |
Family Room |
3.94 m |
5.79 m |
3.94 m x 5.79 m |



















