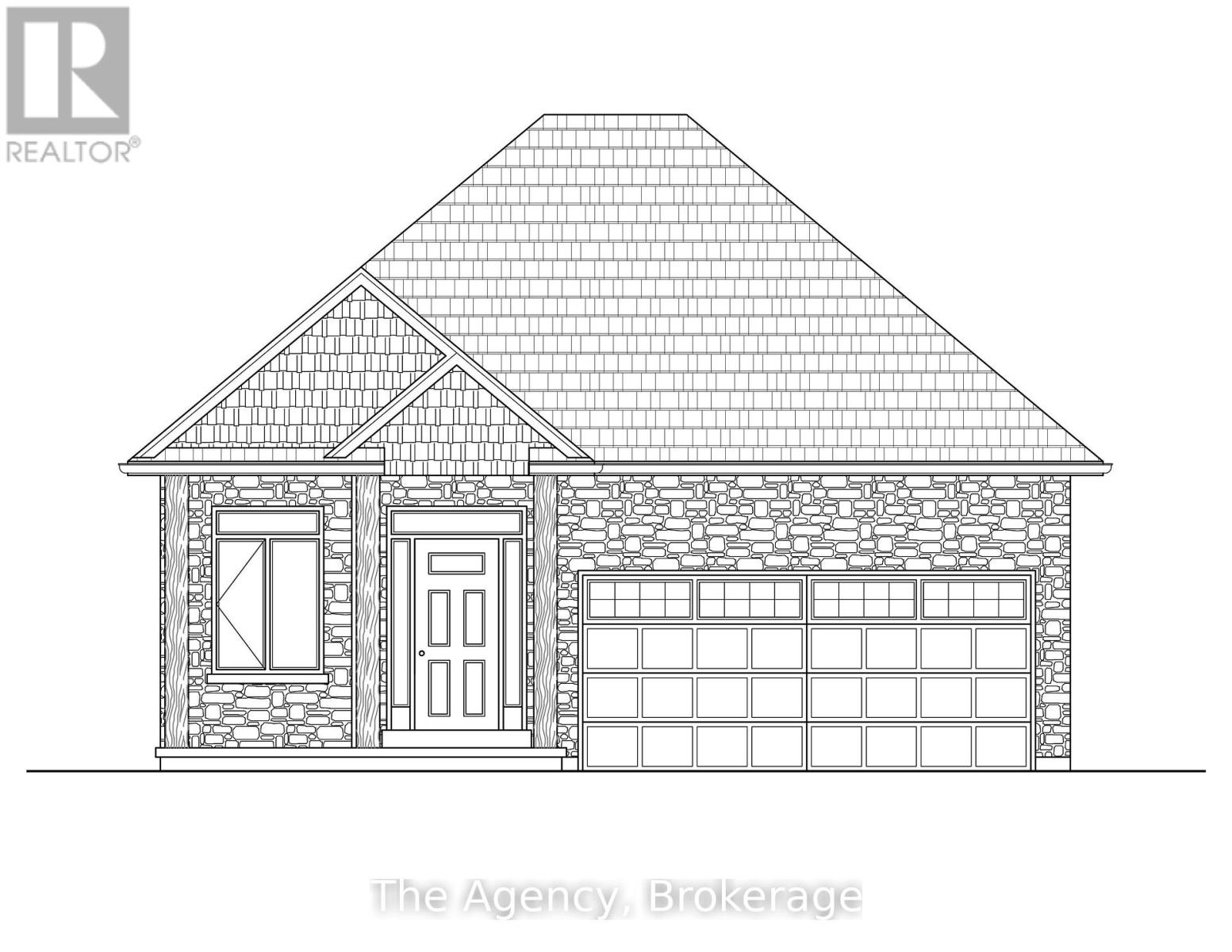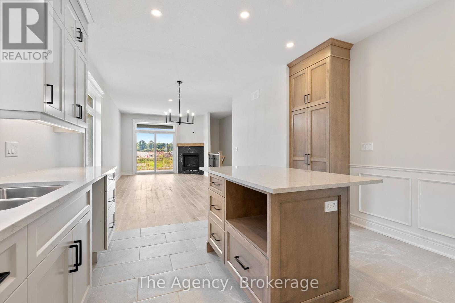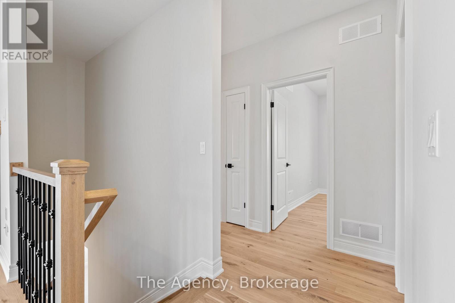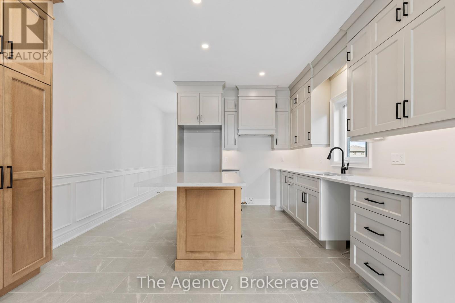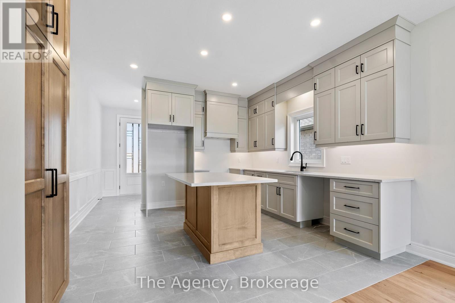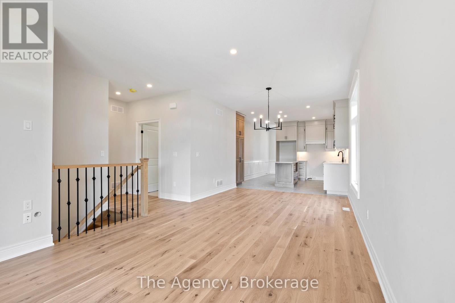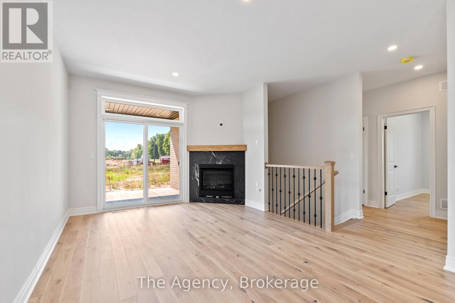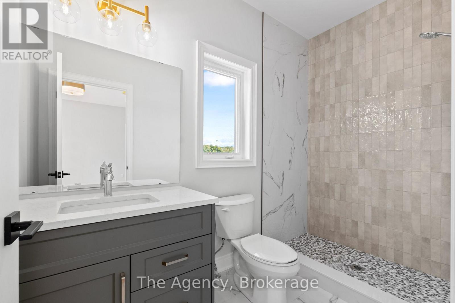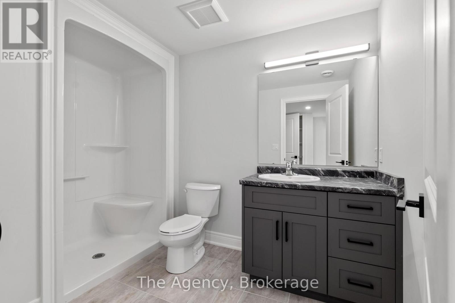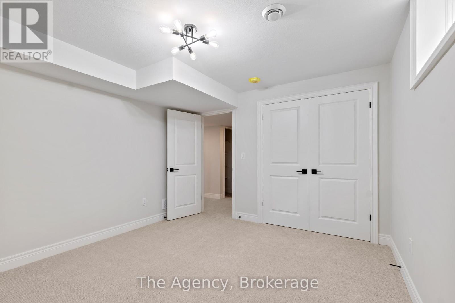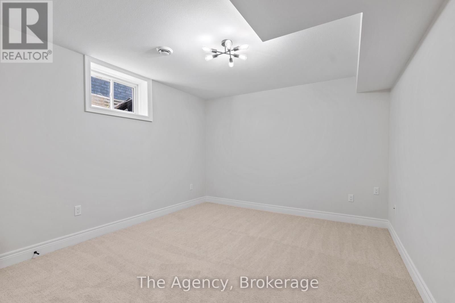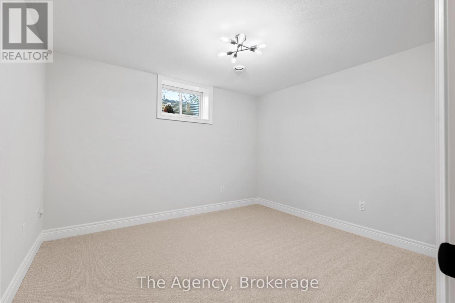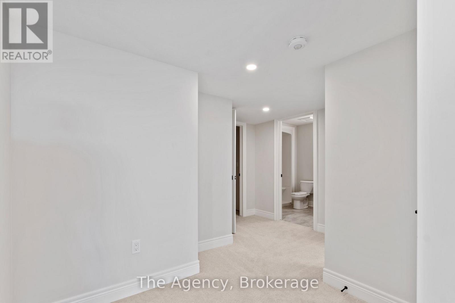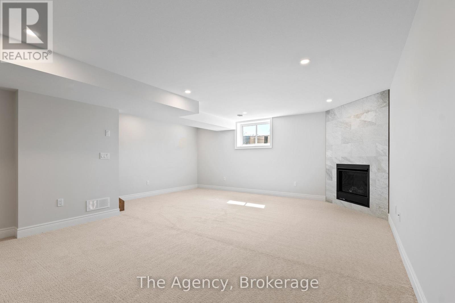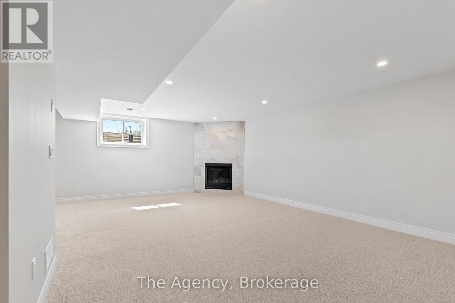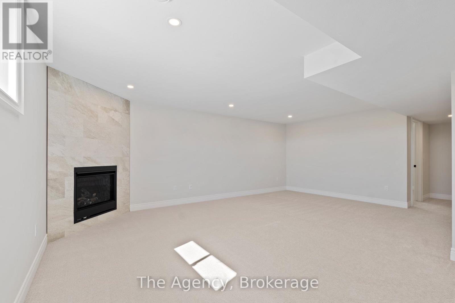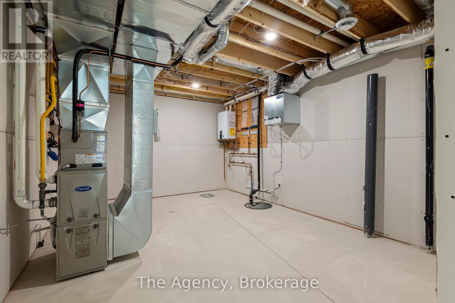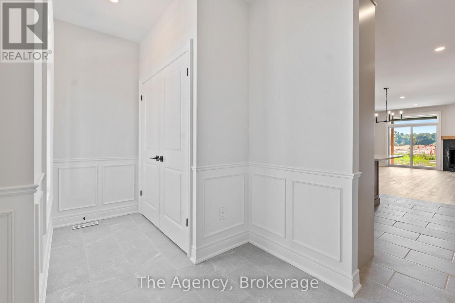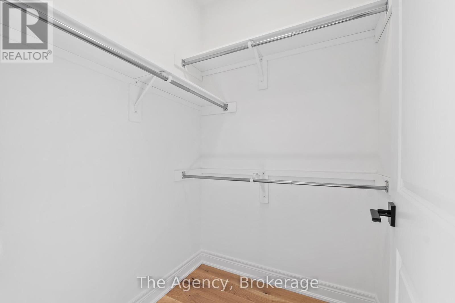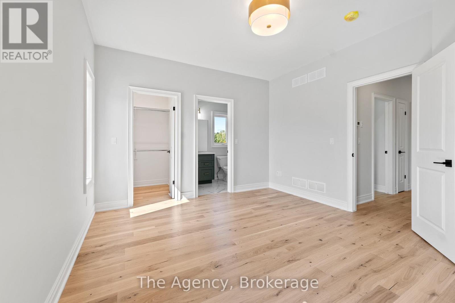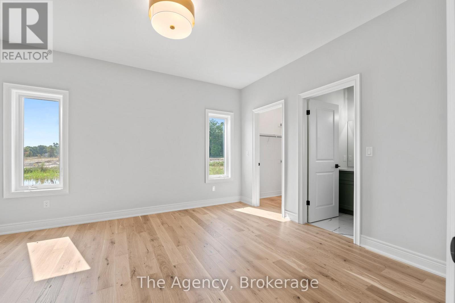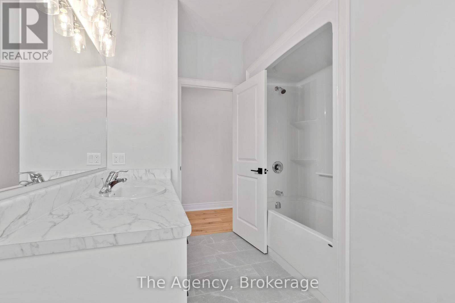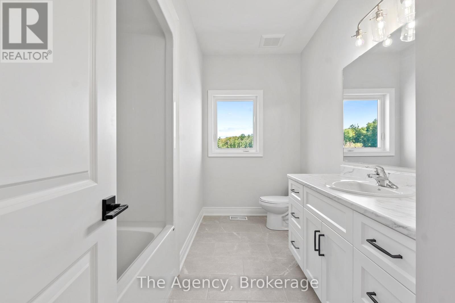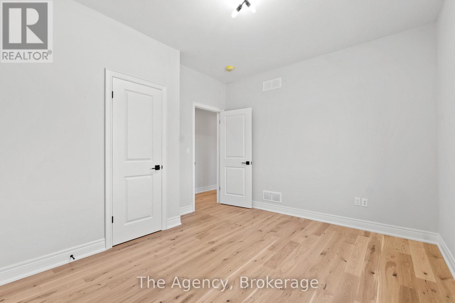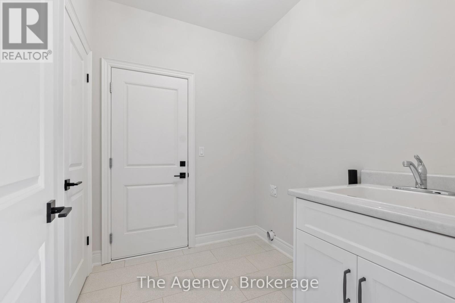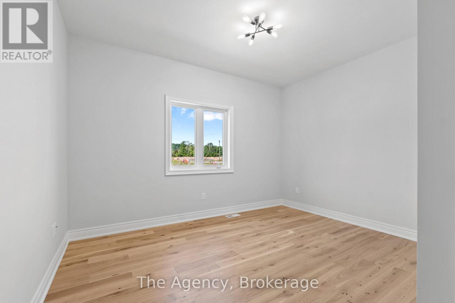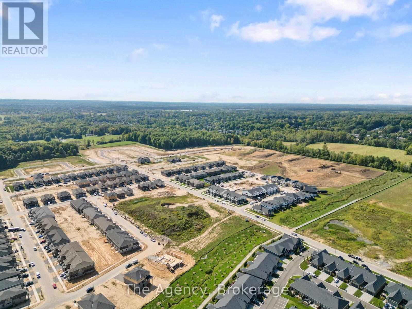4 Bedroom
3 Bathroom
1099.9909 - 1499.9875 sqft sq. ft
Bungalow
Fireplace
Central Air Conditioning
Forced Air
$895,400
34 Marie Street is located in Fonthill's very desirable Saffron Estates. This 2+2 bedroom, 3 bathroom bungalow is ready to go. With 1310 sqft on the main floor and completely finished basement, there is room for everyone. Both, living room and family room in basement have a gas fireplace. A nice 42 x 100 lot, covered concrete porch in the backyard. A double car garage and a beautiful new build for your family to call home. Several other vacant lots available for custom builds. (NOTE home is currently under construction and Interior photos are from an identical model) (id:38042)
Property Details
|
MLS® Number
|
X11892145 |
|
Property Type
|
Single Family |
|
Community Name
|
662 - Fonthill |
|
EquipmentType
|
Water Heater - Gas |
|
Features
|
Sump Pump |
|
ParkingSpaceTotal
|
4 |
|
RentalEquipmentType
|
Water Heater - Gas |
|
Structure
|
Patio(s) |
Building
|
BathroomTotal
|
3 |
|
BedroomsAboveGround
|
2 |
|
BedroomsBelowGround
|
2 |
|
BedroomsTotal
|
4 |
|
ArchitecturalStyle
|
Bungalow |
|
BasementDevelopment
|
Partially Finished |
|
BasementType
|
Full (partially Finished) |
|
ConstructionStyleAttachment
|
Detached |
|
CoolingType
|
Central Air Conditioning |
|
ExteriorFinish
|
Stone, Stucco |
|
FireProtection
|
Smoke Detectors |
|
FireplacePresent
|
Yes |
|
FireplaceTotal
|
2 |
|
FoundationType
|
Poured Concrete |
|
HeatingFuel
|
Natural Gas |
|
HeatingType
|
Forced Air |
|
StoriesTotal
|
1 |
|
SizeInterior
|
1099.9909 - 1499.9875 Sqft |
|
Type
|
House |
|
UtilityWater
|
Municipal Water |
Parking
Land
|
Acreage
|
No |
|
SizeDepth
|
101 Ft ,8 In |
|
SizeFrontage
|
42 Ft ,3 In |
|
SizeIrregular
|
42.3 X 101.7 Ft |
|
SizeTotalText
|
42.3 X 101.7 Ft|under 1/2 Acre |
Rooms
| Level |
Type |
Length |
Width |
Dimensions |
|
Basement |
Bedroom |
3.17 m |
3.51 m |
3.17 m x 3.51 m |
|
Basement |
Bedroom |
3.76 m |
3.35 m |
3.76 m x 3.35 m |
|
Basement |
Recreational, Games Room |
5.61 m |
6.27 m |
5.61 m x 6.27 m |
|
Main Level |
Living Room |
4.27 m |
3.56 m |
4.27 m x 3.56 m |
|
Main Level |
Dining Room |
3.48 m |
3.05 m |
3.48 m x 3.05 m |
|
Main Level |
Kitchen |
3.86 m |
3.66 m |
3.86 m x 3.66 m |
|
Main Level |
Foyer |
3.89 m |
2.03 m |
3.89 m x 2.03 m |
|
Main Level |
Bedroom |
3.89 m |
3.38 m |
3.89 m x 3.38 m |
|
Main Level |
Primary Bedroom |
3.68 m |
4.19 m |
3.68 m x 4.19 m |

