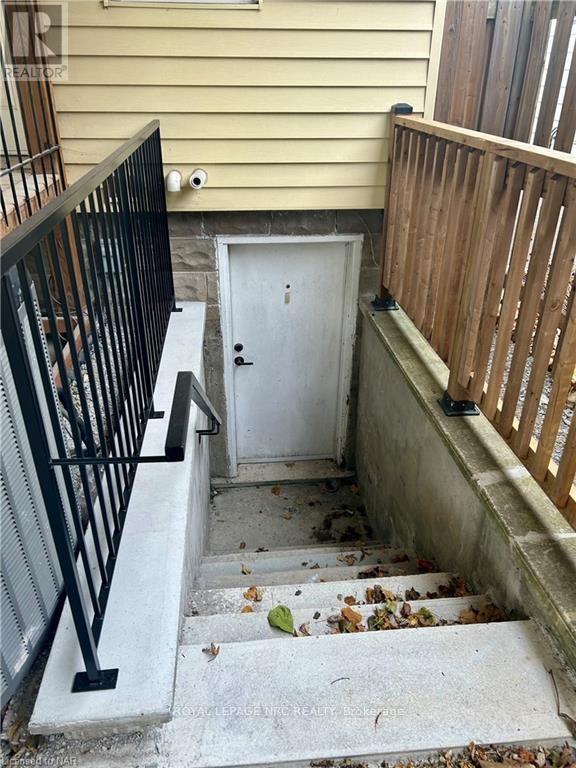4 Bedroom
3 Bathroom
Central Air Conditioning
Forced Air
$499,900
Cute 4 bedroom, 1.5 storey home with detached garage located on a mature street in West St. Catharines. The main floor boasts hardwood flooring, spacious kitchen with plenty of cabinets overlooking the bright dining space, separate living room provides plenty of space to entertain, a comfortable bedroom and 2 piece bath finish off the main floor nicely. The 2nd Floor features a sizeable master bedroom, 2 further bedrooms and a renovated 4 piece bathroom. Part of basement has recently (2024) been professionally rebuilt, all property permits and engineered drawings were obtained to complete this work, including the entire front and side wall as well as the exterior basement walk out. Exterior features include a covered carport, a large partially fenced yard, eavestrough leaf protector (2021), carport (2019), Lennox central air and furnace (2015), Roof Shingles (2014) and new underground plumbing lines (2014). Multiple rental unit situation may be possible. Located minutes from Brock University, shopping, trails, train station, parks and all amenities. Book your private viewing today! (id:38042)
Property Details
|
MLS® Number
|
X9767684 |
|
Property Type
|
Single Family |
|
Community Name
|
458 - Western Hill |
|
AmenitiesNearBy
|
Hospital |
|
EquipmentType
|
Water Heater - Gas |
|
ParkingSpaceTotal
|
3 |
|
RentalEquipmentType
|
Water Heater - Gas |
|
Structure
|
Deck, Porch |
Building
|
BathroomTotal
|
3 |
|
BedroomsAboveGround
|
3 |
|
BedroomsBelowGround
|
1 |
|
BedroomsTotal
|
4 |
|
BasementFeatures
|
Separate Entrance, Walk-up |
|
BasementType
|
N/a |
|
ConstructionStyleAttachment
|
Detached |
|
CoolingType
|
Central Air Conditioning |
|
ExteriorFinish
|
Brick, Vinyl Siding |
|
FireProtection
|
Smoke Detectors |
|
FoundationType
|
Block, Poured Concrete |
|
HalfBathTotal
|
2 |
|
HeatingFuel
|
Natural Gas |
|
HeatingType
|
Forced Air |
|
StoriesTotal
|
2 |
|
Type
|
House |
|
UtilityWater
|
Municipal Water |
Parking
Land
|
Acreage
|
No |
|
FenceType
|
Fenced Yard |
|
LandAmenities
|
Hospital |
|
Sewer
|
Sanitary Sewer |
|
SizeDepth
|
122 Ft ,6 In |
|
SizeFrontage
|
34 Ft ,1 In |
|
SizeIrregular
|
34.1 X 122.5 Ft |
|
SizeTotalText
|
34.1 X 122.5 Ft|under 1/2 Acre |
|
ZoningDescription
|
R2 |
Rooms
| Level |
Type |
Length |
Width |
Dimensions |
|
Second Level |
Primary Bedroom |
6.53 m |
2.92 m |
6.53 m x 2.92 m |
|
Second Level |
Bedroom |
3.58 m |
3.71 m |
3.58 m x 3.71 m |
|
Second Level |
Bedroom |
2.77 m |
2.54 m |
2.77 m x 2.54 m |
|
Basement |
Family Room |
7.62 m |
3.35 m |
7.62 m x 3.35 m |
|
Basement |
Bedroom |
3.76 m |
3.2 m |
3.76 m x 3.2 m |
|
Basement |
Utility Room |
3.84 m |
4.47 m |
3.84 m x 4.47 m |
|
Main Level |
Kitchen |
4.11 m |
2.9 m |
4.11 m x 2.9 m |
|
Main Level |
Dining Room |
4.32 m |
2.9 m |
4.32 m x 2.9 m |
|
Main Level |
Living Room |
5.03 m |
3.48 m |
5.03 m x 3.48 m |




























