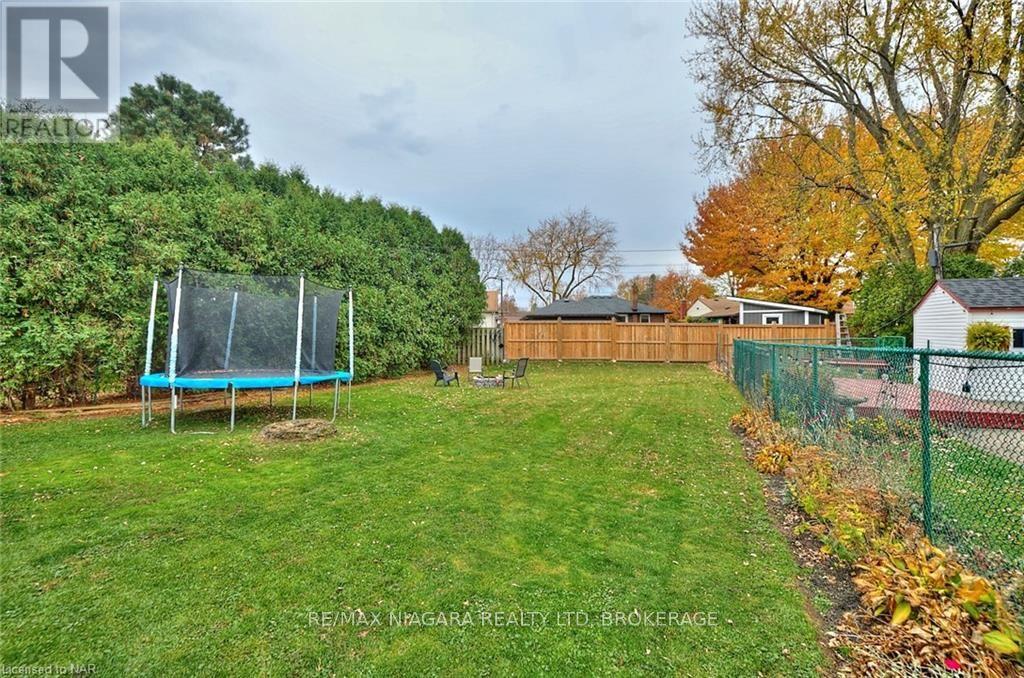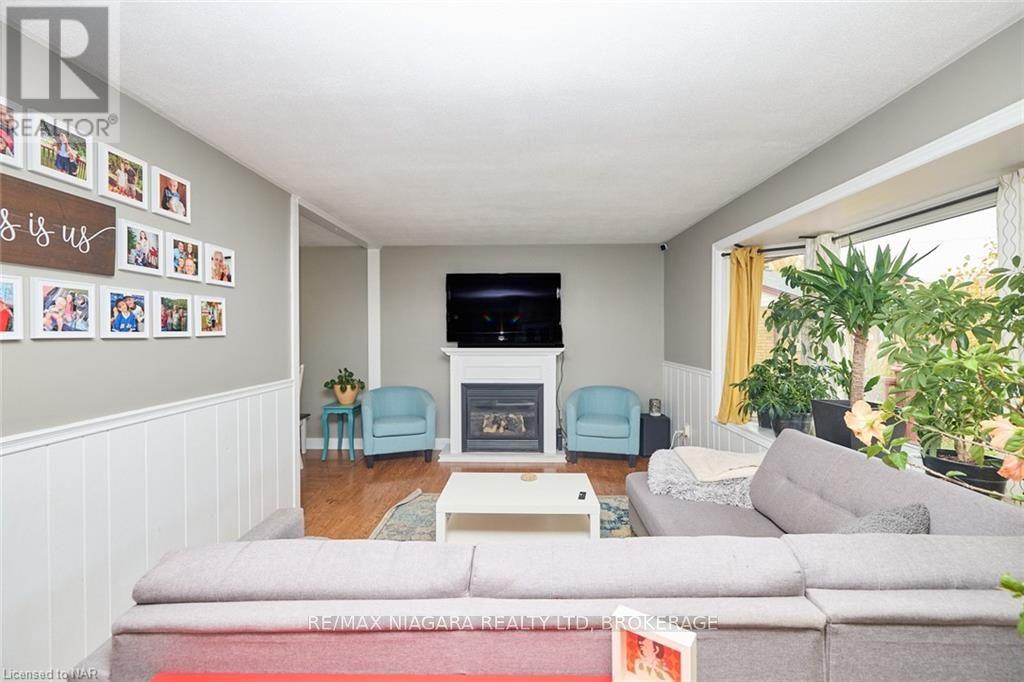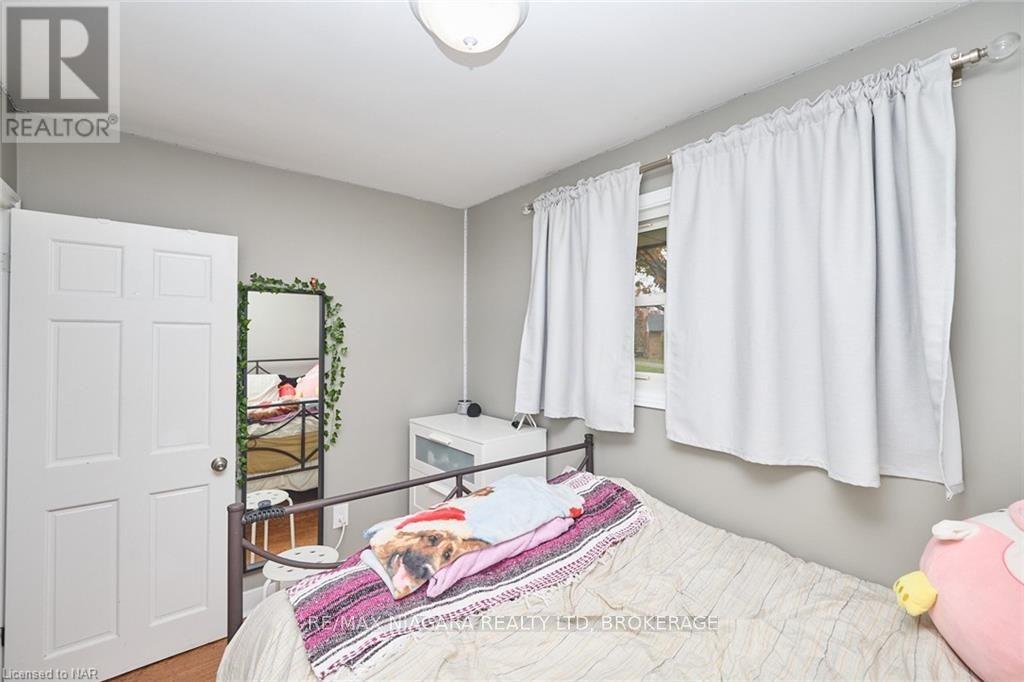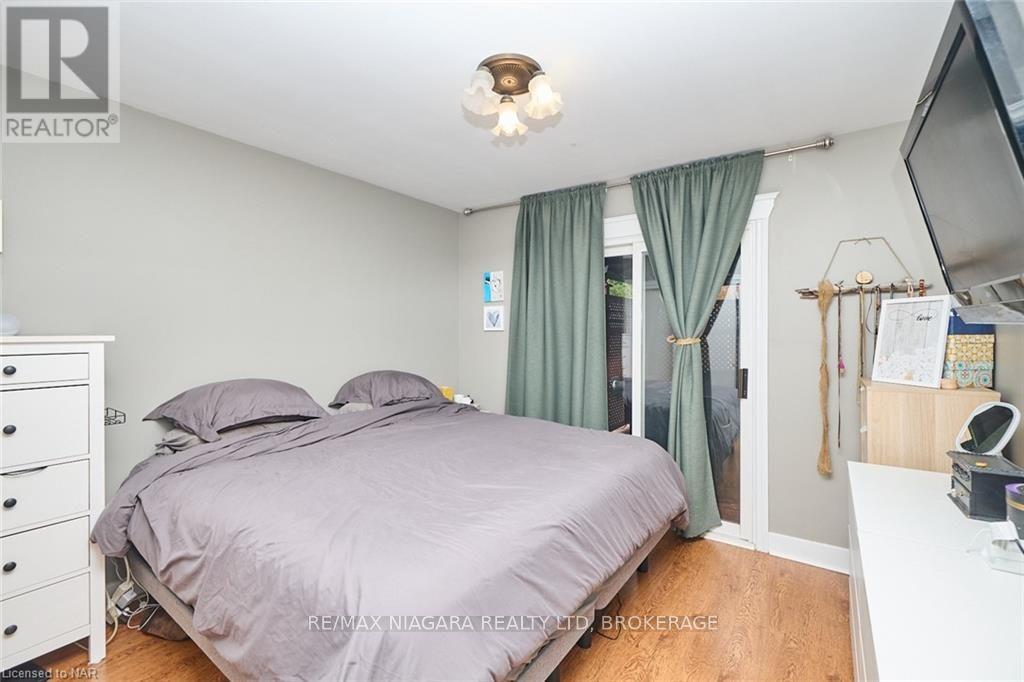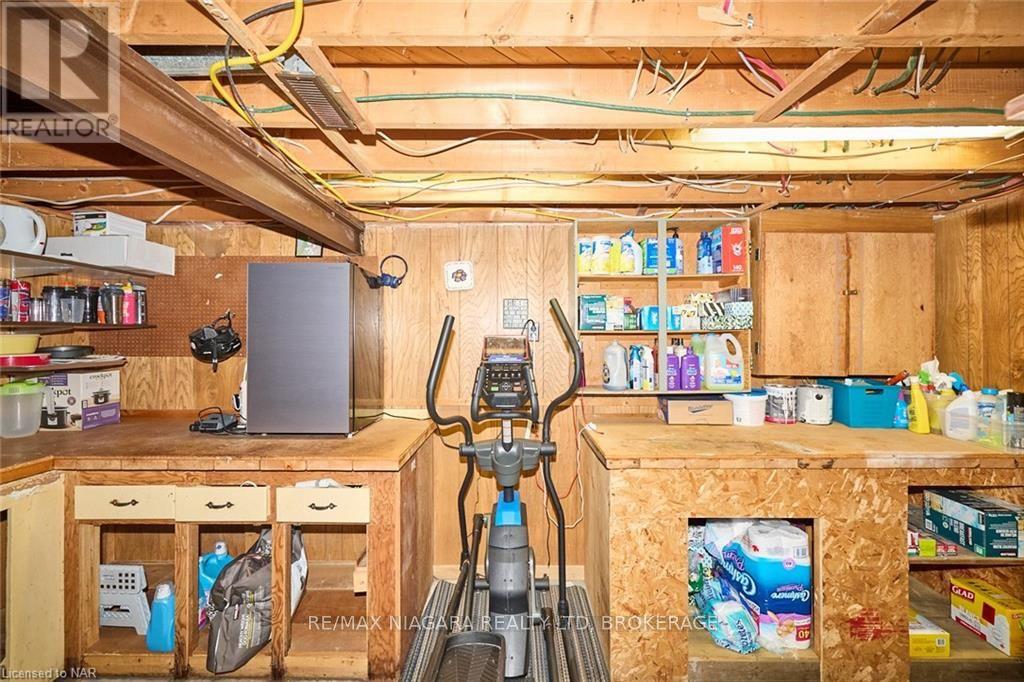3 Bedroom
2 Bathroom
700 - 1,100 ft2 sq. ft
Bungalow
Fireplace
Inground Pool
Central Air Conditioning
Forced Air
$749,900
Nestled in the popular Stamford Centre, this solid brick bungalow offers a combination of comfort and opportunity. Situated on a quiet court, this well-maintained home presents a fantastic canvas for your cosmetic updates. The main floor features an inviting living room with a fireplace, a formal dining area, and a kitchen with convenient access to a large rear deck. The layout includes three bedrooms, with the master bedroom providing sliding door access to the deck latticed in for privacy, perfect for relaxing or entertaining. A recently updated four-piece bathroom completes the main level. The finished basement expands your living space, featuring a cozy recreation room, a home gym, a den that could serve as an office or fourth bedroom, a three-piece bath, and a separate workshop. Ideal for families and entertaining, the spacious backyard boasts a large deck overlooking a heated, inground pool as well as a pool-house with power, making it the ultimate spot for summer gatherings. Additional features include a detached garage with power and new roof shingles in 2022. With its desirable location and endless potential, this home offers an incredible opportunity you won’t want to miss! (id:38042)
Property Details
|
MLS® Number
|
X10413208 |
|
Property Type
|
Single Family |
|
Community Name
|
206 - Stamford |
|
Parking Space Total
|
4 |
|
Pool Type
|
Inground Pool |
|
Structure
|
Deck, Porch, Shed |
Building
|
Bathroom Total
|
2 |
|
Bedrooms Above Ground
|
3 |
|
Bedrooms Total
|
3 |
|
Amenities
|
Fireplace(s) |
|
Appliances
|
Water Heater, Central Vacuum, Dishwasher, Dryer, Freezer, Microwave, Refrigerator, Stove, Washer |
|
Architectural Style
|
Bungalow |
|
Basement Development
|
Finished |
|
Basement Type
|
Full (finished) |
|
Construction Style Attachment
|
Detached |
|
Cooling Type
|
Central Air Conditioning |
|
Exterior Finish
|
Brick |
|
Fireplace Present
|
Yes |
|
Fireplace Total
|
1 |
|
Foundation Type
|
Poured Concrete |
|
Heating Fuel
|
Natural Gas |
|
Heating Type
|
Forced Air |
|
Stories Total
|
1 |
|
Size Interior
|
700 - 1,100 Ft2 |
|
Type
|
House |
|
Utility Water
|
Municipal Water |
Parking
Land
|
Acreage
|
No |
|
Sewer
|
Sanitary Sewer |
|
Size Depth
|
122 Ft ,8 In |
|
Size Frontage
|
36 Ft ,3 In |
|
Size Irregular
|
36.3 X 122.7 Ft |
|
Size Total Text
|
36.3 X 122.7 Ft|under 1/2 Acre |
|
Zoning Description
|
R1c |
Rooms
| Level |
Type |
Length |
Width |
Dimensions |
|
Basement |
Recreational, Games Room |
6.73 m |
6.98 m |
6.73 m x 6.98 m |
|
Basement |
Bathroom |
1.8 m |
2.57 m |
1.8 m x 2.57 m |
|
Basement |
Laundry Room |
2.13 m |
3.91 m |
2.13 m x 3.91 m |
|
Main Level |
Bathroom |
2.24 m |
2.31 m |
2.24 m x 2.31 m |
|
Main Level |
Bedroom |
3.48 m |
2.64 m |
3.48 m x 2.64 m |
|
Main Level |
Bedroom |
2.24 m |
3.38 m |
2.24 m x 3.38 m |
|
Main Level |
Dining Room |
3.48 m |
2.46 m |
3.48 m x 2.46 m |
|
Main Level |
Kitchen |
3.48 m |
3.78 m |
3.48 m x 3.78 m |
|
Main Level |
Living Room |
3.35 m |
6.68 m |
3.35 m x 6.68 m |
|
Main Level |
Primary Bedroom |
3.48 m |
3.38 m |
3.48 m x 3.38 m |








