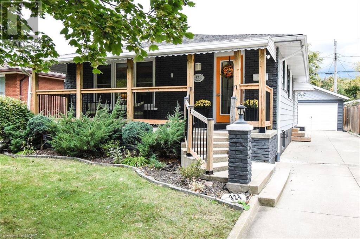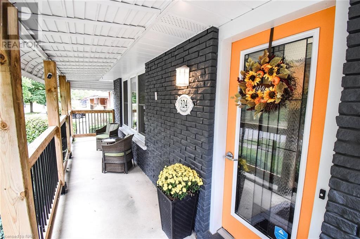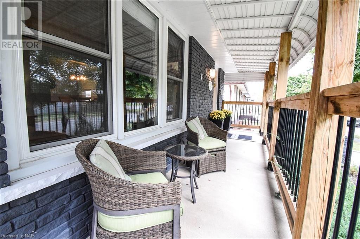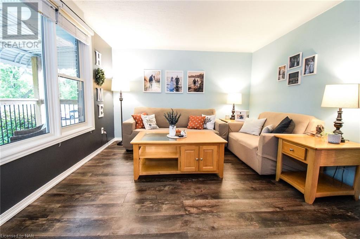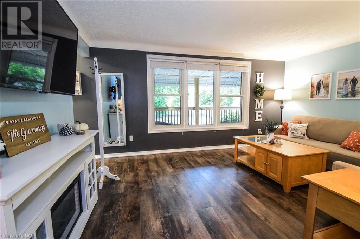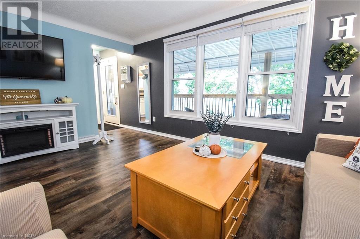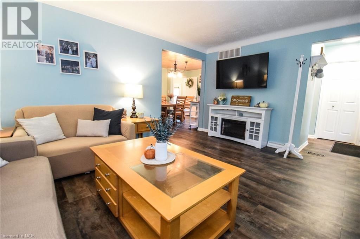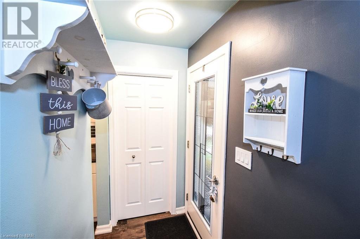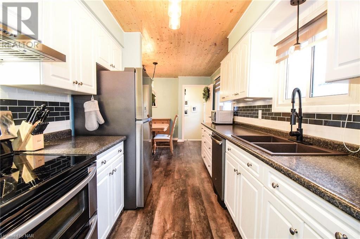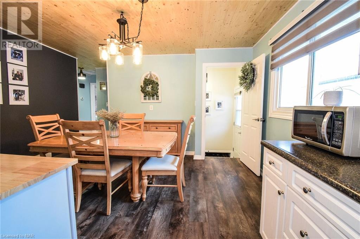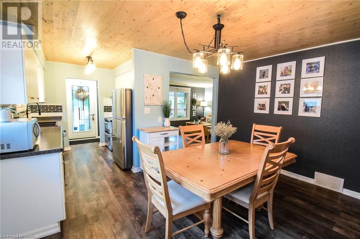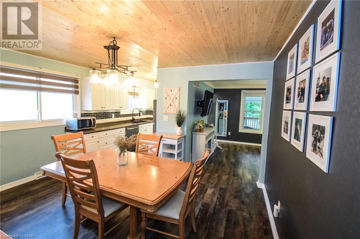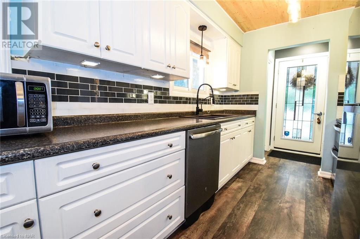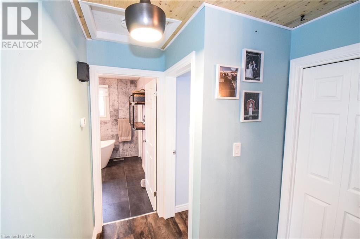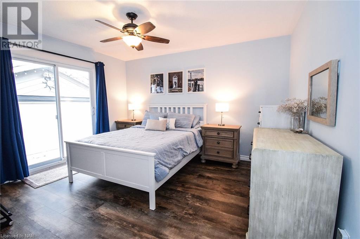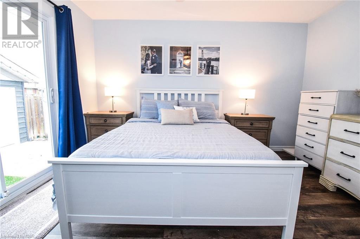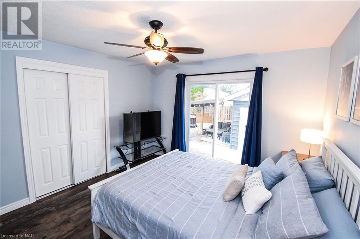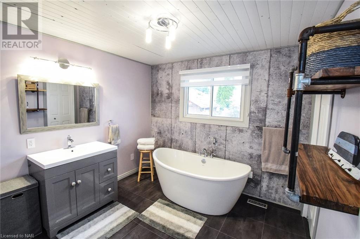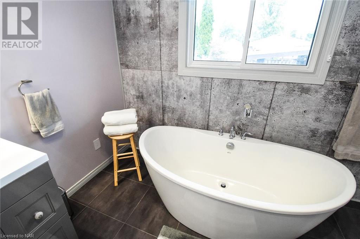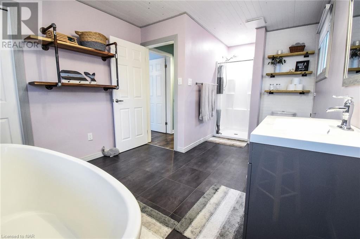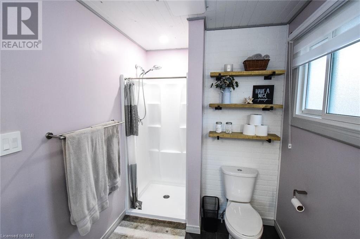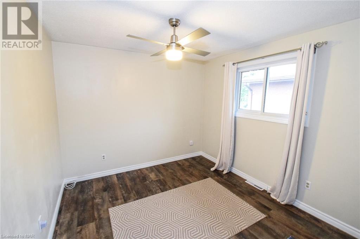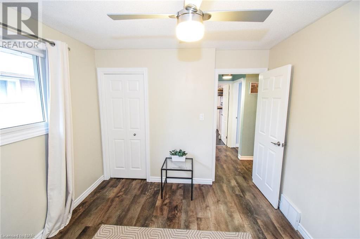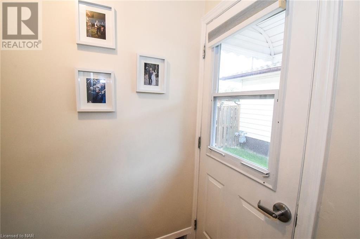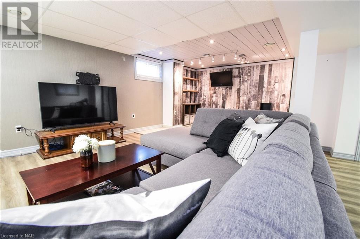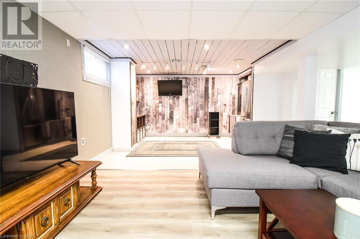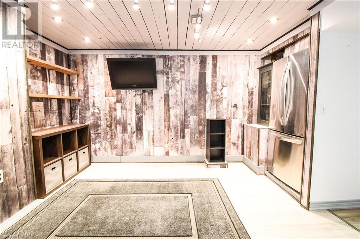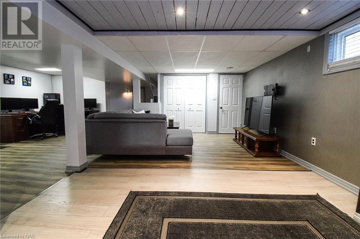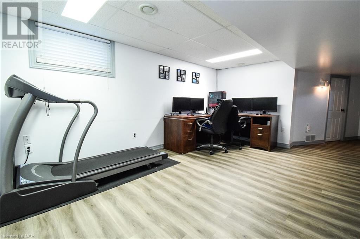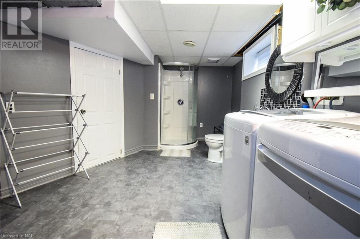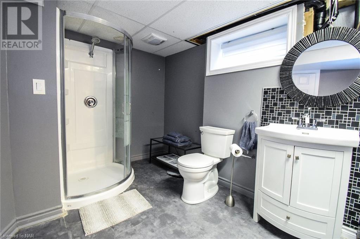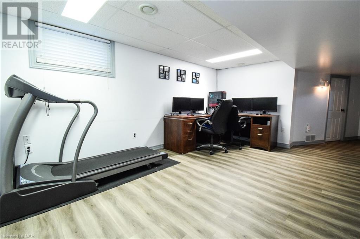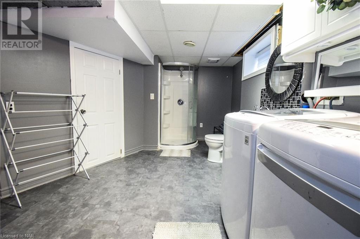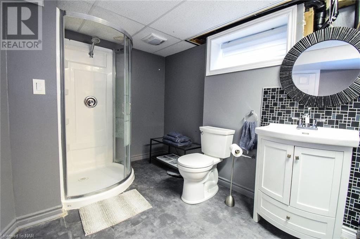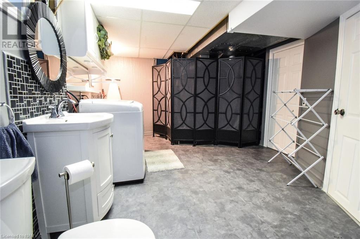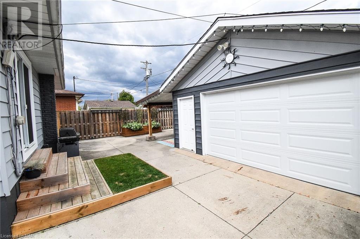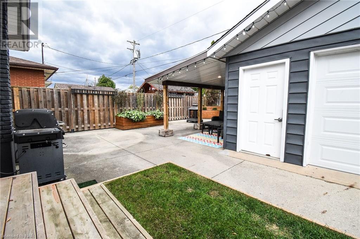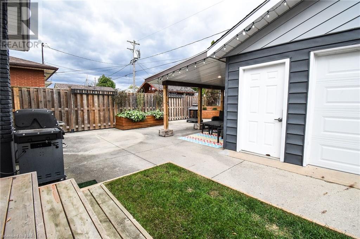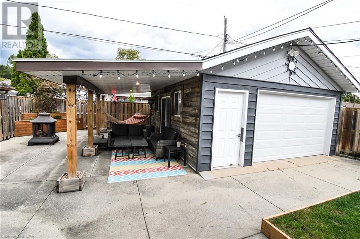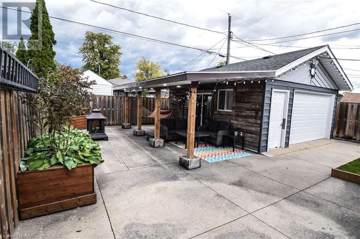2 Bedroom
2 Bathroom
2000 sqft sq. ft
Bungalow
Central Air Conditioning
Forced Air
$594,000
This adorable 2 bedroom bungalow is the perfect blend of comfort and style. It conveys a sense of warmth, appeal and cozy attractiveness. From the moment you enter, the bright and spacious layout draws you in. The galley kitchen flows into the dining room and living room, creating an inviting space for a family or gatherings. The main bathroom is quite the sweet retreat, featuring a shower and relaxing beautiful tub for unwinding. The 2 bedrooms are a roomy size. The fully finished basement adds to the allure, offering an inviting family room and a convenient 3-piece bathroom combined with a laundry room. The garage is more than just a place for cars-its a perfect spot for entertaining, complete with a bar and plenty of storage. I love love the backyard. It's impeccably maintained with a concrete driveway, a covered patio.Every inch of this house is loved and meticulously maintained making it a dream come true for a family. Updates include roof 2022, owned hot water tank 2021, A/C 2021, Newer shower, updated electrical and plumbing. Walking distance to shopping. (id:38042)
Open House
This property has open houses!
Starts at:
12:00 pm
Ends at:
2:00 pm
Property Details
|
MLS® Number
|
40660493 |
|
Property Type
|
Single Family |
|
AmenitiesNearBy
|
Golf Nearby, Hospital, Park, Place Of Worship, Schools |
|
CommunityFeatures
|
Quiet Area, School Bus |
|
EquipmentType
|
None |
|
ParkingSpaceTotal
|
6 |
|
RentalEquipmentType
|
None |
Building
|
BathroomTotal
|
2 |
|
BedroomsAboveGround
|
2 |
|
BedroomsTotal
|
2 |
|
Appliances
|
Dishwasher, Dryer, Refrigerator, Stove, Water Meter, Washer |
|
ArchitecturalStyle
|
Bungalow |
|
BasementDevelopment
|
Finished |
|
BasementType
|
Full (finished) |
|
ConstructedDate
|
1971 |
|
ConstructionStyleAttachment
|
Detached |
|
CoolingType
|
Central Air Conditioning |
|
ExteriorFinish
|
Brick Veneer, Vinyl Siding |
|
FoundationType
|
Poured Concrete |
|
HeatingFuel
|
Natural Gas |
|
HeatingType
|
Forced Air |
|
StoriesTotal
|
1 |
|
SizeInterior
|
2000 Sqft |
|
Type
|
House |
|
UtilityWater
|
Municipal Water |
Parking
Land
|
Acreage
|
No |
|
FenceType
|
Fence |
|
LandAmenities
|
Golf Nearby, Hospital, Park, Place Of Worship, Schools |
|
Sewer
|
Municipal Sewage System |
|
SizeDepth
|
100 Ft |
|
SizeFrontage
|
40 Ft |
|
SizeTotalText
|
Under 1/2 Acre |
|
ZoningDescription
|
R2 |
Rooms
| Level |
Type |
Length |
Width |
Dimensions |
|
Basement |
Workshop |
|
|
9'7'' x 12'6'' |
|
Basement |
3pc Bathroom |
|
|
Measurements not available |
|
Basement |
Family Room |
|
|
16'1'' x 23'2'' |
|
Main Level |
4pc Bathroom |
|
|
Measurements not available |
|
Main Level |
Bedroom |
|
|
13'4'' x 13'0'' |
|
Main Level |
Bedroom |
|
|
12'2'' x 9'9'' |
|
Main Level |
Dining Room |
|
|
12'1'' x 13'5'' |
|
Main Level |
Living Room |
|
|
16'7'' x 11'7'' |
|
Main Level |
Kitchen |
|
|
12'8'' x 8'0'' |

