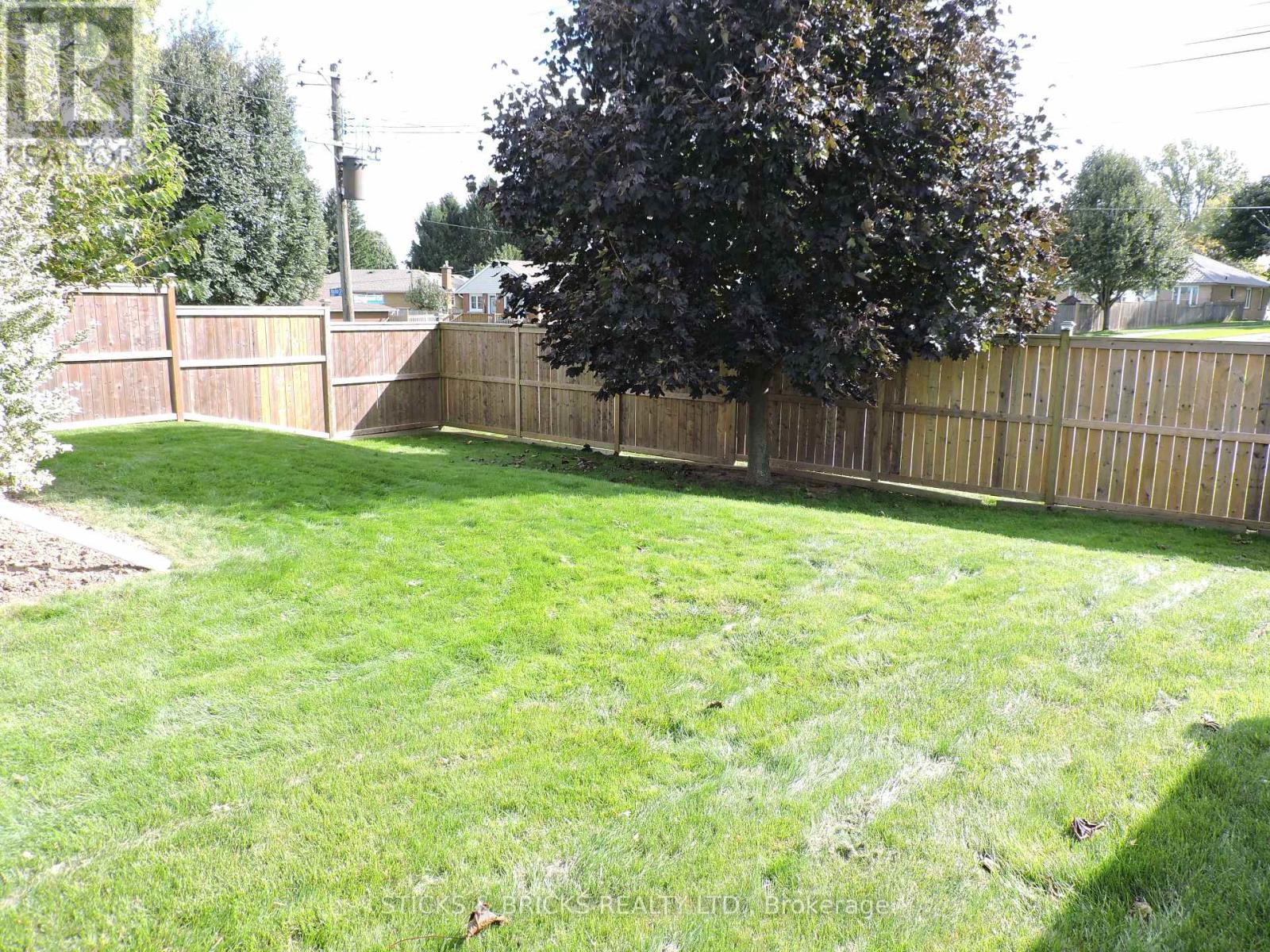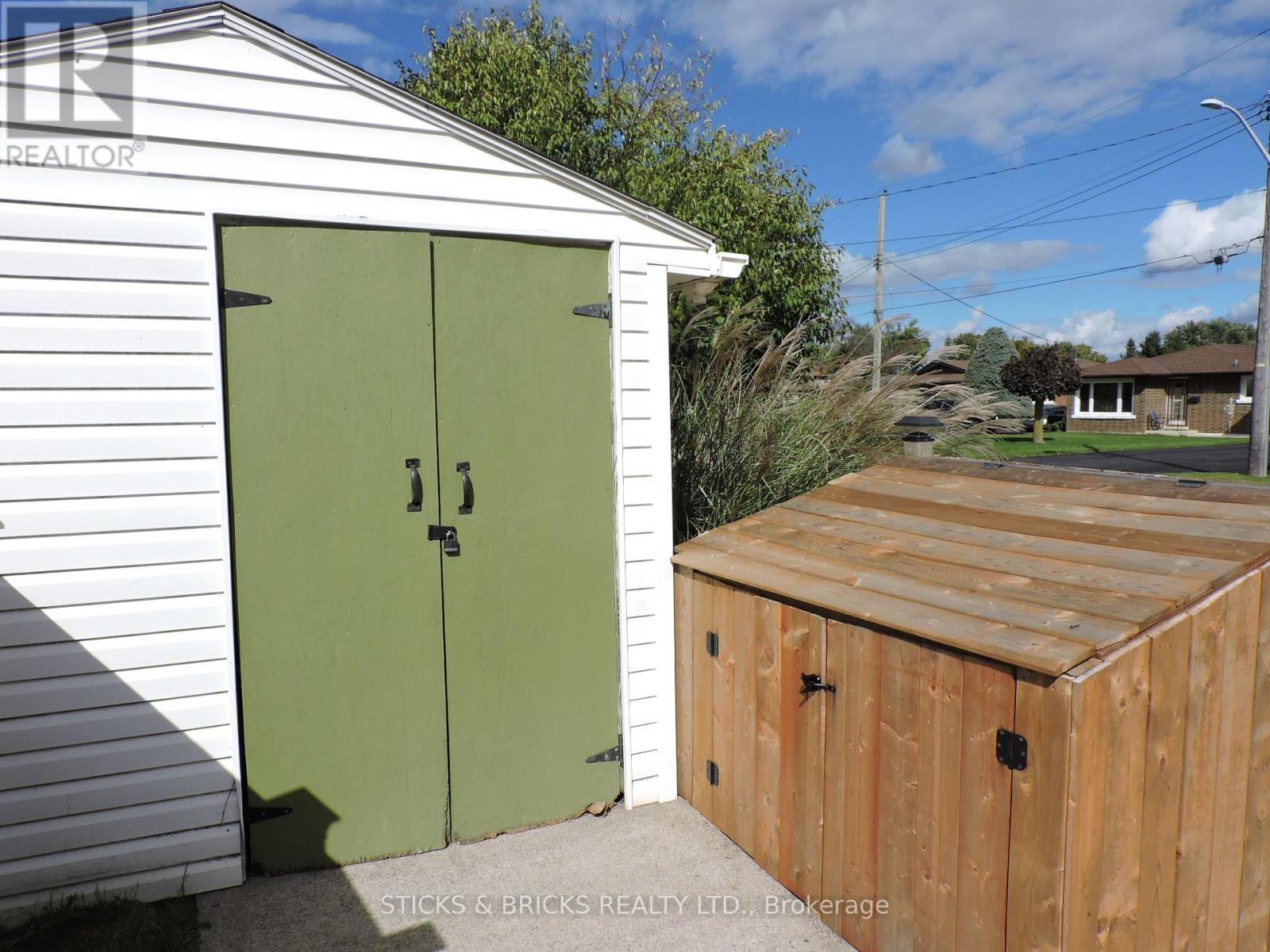4 Bedroom
2 Bathroom
700 - 1,100 ft2 sq. ft
Bungalow
Fireplace
Central Air Conditioning
Forced Air
$624,900
This STAMFORD CENTRE BUNGALOW is available IMMEDIATELY. Nestled on a quiet CUL DE SAC, this lovingly maintained home offers a CARPET FREE environment with quality vinyl click flooring throughout the main level. Most windows have been UPDATED over the years. Everyone will want to gather in the lower level which offers a SECOND KITCHEN, WET BAR, and GAS FIREPLACE plus a bonus room that could be a games room, theatre space or 4TH BEDROOM. A 3pc SECOND BATHROOM and laundry area complete the lower level. If it's an IN-LAW SUITE you are looking for, there is a side door which leads to the FULLY FINISHED LOWER LEVEL with a newly installed egress window. The generous corner lot is perfect for privacy, fully fenced with a large deck and a storage shed. Convenient double driveway. THIS HOME IS READY AND WAITING FOR YOU. (id:38042)
Property Details
|
MLS® Number
|
X10426613 |
|
Property Type
|
Single Family |
|
Community Name
|
205 - Church's Lane |
|
Amenities Near By
|
Schools, Public Transit |
|
Equipment Type
|
Water Heater |
|
Features
|
Irregular Lot Size, Carpet Free, In-law Suite |
|
Parking Space Total
|
2 |
|
Rental Equipment Type
|
Water Heater |
|
Structure
|
Shed |
Building
|
Bathroom Total
|
2 |
|
Bedrooms Above Ground
|
3 |
|
Bedrooms Below Ground
|
1 |
|
Bedrooms Total
|
4 |
|
Amenities
|
Fireplace(s) |
|
Appliances
|
Central Vacuum, Dryer, Refrigerator, Stove, Washer |
|
Architectural Style
|
Bungalow |
|
Basement Development
|
Finished |
|
Basement Features
|
Separate Entrance |
|
Basement Type
|
N/a (finished) |
|
Construction Style Attachment
|
Detached |
|
Cooling Type
|
Central Air Conditioning |
|
Exterior Finish
|
Brick |
|
Fireplace Present
|
Yes |
|
Fireplace Total
|
1 |
|
Foundation Type
|
Poured Concrete |
|
Heating Fuel
|
Natural Gas |
|
Heating Type
|
Forced Air |
|
Stories Total
|
1 |
|
Size Interior
|
700 - 1,100 Ft2 |
|
Type
|
House |
|
Utility Water
|
Municipal Water |
Land
|
Acreage
|
No |
|
Fence Type
|
Fenced Yard |
|
Land Amenities
|
Schools, Public Transit |
|
Sewer
|
Sanitary Sewer |
|
Size Depth
|
120 Ft |
|
Size Frontage
|
68 Ft ,2 In |
|
Size Irregular
|
68.2 X 120 Ft ; Narrower On One End, Corner Lot |
|
Size Total Text
|
68.2 X 120 Ft ; Narrower On One End, Corner Lot |
|
Zoning Description
|
R!c |
Rooms
| Level |
Type |
Length |
Width |
Dimensions |
|
Lower Level |
Kitchen |
3 m |
1.8 m |
3 m x 1.8 m |
|
Lower Level |
Family Room |
9.7 m |
3.25 m |
9.7 m x 3.25 m |
|
Lower Level |
Bedroom 4 |
4.72 m |
3.3 m |
4.72 m x 3.3 m |
|
Lower Level |
Bedroom |
1 m |
1 m |
1 m x 1 m |
|
Main Level |
Living Room |
5.49 m |
3.33 m |
5.49 m x 3.33 m |
|
Main Level |
Dining Room |
3.48 m |
2.49 m |
3.48 m x 2.49 m |
|
Main Level |
Kitchen |
3.51 m |
2.49 m |
3.51 m x 2.49 m |
|
Main Level |
Bedroom |
3.33 m |
3.12 m |
3.33 m x 3.12 m |
|
Main Level |
Bedroom 2 |
3.35 m |
2.24 m |
3.35 m x 2.24 m |
|
Main Level |
Bedroom 3 |
2.74 m |
2.57 m |
2.74 m x 2.57 m |
|
Main Level |
Bathroom |
1 m |
1 m |
1 m x 1 m |





























