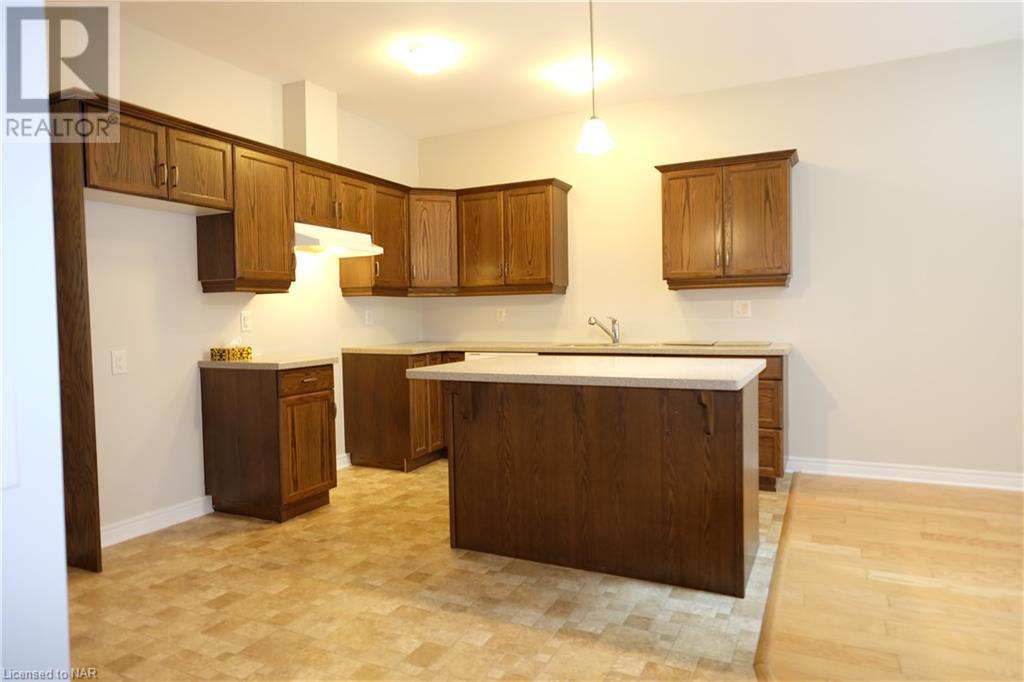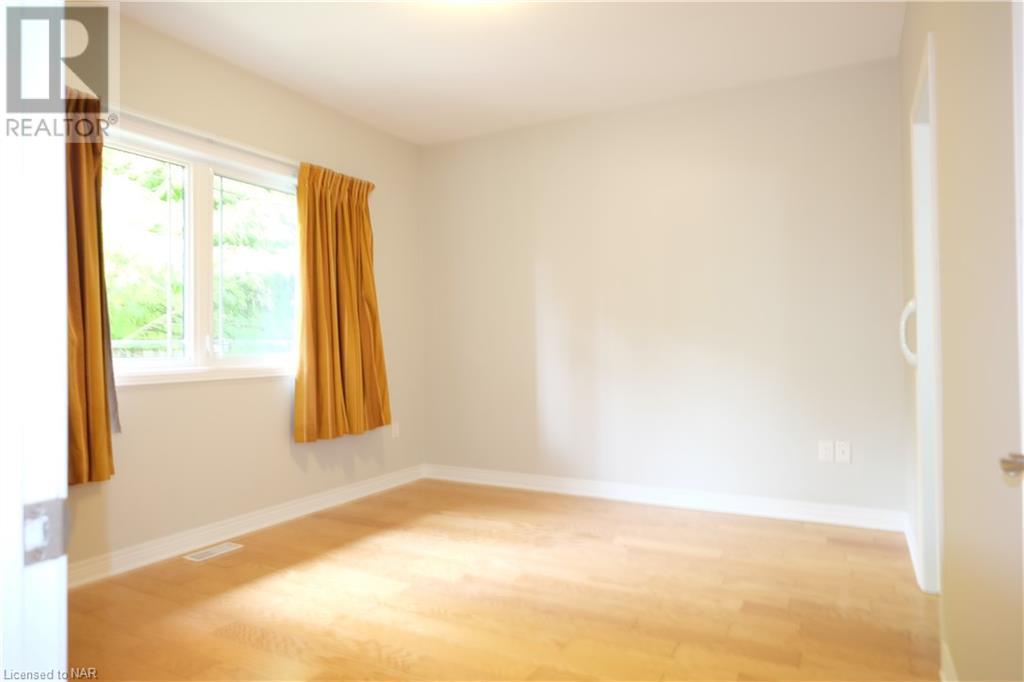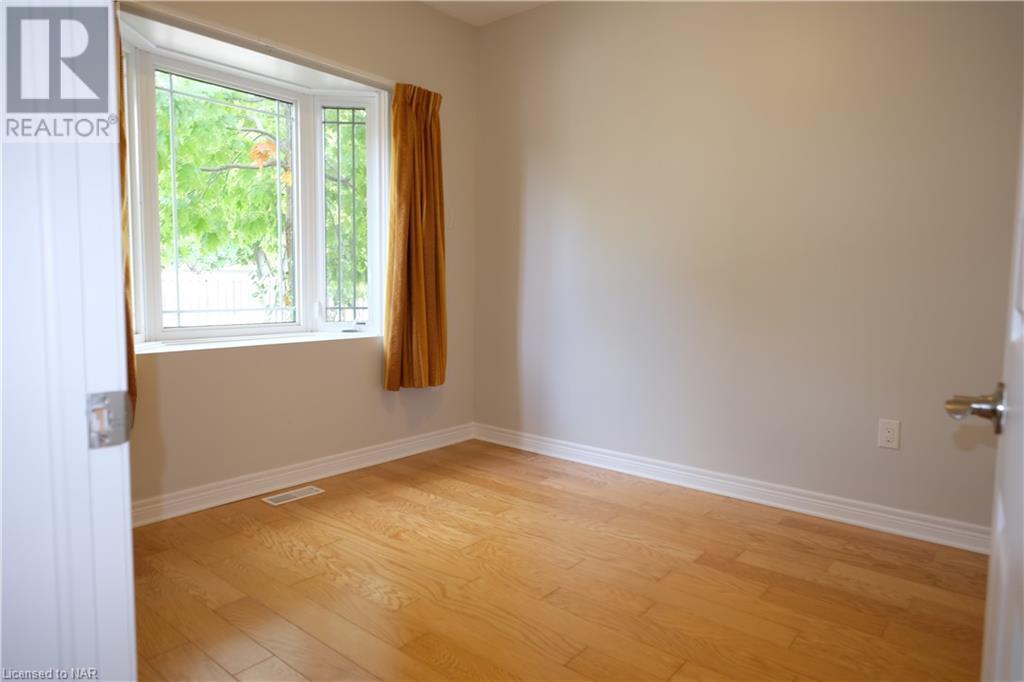309 Scott Street Unit# 3 St. Catharines, Ontario L2N 0B5
$395,000Maintenance, Insurance, Other, See Remarks, Property Management, Water
$515.82 Monthly
Maintenance, Insurance, Other, See Remarks, Property Management, Water
$515.82 MonthlyWelcome to SUNVIEW GARDENS LIFE LEASE HOMES... Great value in this 55+ adult community for this 1050 sq ft, attractive LIFE LEASE freshly painted bungalow townhome condo with 9' foot ceilings, two bedrooms, two full bathrooms and laundry on the main level. The primary bedroom includes hardwood floors, ensuite bath and large walk-in closet. The kitchen with soft close pullout drawers and cabinets for decent storage, corian counters. The island flows to open concept living and dining areas with hardwood floors that extends to patio doors out to a raised deck with a roll out awning. Main floor living at its best! The unfinished basement has high ceilings, would be great for storage or could be finished. Conveniently located off Scott Street between Geneva and Vine Street, close to major shopping, restaurants and quick highway access. Call for more information on LIFE LEASE LIVING! (id:38042)
Property Details
| MLS® Number | 40662578 |
| Property Type | Single Family |
| AmenitiesNearBy | Public Transit, Shopping |
| EquipmentType | Water Heater |
| Features | Paved Driveway |
| ParkingSpaceTotal | 2 |
| RentalEquipmentType | Water Heater |
Building
| BathroomTotal | 2 |
| BedroomsAboveGround | 2 |
| BedroomsTotal | 2 |
| ArchitecturalStyle | Bungalow |
| BasementDevelopment | Unfinished |
| BasementType | Full (unfinished) |
| ConstructedDate | 2014 |
| ConstructionStyleAttachment | Attached |
| CoolingType | Central Air Conditioning |
| ExteriorFinish | Brick, Vinyl Siding |
| FoundationType | Poured Concrete |
| HeatingFuel | Natural Gas |
| HeatingType | Forced Air |
| StoriesTotal | 1 |
| SizeInterior | 1050 Sqft |
| Type | Row / Townhouse |
| UtilityWater | Municipal Water |
Parking
| Attached Garage |
Land
| Acreage | No |
| LandAmenities | Public Transit, Shopping |
| Sewer | Municipal Sewage System |
| SizeTotalText | Under 1/2 Acre |
| ZoningDescription | R3 |
Rooms
| Level | Type | Length | Width | Dimensions |
|---|---|---|---|---|
| Main Level | Living Room | 15'2'' x 12'7'' | ||
| Main Level | Dining Room | 11'1'' x 12'4'' | ||
| Main Level | Kitchen | 14'6'' x 10'7'' | ||
| Main Level | Primary Bedroom | 13'0'' x 11'3'' | ||
| Main Level | Bedroom | 11'2'' x 9'6'' | ||
| Main Level | Foyer | 10'3'' x 4'8'' | ||
| Main Level | Full Bathroom | Measurements not available | ||
| Main Level | 3pc Bathroom | Measurements not available |
Interested?
Contact me for more information or to see it in person
































