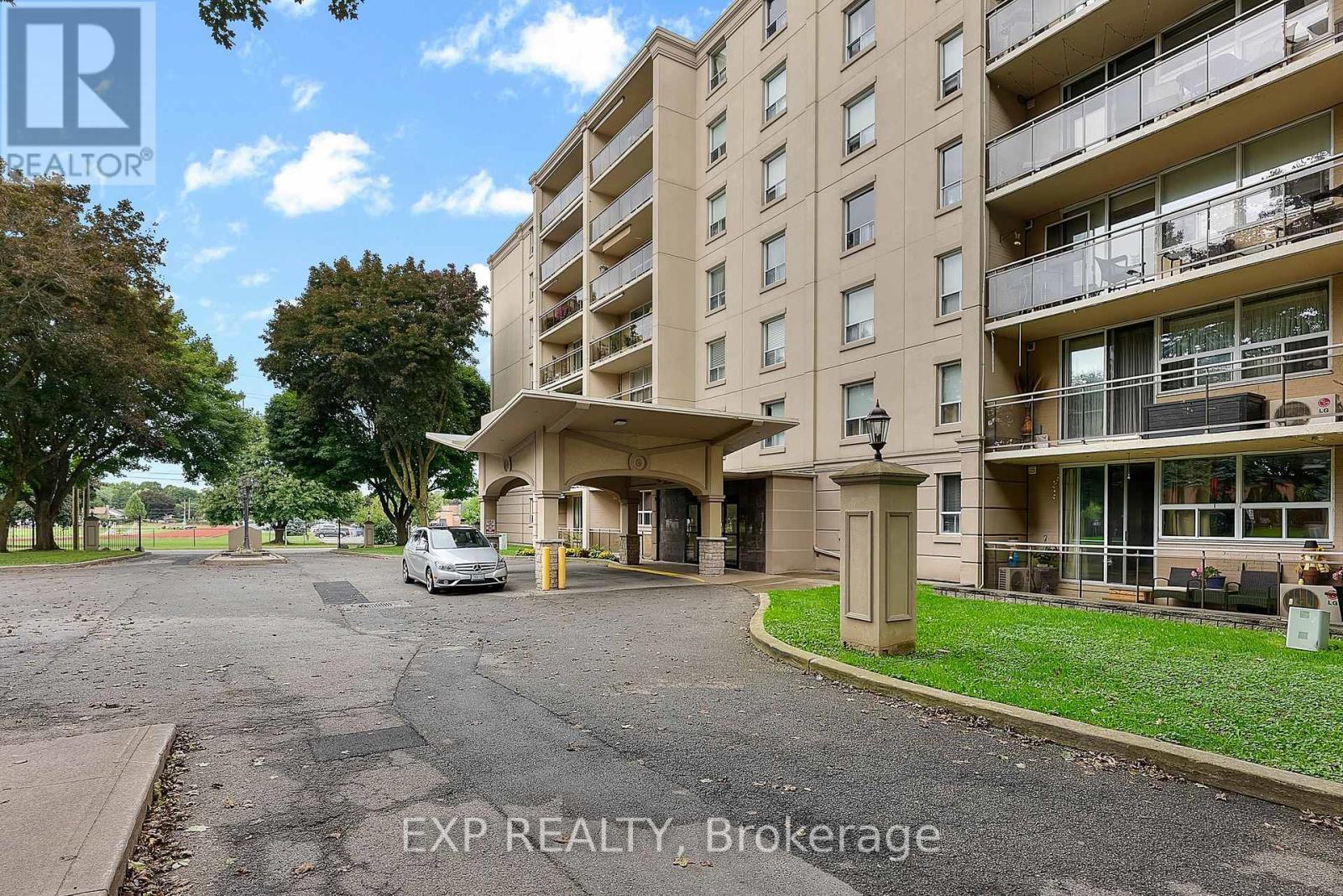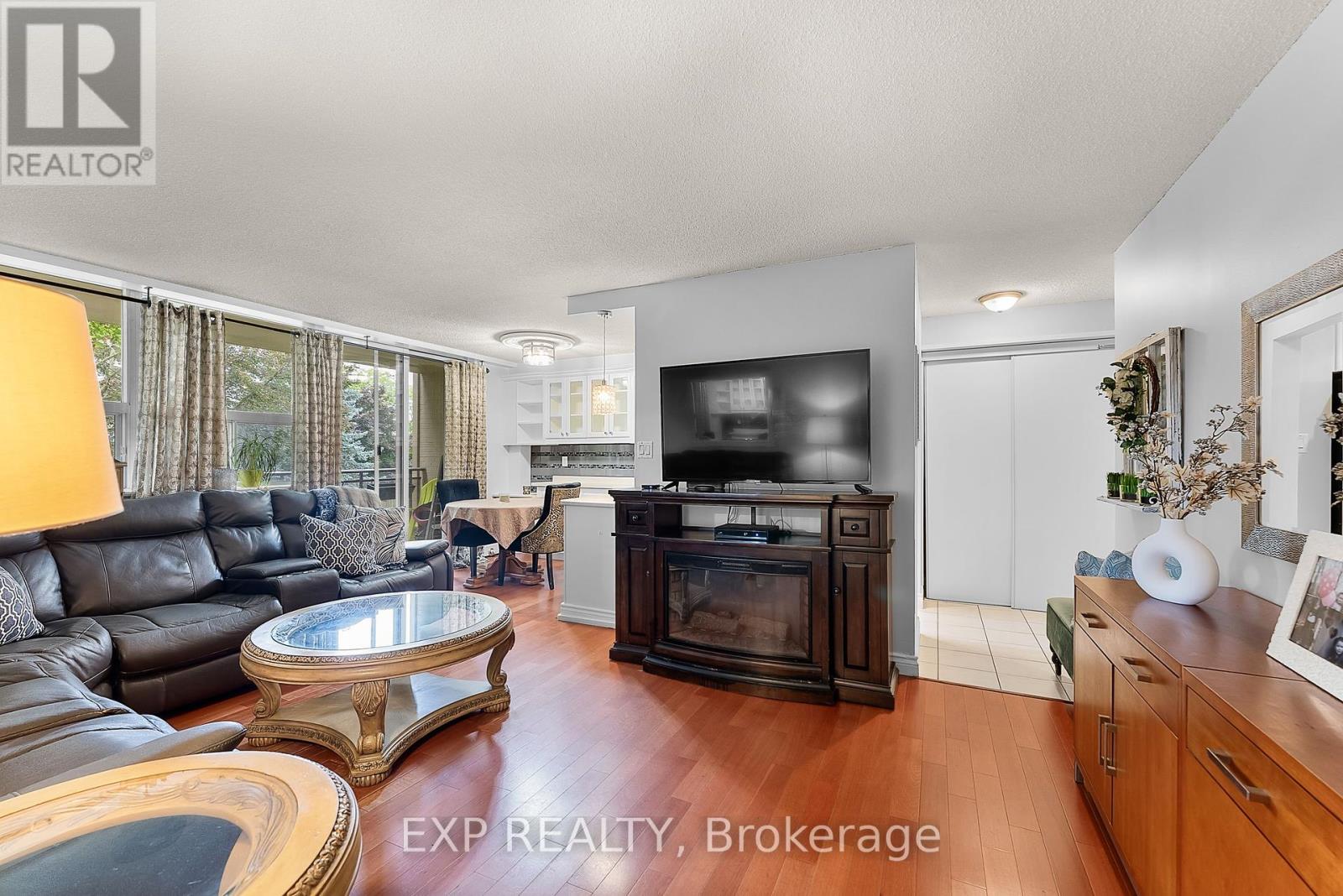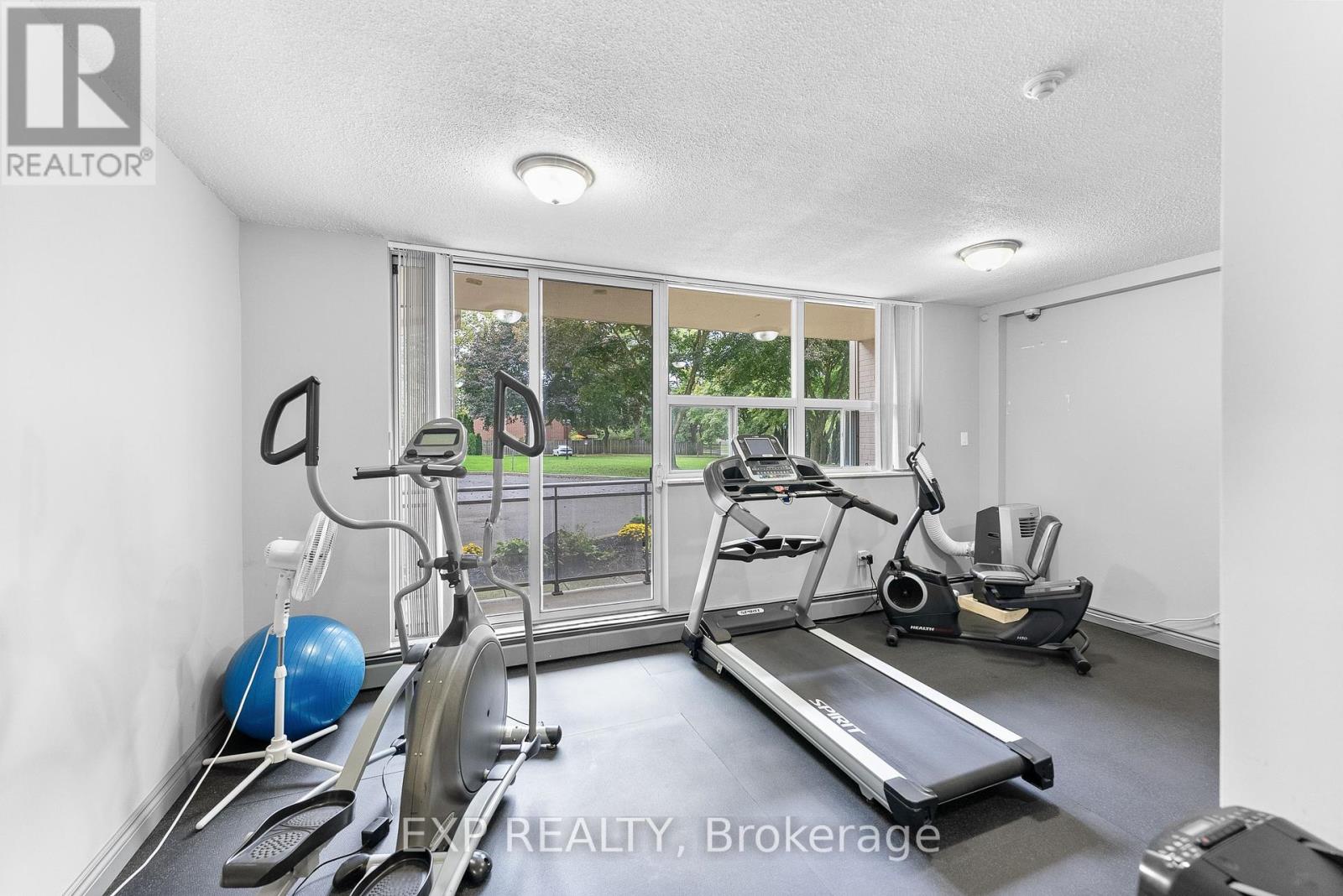309 - 6390 Huggins Street Niagara Falls, Ontario L2J 1H1
$449,900Maintenance, Insurance, Common Area Maintenance, Heat, Parking, Water
$623.81 Monthly
Maintenance, Insurance, Common Area Maintenance, Heat, Parking, Water
$623.81 MonthlyThis 3rd-floor corner unit in the desirable north end of Niagara Falls offers a comfortable blend of modern convenience and natural serenity, perfect for young professionals, small families, or retirees seeking a low-maintenance lifestyle. The building's welcoming entrance is set amidst mature trees, creating a peaceful environment while being just a short walk from schools, shopping, and a nearby bus stop. Inside, the living area is spacious and filled with natural light, beautifully complemented by the well-kept floors. The private balcony provides a perfect spot to enjoy morning coffee, overlooking a canopy of lush trees. The convenience of in-suite laundry adds to the ease of living here, and the new central air unit installed in September 2024 ensures year-round comfort. This condo is all about lifestyle, simplicity, and accessibility. (id:38042)
Property Details
| MLS® Number | X9371811 |
| Property Type | Single Family |
| CommunityFeatures | Pet Restrictions |
| Features | Balcony, In Suite Laundry |
| ParkingSpaceTotal | 1 |
Building
| BathroomTotal | 1 |
| BedroomsAboveGround | 2 |
| BedroomsTotal | 2 |
| Amenities | Exercise Centre, Visitor Parking, Party Room, Storage - Locker |
| Appliances | Dishwasher, Dryer, Microwave, Range, Refrigerator, Washer |
| CoolingType | Central Air Conditioning |
| ExteriorFinish | Concrete, Stucco |
| HeatingFuel | Natural Gas |
| HeatingType | Hot Water Radiator Heat |
| SizeInterior | 799.9932 - 898.9921 Sqft |
| Type | Apartment |
Land
| Acreage | No |
| ZoningDescription | Rec |
Rooms
| Level | Type | Length | Width | Dimensions |
|---|---|---|---|---|
| Main Level | Living Room | 5.97 m | 5.82 m | 5.97 m x 5.82 m |
| Main Level | Kitchen | 3.96 m | 1.93 m | 3.96 m x 1.93 m |
| Main Level | Bedroom | 3.81 m | 4.47 m | 3.81 m x 4.47 m |
| Main Level | Bedroom | 3.2 m | 2.64 m | 3.2 m x 2.64 m |
Interested?
Contact me for more information or to see it in person






























