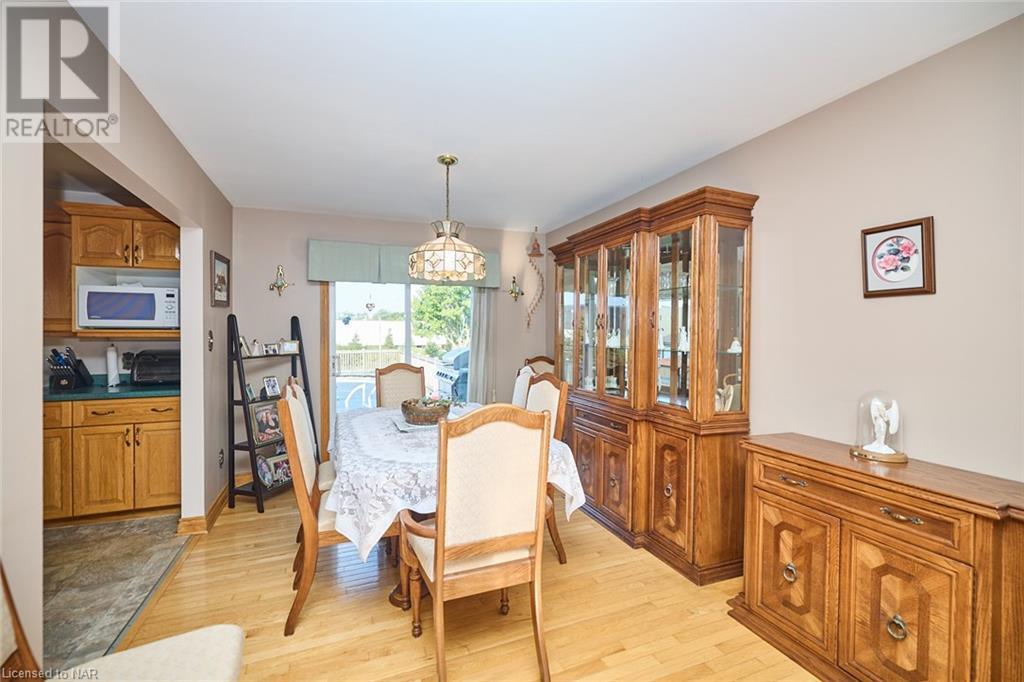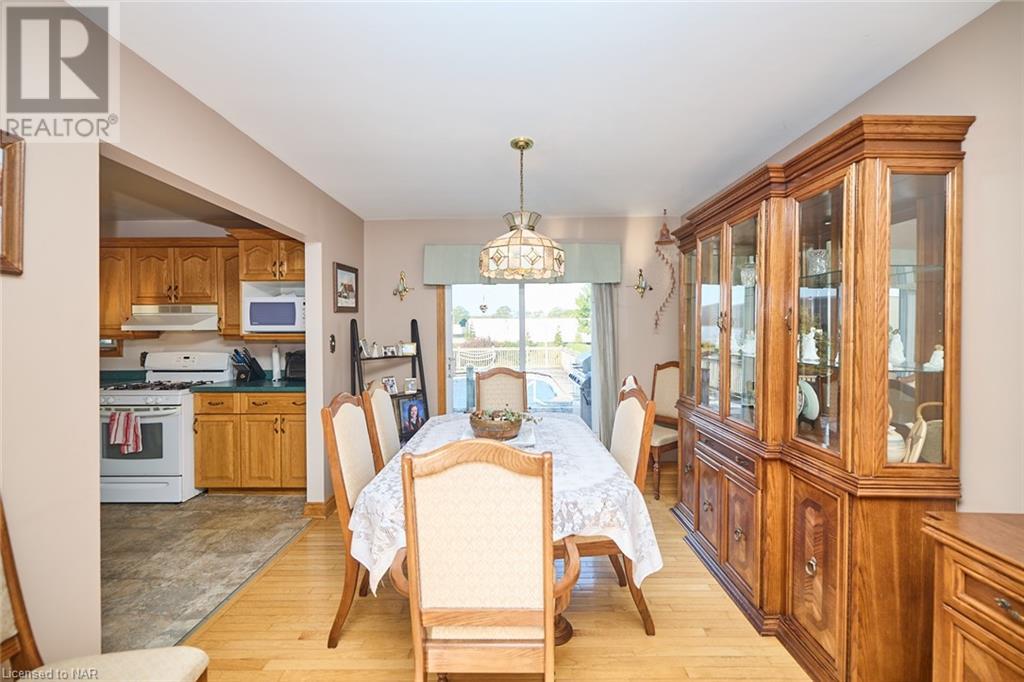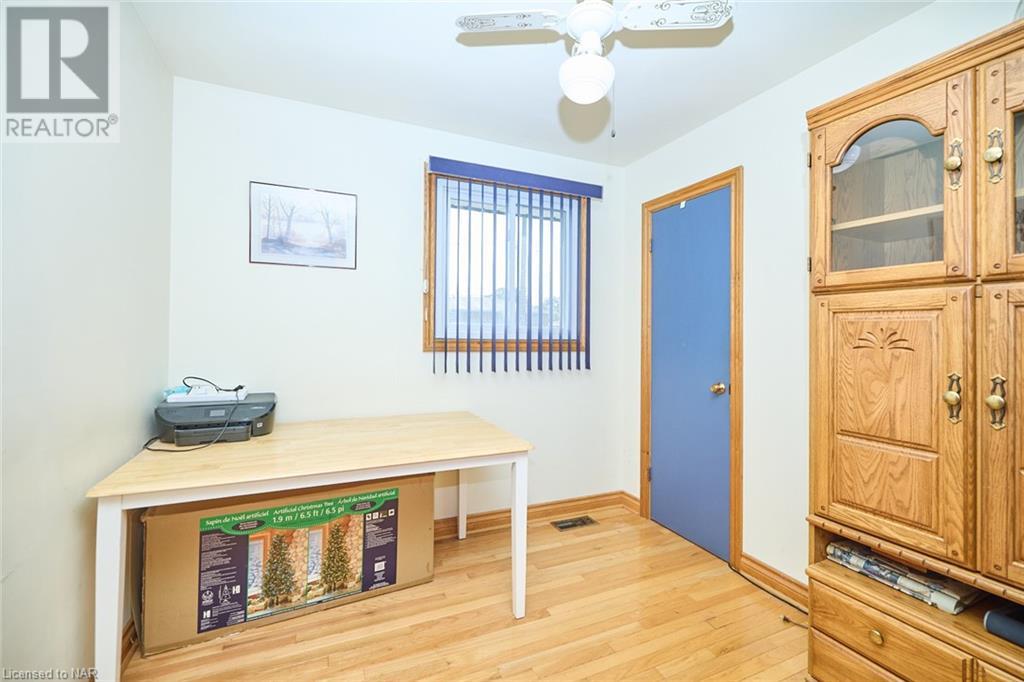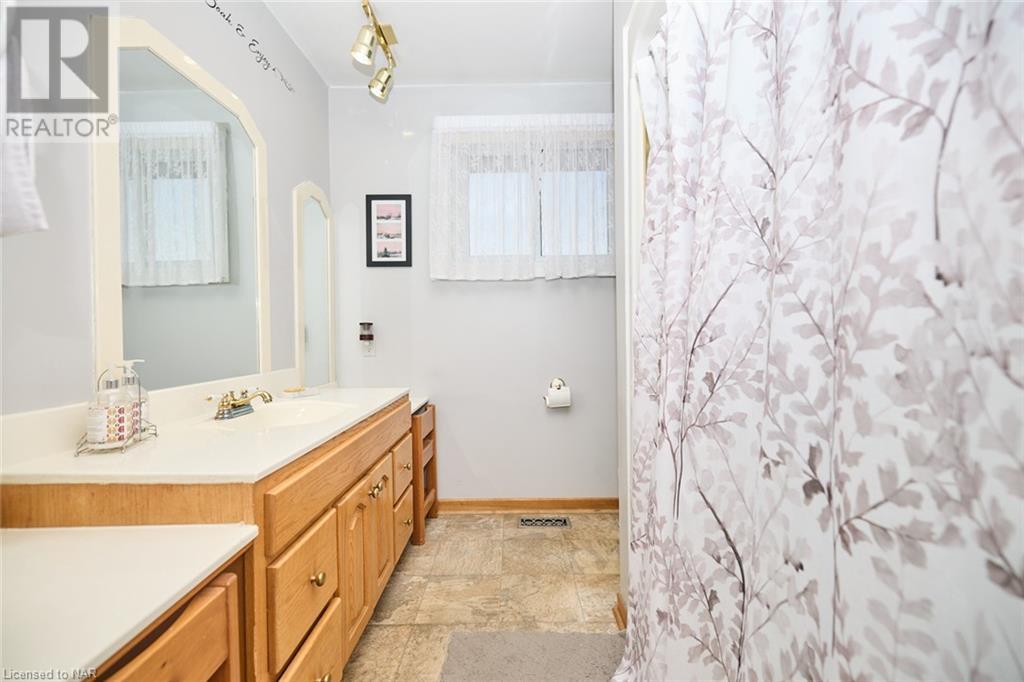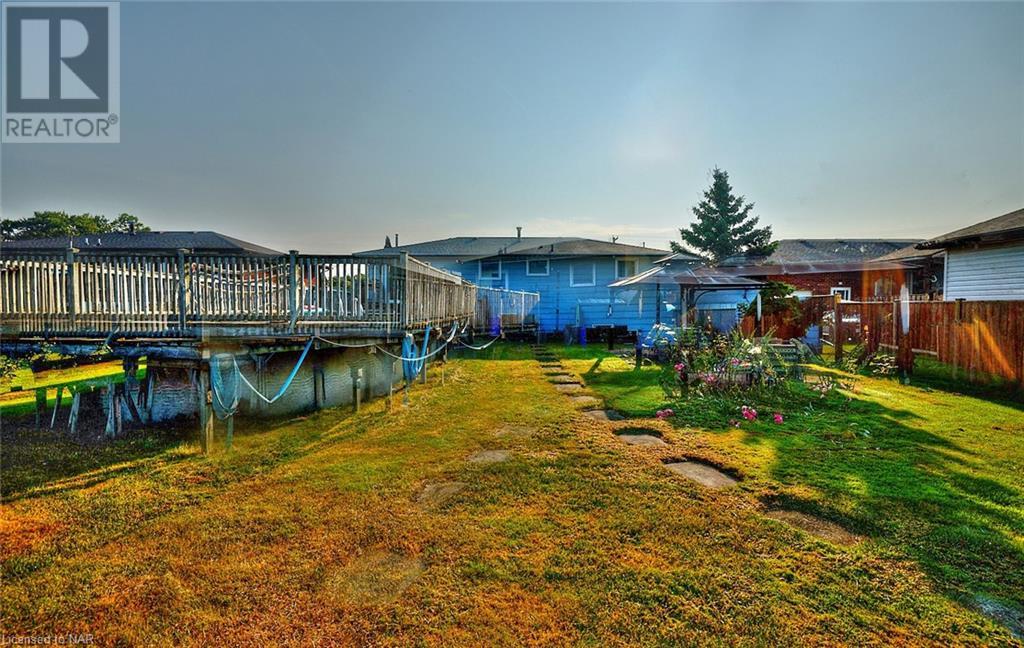3 Bedroom
2 Bathroom
1150 sqft sq. ft
Raised Bungalow
Fireplace
Above Ground Pool
Central Air Conditioning
Forced Air
$550,000
Welcome to your new residence – a beautifully maintained raised bungalow featuring three bedrooms and two bathrooms, nestled in a delightful family-friendly community. This property is ideally situated near both Catholic and public schools, making it perfect for family living. On the main floor, you'll discover a roomy living area with hardwood floors, a formal dining space, and a spacious kitchen equipped with oak cabinets. This level also includes three bedrooms, highlighted by a generously sized master, along with a 4-piece bathroom. The lower level presents an amazing entertainment space complete with a large recreation room featuring newer flooring, paneled walls, a gas fireplace, and a wet bar. It also offers a 2-piece bathroom/laundry room, mud room, and a basement walkout. In addition, there’s an attached single-car garage with a paved driveway, and a spacious backyard that includes a gazebo and an above-ground pool. This home is conveniently located just a short distance from schools, the Welland Canal, Nickel Beach, and Downtown Port Colborne. (id:38042)
Property Details
|
MLS® Number
|
40645780 |
|
Property Type
|
Single Family |
|
AmenitiesNearBy
|
Schools |
|
EquipmentType
|
Water Heater |
|
ParkingSpaceTotal
|
5 |
|
PoolType
|
Above Ground Pool |
|
RentalEquipmentType
|
Water Heater |
Building
|
BathroomTotal
|
2 |
|
BedroomsAboveGround
|
3 |
|
BedroomsTotal
|
3 |
|
ArchitecturalStyle
|
Raised Bungalow |
|
BasementDevelopment
|
Finished |
|
BasementType
|
Partial (finished) |
|
ConstructedDate
|
1970 |
|
ConstructionStyleAttachment
|
Detached |
|
CoolingType
|
Central Air Conditioning |
|
ExteriorFinish
|
Aluminum Siding, Brick Veneer |
|
FireplacePresent
|
Yes |
|
FireplaceTotal
|
1 |
|
HalfBathTotal
|
1 |
|
HeatingFuel
|
Natural Gas |
|
HeatingType
|
Forced Air |
|
StoriesTotal
|
1 |
|
SizeInterior
|
1150 Sqft |
|
Type
|
House |
|
UtilityWater
|
Municipal Water |
Parking
Land
|
Acreage
|
No |
|
LandAmenities
|
Schools |
|
Sewer
|
Municipal Sewage System |
|
SizeDepth
|
145 Ft |
|
SizeFrontage
|
64 Ft |
|
SizeTotalText
|
Under 1/2 Acre |
|
ZoningDescription
|
R2 |
Rooms
| Level |
Type |
Length |
Width |
Dimensions |
|
Lower Level |
2pc Bathroom |
|
|
Measurements not available |
|
Lower Level |
Recreation Room |
|
|
19'10'' x 23'3'' |
|
Main Level |
Bedroom |
|
|
12'0'' x 13'9'' |
|
Main Level |
Bedroom |
|
|
13'0'' x 9'3'' |
|
Main Level |
Bedroom |
|
|
9'9'' x 8'8'' |
|
Main Level |
4pc Bathroom |
|
|
Measurements not available |
|
Main Level |
Living Room |
|
|
20'0'' x 13'0'' |
|
Main Level |
Dining Room |
|
|
10'4'' x 12'0'' |
|
Main Level |
Kitchen |
|
|
12'0'' x 13'0'' |







