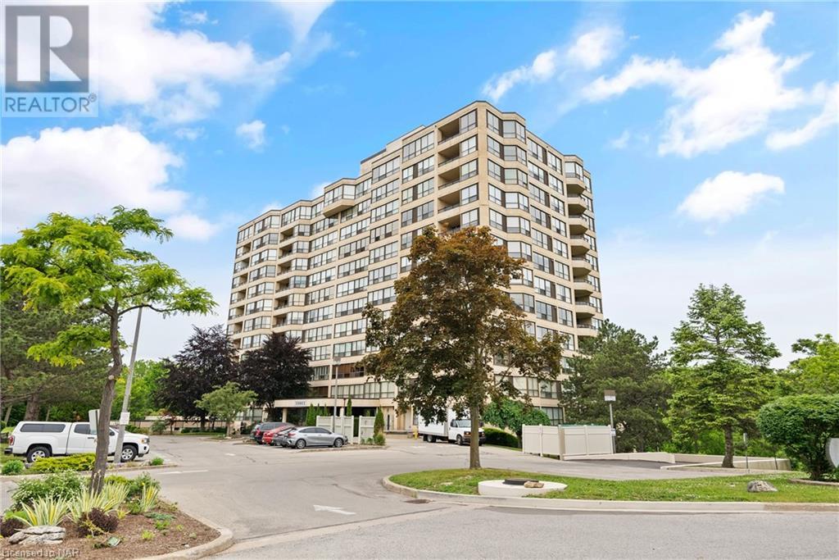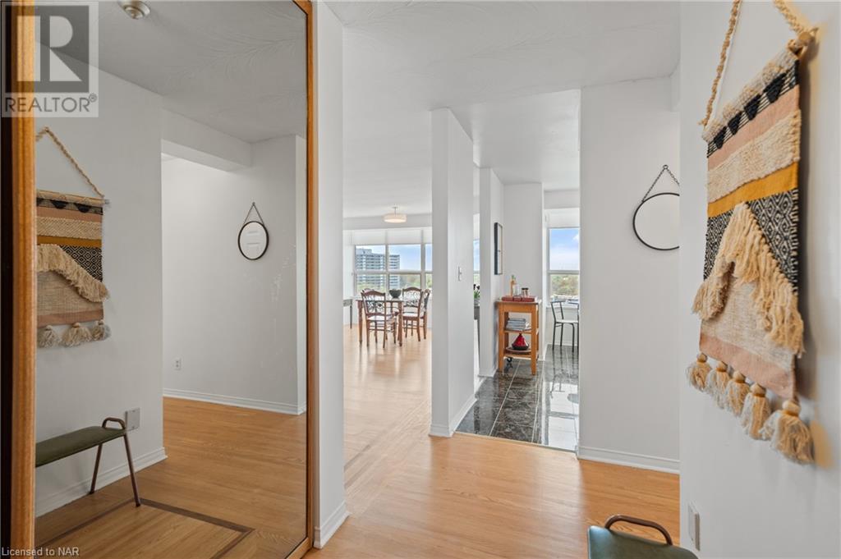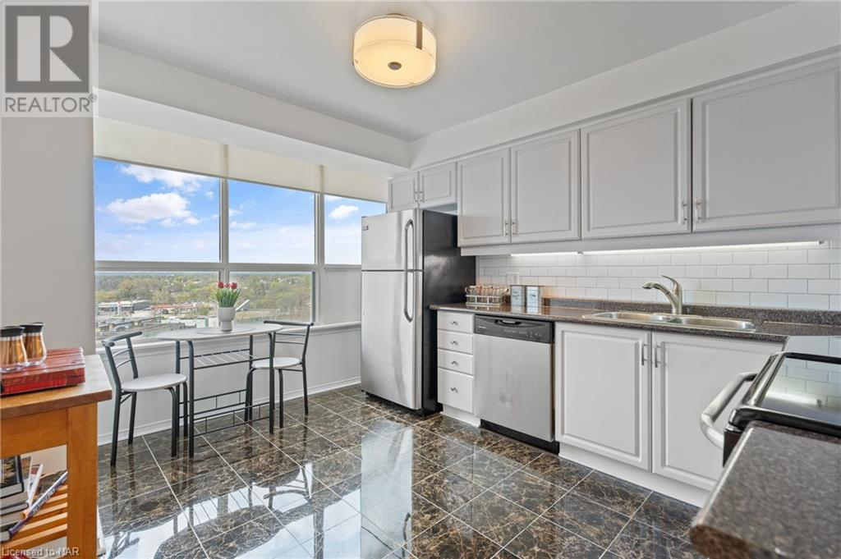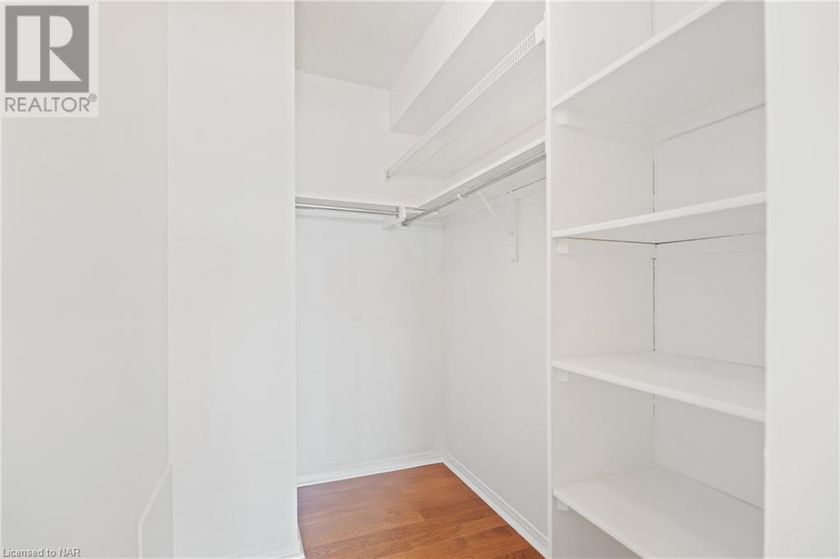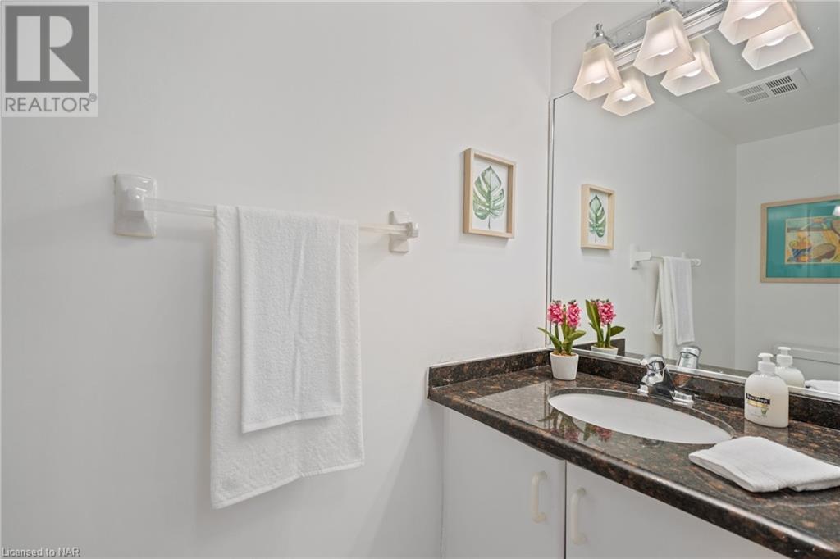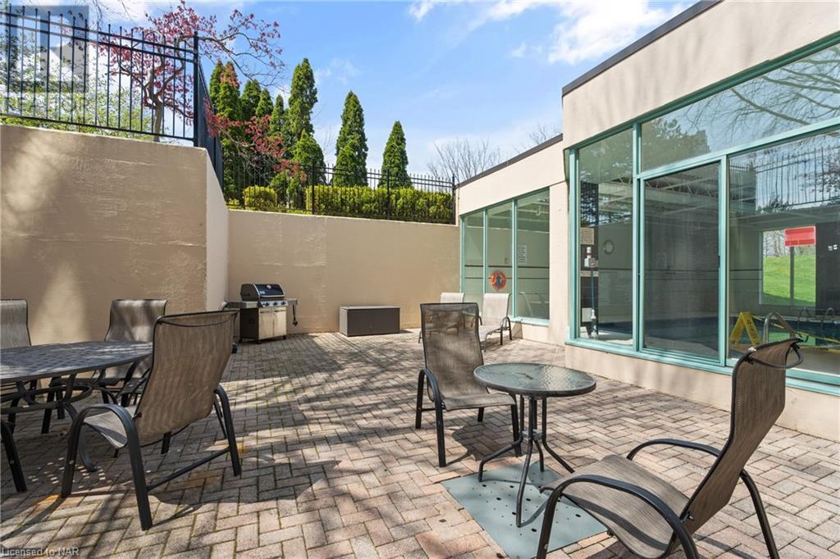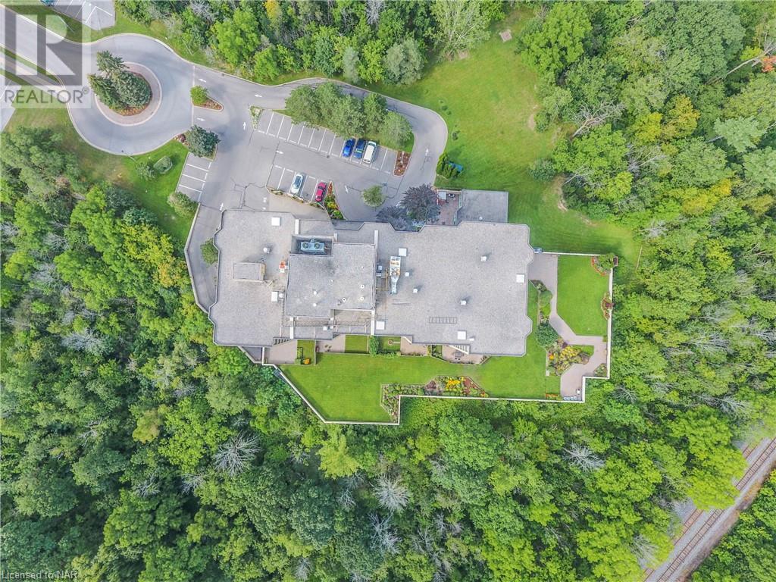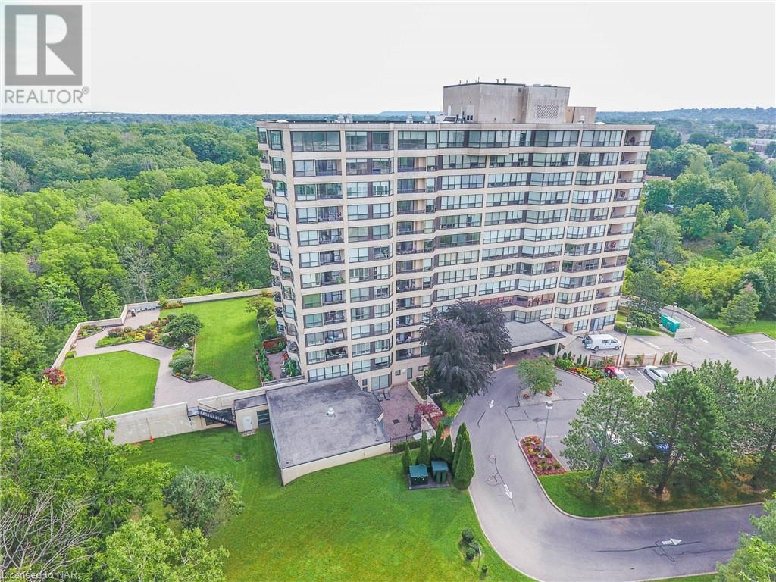3 Towering Heights Boulevard Unit# 1001 St. Catharines, Ontario L2T 4A4
$429,900Maintenance, Insurance, Cable TV, Heat, Electricity, Landscaping, Water, Parking
$1,063.70 Monthly
Maintenance, Insurance, Cable TV, Heat, Electricity, Landscaping, Water, Parking
$1,063.70 MonthlyWelcome to Desirable Southgate. A rare opportunity to own a large 1 bedroom + den. Perched on the 10th floor of this fabulous complex enjoy the endless views from this 1125 sq ft, 1.5 bath with sprawling light filled living & dining including hardwood & ceramic throughout, eat-in kitchen with nice backsplash and undermount lighting. The primary bedroom has an ensuite bath with jacuzzi tub and a spacious walk-in closet. In suite laundry and storage room and C/A. The den/sunroom can be multi use, office/TV room and has been used with a pullout couch as a guest bedroom. Freshly painted with modern lighting and custom blinds throughout. Spa-like recreation facilities with indoor pool, whirlpool, sauna, exercise/party/craft/games rooms, library and workshop. Close to shopping, downtown, sports/event arena, Performing Arts Centre and major highways. Indoor parking 96B, separate storage locker 54B. Pet free building. Southgate is a community minded condominium building that you will be proud to call home! (id:38042)
Open House
This property has open houses!
2:00 pm
Ends at:4:00 pm
Property Details
| MLS® Number | 40624864 |
| Property Type | Single Family |
| AmenitiesNearBy | Golf Nearby, Park, Schools, Shopping |
| CommunityFeatures | Quiet Area, School Bus |
| EquipmentType | None |
| Features | Cul-de-sac, Ravine, Backs On Greenbelt, No Pet Home, Automatic Garage Door Opener |
| ParkingSpaceTotal | 1 |
| PoolType | Indoor Pool |
| RentalEquipmentType | None |
| StorageType | Locker |
Building
| BathroomTotal | 2 |
| BedroomsAboveGround | 1 |
| BedroomsBelowGround | 1 |
| BedroomsTotal | 2 |
| Amenities | Exercise Centre, Party Room |
| Appliances | Dishwasher, Dryer, Refrigerator, Stove, Washer |
| BasementType | None |
| ConstructedDate | 1989 |
| ConstructionStyleAttachment | Attached |
| CoolingType | Central Air Conditioning |
| ExteriorFinish | Brick, Stucco |
| HalfBathTotal | 1 |
| HeatingFuel | Natural Gas |
| HeatingType | Forced Air |
| StoriesTotal | 1 |
| SizeInterior | 1125 Sqft |
| Type | Apartment |
| UtilityWater | Municipal Water |
Parking
| Underground | |
| Visitor Parking |
Land
| Acreage | No |
| LandAmenities | Golf Nearby, Park, Schools, Shopping |
| Sewer | Municipal Sewage System |
| ZoningDescription | R3 |
Rooms
| Level | Type | Length | Width | Dimensions |
|---|---|---|---|---|
| Main Level | Laundry Room | 8'0'' x 5'0'' | ||
| Main Level | 2pc Bathroom | Measurements not available | ||
| Main Level | Full Bathroom | Measurements not available | ||
| Main Level | Primary Bedroom | 13'0'' x 12'7'' | ||
| Main Level | Den | 9'10'' x 9'0'' | ||
| Main Level | Kitchen | 12'7'' x 10'8'' | ||
| Main Level | Dining Room | 12'6'' x 10'8'' | ||
| Main Level | Living Room | 21'6'' x 10'10'' |
Interested?
Contact me for more information or to see it in person


