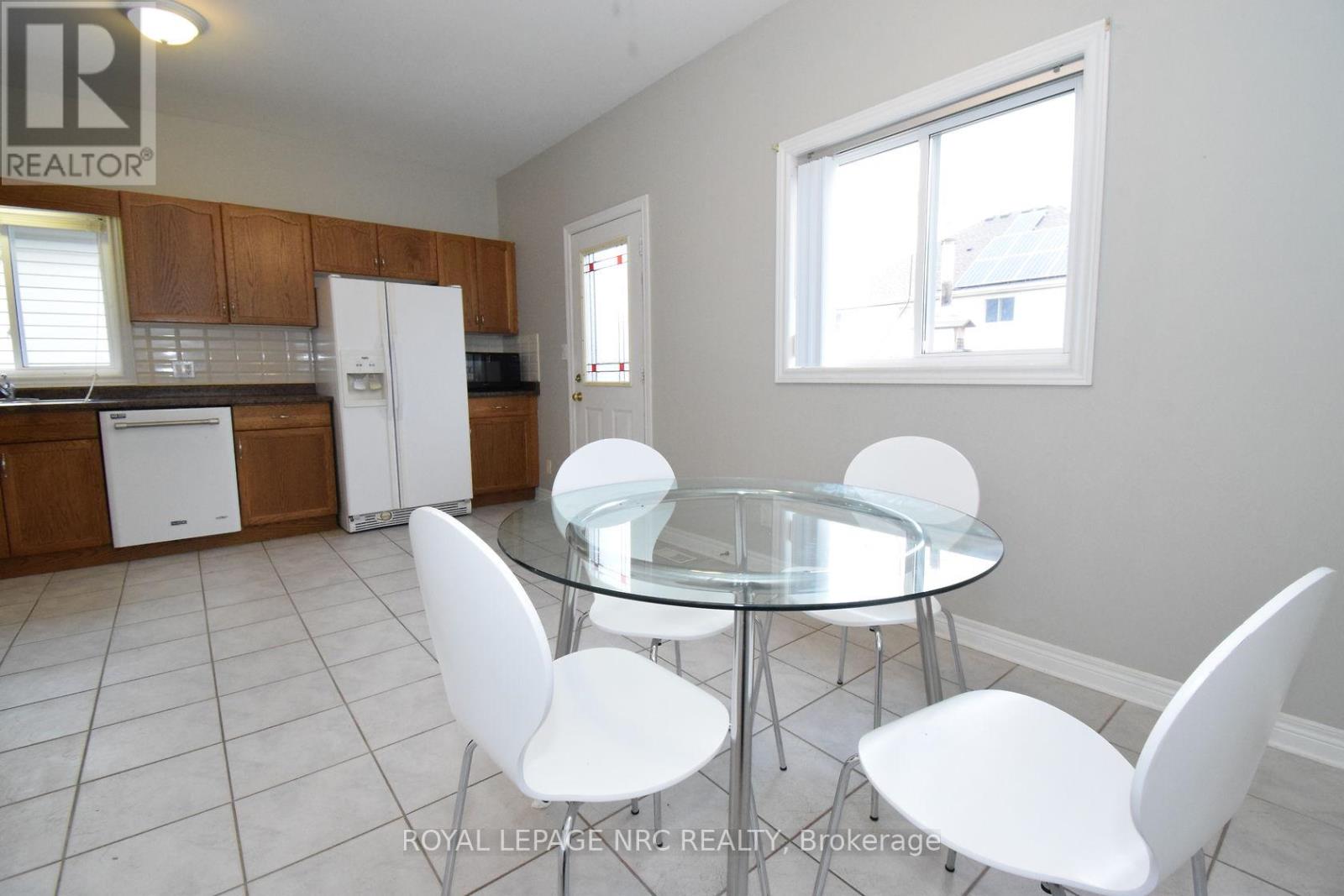4 Bedroom
2 Bathroom
1,100 - 1,500 ft2 sq. ft
Raised Bungalow
Central Air Conditioning
Forced Air
$679,900
Welcome to 3 Cozocar Crescent LOCATED in the West end area. This 1150 sq. ft. Raised Bungalow Home! Built in 2000. Featuring2+2 bedroom, 2 full bath, attached 1.5 Garage, Eat-in Kitchen with separate dining . Walk-out to Backyard Deck. Finished Rec-Room with Wet Bar. Furnace (2011), Roof (2015). Moments from amenities (Wal-Mart, Best Buy, Super Store), Power Glen Park, Club Roma, and the Niagara Health System. Brock and train station nearby. Fantastic Street, Fantastic Area! Photos were taken prior to tenants. Shows well!!! (id:38042)
Property Details
|
MLS® Number
|
X10429590 |
|
Property Type
|
Single Family |
|
Community Name
|
462 - Rykert/Vansickle |
|
Amenities Near By
|
Public Transit, Hospital |
|
Features
|
Level Lot, Paved Yard |
|
Parking Space Total
|
3 |
|
Structure
|
Shed |
Building
|
Bathroom Total
|
2 |
|
Bedrooms Above Ground
|
2 |
|
Bedrooms Below Ground
|
2 |
|
Bedrooms Total
|
4 |
|
Appliances
|
Water Heater, Water Meter, Dishwasher, Dryer, Refrigerator, Stove, Washer |
|
Architectural Style
|
Raised Bungalow |
|
Basement Development
|
Finished |
|
Basement Type
|
N/a (finished) |
|
Construction Style Attachment
|
Detached |
|
Cooling Type
|
Central Air Conditioning |
|
Exterior Finish
|
Vinyl Siding, Brick |
|
Foundation Type
|
Poured Concrete |
|
Heating Fuel
|
Natural Gas |
|
Heating Type
|
Forced Air |
|
Stories Total
|
1 |
|
Size Interior
|
1,100 - 1,500 Ft2 |
|
Type
|
House |
|
Utility Water
|
Municipal Water |
Parking
Land
|
Acreage
|
No |
|
Fence Type
|
Fenced Yard |
|
Land Amenities
|
Public Transit, Hospital |
|
Sewer
|
Sanitary Sewer |
|
Size Depth
|
95 Ft |
|
Size Frontage
|
40 Ft ,3 In |
|
Size Irregular
|
40.3 X 95 Ft |
|
Size Total Text
|
40.3 X 95 Ft |
|
Zoning Description
|
R1 |
Rooms
| Level |
Type |
Length |
Width |
Dimensions |
|
Lower Level |
Recreational, Games Room |
7.92 m |
3.61 m |
7.92 m x 3.61 m |
|
Lower Level |
Bedroom 3 |
3.76 m |
3.61 m |
3.76 m x 3.61 m |
|
Lower Level |
Bedroom 4 |
2 m |
2.95 m |
2 m x 2.95 m |
|
Main Level |
Living Room |
6.71 m |
3.17 m |
6.71 m x 3.17 m |
|
Main Level |
Kitchen |
4.19 m |
3.28 m |
4.19 m x 3.28 m |
|
Main Level |
Bedroom |
3.78 m |
3.58 m |
3.78 m x 3.58 m |
|
Main Level |
Bedroom 2 |
3.66 m |
3.61 m |
3.66 m x 3.61 m |






















