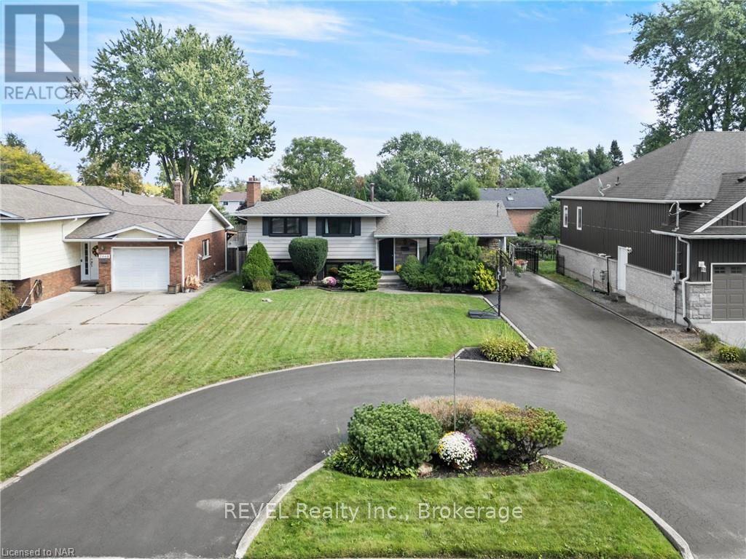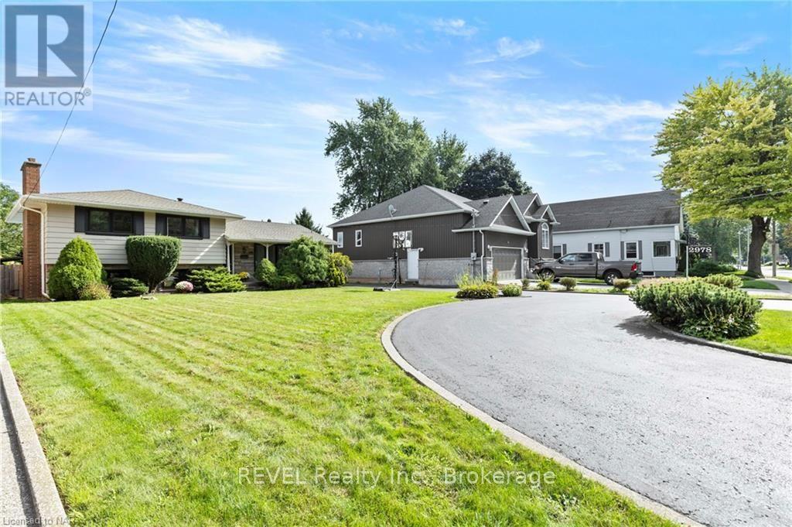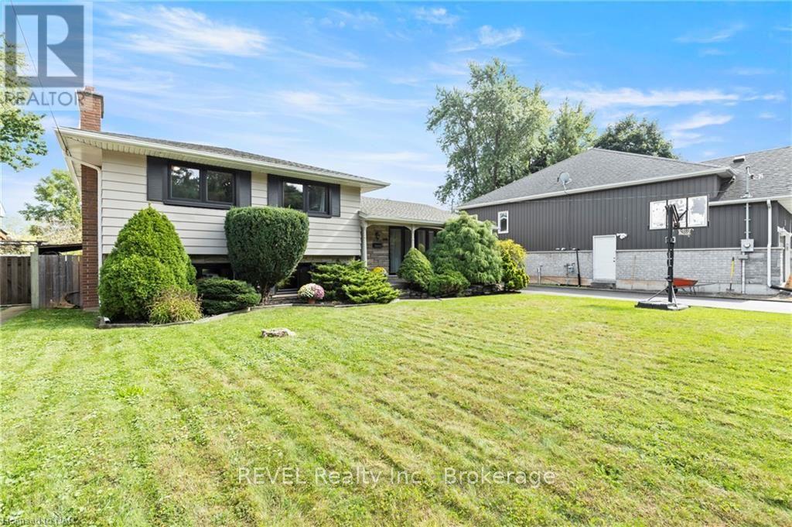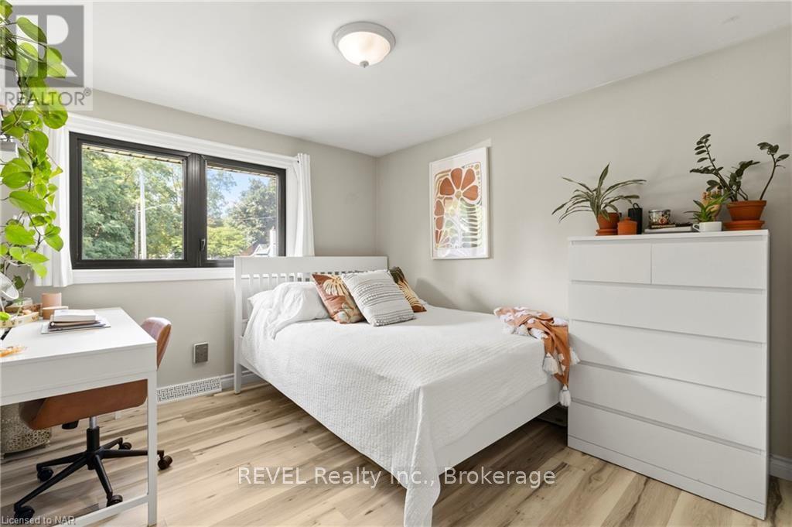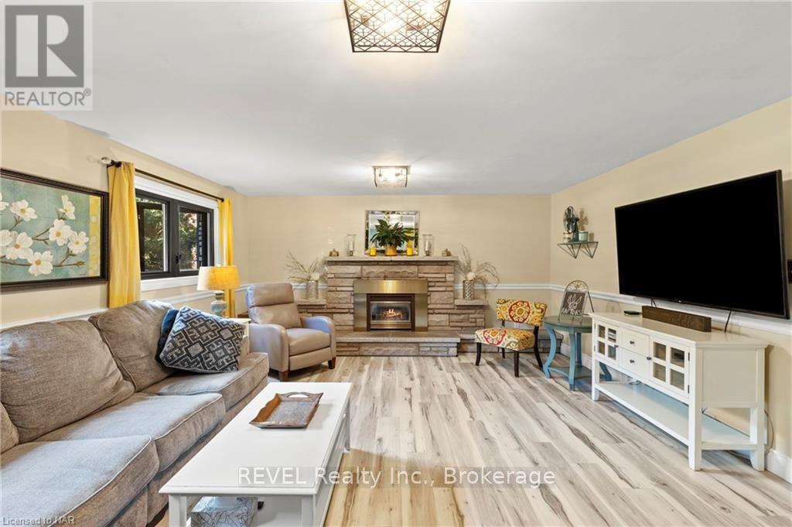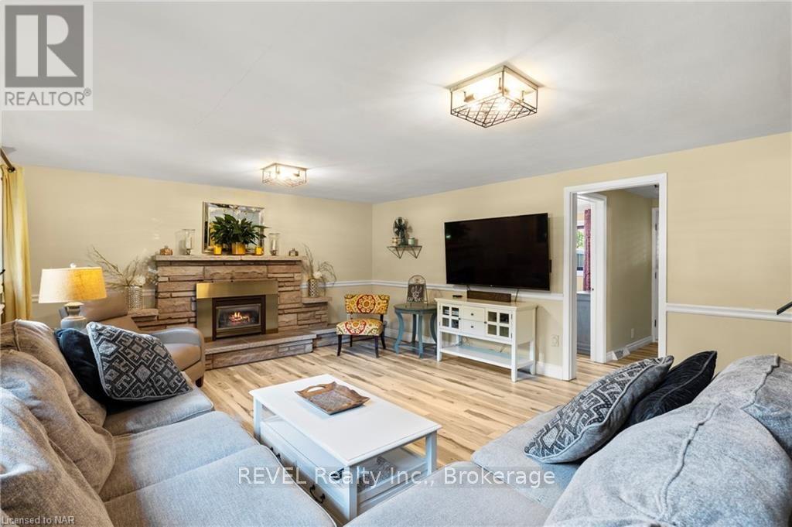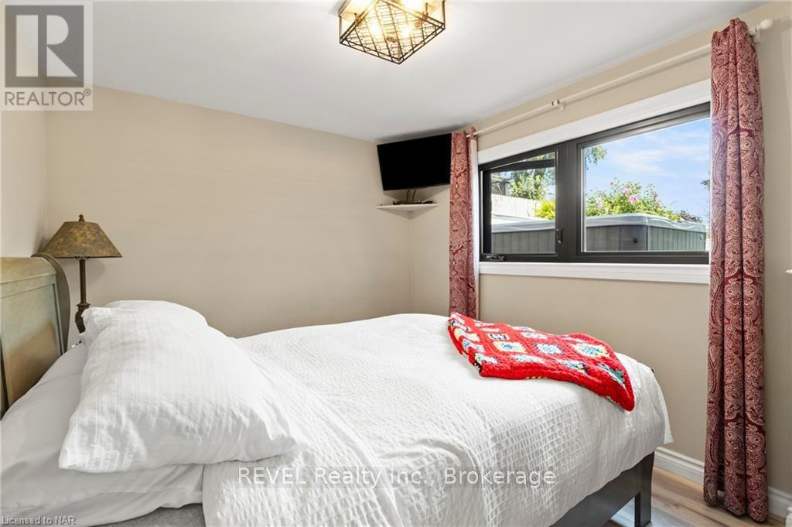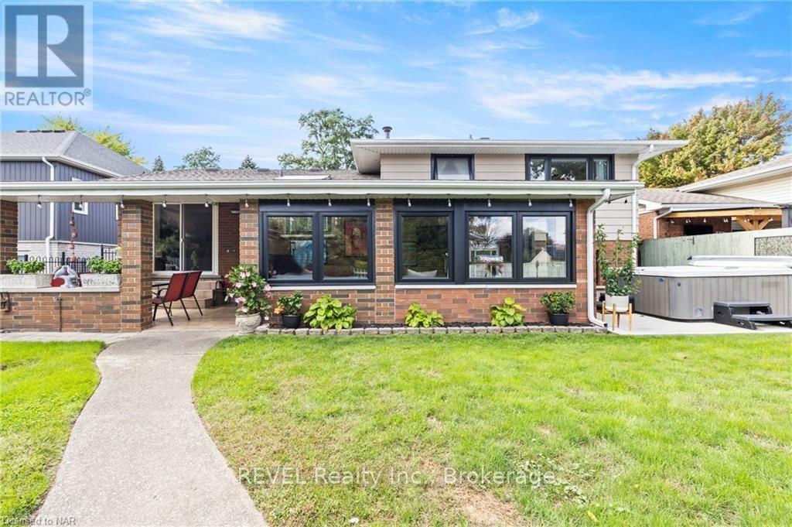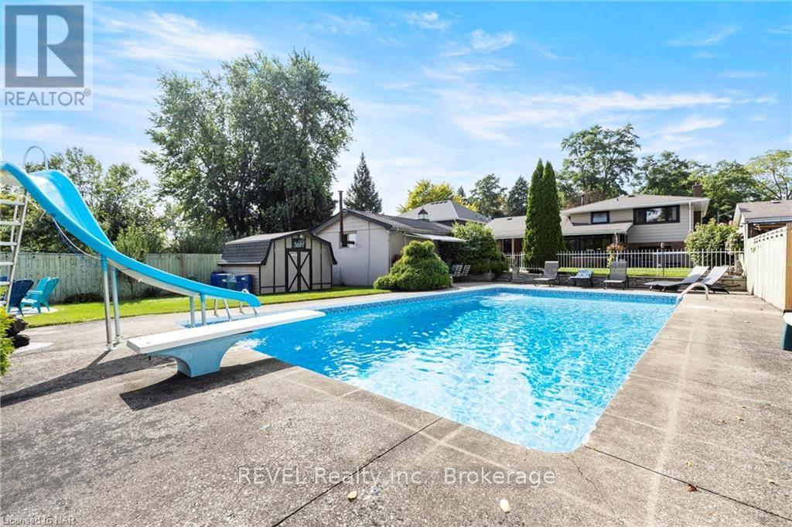4 Bedroom
2 Bathroom
Fireplace
Inground Pool
Central Air Conditioning
Forced Air
$924,900
Escape to your own private oasis! Nestled in the heart of Historic Stamford Green, this fully-updated 1,153 sq ft home offers the perfect blend of relaxation and resort-style entertaining. Unwind in the bright backyard sunroom patio, overlooking a sparkling pool and hot tub. Host unforgettable gatherings with friends and family around an outdoor fire pit. Inside the flexible layout boasts 4 separate levels, 3+1 bedrooms and 2 new bathrooms. Fully updated kitchen with granite counters, opening into an concept living room. Lower level has the potential for a hair spa!! This is your chance to own a piece of paradise! (id:38042)
Property Details
|
MLS® Number
|
X9507813 |
|
Property Type
|
Single Family |
|
Community Name
|
205 - Church's Lane |
|
Parking Space Total
|
3 |
|
Pool Type
|
Inground Pool |
|
Structure
|
Deck |
Building
|
Bathroom Total
|
2 |
|
Bedrooms Above Ground
|
3 |
|
Bedrooms Below Ground
|
1 |
|
Bedrooms Total
|
4 |
|
Appliances
|
Hot Tub, Dishwasher, Dryer, Microwave, Range, Refrigerator, Stove, Washer, Window Coverings |
|
Basement Development
|
Finished |
|
Basement Type
|
Full (finished) |
|
Construction Style Attachment
|
Detached |
|
Cooling Type
|
Central Air Conditioning |
|
Exterior Finish
|
Aluminum Siding, Vinyl Siding |
|
Fireplace Present
|
Yes |
|
Fireplace Total
|
1 |
|
Foundation Type
|
Poured Concrete |
|
Heating Fuel
|
Natural Gas |
|
Heating Type
|
Forced Air |
|
Type
|
House |
|
Utility Water
|
Municipal Water |
Parking
Land
|
Acreage
|
No |
|
Sewer
|
Sanitary Sewer |
|
Size Depth
|
181 Ft |
|
Size Frontage
|
60 Ft ,1 In |
|
Size Irregular
|
60.13 X 181.08 Ft |
|
Size Total Text
|
60.13 X 181.08 Ft|under 1/2 Acre |
|
Zoning Description
|
R1c |
Rooms
| Level |
Type |
Length |
Width |
Dimensions |
|
Second Level |
Primary Bedroom |
3.96 m |
3.04 m |
3.96 m x 3.04 m |
|
Second Level |
Bedroom |
3.4 m |
3.04 m |
3.4 m x 3.04 m |
|
Second Level |
Bedroom |
2.94 m |
2.79 m |
2.94 m x 2.79 m |
|
Second Level |
Bathroom |
2.2 m |
1.21 m |
2.2 m x 1.21 m |
|
Basement |
Laundry Room |
3.7 m |
2.84 m |
3.7 m x 2.84 m |
|
Basement |
Other |
6.7 m |
1.21 m |
6.7 m x 1.21 m |
|
Lower Level |
Recreational, Games Room |
7.01 m |
4.77 m |
7.01 m x 4.77 m |
|
Lower Level |
Bedroom |
3.35 m |
2.99 m |
3.35 m x 2.99 m |
|
Lower Level |
Bathroom |
1.5 m |
1.1 m |
1.5 m x 1.1 m |
|
Main Level |
Living Room |
6.88 m |
4.41 m |
6.88 m x 4.41 m |
|
Main Level |
Other |
3.2 m |
2.43 m |
3.2 m x 2.43 m |

