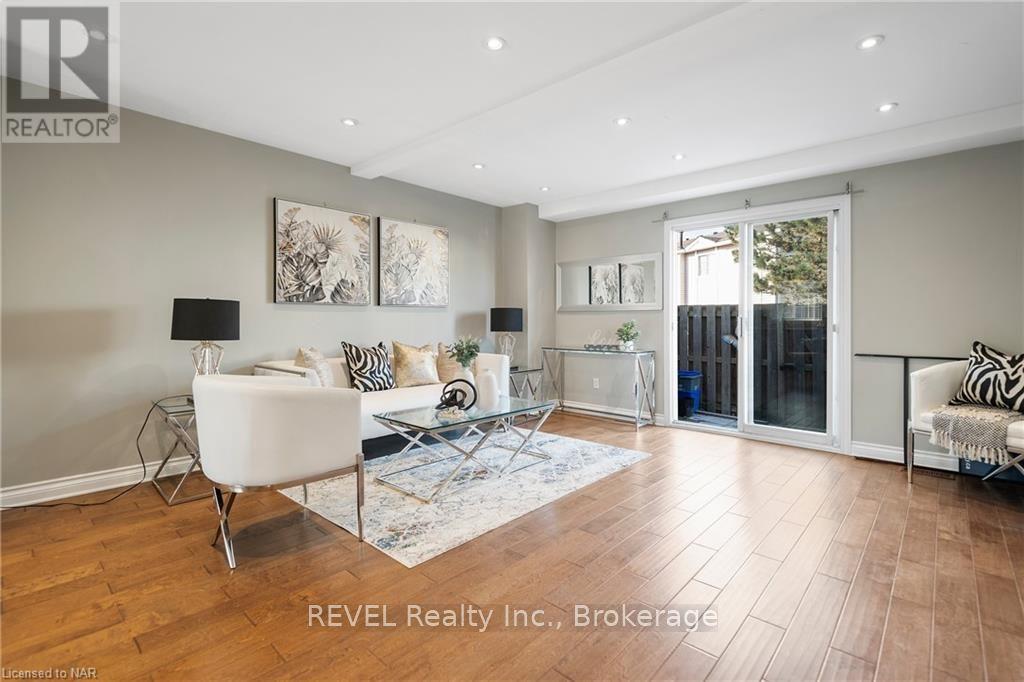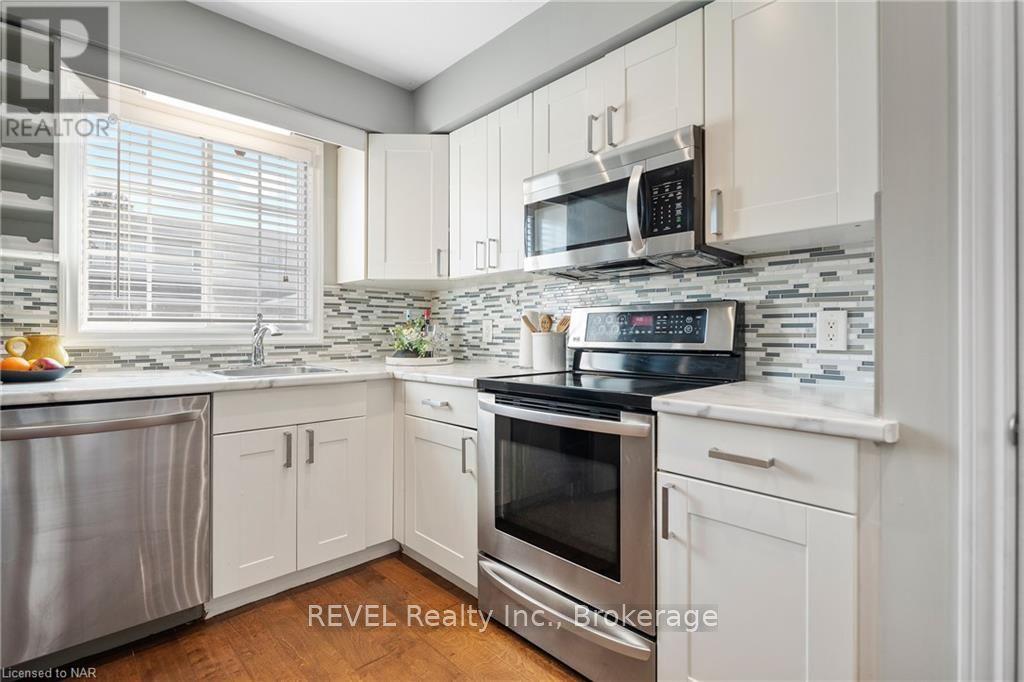29 - 8136 Coventry Road Niagara Falls, Ontario L2H 2X6
3 Bedroom
2 Bathroom
1199.9898 - 1398.9887 sqft sq. ft
Central Air Conditioning
Forced Air
$474,900Maintenance, Insurance, Common Area Maintenance, Parking
$260 Monthly
Maintenance, Insurance, Common Area Maintenance, Parking
$260 MonthlyWelcome home to Unit 29 - 8136 Coventry Road! Enjoy the ease of condo living in this tastefully updated unit with engineered hardwood flooring and carpet-free all throughout the house. Perfect for investors, first time buyers, retirees or small families. Amazing location for all types of buyers in a great neighbourhood. In very close proximity to all amenities, desired schools, parks and minutes to QEW and Costco. The house features 3 bedrooms and 1.5 bathroom . Recent updates on second level bathroom and new laminate flooring in the basement. Don't miss the chance to own it - nothing left to do but move in! (id:38042)
Property Details
| MLS® Number | X9412669 |
| Property Type | Single Family |
| Community Name | 218 - West Wood |
| CommunityFeatures | Pet Restrictions |
| ParkingSpaceTotal | 1 |
Building
| BathroomTotal | 2 |
| BedroomsAboveGround | 3 |
| BedroomsTotal | 3 |
| Amenities | Visitor Parking |
| Appliances | Water Heater, Dishwasher, Dryer, Microwave, Range, Refrigerator, Stove, Washer |
| BasementDevelopment | Finished |
| BasementType | Full (finished) |
| CoolingType | Central Air Conditioning |
| ExteriorFinish | Brick, Vinyl Siding |
| HalfBathTotal | 1 |
| HeatingType | Forced Air |
| StoriesTotal | 2 |
| SizeInterior | 1199.9898 - 1398.9887 Sqft |
| Type | Row / Townhouse |
| UtilityWater | Municipal Water |
Land
| Acreage | No |
| ZoningDescription | Ncosr4r5b |
Rooms
| Level | Type | Length | Width | Dimensions |
|---|---|---|---|---|
| Second Level | Primary Bedroom | 4.11 m | 3.1 m | 4.11 m x 3.1 m |
| Second Level | Bedroom | 3.91 m | 2.59 m | 3.91 m x 2.59 m |
| Second Level | Bedroom | 2.84 m | 2.64 m | 2.84 m x 2.64 m |
| Second Level | Bathroom | Measurements not available | ||
| Basement | Utility Room | 2.24 m | 2.24 m | 2.24 m x 2.24 m |
| Basement | Recreational, Games Room | 4.11 m | 3.45 m | 4.11 m x 3.45 m |
| Basement | Laundry Room | 5.03 m | 1.93 m | 5.03 m x 1.93 m |
| Main Level | Other | 4.57 m | 2.29 m | 4.57 m x 2.29 m |
| Main Level | Bathroom | Measurements not available | ||
| Main Level | Living Room | 4.57 m | 4.11 m | 4.57 m x 4.11 m |
Interested?
Contact me for more information or to see it in person

































