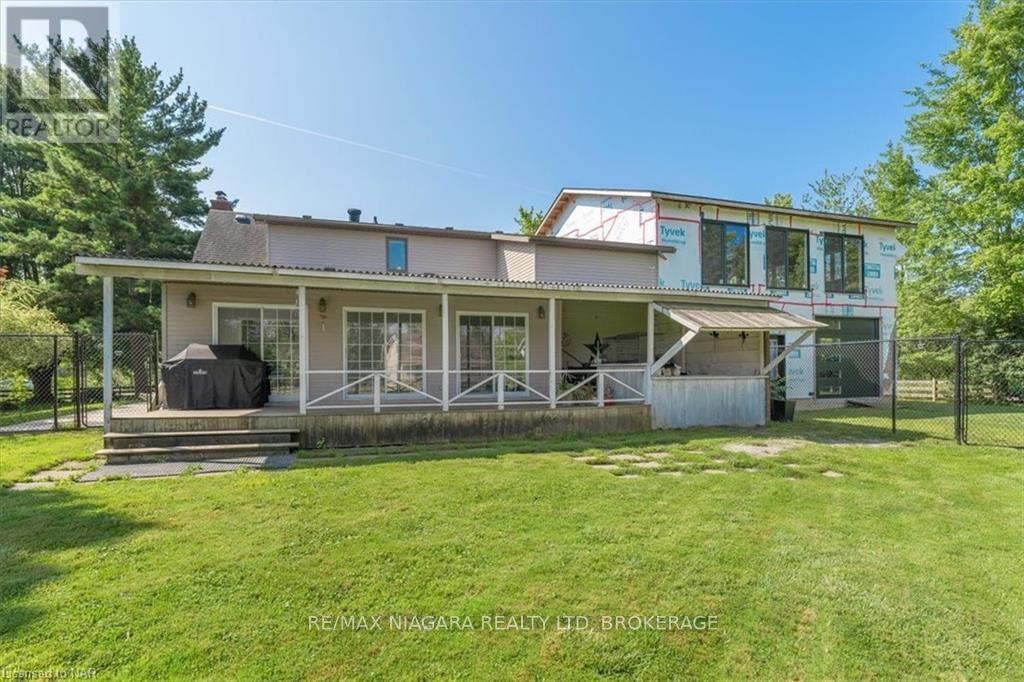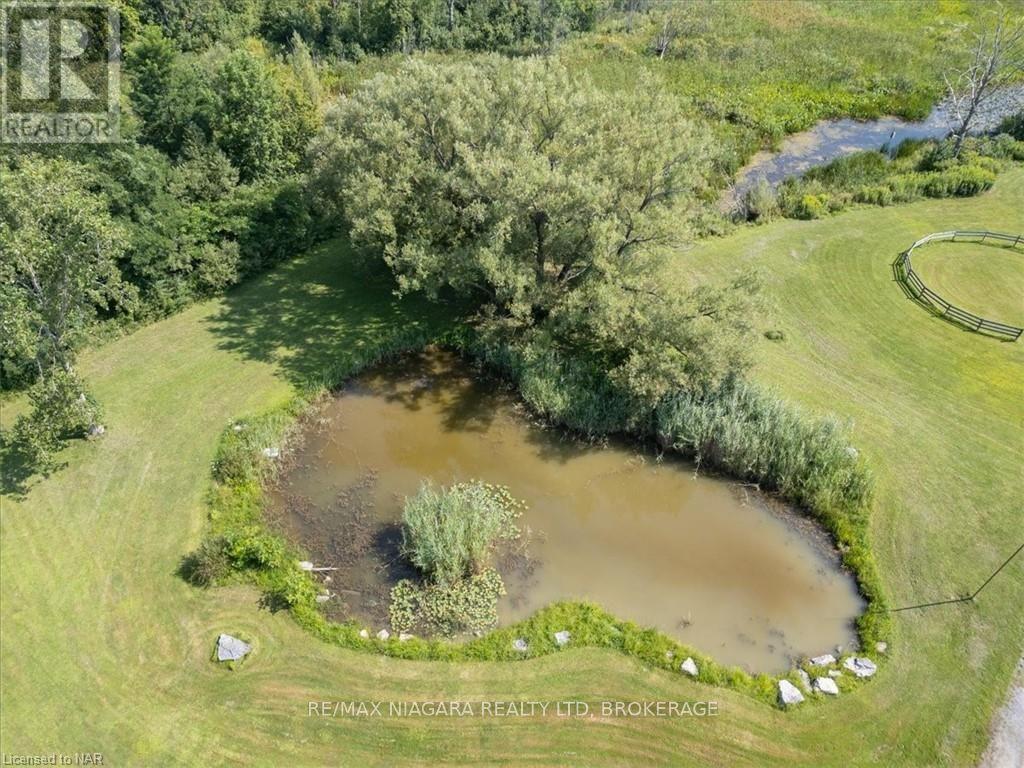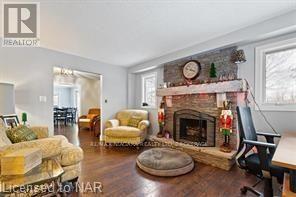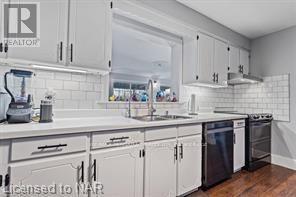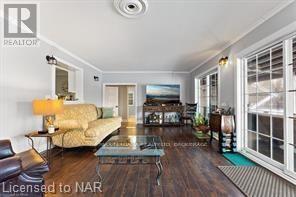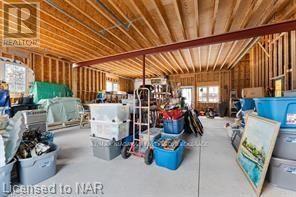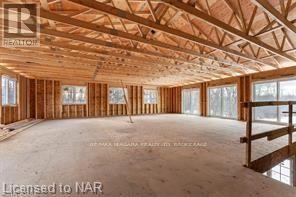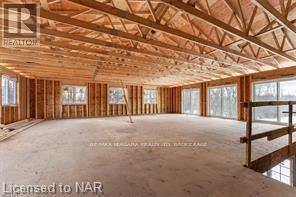5 Bedroom
3 Bathroom
Fireplace
Central Air Conditioning
Forced Air
Acreage
$1,275,000
ELEGANT COUNTRY RETREAT ON EXPANSIVE 14-ACRE ESTATE THIS CHARMING TWO STY HOME OFFERS A PERFECT BLEND OF RURAL SERENITY AND MODERN COMFORT PLUS CITY WATER. THE PROPERTY PROMISES AN IDYLLIC LIFESTYLE FOR THOSE SEEKING SPACE, PRIVACY, AND NATURAL BEAUTY. SPACIOUS FOUR BEDROOMS ON SECOND LEVEL AND A VERSATILE FIFTH ON THE MAIN FLOOR. THE LIVING ROOM ENHANCED BY A WARM GAS FIREPLACE. DELIGHTFUL FAMILY ROOM SPANS ACROSS THE BACK OF THE HOUSE, FEATURING THREE SETS OF PATIO DOORS THAT OPEN UP TO THE COVERED PATIO AND SCENIC OUTDOORS. 2 ½ BATHS, CATERING TO THE NEEDS OF A BUSTLING HOUSEHOLD. LAUNDRY ROOM LOCATED ON BOTH MAIN FLOOR AND LOWER LEVEL. BACK YARD PARTIALLY FENCED, IDEAL FOR YOUNG CHILD'S SAFETY OR SECURE ENVIRONMENT FOR A DOG RUN. YEAR ROUND COMFORT ENSURED WITH 2022 INSTALLED CENTRAL AIR AND GAS FORCED AIR FURNACE. NEARLY COMPLETED GARAGE, TWO STORY GARAGE WITH POTENTIAL FOR AN IN-LAW. (id:38042)
Property Details
|
MLS® Number
|
X9412753 |
|
Property Type
|
Single Family |
|
Community Name
|
335 - Ridgeway |
|
Features
|
Level |
|
Parking Space Total
|
10 |
Building
|
Bathroom Total
|
3 |
|
Bedrooms Above Ground
|
5 |
|
Bedrooms Total
|
5 |
|
Basement Development
|
Partially Finished |
|
Basement Type
|
Full (partially Finished) |
|
Construction Style Attachment
|
Detached |
|
Cooling Type
|
Central Air Conditioning |
|
Exterior Finish
|
Vinyl Siding |
|
Fireplace Present
|
Yes |
|
Fireplace Total
|
1 |
|
Foundation Type
|
Block |
|
Half Bath Total
|
1 |
|
Heating Fuel
|
Natural Gas |
|
Heating Type
|
Forced Air |
|
Stories Total
|
2 |
|
Type
|
House |
|
Utility Water
|
Municipal Water |
Parking
Land
|
Acreage
|
Yes |
|
Sewer
|
Septic System |
|
Size Depth
|
986 Ft |
|
Size Frontage
|
686 Ft ,4 In |
|
Size Irregular
|
686.4 X 986 Ft |
|
Size Total Text
|
686.4 X 986 Ft|10 - 24.99 Acres |
|
Zoning Description
|
A1 |
Rooms
| Level |
Type |
Length |
Width |
Dimensions |
|
Second Level |
Bedroom |
4.47 m |
3.51 m |
4.47 m x 3.51 m |
|
Second Level |
Bedroom |
5.41 m |
3.66 m |
5.41 m x 3.66 m |
|
Second Level |
Bedroom |
4.22 m |
3.53 m |
4.22 m x 3.53 m |
|
Basement |
Recreational, Games Room |
7.29 m |
4.32 m |
7.29 m x 4.32 m |
|
Main Level |
Office |
3.48 m |
3.68 m |
3.48 m x 3.68 m |
|
Main Level |
Family Room |
8.13 m |
4.09 m |
8.13 m x 4.09 m |
|
Main Level |
Bedroom |
3.45 m |
3.4 m |
3.45 m x 3.4 m |
|
Main Level |
Dining Room |
3.84 m |
2.87 m |
3.84 m x 2.87 m |
|
Main Level |
Kitchen |
4.55 m |
3.05 m |
4.55 m x 3.05 m |
|
Main Level |
Living Room |
3.48 m |
3.15 m |
3.48 m x 3.15 m |
|
Main Level |
Bathroom |
|
|
Measurements not available |
|
Main Level |
Mud Room |
3.61 m |
3.4 m |
3.61 m x 3.4 m |




