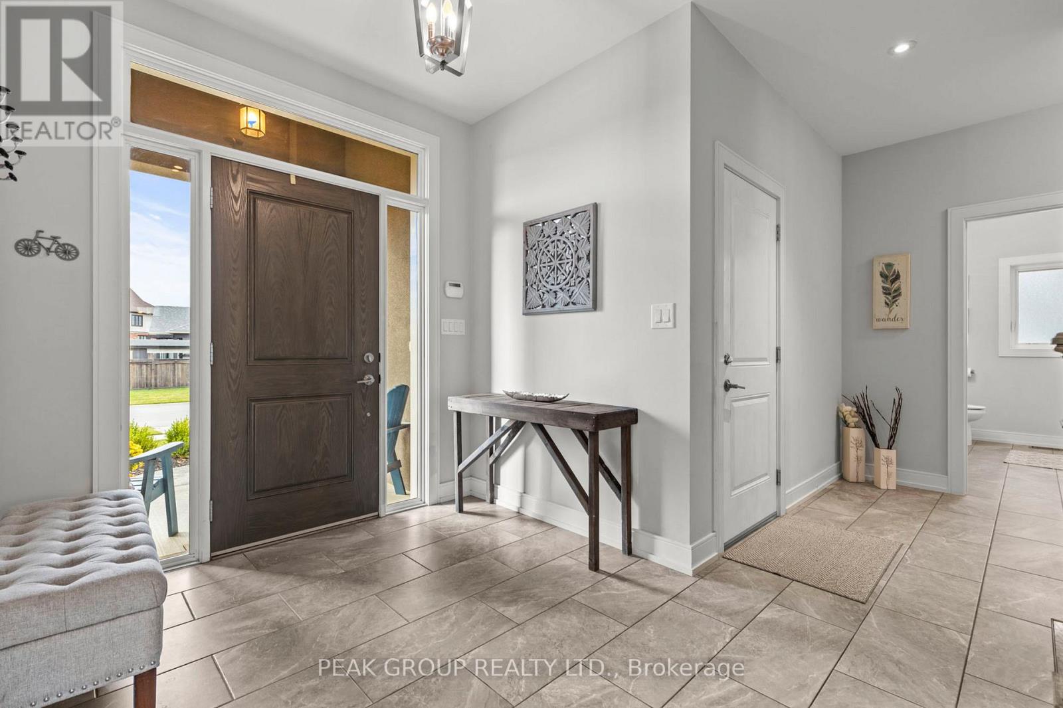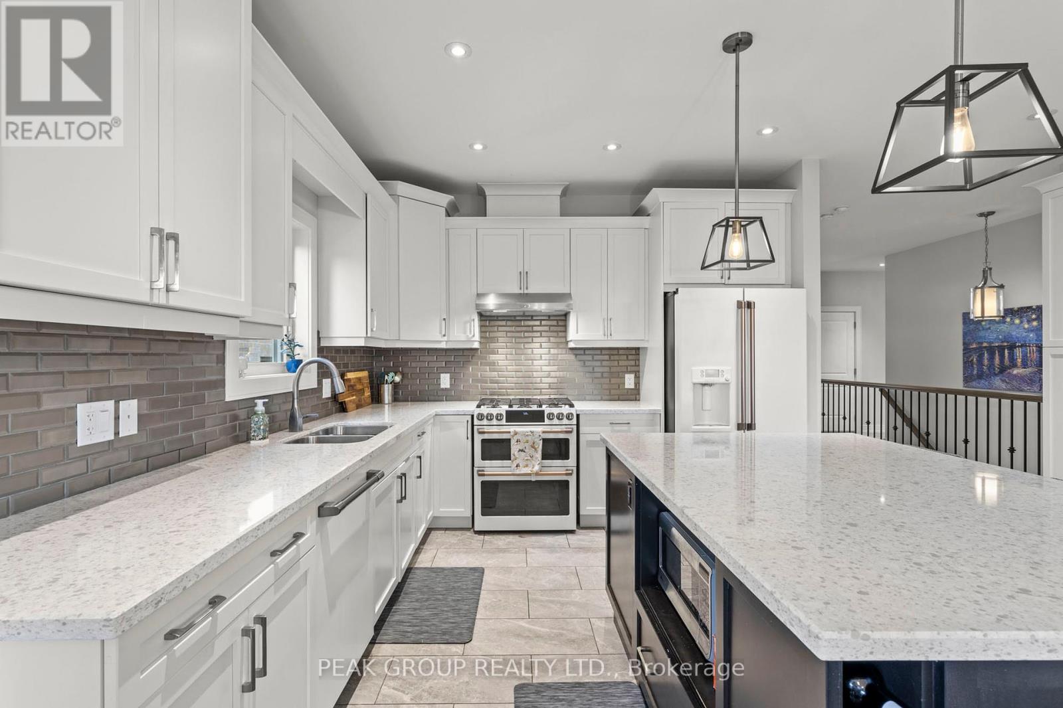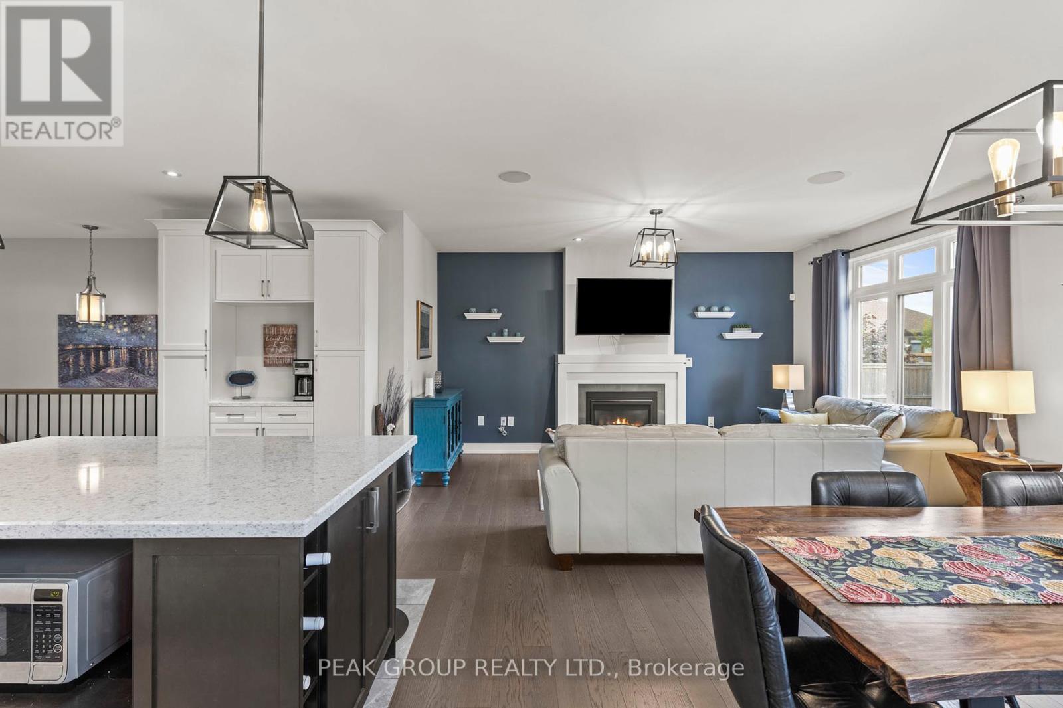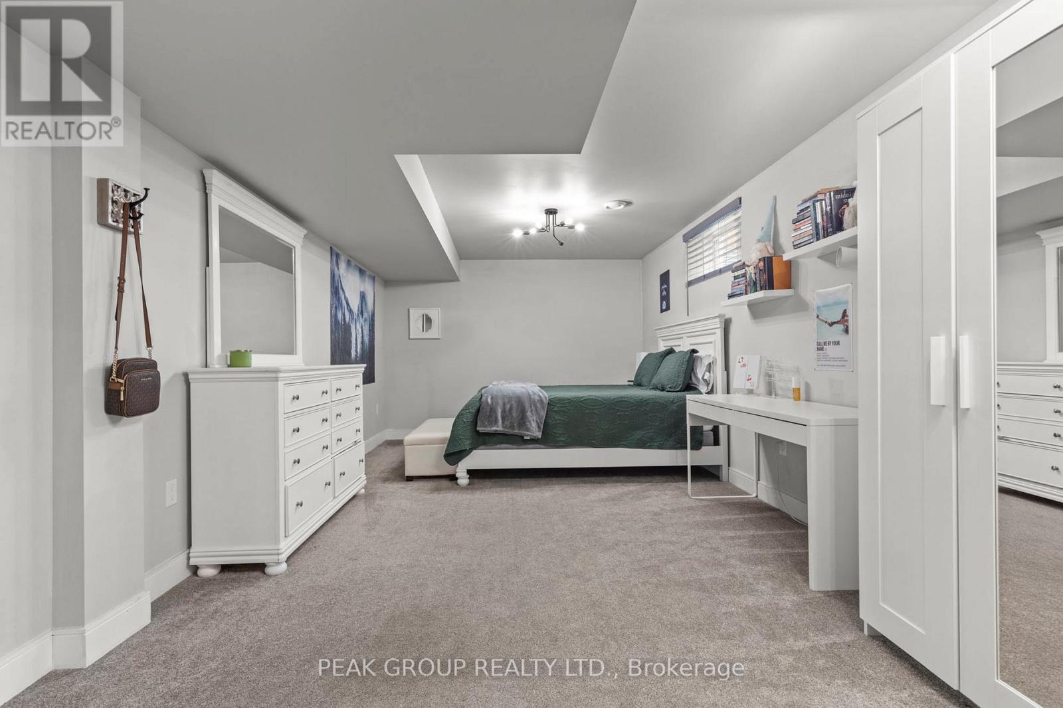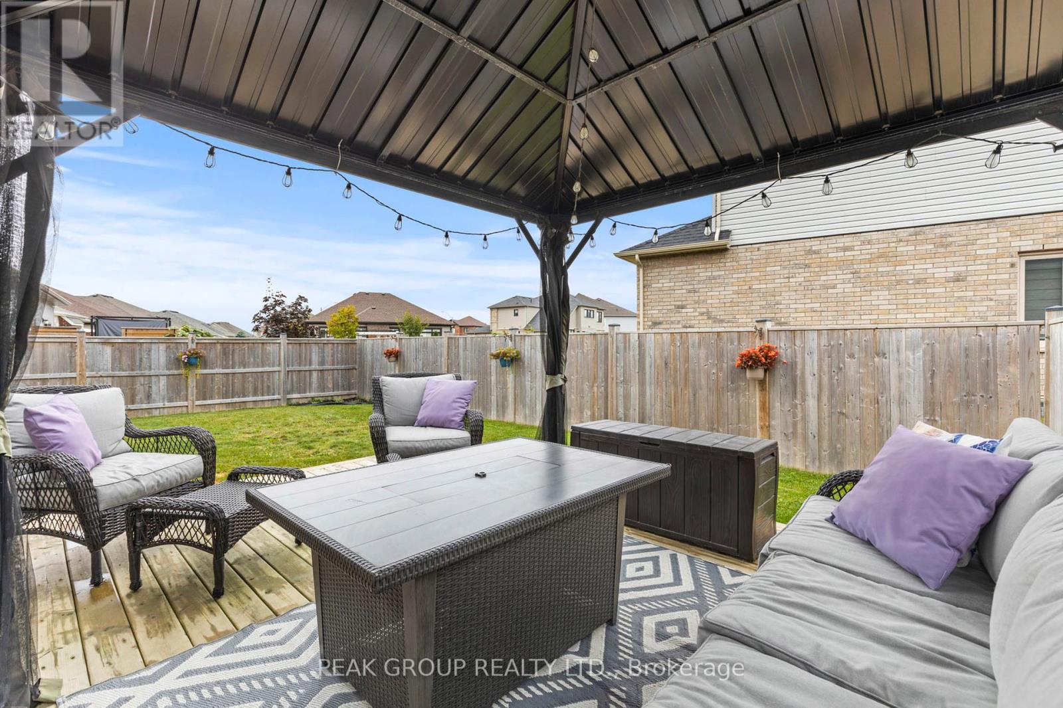5 Bedroom
2 Bathroom
Bungalow
Fireplace
Central Air Conditioning
Forced Air
$979,900
In Rolling Meadows neighbourhood, bungalow offering a perfect blend of comfort and modern living in a family-friendly community. Renowned builders at Miele Homes, reflects meticulous attention to detail and quality craftsmanship. Open concept main floor boasts 3 bedrooms including primary suite with ensuite and walk in closet, full bath, laundry, with hardwood, tile and tasteful finishes throughout. The heart of the home is undoubtedly the high-end designer kitchen, featuring elegant quartz countertops and a custom coffee bar and eat in large island that's perfect for entertaining guests. The fully fenced spacious back yard is off the main living area, with a lovely deck to enjoy and entertain. The finished basement expands your living space to over 2,600 square feet, offering versatility and room for the enter family. The lower level features 2 bedrooms, a full bath, a large recreation room with built in speakers and entertainment system, cold room, plus bonus room. Easy access to picturesque walking trails, playgrounds, and sports fields, this home is ideal for families who value close proximity to amenities! (id:38042)
Property Details
|
MLS® Number
|
X10874988 |
|
Property Type
|
Single Family |
|
Community Name
|
560 - Rolling Meadows |
|
Features
|
Sump Pump |
|
Parking Space Total
|
4 |
|
Structure
|
Deck |
Building
|
Bathroom Total
|
2 |
|
Bedrooms Above Ground
|
3 |
|
Bedrooms Below Ground
|
2 |
|
Bedrooms Total
|
5 |
|
Amenities
|
Fireplace(s) |
|
Appliances
|
Water Heater - Tankless |
|
Architectural Style
|
Bungalow |
|
Basement Development
|
Finished |
|
Basement Type
|
Full (finished) |
|
Construction Style Attachment
|
Detached |
|
Cooling Type
|
Central Air Conditioning |
|
Exterior Finish
|
Wood, Stucco |
|
Fire Protection
|
Security System |
|
Fireplace Present
|
Yes |
|
Fireplace Total
|
2 |
|
Foundation Type
|
Poured Concrete |
|
Heating Fuel
|
Natural Gas |
|
Heating Type
|
Forced Air |
|
Stories Total
|
1 |
|
Type
|
House |
|
Utility Water
|
Municipal Water |
Parking
|
Attached Garage
|
|
|
Inside Entry
|
|
Land
|
Acreage
|
No |
|
Sewer
|
Sanitary Sewer |
|
Size Frontage
|
60.5 M |
|
Size Irregular
|
60.5 X 110.25 Acre |
|
Size Total Text
|
60.5 X 110.25 Acre|under 1/2 Acre |
|
Zoning Description
|
Rm-r1b |
Rooms
| Level |
Type |
Length |
Width |
Dimensions |
|
Basement |
Bedroom |
3.35 m |
7.26 m |
3.35 m x 7.26 m |
|
Basement |
Bedroom |
3.27 m |
3.7 m |
3.27 m x 3.7 m |
|
Basement |
Bathroom |
|
|
Measurements not available |
|
Basement |
Recreational, Games Room |
4.49 m |
7.26 m |
4.49 m x 7.26 m |
|
Main Level |
Bedroom |
3.04 m |
3.3 m |
3.04 m x 3.3 m |
|
Main Level |
Laundry Room |
2.61 m |
2.15 m |
2.61 m x 2.15 m |
|
Main Level |
Kitchen |
3.65 m |
5.3 m |
3.65 m x 5.3 m |
|
Main Level |
Living Room |
4.24 m |
4.87 m |
4.24 m x 4.87 m |
|
Main Level |
Dining Room |
3.07 m |
4.31 m |
3.07 m x 4.31 m |
|
Main Level |
Bathroom |
|
|
Measurements not available |
|
Main Level |
Bedroom |
3.32 m |
3.3 m |
3.32 m x 3.3 m |
|
Main Level |
Primary Bedroom |
3.63 m |
4.26 m |
3.63 m x 4.26 m |





