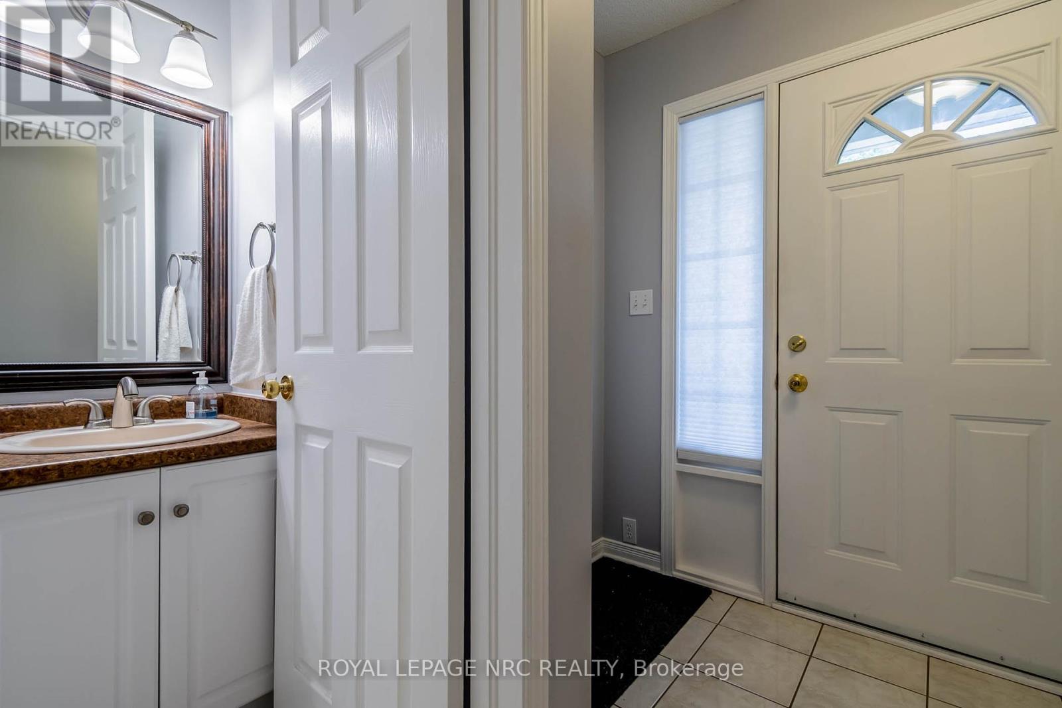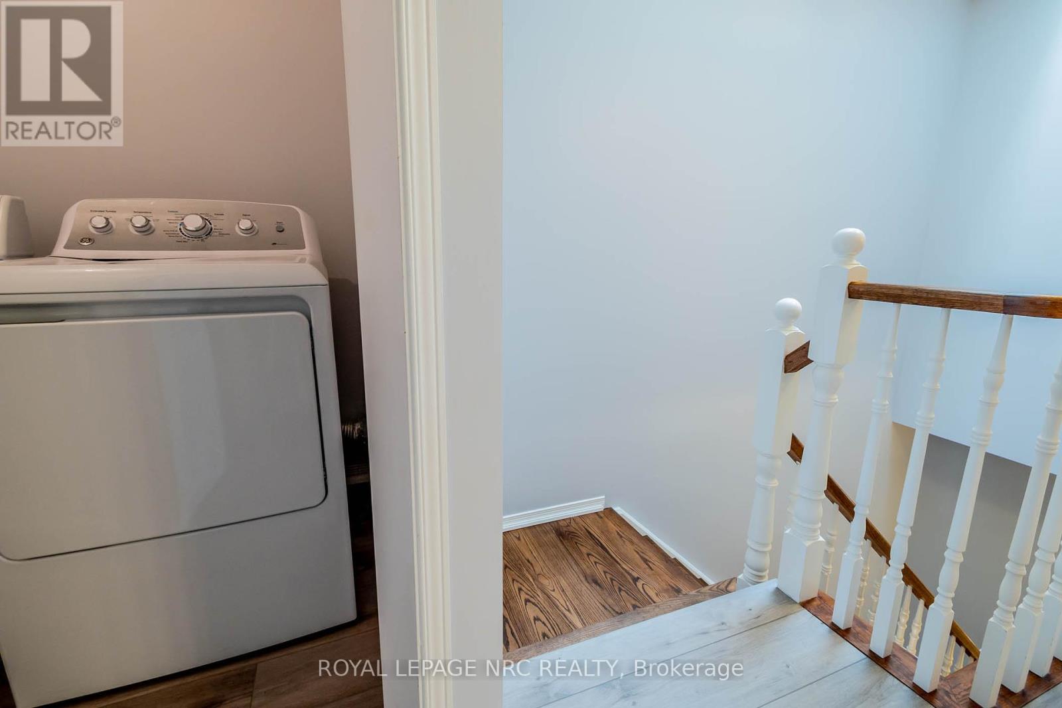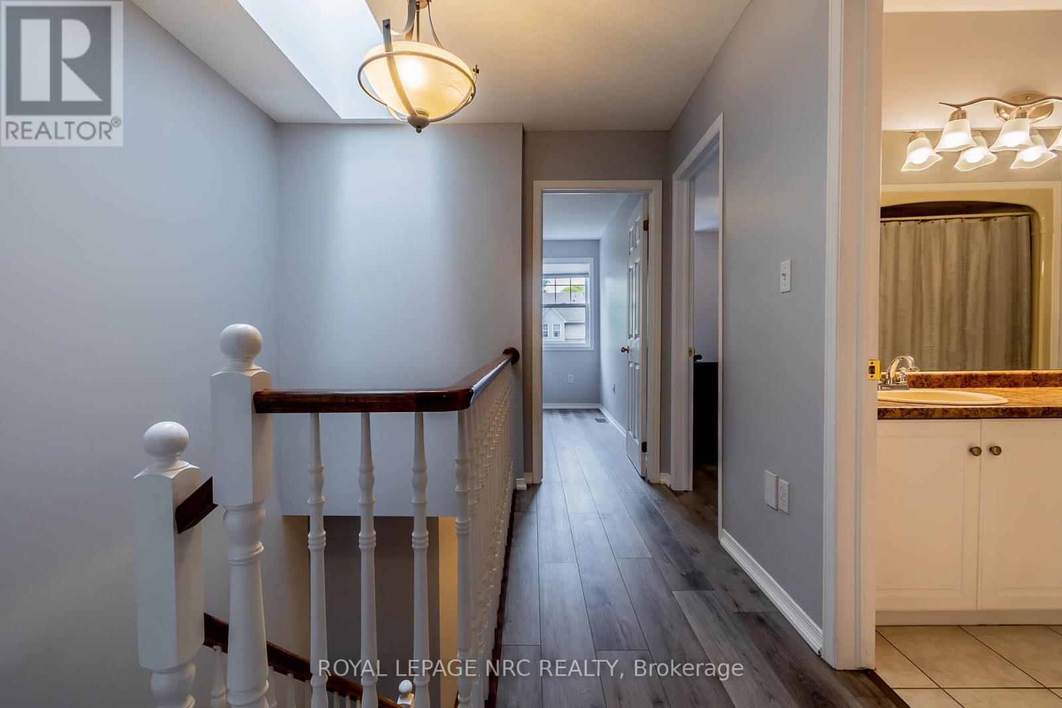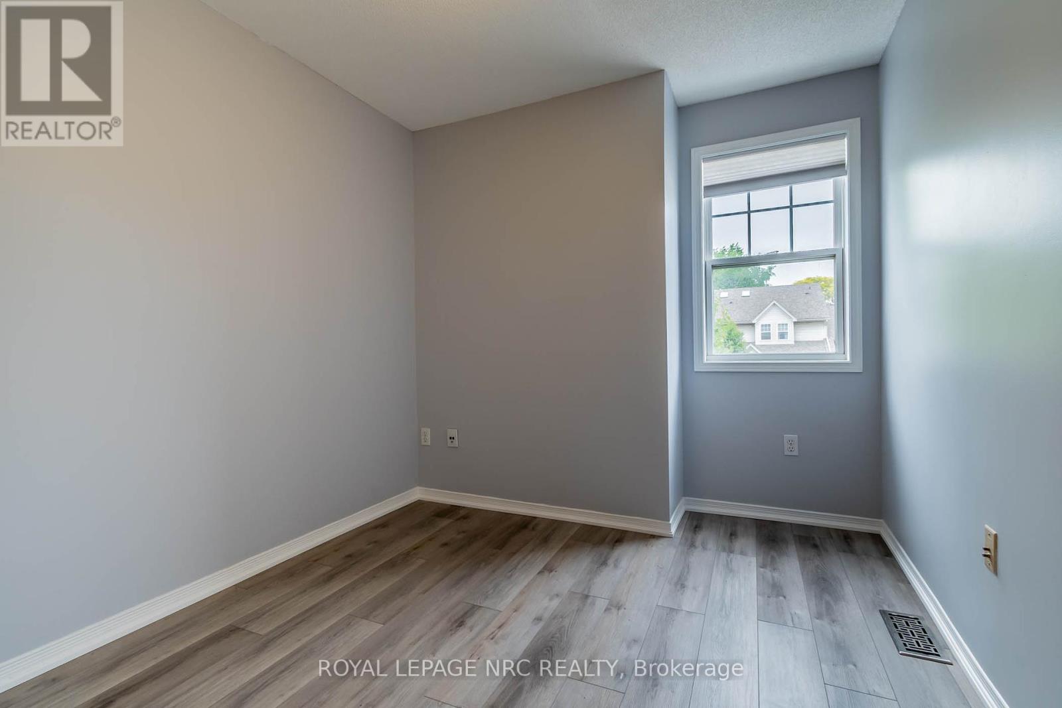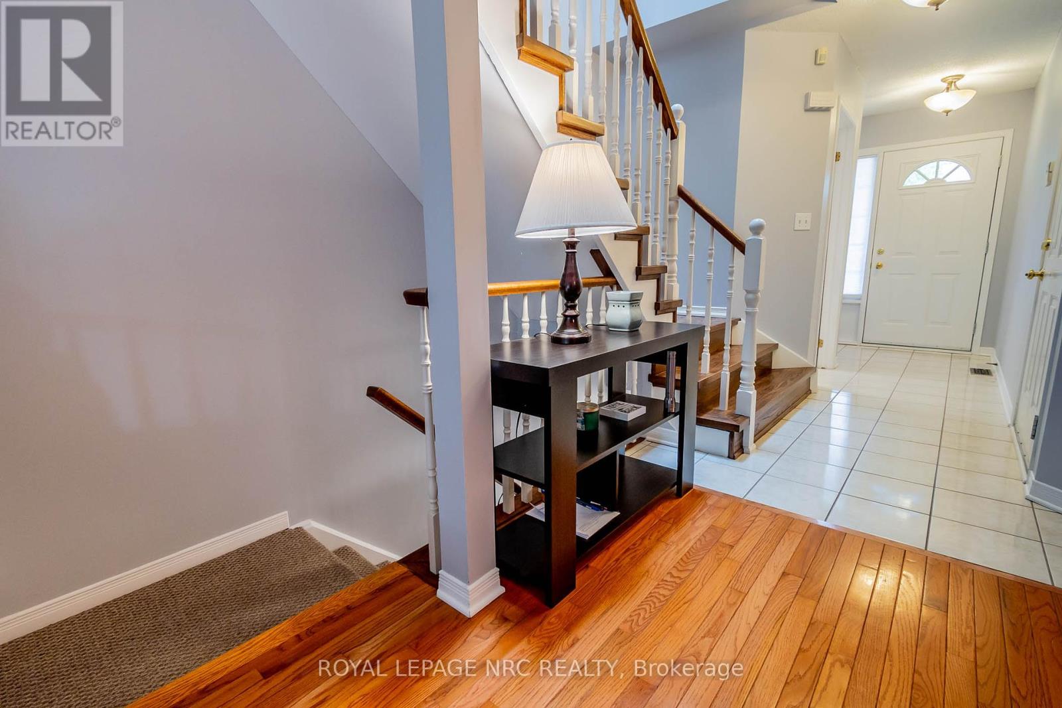28 - 5070 Drummond Road Niagara Falls, Ontario L2E 6E4
3 Bedroom
3 Bathroom
1,200 - 1,399 ft2 sq. ft
Central Air Conditioning
Forced Air
$579,900Maintenance, Water, Common Area Maintenance, Parking, Insurance
$405 Monthly
Maintenance, Water, Common Area Maintenance, Parking, Insurance
$405 Monthly*Brand new windows 2024-4-30! Welcome to Pine Meadows! Pine Meadows, with just 34 units, is a cozy and intimate complex. Plenty of visitor parking. 25 year old updated 2 storey townhome. 3 bedrooms. 3 bathrooms! (one on each level). Basement is finished. New flooring on the staircase and the 2nd level. Centrally located near all the great amenities Niagara Falls has to offer like the Falls district, Big box stores like Costco, etc. (id:38042)
Property Details
| MLS® Number | X11903261 |
| Property Type | Single Family |
| Community Name | 211 - Cherrywood |
| Community Features | Pet Restrictions |
| Features | In Suite Laundry |
| Parking Space Total | 2 |
| Structure | Deck |
Building
| Bathroom Total | 3 |
| Bedrooms Above Ground | 3 |
| Bedrooms Total | 3 |
| Amenities | Visitor Parking |
| Basement Development | Finished |
| Basement Type | Full (finished) |
| Cooling Type | Central Air Conditioning |
| Exterior Finish | Brick Facing, Steel |
| Foundation Type | Poured Concrete |
| Half Bath Total | 2 |
| Heating Fuel | Natural Gas |
| Heating Type | Forced Air |
| Stories Total | 2 |
| Size Interior | 1,200 - 1,399 Ft2 |
| Type | Row / Townhouse |
Parking
| Attached Garage |
Land
| Acreage | No |
| Zoning Description | R4 |
Rooms
| Level | Type | Length | Width | Dimensions |
|---|---|---|---|---|
| Second Level | Primary Bedroom | 4.24 m | 3.96 m | 4.24 m x 3.96 m |
| Second Level | Bedroom 2 | 4.72 m | 3.05 m | 4.72 m x 3.05 m |
| Second Level | Bedroom 3 | 3.56 m | 2.64 m | 3.56 m x 2.64 m |
| Second Level | Laundry Room | 2.13 m | 1.68 m | 2.13 m x 1.68 m |
| Basement | Recreational, Games Room | 6.98 m | 4.62 m | 6.98 m x 4.62 m |
| Basement | Cold Room | 2.41 m | 2.08 m | 2.41 m x 2.08 m |
| Ground Level | Living Room | 4.24 m | 3.3 m | 4.24 m x 3.3 m |
| Ground Level | Kitchen | 4.88 m | 2.29 m | 4.88 m x 2.29 m |
| Ground Level | Dining Room | 4.5 m | 2.97 m | 4.5 m x 2.97 m |
Contact Us
Contact me for more information or to see it in person
























