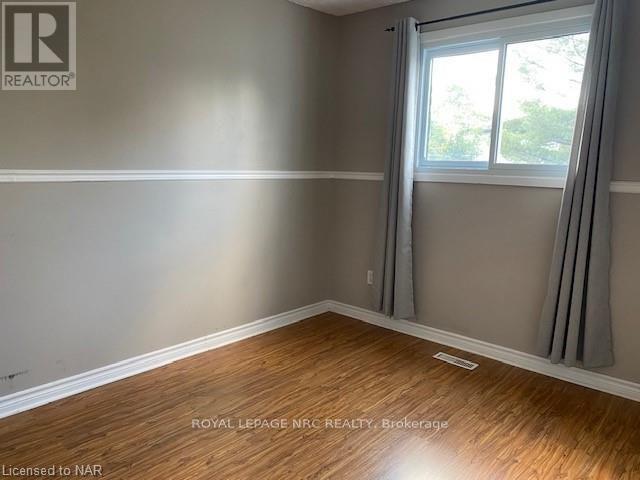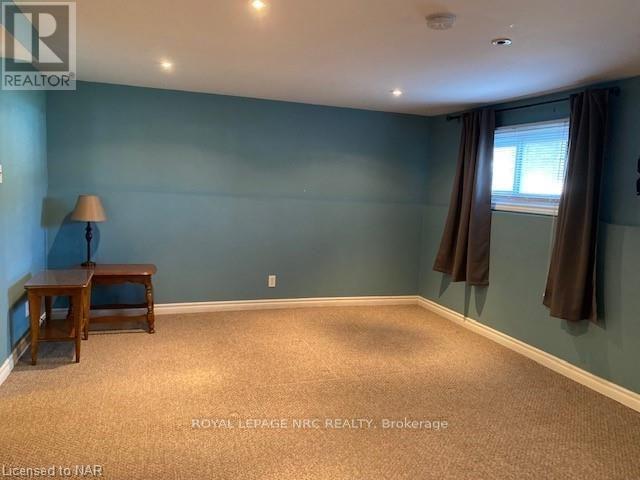4 Bedroom
2 Bathroom
Raised Bungalow
Fireplace
Central Air Conditioning
Forced Air
$649,900
Beautiful, well-maintained raised bungalow with attached garage nestled in a quiet neighbourhood on a cul-de-sac. This charming home features an open concept kitchen/living room with a center island complete with built-in stove top and oven, 3 good-sized bedrooms and 1 full bathroom on the main level. One bedroom has patio doors to provide access to tiered deck, pergola and fenced rear yard. There is also inside access to single car garage. The fully finished lower level boasts a recreation room with a bar, gas fireplace, a spacious bedroom and 3pc. bathroom, plenty of storage space. With its great location, this home offers convenient access to local amenities, shopping, parks, and great schools. Book your showing today! (id:38042)
Property Details
|
MLS® Number
|
X9413986 |
|
Property Type
|
Single Family |
|
Community Name
|
769 - Prince Charles |
|
Equipment Type
|
None |
|
Features
|
Flat Site |
|
Parking Space Total
|
5 |
|
Rental Equipment Type
|
None |
|
Structure
|
Deck |
Building
|
Bathroom Total
|
2 |
|
Bedrooms Above Ground
|
3 |
|
Bedrooms Below Ground
|
1 |
|
Bedrooms Total
|
4 |
|
Appliances
|
Range, Water Heater, Central Vacuum, Dishwasher, Garage Door Opener, Refrigerator, Stove, Window Coverings |
|
Architectural Style
|
Raised Bungalow |
|
Basement Development
|
Finished |
|
Basement Type
|
Full (finished) |
|
Construction Style Attachment
|
Detached |
|
Cooling Type
|
Central Air Conditioning |
|
Exterior Finish
|
Brick, Vinyl Siding |
|
Fire Protection
|
Smoke Detectors |
|
Fireplace Present
|
Yes |
|
Fireplace Total
|
1 |
|
Foundation Type
|
Poured Concrete |
|
Heating Fuel
|
Natural Gas |
|
Heating Type
|
Forced Air |
|
Stories Total
|
1 |
|
Type
|
House |
|
Utility Water
|
Municipal Water |
Parking
Land
|
Acreage
|
No |
|
Sewer
|
Sanitary Sewer |
|
Size Depth
|
114 Ft ,10 In |
|
Size Frontage
|
64 Ft ,10 In |
|
Size Irregular
|
64.9 X 114.9 Ft |
|
Size Total Text
|
64.9 X 114.9 Ft|under 1/2 Acre |
|
Zoning Description
|
R1 |
Rooms
| Level |
Type |
Length |
Width |
Dimensions |
|
Lower Level |
Bathroom |
3 m |
2 m |
3 m x 2 m |
|
Lower Level |
Laundry Room |
4.57 m |
2.13 m |
4.57 m x 2.13 m |
|
Lower Level |
Bedroom |
5.18 m |
3.96 m |
5.18 m x 3.96 m |
|
Lower Level |
Recreational, Games Room |
5.69 m |
4.11 m |
5.69 m x 4.11 m |
|
Main Level |
Kitchen |
3.66 m |
3.76 m |
3.66 m x 3.76 m |
|
Main Level |
Living Room |
5.79 m |
3.35 m |
5.79 m x 3.35 m |
|
Main Level |
Other |
3.05 m |
2.64 m |
3.05 m x 2.64 m |
|
Main Level |
Primary Bedroom |
5.03 m |
3.15 m |
5.03 m x 3.15 m |
|
Main Level |
Bedroom |
2.54 m |
2.59 m |
2.54 m x 2.59 m |
|
Main Level |
Bedroom |
3.66 m |
2.74 m |
3.66 m x 2.74 m |
|
Main Level |
Bathroom |
3 m |
2 m |
3 m x 2 m |

























