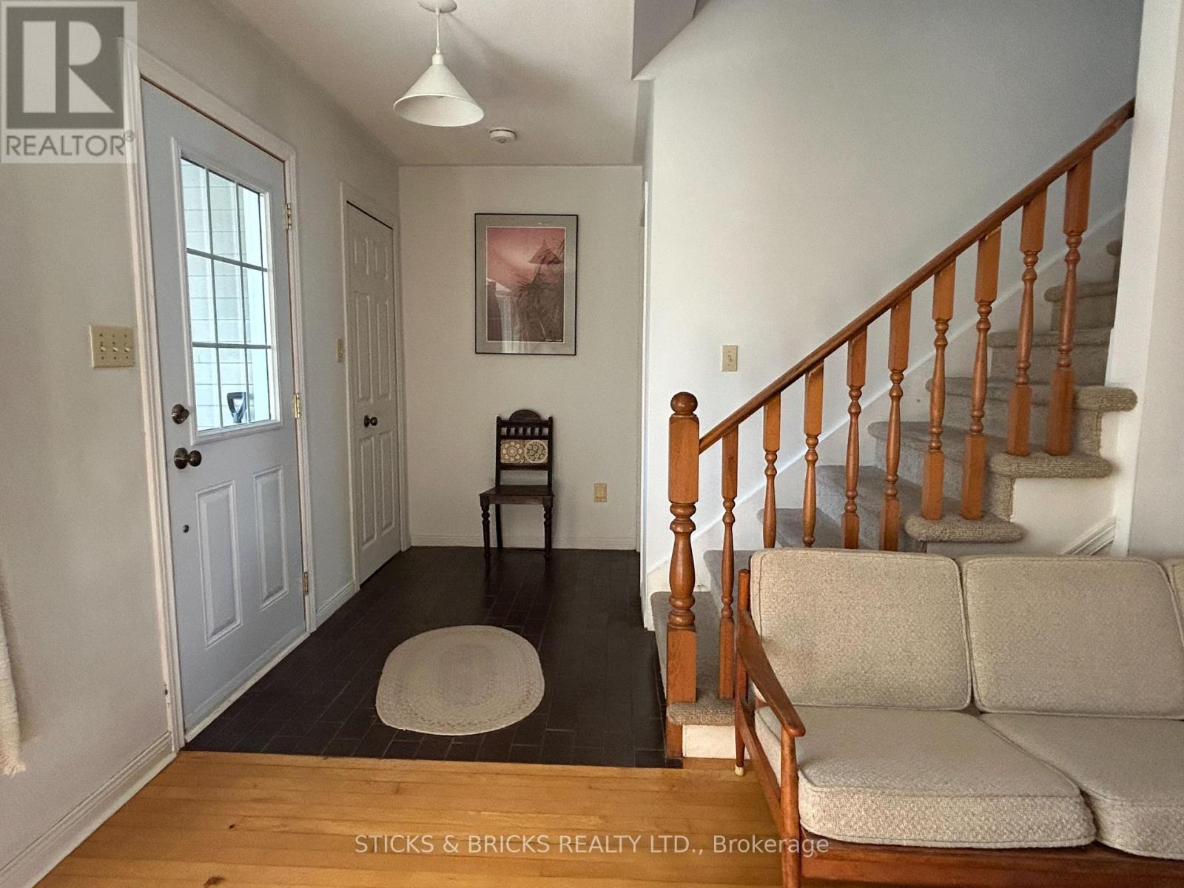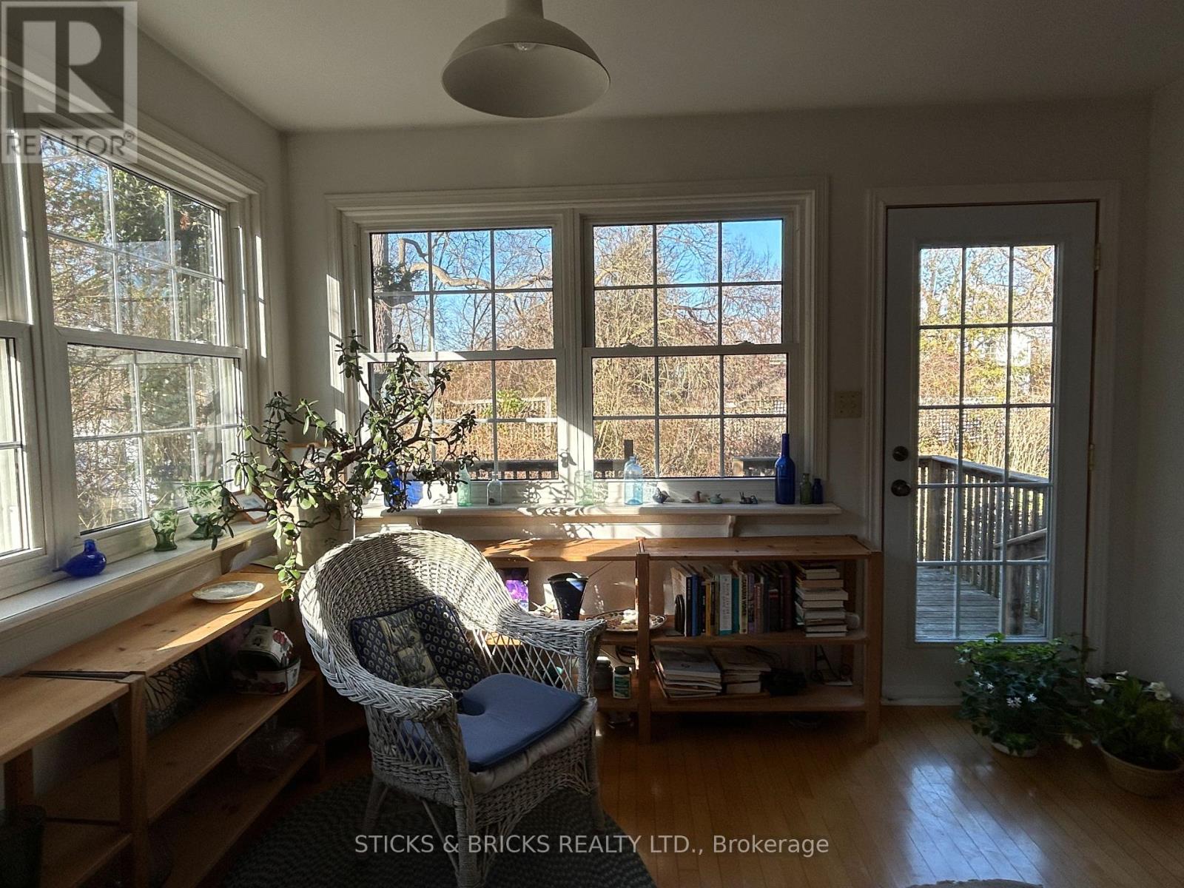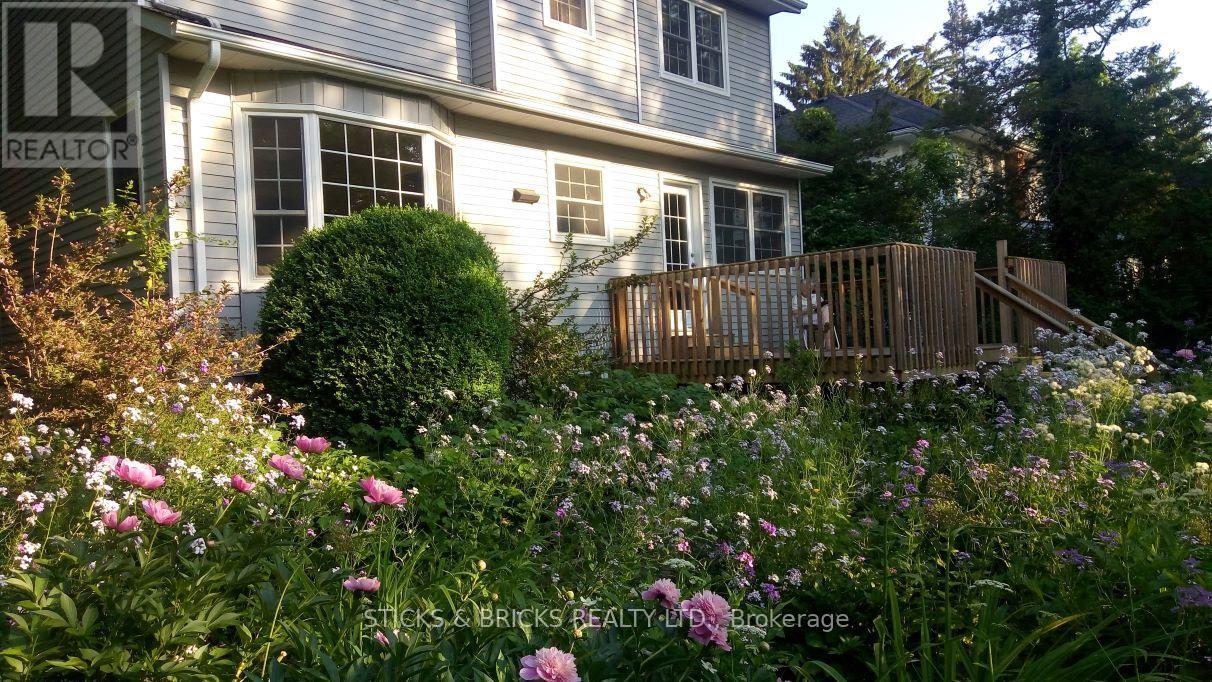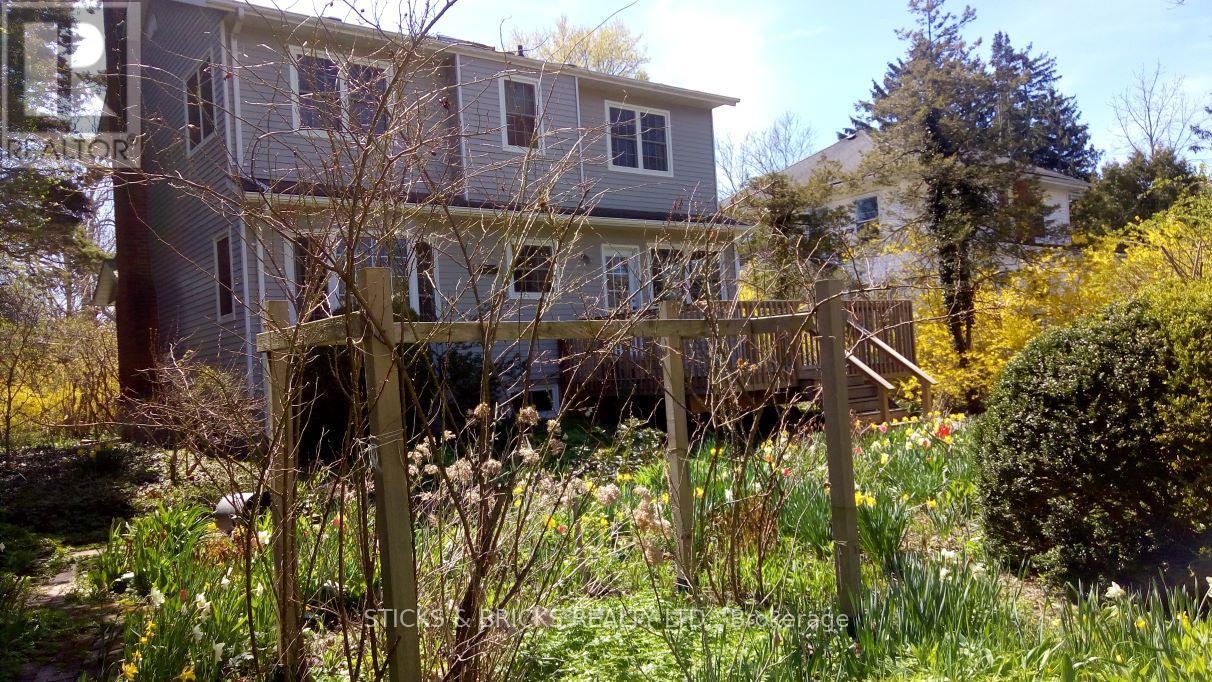4 Bedroom
2 Bathroom
1499.9875 - 1999.983 sqft sq. ft
Fireplace
Central Air Conditioning
Forced Air
$1,600,000
Nestled on a private mature lot this FOUR BEDROOM home is steps from everything Historic Niagara on the Lake has to offer; from the SHOPS AND RESTAURANTS to green spaces and parks. A LOVELY WALK to the SHAW FESTIVAL THEATRE and the Royal George Theatre and a short drive to explore the popular WINE ROUTE. Enjoy spring and summer in the very private English garden. Cozy up with a good book and bathe in the sunlight streaming through the windows in the SUNROOM or in front of the log burning FIREPLACE in the living room on a winter's day. Whether you are looking for a 4 bed family home, home away from home or an income producing property this well maintained house says WELCOME HOME! (id:38042)
Property Details
|
MLS® Number
|
X11891568 |
|
Property Type
|
Single Family |
|
Community Name
|
101 - Town |
|
EquipmentType
|
Water Heater |
|
Features
|
Carpet Free |
|
ParkingSpaceTotal
|
3 |
|
RentalEquipmentType
|
Water Heater |
|
Structure
|
Porch, Deck |
Building
|
BathroomTotal
|
2 |
|
BedroomsAboveGround
|
4 |
|
BedroomsTotal
|
4 |
|
Amenities
|
Fireplace(s) |
|
Appliances
|
Garage Door Opener Remote(s) |
|
BasementDevelopment
|
Unfinished |
|
BasementType
|
Full (unfinished) |
|
ConstructionStyleAttachment
|
Detached |
|
CoolingType
|
Central Air Conditioning |
|
ExteriorFinish
|
Vinyl Siding |
|
FireplacePresent
|
Yes |
|
FireplaceTotal
|
1 |
|
FlooringType
|
Hardwood |
|
FoundationType
|
Poured Concrete |
|
HeatingFuel
|
Natural Gas |
|
HeatingType
|
Forced Air |
|
StoriesTotal
|
2 |
|
SizeInterior
|
1499.9875 - 1999.983 Sqft |
|
Type
|
House |
|
UtilityWater
|
Municipal Water |
Parking
Land
|
Acreage
|
No |
|
Sewer
|
Sanitary Sewer |
|
SizeDepth
|
152 Ft |
|
SizeFrontage
|
79 Ft ,6 In |
|
SizeIrregular
|
79.5 X 152 Ft |
|
SizeTotalText
|
79.5 X 152 Ft |
|
ZoningDescription
|
Er |
Rooms
| Level |
Type |
Length |
Width |
Dimensions |
|
Second Level |
Bedroom 2 |
7.92 m |
3.74 m |
7.92 m x 3.74 m |
|
Second Level |
Bedroom 3 |
3.39 m |
3.69 m |
3.39 m x 3.69 m |
|
Second Level |
Bedroom 4 |
4.18 m |
3.63 m |
4.18 m x 3.63 m |
|
Second Level |
Bathroom |
2.65 m |
2.13 m |
2.65 m x 2.13 m |
|
Main Level |
Living Room |
4.72 m |
4.21 m |
4.72 m x 4.21 m |
|
Main Level |
Dining Room |
3.78 m |
3.32 m |
3.78 m x 3.32 m |
|
Main Level |
Kitchen |
2.77 m |
3.39 m |
2.77 m x 3.39 m |
|
Main Level |
Eating Area |
3.39 m |
3.39 m |
3.39 m x 3.39 m |
|
Main Level |
Bedroom |
4.18 m |
2.7 m |
4.18 m x 2.7 m |
Utilities



































