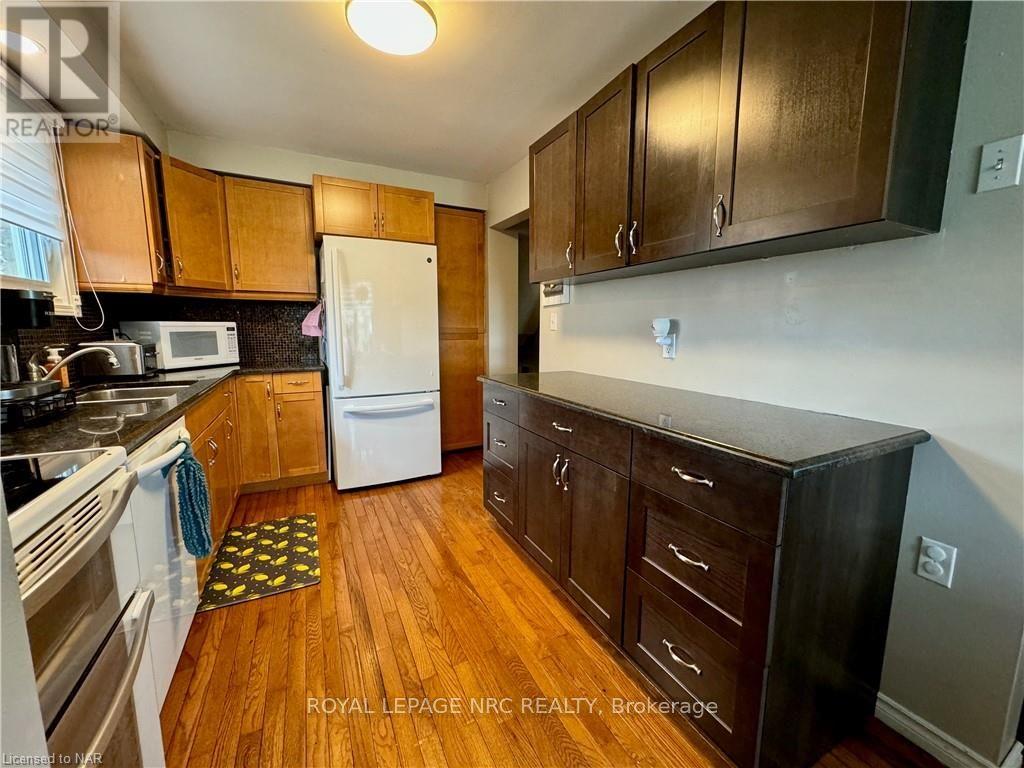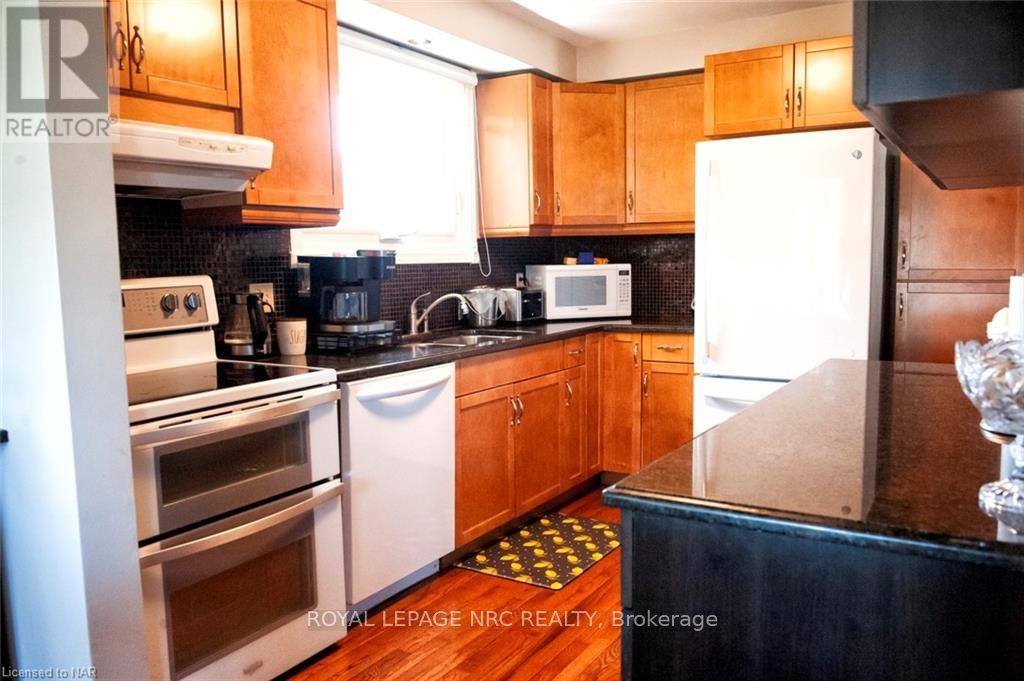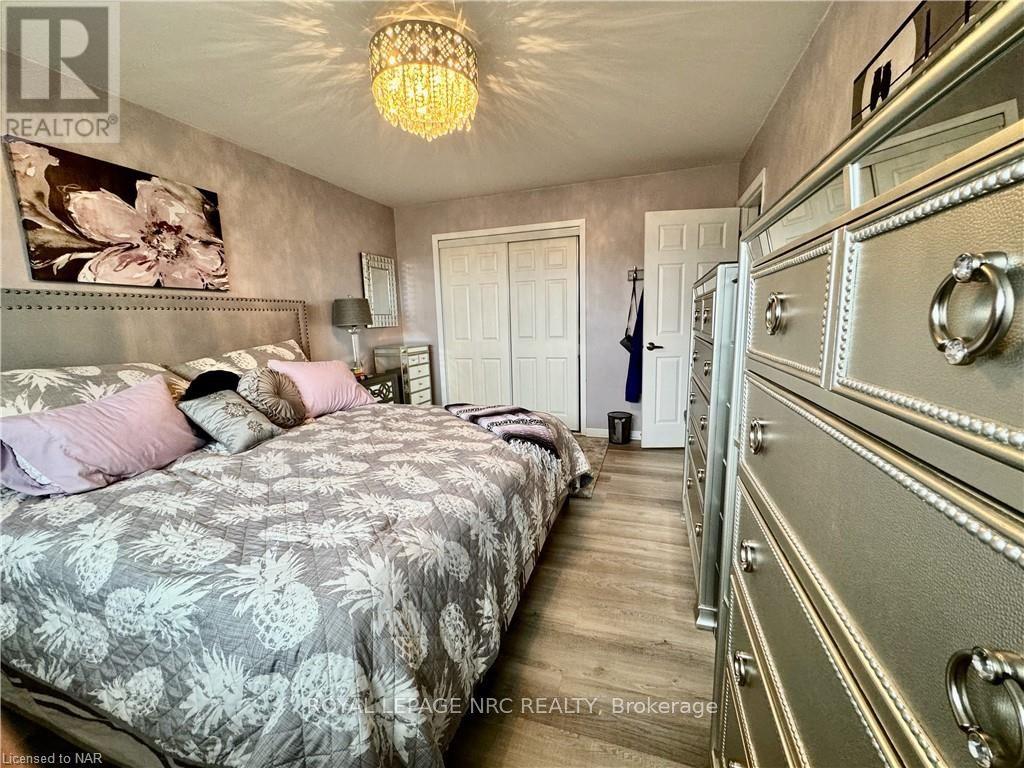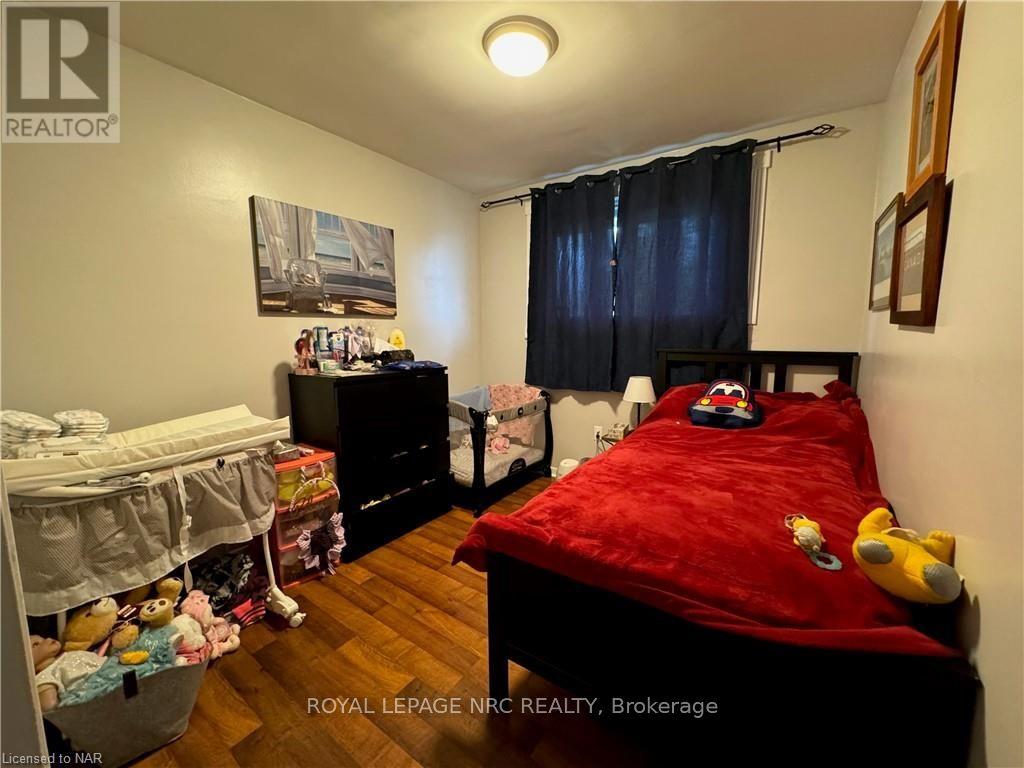4 Bedroom
2 Bathroom
Fireplace
Central Air Conditioning
Forced Air
$595,000
Inviting Back-Split Home with Ample Space and Amenities\r\nLocated in a friendly, family-oriented neighborhood, this charming back-split offers both comfort and convenience. With a basement walkout leading directly to a cozy carport, this home also features a detached one-and-a-half-car garage, complete with a covered patio—perfect for outdoor gatherings or quiet relaxation.\r\nThe expansive driveway provides plenty of room for multiple vehicles, catering to all your parking needs. Enjoy a versatile layout, generous storage, and close proximity to parks, schools, and community amenities, making this the ideal spot for families to settle in and grow.\r\n\r\nKey Features:\r\n\r\n • 3 bedrooms, 2 bathrooms\r\n • Basement walkout with easy carport access\r\n • Detached 1.5-car garage with covered patio\r\n • Large driveway for multiple vehicles\r\n • Close to schools, parks, and local amenities\r\n\r\nSchedule your viewing today to see all this property has to offer! (id:38042)
Property Details
|
MLS® Number
|
X9866182 |
|
Property Type
|
Single Family |
|
Community Name
|
877 - Main Street |
|
EquipmentType
|
None |
|
ParkingSpaceTotal
|
8 |
|
RentalEquipmentType
|
None |
Building
|
BathroomTotal
|
2 |
|
BedroomsAboveGround
|
3 |
|
BedroomsBelowGround
|
1 |
|
BedroomsTotal
|
4 |
|
Appliances
|
Water Heater, Dishwasher, Dryer, Garage Door Opener, Refrigerator, Stove, Washer, Window Coverings |
|
BasementFeatures
|
Separate Entrance, Walk Out |
|
BasementType
|
N/a |
|
ConstructionStyleAttachment
|
Detached |
|
CoolingType
|
Central Air Conditioning |
|
ExteriorFinish
|
Brick |
|
FireplacePresent
|
Yes |
|
FireplaceTotal
|
1 |
|
FoundationType
|
Poured Concrete |
|
HeatingFuel
|
Natural Gas |
|
HeatingType
|
Forced Air |
|
Type
|
House |
|
UtilityWater
|
Municipal Water |
Parking
Land
|
Acreage
|
No |
|
Sewer
|
Sanitary Sewer |
|
SizeDepth
|
112 Ft ,9 In |
|
SizeFrontage
|
55 Ft ,1 In |
|
SizeIrregular
|
55.15 X 112.8 Ft |
|
SizeTotalText
|
55.15 X 112.8 Ft|under 1/2 Acre |
|
ZoningDescription
|
R1 |
Rooms
| Level |
Type |
Length |
Width |
Dimensions |
|
Second Level |
Primary Bedroom |
4.29 m |
3.38 m |
4.29 m x 3.38 m |
|
Second Level |
Bedroom |
2.77 m |
2.57 m |
2.77 m x 2.57 m |
|
Second Level |
Bedroom |
2.95 m |
2.72 m |
2.95 m x 2.72 m |
|
Basement |
Workshop |
3.38 m |
2.54 m |
3.38 m x 2.54 m |
|
Basement |
Games Room |
3.94 m |
3.3 m |
3.94 m x 3.3 m |
|
Lower Level |
Recreational, Games Room |
6.1 m |
4.19 m |
6.1 m x 4.19 m |
|
Lower Level |
Bedroom |
2.87 m |
2.84 m |
2.87 m x 2.84 m |
|
Main Level |
Living Room |
5.05 m |
3.71 m |
5.05 m x 3.71 m |
|
Main Level |
Dining Room |
2.84 m |
2.67 m |
2.84 m x 2.67 m |
|
Main Level |
Kitchen |
3.48 m |
2.57 m |
3.48 m x 2.57 m |






































