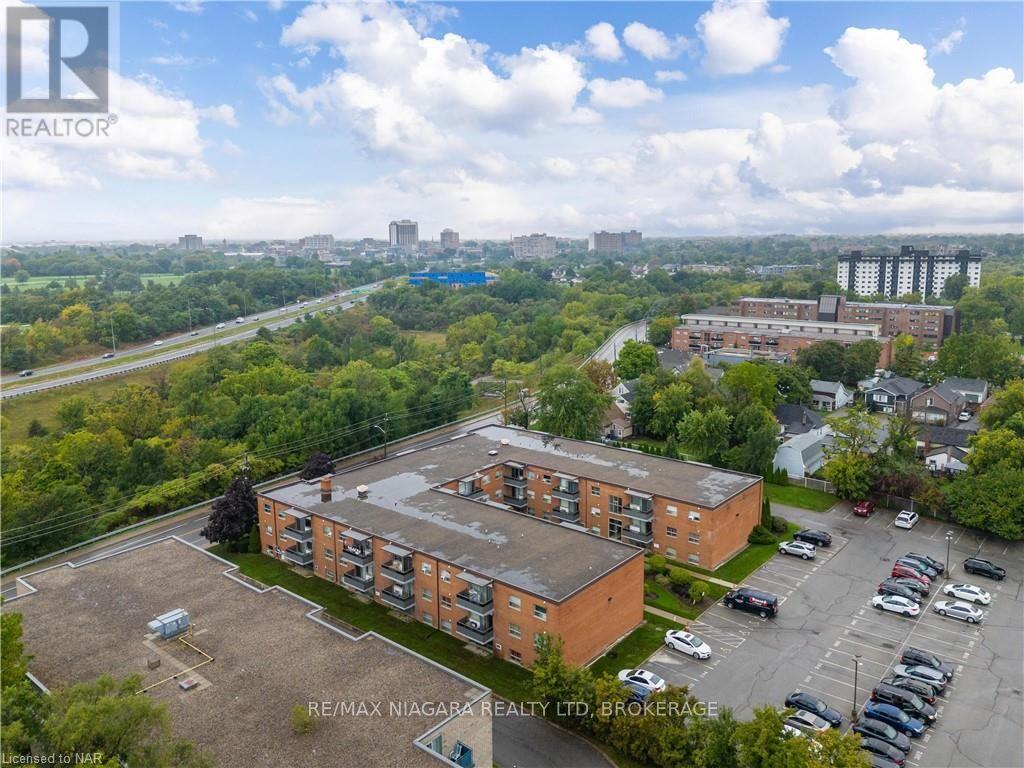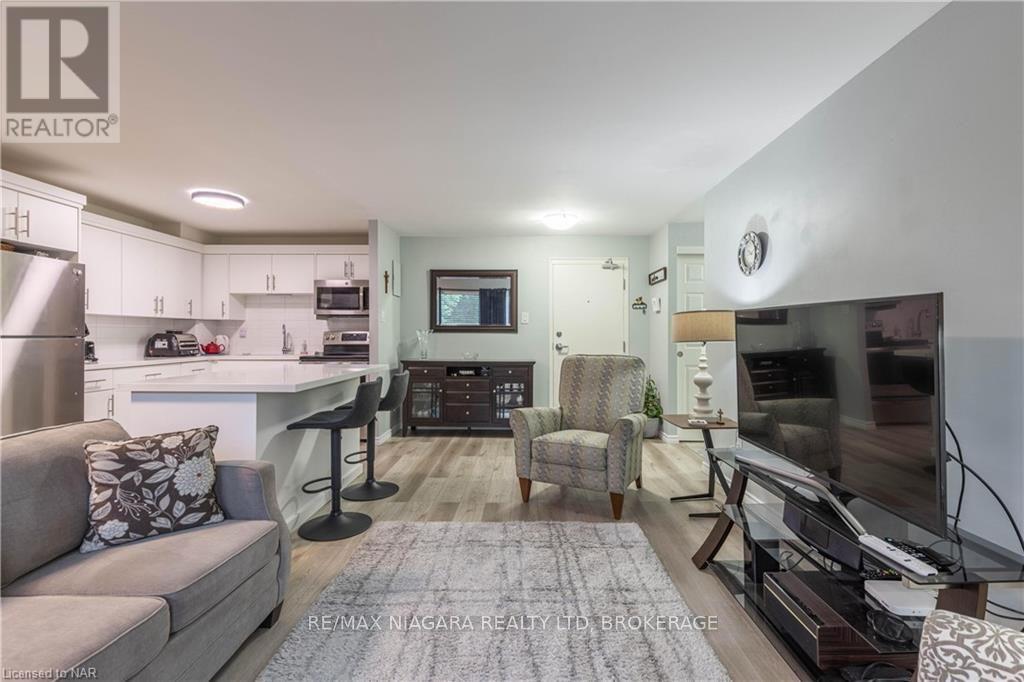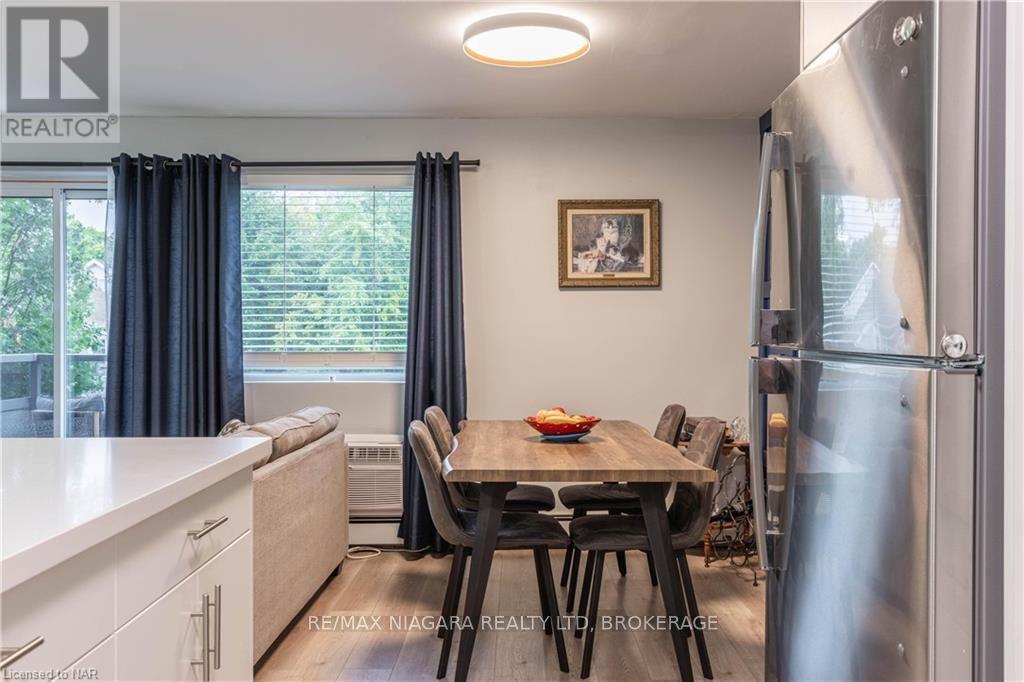216 - 242 Oakdale Avenue St. Catharines, Ontario L2P 3K5
2 Bedroom
1 Bathroom
799.9932 - 898.9921 sqft sq. ft
Wall Unit
Hot Water Radiator Heat
$369,500Maintenance, Electricity, Heat, Insurance, Common Area Maintenance, Water, Parking
$550 Monthly
Maintenance, Electricity, Heat, Insurance, Common Area Maintenance, Water, Parking
$550 MonthlyOpen concept, recently renovated 2 bedroom condo with Newley rebuilt balcony facing north and west to a private grassy area. Monthly condo fee includes: heat, water, parking, hydro, building insurance, ground and building maintenance, laundry room and equipment and property management fees. Situated across from bus stop, near walking trails and parks. Close to all major amenities yet in a quick walk to Downtown, Pen Centre, 406 and Q.E.W. Extremely well maintained building and unit is ""move in ready"". Quick closing is possible, great opportunity!! (id:38042)
Property Details
| MLS® Number | X9414026 |
| Property Type | Single Family |
| Community Name | 456 - Oakdale |
| CommunityFeatures | Pet Restrictions |
| Features | Flat Site, Lighting, Balcony, Laundry- Coin Operated |
| ParkingSpaceTotal | 1 |
| ViewType | Valley View, View Of Water |
Building
| BathroomTotal | 1 |
| BedroomsAboveGround | 2 |
| BedroomsTotal | 2 |
| Amenities | Visitor Parking, Separate Heating Controls, Storage - Locker |
| Appliances | Dishwasher, Refrigerator, Stove |
| CoolingType | Wall Unit |
| ExteriorFinish | Brick |
| FireProtection | Controlled Entry, Security Guard, Security System |
| FoundationType | Block |
| HeatingFuel | Natural Gas |
| HeatingType | Hot Water Radiator Heat |
| SizeInterior | 799.9932 - 898.9921 Sqft |
| Type | Apartment |
| UtilityWater | Municipal Water |
Land
| Acreage | No |
| SizeTotalText | Under 1/2 Acre |
| ZoningDescription | R3 |
Rooms
| Level | Type | Length | Width | Dimensions |
|---|---|---|---|---|
| Main Level | Kitchen | 5.49 m | 6.1 m | 5.49 m x 6.1 m |
| Main Level | Other | 5.49 m | 6.1 m | 5.49 m x 6.1 m |
| Main Level | Bedroom | 4.27 m | 2.54 m | 4.27 m x 2.54 m |
| Main Level | Bedroom | 2.54 m | 4.27 m | 2.54 m x 4.27 m |
| Main Level | Bathroom | 2.13 m | 1.52 m | 2.13 m x 1.52 m |
| Main Level | Other | 3.66 m | 0.91 m | 3.66 m x 0.91 m |
Utilities
| Cable | Available |
| Wireless | Available |
Interested?
Contact me for more information or to see it in person


























