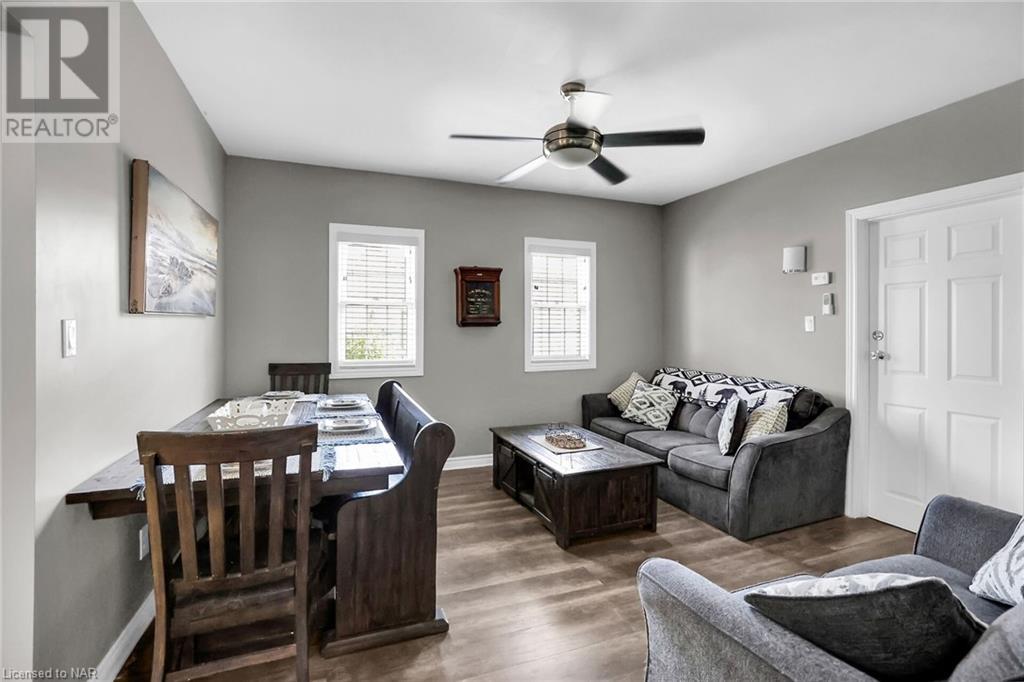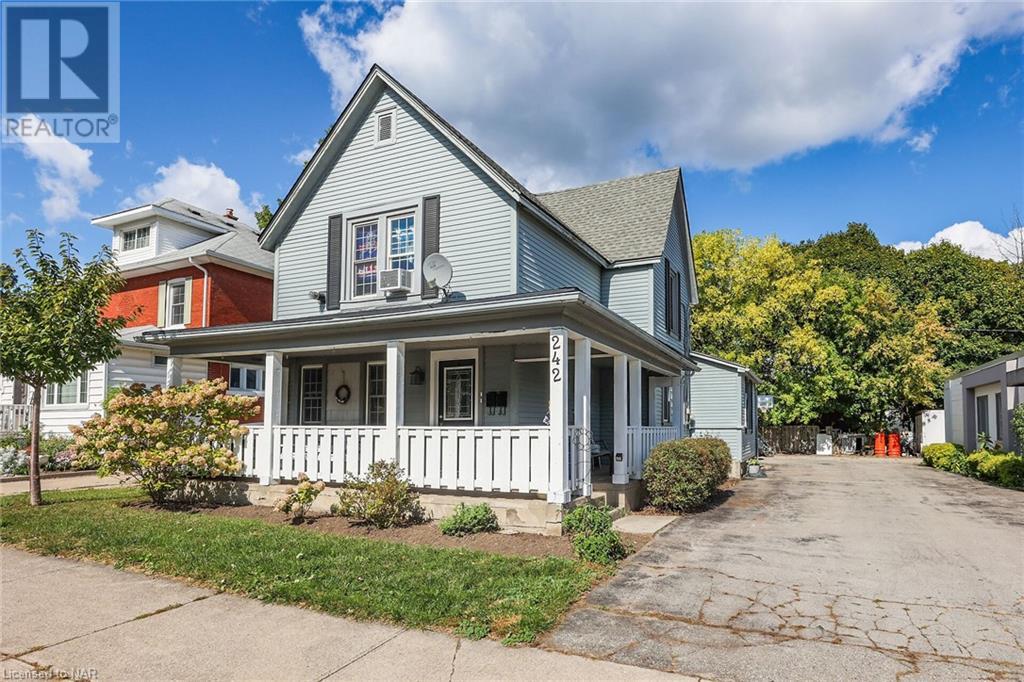3 Bedroom
2 Bathroom
1550 sqft sq. ft
2 Level
Fireplace
Central Air Conditioning
Forced Air
$399,900
This well-cared-for duplex is a true gem nestled in the heart of town, combining convenience with the comforts of home. The main floor apartment will be vacant, offering a perfect opportunity for potential tenants or the chance for you to create your dream living space. Meanwhile, the upper apartment is rented for $800 per month plus hydro providing immediate income potential and an excellent return on investment. The exterior features a beautiful wrap-around front porch, a perfect spot to unwind with a book or enjoy your morning coffee while soaking in the sights and sounds of the neighborhood. The rear has a small and private grassed area with ample parking. Inside, both units boast ample natural light and functional layouts, making them inviting and easy to customize. The property's location is unbeatable—just a short walk to downtown, where you’ll find shops, restaurants, and local attractions, enhancing the appeal for potential tenants or your own lifestyle. Whether you’re an investor looking to expand your portfolio or a homeowner seeking a place with rental income, this duplex offers incredible potential. Don’t miss out on the chance to own a piece of this vibrant community! (id:38042)
Property Details
|
MLS® Number
|
40660588 |
|
Property Type
|
Single Family |
|
AmenitiesNearBy
|
Playground, Public Transit, Schools |
|
Features
|
Paved Driveway, In-law Suite |
|
ParkingSpaceTotal
|
4 |
|
Structure
|
Porch |
Building
|
BathroomTotal
|
2 |
|
BedroomsAboveGround
|
3 |
|
BedroomsTotal
|
3 |
|
Appliances
|
Refrigerator, Stove |
|
ArchitecturalStyle
|
2 Level |
|
BasementDevelopment
|
Unfinished |
|
BasementType
|
Partial (unfinished) |
|
ConstructionStyleAttachment
|
Detached |
|
CoolingType
|
Central Air Conditioning |
|
ExteriorFinish
|
Vinyl Siding |
|
FireProtection
|
Smoke Detectors |
|
FireplacePresent
|
Yes |
|
FireplaceTotal
|
1 |
|
FoundationType
|
Block |
|
HeatingFuel
|
Natural Gas |
|
HeatingType
|
Forced Air |
|
StoriesTotal
|
2 |
|
SizeInterior
|
1550 Sqft |
|
Type
|
House |
|
UtilityWater
|
Municipal Water |
Land
|
Acreage
|
No |
|
LandAmenities
|
Playground, Public Transit, Schools |
|
Sewer
|
Municipal Sewage System |
|
SizeDepth
|
122 Ft |
|
SizeFrontage
|
50 Ft |
|
SizeTotalText
|
Under 1/2 Acre |
|
ZoningDescription
|
R2 |
Rooms
| Level |
Type |
Length |
Width |
Dimensions |
|
Second Level |
3pc Bathroom |
|
|
Measurements not available |
|
Second Level |
Bedroom |
|
|
10'1'' x 13'1'' |
|
Second Level |
Kitchen |
|
|
10'1'' x 10'1'' |
|
Second Level |
Living Room |
|
|
11'1'' x 13'5'' |
|
Main Level |
4pc Bathroom |
|
|
Measurements not available |
|
Main Level |
Bonus Room |
|
|
5'8'' x 6'3'' |
|
Main Level |
Bedroom |
|
|
11'0'' x 13'0'' |
|
Main Level |
Bedroom |
|
|
7'7'' x 15'1'' |
|
Main Level |
Living Room |
|
|
12'1'' x 13'1'' |
|
Main Level |
Kitchen |
|
|
11'1'' x 13'6'' |
Utilities
|
Electricity
|
Available |
|
Natural Gas
|
Available |
|
Telephone
|
Available |


































