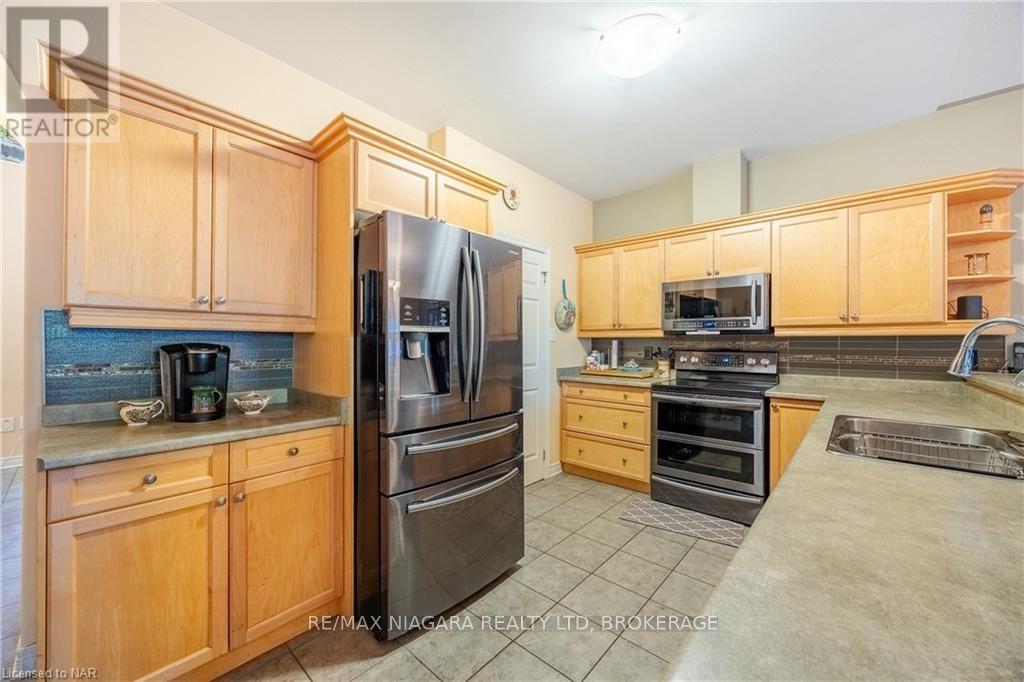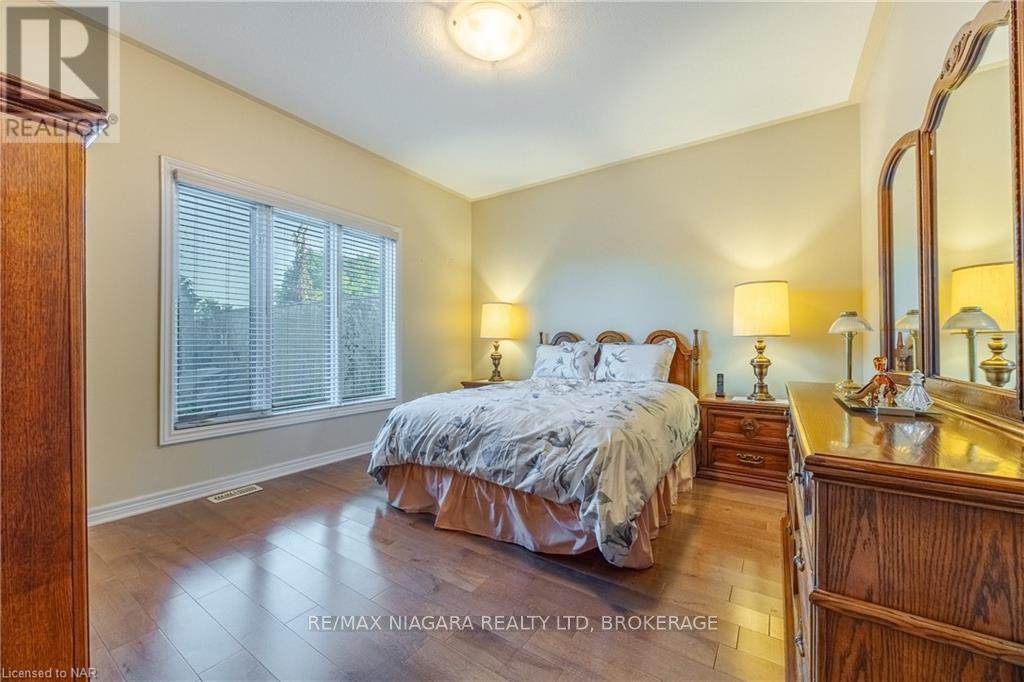2 Bedroom
3 Bathroom
Bungalow
Fireplace
Central Air Conditioning
Forced Air
$824,900
This Freehold Bungalow Townhome is truly exceptional! Located on a quiet court in a prestigious northend Niagara Falls neighborhood, this property offers inspiring views of the Niagara Escarpment & the Eagle Valley Golf Course. With some of the best wineries, restaurants, shopping, parks, trails, the border & the QEW only minutes away, the location just can’t be better! The house has great curb appeal with its stucco exterior & welcoming front porch. The soaring 16’ceiling in the foyer lifts your spirits. There is a Bedroom/Den off the entry, a rare walk-in coat closet in the front hall & a 3 piece guest bath. The open concept kit & living rm is spacious & perfect to entertain friends & family. The kitchen has a walk-in pantry, breakfast bar with seating, & ample cupboard & counterspace. There is a cozy gas fireplace & attractive hardwood floors in the Living/Dining room. The Primary Bedroom has hardwood floors, a huge walk-in closet & an updated 4 piece ensuite. The main floor laundry has a door entry to the 2-car garage. The lower level is fantastic featuring laminate flooring, an oversized rec room with a built-in wall unit & Murphy bed,\r\n dry bar, library or music area, 2 pc bath & a large office/craft room/den with a wall-to-wall closet. And now for the glorious garden oasis! It's easily accessed from the living rm & features an oversized, composite deck (2023), perennial gardens & fishpond, Doll House shed & handy back gate to access the road. This home is wheelchair accessible, is filled with the extras you want & offers the lifestyle you deserve. Come take a look- you will love it! (id:38042)
Property Details
|
MLS® Number
|
X9415218 |
|
Property Type
|
Single Family |
|
Community Name
|
206 - Stamford |
|
Equipment Type
|
None |
|
Features
|
Lighting, Wheelchair Access |
|
Parking Space Total
|
6 |
|
Rental Equipment Type
|
None |
|
Structure
|
Deck, Porch |
Building
|
Bathroom Total
|
3 |
|
Bedrooms Above Ground
|
2 |
|
Bedrooms Total
|
2 |
|
Amenities
|
Fireplace(s) |
|
Appliances
|
Water Meter, Water Heater, Central Vacuum, Dishwasher, Dryer, Garage Door Opener, Microwave, Refrigerator, Stove, Washer, Window Coverings |
|
Architectural Style
|
Bungalow |
|
Basement Development
|
Partially Finished |
|
Basement Type
|
Full (partially Finished) |
|
Construction Style Attachment
|
Attached |
|
Cooling Type
|
Central Air Conditioning |
|
Exterior Finish
|
Stucco |
|
Fire Protection
|
Smoke Detectors |
|
Fireplace Present
|
Yes |
|
Fireplace Total
|
1 |
|
Foundation Type
|
Poured Concrete |
|
Half Bath Total
|
1 |
|
Heating Fuel
|
Natural Gas |
|
Heating Type
|
Forced Air |
|
Stories Total
|
1 |
|
Type
|
Row / Townhouse |
|
Utility Water
|
Municipal Water |
Parking
Land
|
Acreage
|
No |
|
Sewer
|
Sanitary Sewer |
|
Size Depth
|
157 Ft ,11 In |
|
Size Frontage
|
32 Ft ,2 In |
|
Size Irregular
|
32.19 X 157.93 Ft |
|
Size Total Text
|
32.19 X 157.93 Ft|under 1/2 Acre |
|
Surface Water
|
Lake/pond |
|
Zoning Description
|
R5a |
Rooms
| Level |
Type |
Length |
Width |
Dimensions |
|
Basement |
Den |
3.56 m |
3.05 m |
3.56 m x 3.05 m |
|
Basement |
Bathroom |
|
|
Measurements not available |
|
Basement |
Recreational, Games Room |
9.58 m |
4.65 m |
9.58 m x 4.65 m |
|
Basement |
Sitting Room |
5.49 m |
3.96 m |
5.49 m x 3.96 m |
|
Main Level |
Kitchen |
3.76 m |
3.35 m |
3.76 m x 3.35 m |
|
Main Level |
Other |
5.18 m |
4.27 m |
5.18 m x 4.27 m |
|
Main Level |
Primary Bedroom |
4.01 m |
3.63 m |
4.01 m x 3.63 m |
|
Main Level |
Bedroom |
4.27 m |
2.34 m |
4.27 m x 2.34 m |
|
Main Level |
Laundry Room |
2.44 m |
2.31 m |
2.44 m x 2.31 m |
|
Main Level |
Bathroom |
|
|
Measurements not available |
|
Main Level |
Other |
|
|
Measurements not available |






























