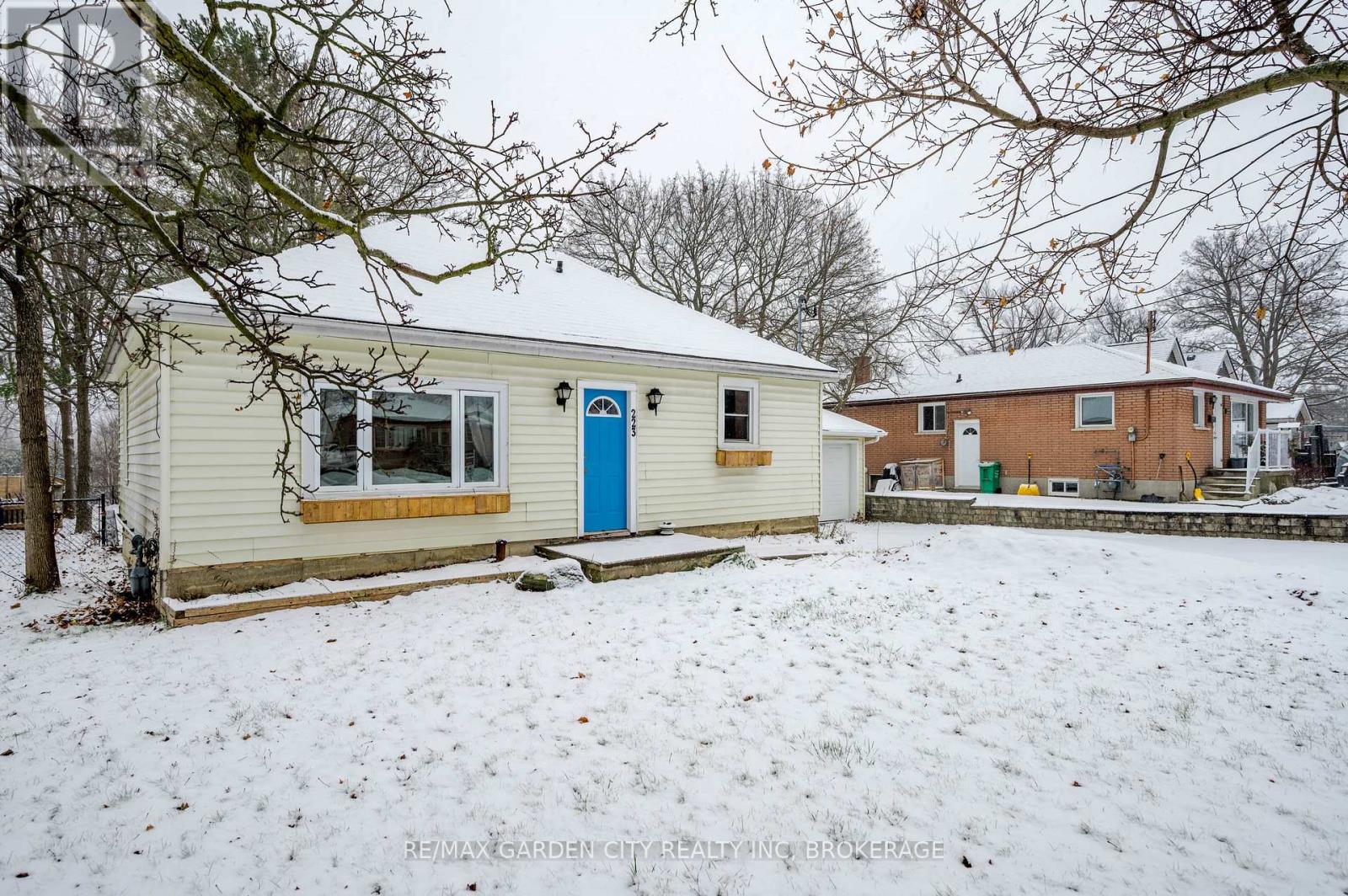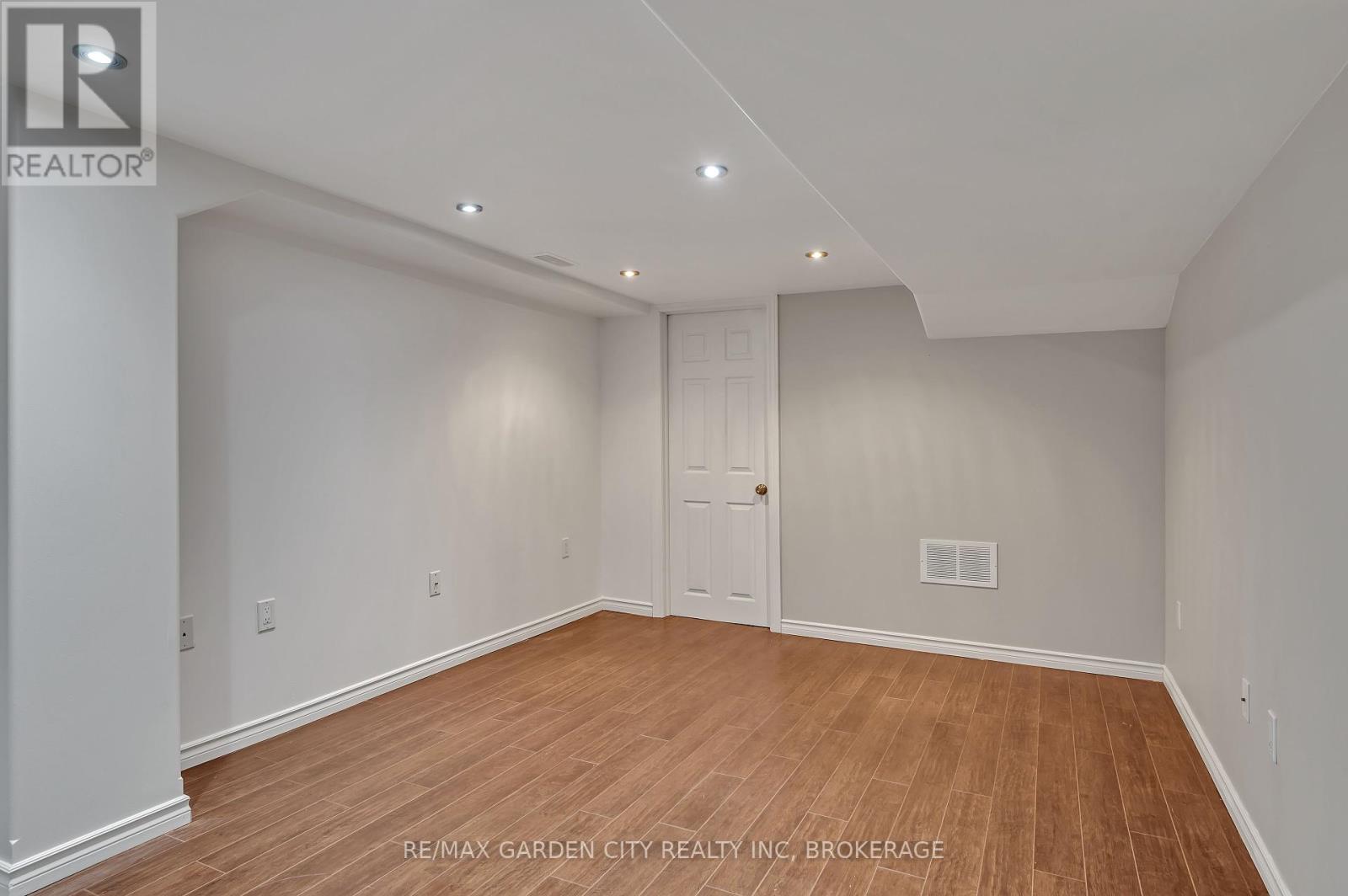3 Bedroom
2 Bathroom
700 - 1,100 ft2 sq. ft
Bungalow
Forced Air
$599,999
Fantastic opportunity to live in one of Peterborough's most sought after neighborhoods. This 3 bed 2 bath bungalow boasts over 1800 square feet of finished living space. Just steps away from public school and high school. Walking Distance to all shopping needs and just a few minutes drive to downtown or Trent University, this location fits all lifestyle requirements. The kitchen was newly renovated in 2022 and offers a fresh modern feel that will make you proud to host friends and family of all ages. This property has 4 private driveway spaces as well as a 1 car garage. It has a finished living space in the basement with in-law suite potential, excellent space for a loved one who likes privacy. The extra large back yard is excellent for those with a green thumb or aspiring gardeners, with various raised garden beds and plenty of mature plant life this is just waiting your creative touch. Additionally there is a side gate to drive your vehicles or trailer into the back yard for those who like private off street storage of their recreational toys. Say yes to your next chapter today! (id:38042)
Property Details
|
MLS® Number
|
X11905743 |
|
Property Type
|
Single Family |
|
Community Name
|
Northcrest |
|
Amenities Near By
|
Place Of Worship, Public Transit, Schools |
|
Features
|
Flat Site, Sump Pump |
|
Parking Space Total
|
5 |
Building
|
Bathroom Total
|
2 |
|
Bedrooms Above Ground
|
2 |
|
Bedrooms Below Ground
|
1 |
|
Bedrooms Total
|
3 |
|
Appliances
|
Water Heater, Dryer, Refrigerator, Stove, Washer |
|
Architectural Style
|
Bungalow |
|
Basement Development
|
Finished |
|
Basement Features
|
Walk Out |
|
Basement Type
|
Full (finished) |
|
Construction Style Attachment
|
Detached |
|
Exterior Finish
|
Vinyl Siding |
|
Foundation Type
|
Block, Poured Concrete |
|
Heating Fuel
|
Natural Gas |
|
Heating Type
|
Forced Air |
|
Stories Total
|
1 |
|
Size Interior
|
700 - 1,100 Ft2 |
|
Type
|
House |
Parking
Land
|
Acreage
|
No |
|
Land Amenities
|
Place Of Worship, Public Transit, Schools |
|
Sewer
|
Sanitary Sewer |
|
Size Depth
|
144 Ft ,8 In |
|
Size Frontage
|
72 Ft ,9 In |
|
Size Irregular
|
72.8 X 144.7 Ft |
|
Size Total Text
|
72.8 X 144.7 Ft|under 1/2 Acre |
|
Zoning Description
|
R1 |
Rooms
| Level |
Type |
Length |
Width |
Dimensions |
|
Lower Level |
Laundry Room |
3.9 m |
2.5 m |
3.9 m x 2.5 m |
|
Lower Level |
Bedroom |
3 m |
3.1 m |
3 m x 3.1 m |
|
Lower Level |
Family Room |
3.6 m |
3 m |
3.6 m x 3 m |
|
Lower Level |
Kitchen |
3.3 m |
3 m |
3.3 m x 3 m |
|
Main Level |
Family Room |
5.4 m |
3.6 m |
5.4 m x 3.6 m |
|
Main Level |
Kitchen |
5.1 m |
3.3 m |
5.1 m x 3.3 m |
|
Main Level |
Sitting Room |
3.3 m |
3.3 m |
3.3 m x 3.3 m |
|
Main Level |
Bedroom |
3.9 m |
2.7 m |
3.9 m x 2.7 m |
|
Main Level |
Bedroom 2 |
3 m |
2.7 m |
3 m x 2.7 m |
Utilities










































