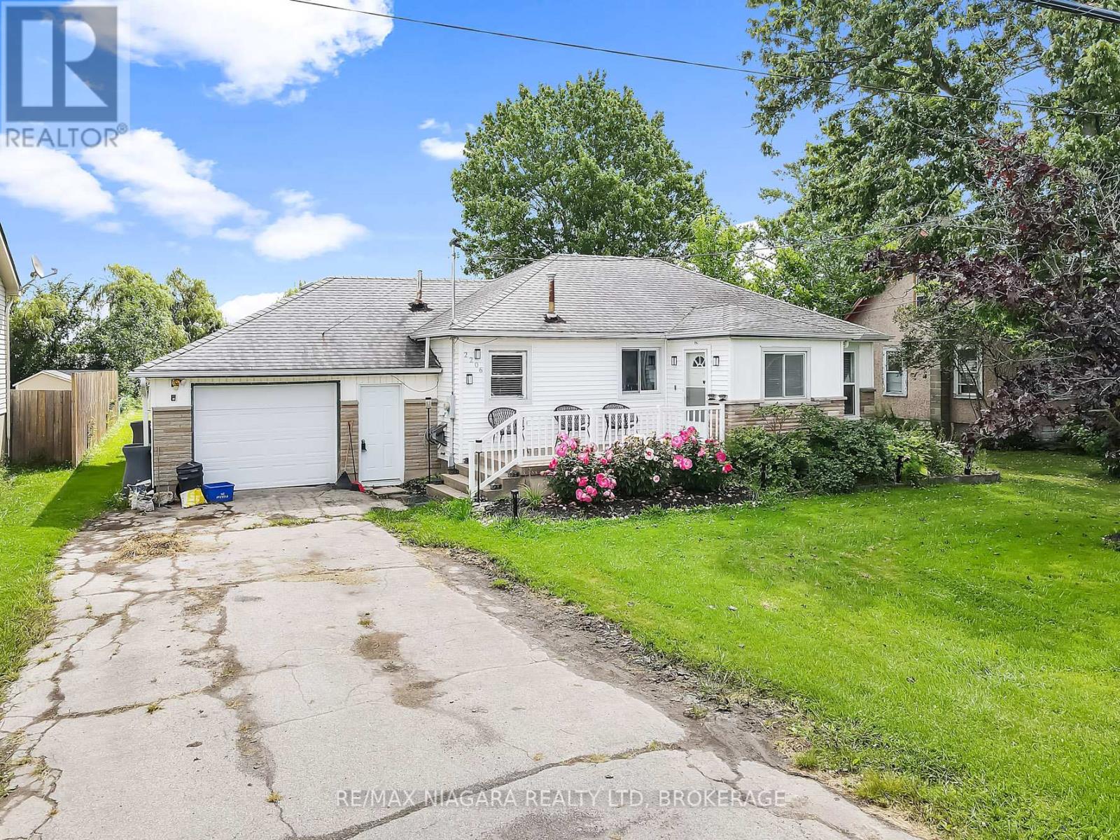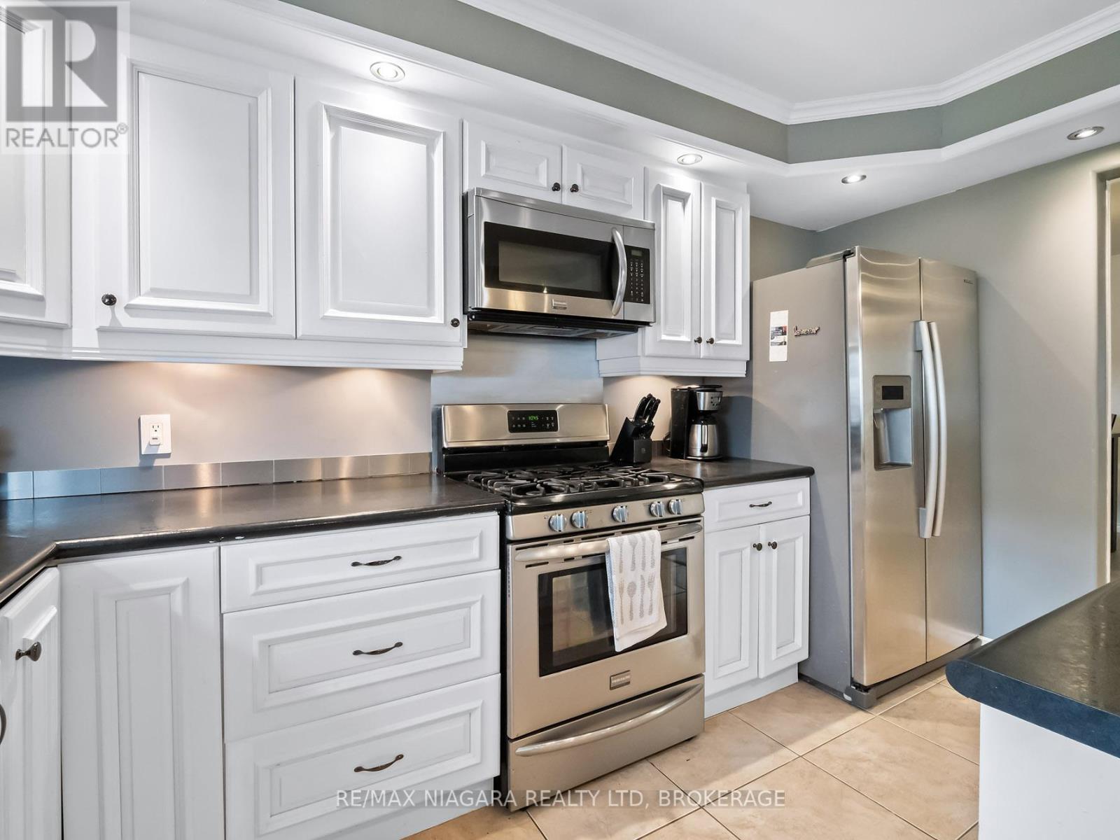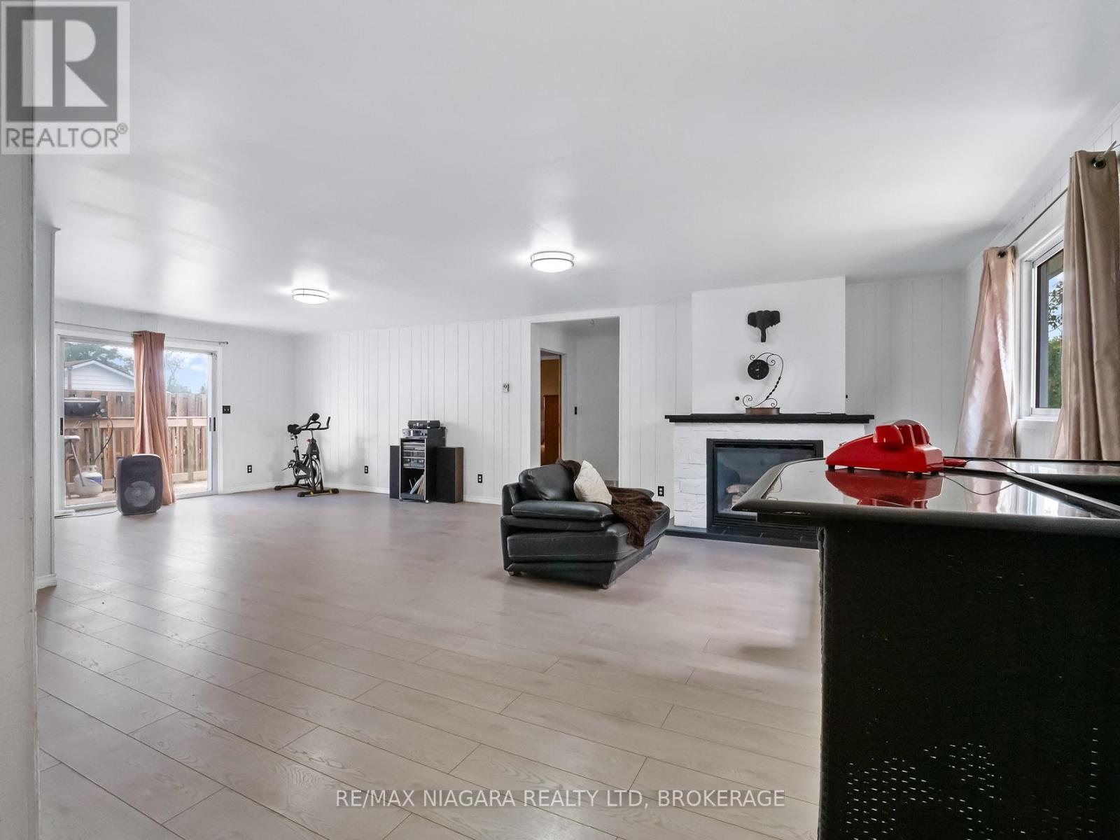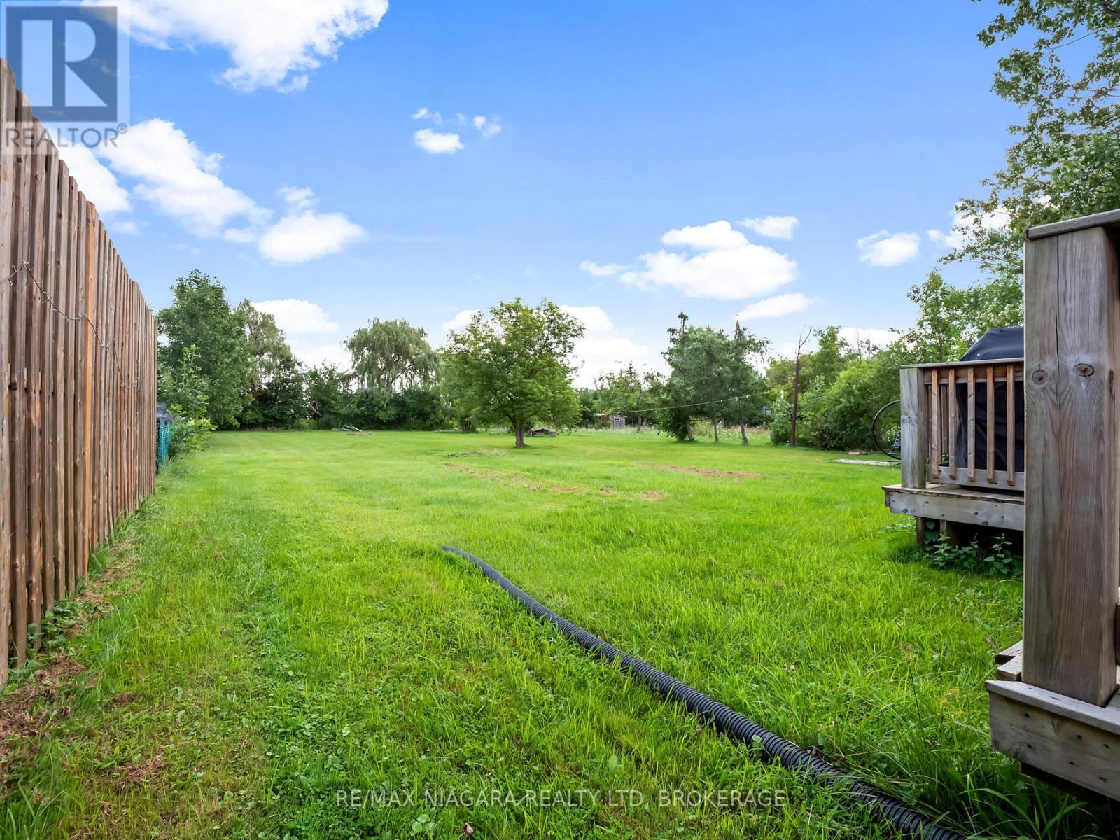3 Bedroom
2 Bathroom
1,500 - 2,000 ft2 sq. ft
Bungalow
Fireplace
Central Air Conditioning
Forced Air
$650,000
Welcome to this beautifully maintained bungalow in the heart of Stevensville, designed with accessibility and comfort in mind. This spacious home boasts 3 bedrooms with the potential for a fourth, offering plenty of space for family and guests. The large open kitchen features an island with a 2-seat breakfast bar, perfect for casual meals or entertaining. The bright living room and warm dining room provide inviting spaces to relax and gather. The home includes a 3pc bathroom with laundry, a 4pc bathroom, and a cozy recreation room complete with a fireplace and sliding doors leading to the back deck. Accessibility is a key feature of this home, with thoughtful additions such as an accessible shower and a roughed in wheelchair lift from the garage, ensuring ease of movement throughout the space. Outside, the back deck opens up to an expansive yard lined with mature trees, offering a peaceful retreat for outdoor activities or simply enjoying the natural surroundings. Conveniently located just minutes from the town center, you'll have easy access to local amenities, including restaurants, a creek, park, playground, library, community center, and a farmers market. Plus, with a 5-minute drive to the QEW highway and Fort Eries commercial district, commuting and shopping are a breeze. This home is a perfect blend of functionality, accessibility, and charm, ready to welcome its next owners. (id:38042)
Property Details
|
MLS® Number
|
X9264795 |
|
Property Type
|
Single Family |
|
Community Name
|
328 - Stevensville |
|
Amenities Near By
|
Park, Place Of Worship |
|
Community Features
|
School Bus |
|
Equipment Type
|
Water Heater |
|
Features
|
Flat Site, Guest Suite, Sump Pump |
|
Parking Space Total
|
7 |
|
Rental Equipment Type
|
Water Heater |
Building
|
Bathroom Total
|
2 |
|
Bedrooms Above Ground
|
3 |
|
Bedrooms Total
|
3 |
|
Amenities
|
Fireplace(s) |
|
Appliances
|
Water Meter, Water Heater, Dishwasher, Dryer, Garage Door Opener, Microwave, Oven, Range, Refrigerator, Stove, Washer |
|
Architectural Style
|
Bungalow |
|
Basement Type
|
Crawl Space |
|
Construction Style Attachment
|
Detached |
|
Cooling Type
|
Central Air Conditioning |
|
Exterior Finish
|
Brick, Vinyl Siding |
|
Fireplace Present
|
Yes |
|
Fireplace Total
|
2 |
|
Foundation Type
|
Concrete |
|
Heating Fuel
|
Natural Gas |
|
Heating Type
|
Forced Air |
|
Stories Total
|
1 |
|
Size Interior
|
1,500 - 2,000 Ft2 |
|
Type
|
House |
|
Utility Water
|
Municipal Water |
Parking
Land
|
Acreage
|
No |
|
Land Amenities
|
Park, Place Of Worship |
|
Sewer
|
Sanitary Sewer |
|
Size Depth
|
320 Ft |
|
Size Frontage
|
72 Ft ,3 In |
|
Size Irregular
|
72.3 X 320 Ft |
|
Size Total Text
|
72.3 X 320 Ft|under 1/2 Acre |
|
Zoning Description
|
R2 |
Rooms
| Level |
Type |
Length |
Width |
Dimensions |
|
Main Level |
Foyer |
2.77 m |
2.06 m |
2.77 m x 2.06 m |
|
Main Level |
Living Room |
3.99 m |
4.55 m |
3.99 m x 4.55 m |
|
Main Level |
Bedroom |
3.56 m |
3.15 m |
3.56 m x 3.15 m |
|
Main Level |
Kitchen |
3.71 m |
3.89 m |
3.71 m x 3.89 m |
|
Main Level |
Dining Room |
3.51 m |
5.49 m |
3.51 m x 5.49 m |
|
Main Level |
Bedroom |
4.55 m |
4.22 m |
4.55 m x 4.22 m |
|
Main Level |
Family Room |
5.64 m |
8.79 m |
5.64 m x 8.79 m |
|
Main Level |
Bedroom |
4.55 m |
4.22 m |
4.55 m x 4.22 m |
Utilities
|
Cable
|
Installed |
|
Sewer
|
Installed |










































