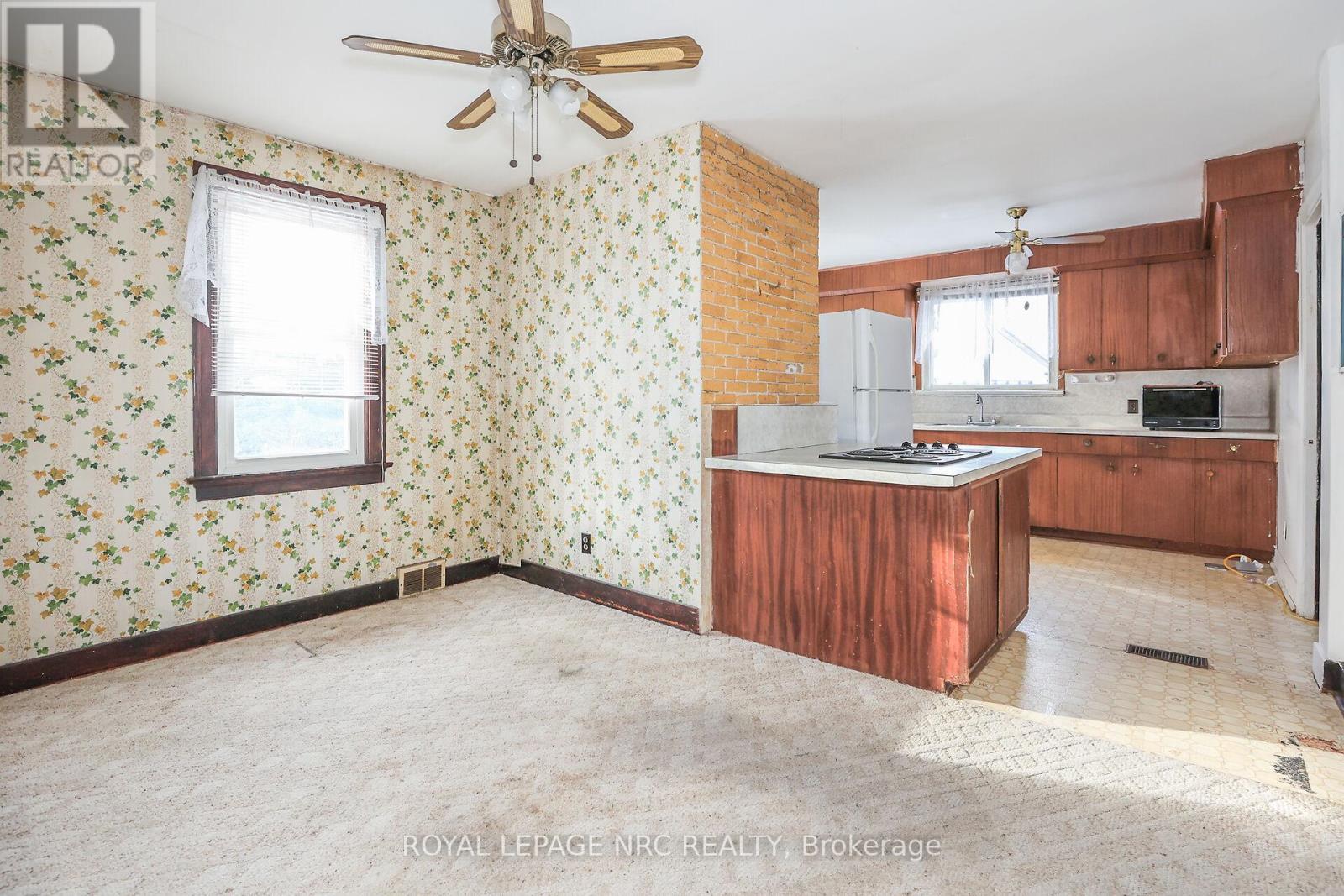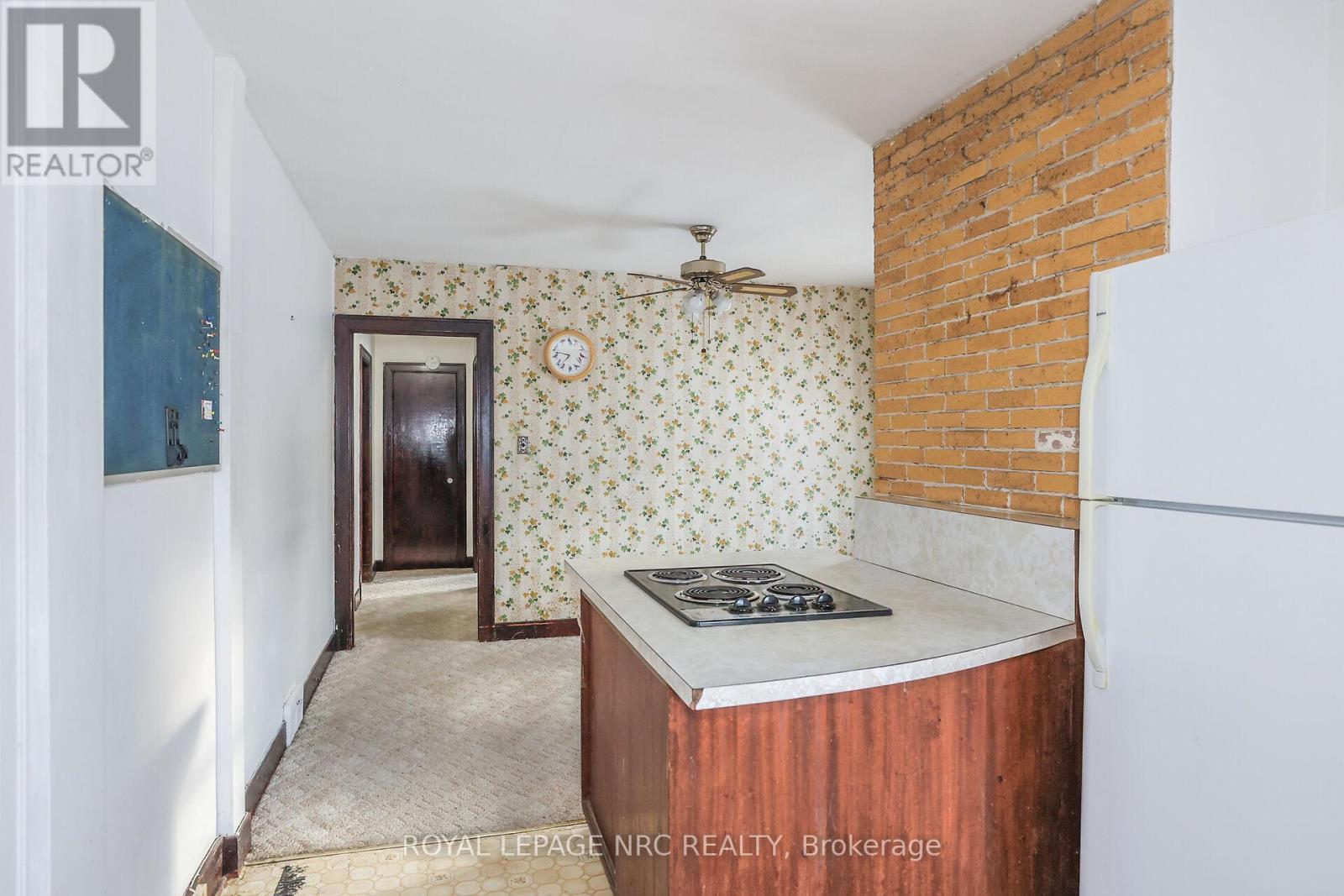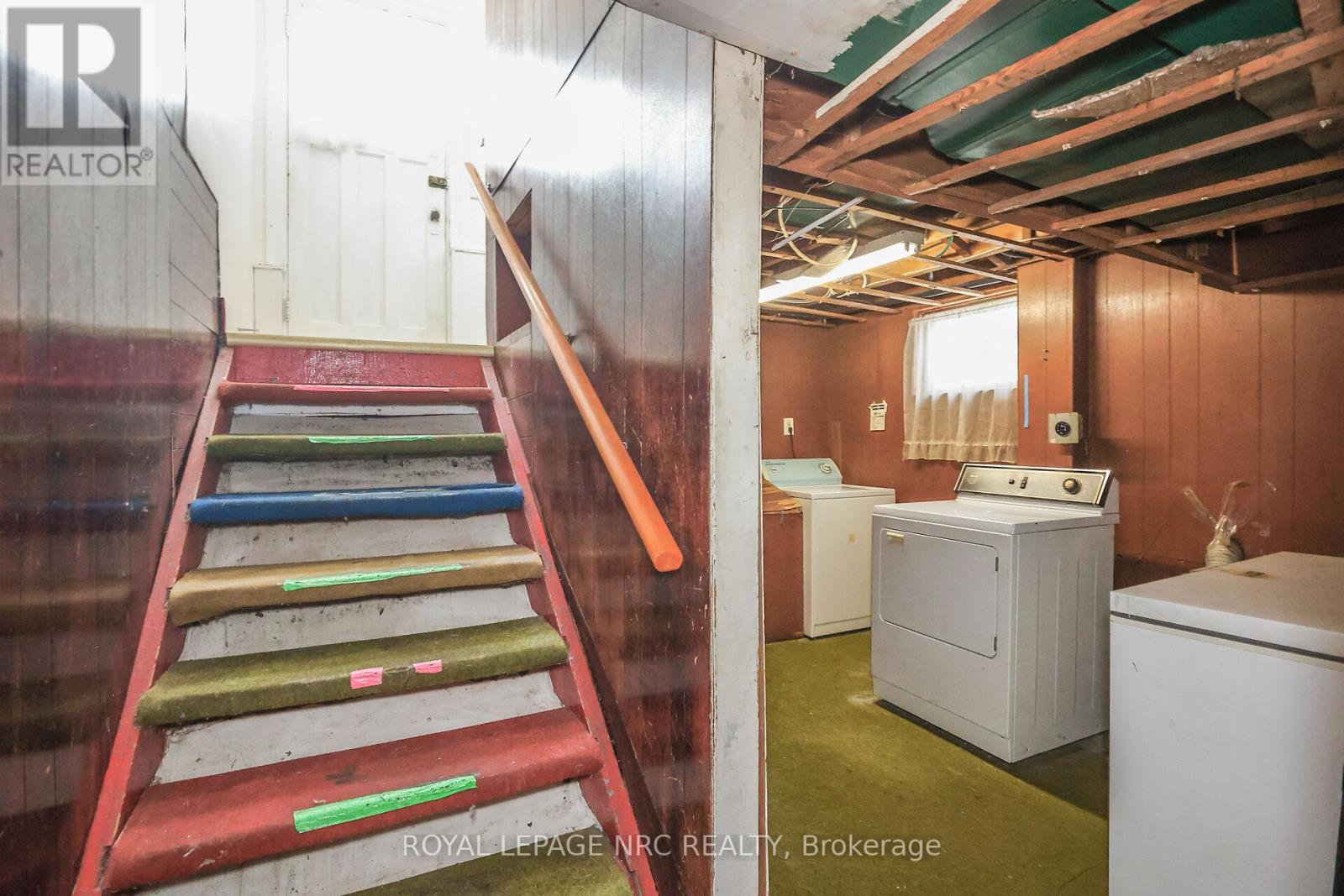3 Bedroom
2 Bathroom
699.9943 - 1099.9909 sqft sq. ft
Bungalow
Fireplace
Central Air Conditioning
Other
$550,000
Welcome to 204 Lakeshore rd ! This 2 plus 1 bedroom 2 full bathroom is awaiting new owners. Close to fabulous schools( Prince Philip, french immersion, St. James ). Lots of possibilities for the right buyer looking to renovate , build their dream garage, dream home or sever and build to suit! Please note irregular pie shaped ( wide along the backyard ) large lot size . Buyer to do own due diligence (id:38042)
Property Details
|
MLS® Number
|
X11883697 |
|
Property Type
|
Single Family |
|
Community Name
|
442 - Vine/Linwell |
|
AmenitiesNearBy
|
Beach, Public Transit, Schools, Park |
|
CommunityFeatures
|
Community Centre, School Bus |
|
EquipmentType
|
Water Heater |
|
Features
|
Irregular Lot Size, Open Space |
|
ParkingSpaceTotal
|
4 |
|
RentalEquipmentType
|
Water Heater |
Building
|
BathroomTotal
|
2 |
|
BedroomsAboveGround
|
3 |
|
BedroomsTotal
|
3 |
|
Amenities
|
Fireplace(s) |
|
Appliances
|
Water Heater, Dryer, Refrigerator, Washer, Window Coverings |
|
ArchitecturalStyle
|
Bungalow |
|
BasementDevelopment
|
Partially Finished |
|
BasementType
|
Full (partially Finished) |
|
ConstructionStyleAttachment
|
Detached |
|
CoolingType
|
Central Air Conditioning |
|
ExteriorFinish
|
Stucco |
|
FireProtection
|
Smoke Detectors |
|
FireplacePresent
|
Yes |
|
FireplaceTotal
|
1 |
|
FoundationType
|
Concrete |
|
HeatingFuel
|
Oil |
|
HeatingType
|
Other |
|
StoriesTotal
|
1 |
|
SizeInterior
|
699.9943 - 1099.9909 Sqft |
|
Type
|
House |
|
UtilityWater
|
Municipal Water |
Parking
Land
|
Acreage
|
No |
|
LandAmenities
|
Beach, Public Transit, Schools, Park |
|
Sewer
|
Sanitary Sewer |
|
SizeDepth
|
140 Ft ,2 In |
|
SizeFrontage
|
59 Ft ,3 In |
|
SizeIrregular
|
59.3 X 140.2 Ft ; Large Pie Shape At Back |
|
SizeTotalText
|
59.3 X 140.2 Ft ; Large Pie Shape At Back|under 1/2 Acre |
|
ZoningDescription
|
R1 |
Rooms
| Level |
Type |
Length |
Width |
Dimensions |
|
Basement |
Bedroom 3 |
3.57 m |
3.99 m |
3.57 m x 3.99 m |
|
Basement |
Recreational, Games Room |
8.83 m |
3.57 m |
8.83 m x 3.57 m |
|
Basement |
Laundry Room |
2.44 m |
3.38 m |
2.44 m x 3.38 m |
|
Main Level |
Bedroom |
3.39 m |
3.54 m |
3.39 m x 3.54 m |
|
Main Level |
Bathroom |
3 m |
2 m |
3 m x 2 m |
|
Main Level |
Bedroom 2 |
3.17 m |
2.8 m |
3.17 m x 2.8 m |
|
Main Level |
Dining Room |
3.7 m |
2.16 m |
3.7 m x 2.16 m |
|
Main Level |
Living Room |
3.39 m |
7.8 m |
3.39 m x 7.8 m |
|
Main Level |
Kitchen |
3.9 m |
3.84 m |
3.9 m x 3.84 m |
Utilities
|
Cable
|
Installed |
|
Sewer
|
Installed |









































