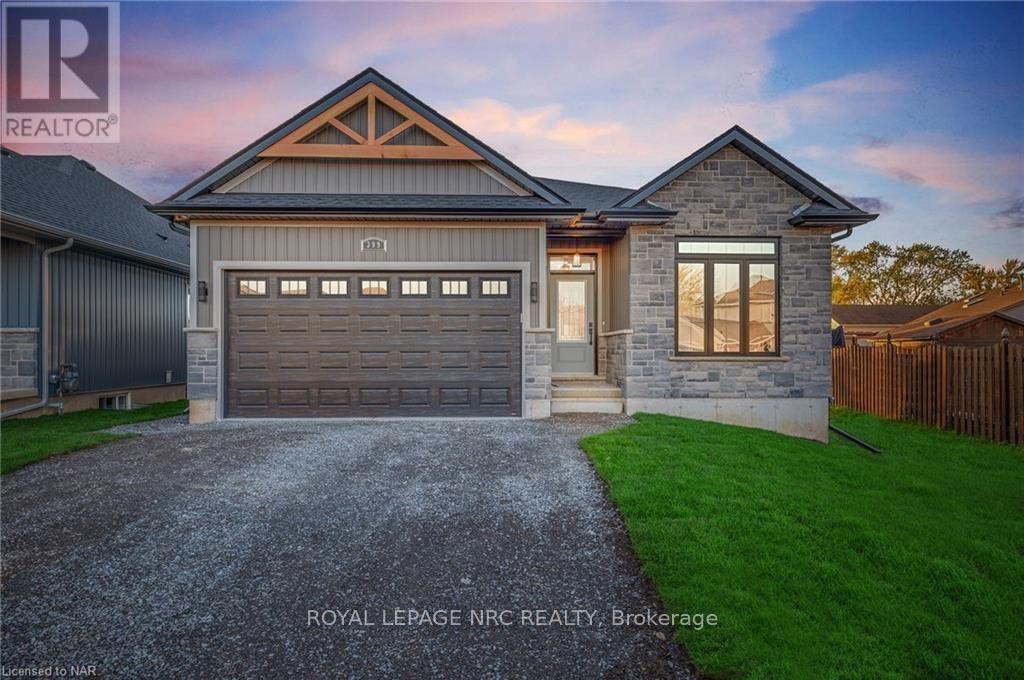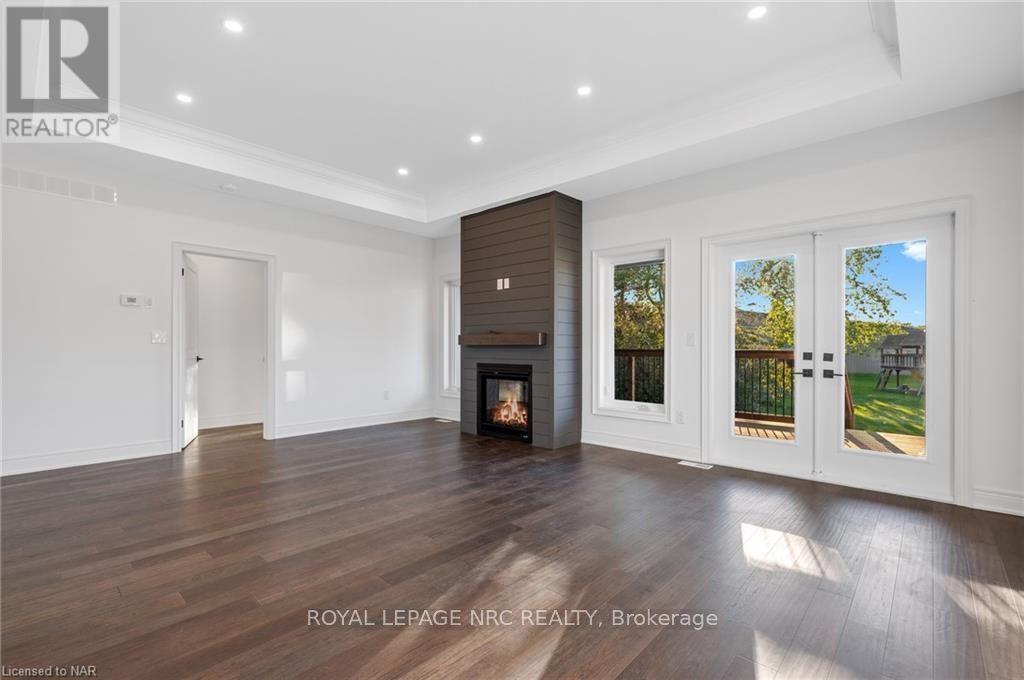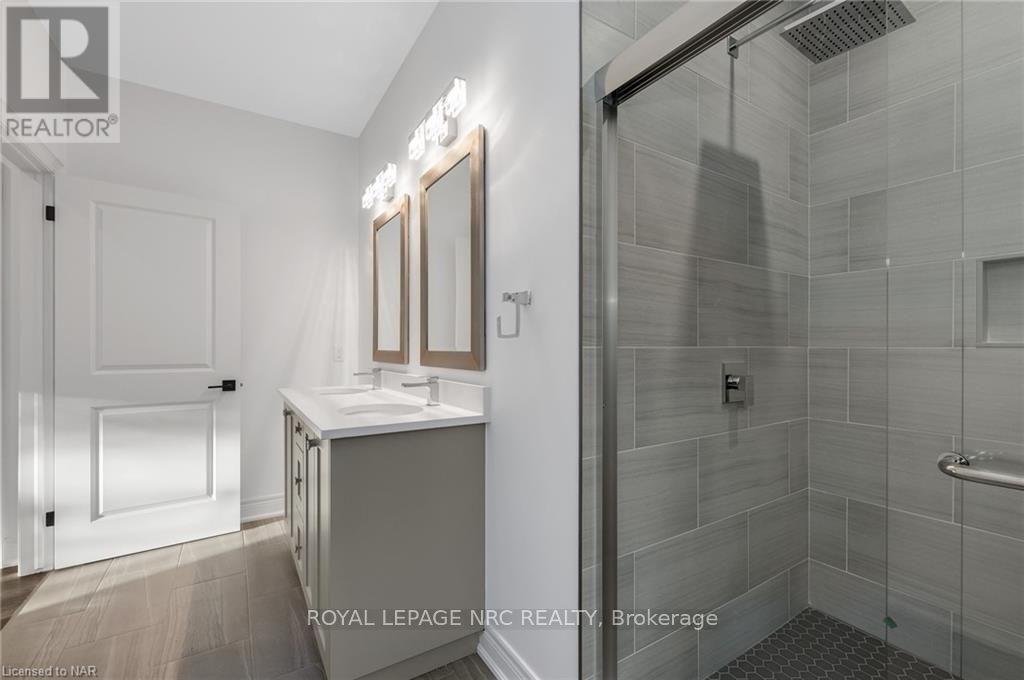2 Bedroom
2 Bathroom
Bungalow
Fireplace
Central Air Conditioning, Air Exchanger
Forced Air
$824,850
THIS IS A TO BE BUILT HOME THAT CAN STILL BE TWEAKED TO YOUR LIKING. THIS HOME IS TRULY UNIQUE WITH AN OVERSIZED DOUBLE CAR GARAGE THAT IS 30 FEET DEEP AND ALLOWS YOU TO PARK YOUR BOAT OR OTHER TOYS, TRULY AN EMPTY NESTERS PARADISE. A MUD ROOM CAN BE ADDED INSTEAD OF THE EXTENDED GARAGE OFF OF THE BACK OF IT IF PREFERRED. THIS IS 2 BED BUNGALOW WITH 2 FULL BATHROOMS AND ALL THE BELLS AND WHISTLES AND AN OPTION TO FINISH THE BASMENT AS WELL. 9 FOOT TRAY CEILINGS IN THE FOYER, MASTER BEDROOM ANS LR/DR. NICE SIZED COLD ROOM INCLUDED. LOTS OF SAMPLES AND HAPPY BUYERS TO HELP YOU WITH YOUR DECISION. THIS IS THE ""CHARLTON"" MODEL WITH BRIDGE AND QUARRY HOMES. HOME WILL TAKE 10 - 12 MONTHS TO FINISH, SO HOPEFULLY WILL UP IN VALUE EVEN MORE WHEN YOU MOVE IN. WE HAVE TONS OF VIDEO WALKTHROUGHS AND PICTURES OF PREVIOUS MODELS AND CAN BRING YOU THROUGH SOME CURRENT MODELS IF NEEDED. ALL HOMES COME WITH 5 APPLIANCES, QUARTZ COUNTERTOPS, 2 TRAY CEILINGS, ENGINEERED HARDWOOD FLOORS, GAS FIREPLACE, GARAGE DOOR OPENER, SODDED LOT, FRAMED EXTERIOR WALL IN BASEMENT AND FINISHED DECK IN BACKYARD. HOT WATER HEATER IS ON DEMAND AND INCLUDED SO THERE IS NO RENTAL EQUIPMENT. TONS OF OPTIONS AND GREAT TIME TO BUILD. (id:38042)
Property Details
|
MLS® Number
|
X9413815 |
|
Property Type
|
Single Family |
|
Community Name
|
337 - Crystal Beach |
|
Equipment Type
|
None |
|
Parking Space Total
|
4 |
|
Rental Equipment Type
|
None |
Building
|
Bathroom Total
|
2 |
|
Bedrooms Above Ground
|
2 |
|
Bedrooms Total
|
2 |
|
Appliances
|
Dishwasher, Dryer, Garage Door Opener, Refrigerator, Stove, Washer |
|
Architectural Style
|
Bungalow |
|
Basement Development
|
Unfinished |
|
Basement Type
|
Full (unfinished) |
|
Construction Style Attachment
|
Detached |
|
Cooling Type
|
Central Air Conditioning, Air Exchanger |
|
Exterior Finish
|
Stone, Vinyl Siding |
|
Fireplace Present
|
Yes |
|
Fireplace Total
|
1 |
|
Foundation Type
|
Poured Concrete |
|
Heating Fuel
|
Natural Gas |
|
Heating Type
|
Forced Air |
|
Stories Total
|
1 |
|
Type
|
House |
|
Utility Water
|
Municipal Water |
Parking
Land
|
Acreage
|
No |
|
Sewer
|
Sanitary Sewer |
|
Size Depth
|
148 Ft ,6 In |
|
Size Frontage
|
45 Ft |
|
Size Irregular
|
45.04 X 148.5 Ft |
|
Size Total Text
|
45.04 X 148.5 Ft|under 1/2 Acre |
|
Zoning Description
|
R2 |
Rooms
| Level |
Type |
Length |
Width |
Dimensions |
|
Main Level |
Kitchen |
3.65 m |
3.4 m |
3.65 m x 3.4 m |
|
Main Level |
Living Room |
5.02 m |
3.65 m |
5.02 m x 3.65 m |
|
Main Level |
Dining Room |
5.02 m |
2.48 m |
5.02 m x 2.48 m |
|
Main Level |
Primary Bedroom |
4.87 m |
4.01 m |
4.87 m x 4.01 m |
|
Main Level |
Bedroom |
3.35 m |
3.04 m |
3.35 m x 3.04 m |
|
Main Level |
Bathroom |
4.01 m |
1.68 m |
4.01 m x 1.68 m |
|
Main Level |
Bathroom |
2.84 m |
2.49 m |
2.84 m x 2.49 m |
|
Main Level |
Foyer |
4.95 m |
2.74 m |
4.95 m x 2.74 m |
Utilities



























