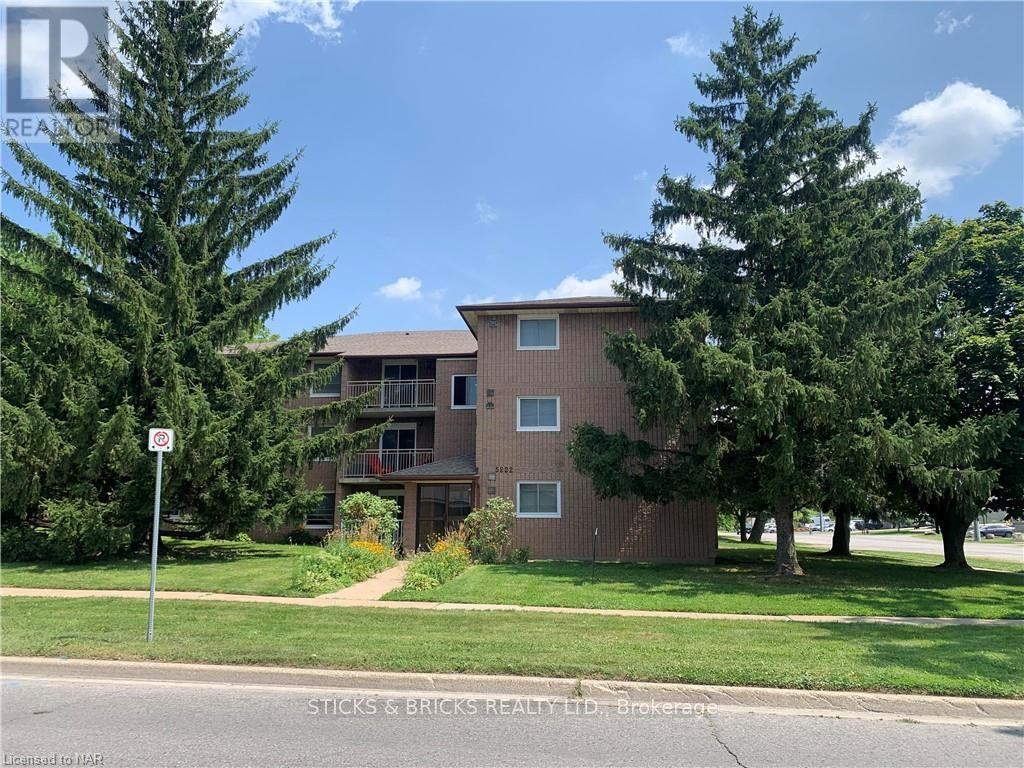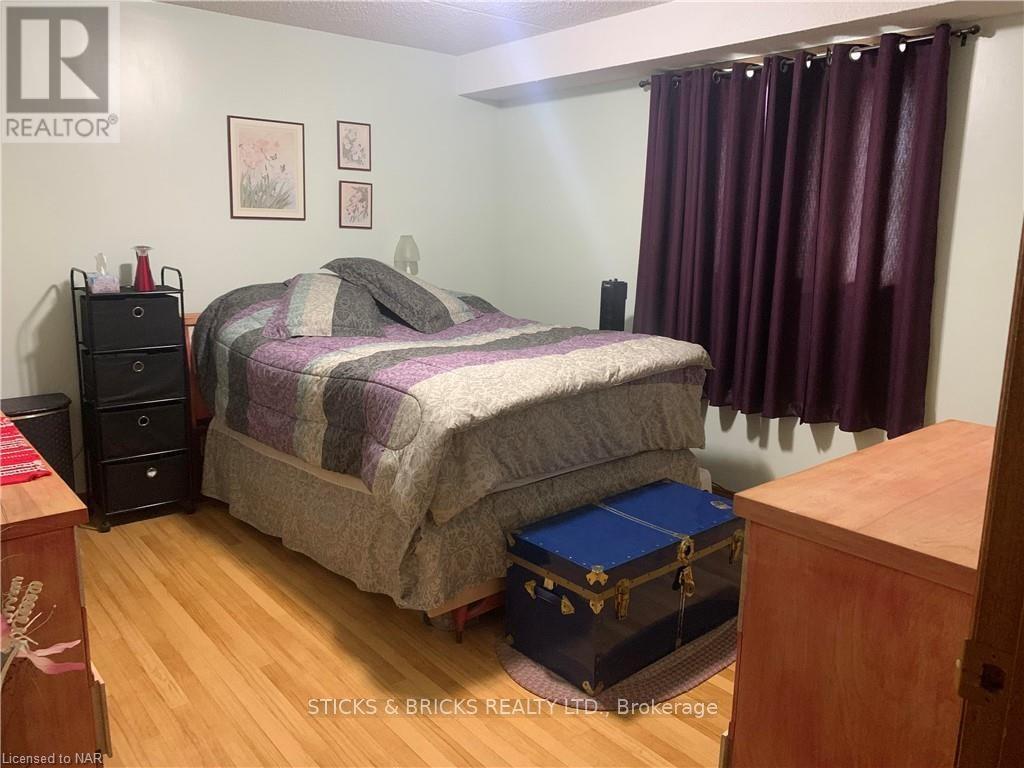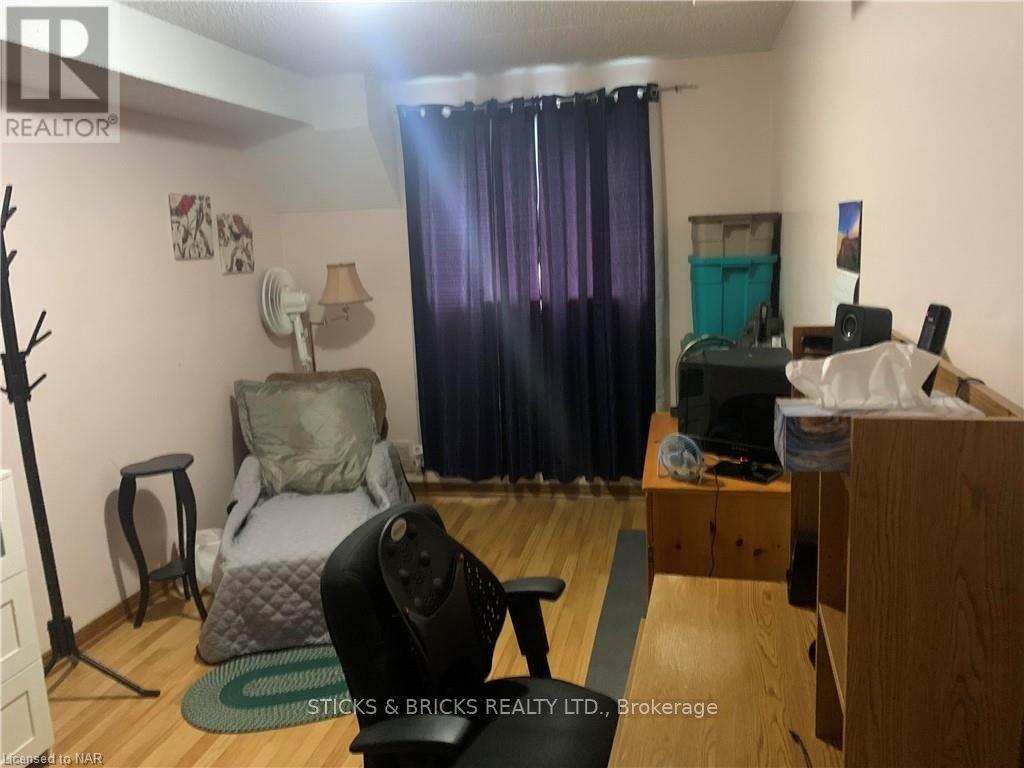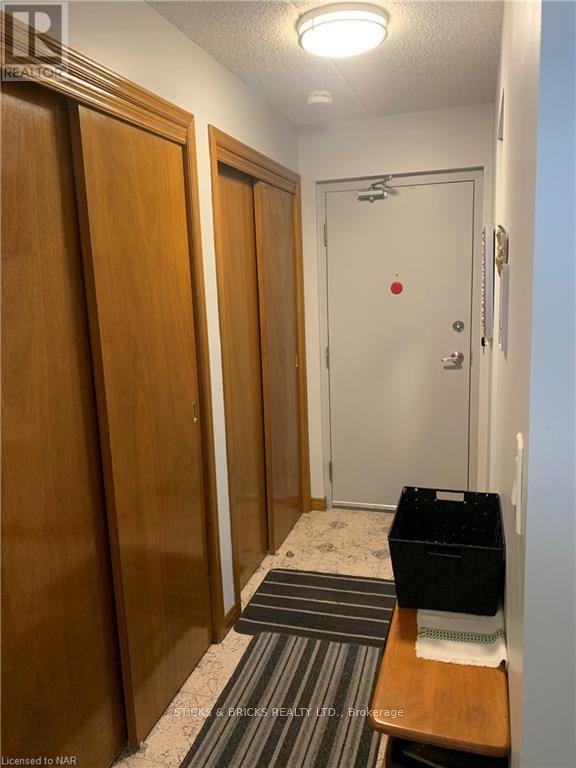202 - 5222 Portage Road Niagara Falls, Ontario L2E 6B6
2 Bedroom
1 Bathroom
899.9921 - 998.9921 sqft sq. ft
Central Air Conditioning
Forced Air
$384,900Maintenance,
$427 Monthly
Maintenance,
$427 MonthlyThis suite is located in a small, well maintained and managed 15 unit condo and is centrally located for convenience. Two bedrooms with in-suite laundry, balcony off living room and lots of storage make this unit ideal for first time buyers or people looking for quieter, carefree living. Parking spot located conveniently near back door. Many upgrades to building including windows, screens and sills 2015, roof 2017, patio doors 2019, and parking lot (complete dig out) 2022. Many upgrades to unit itself from 2014-2023 including fridge, washer, dryer, taps, hall and living room flooring, dishwasher, toilet, and lighting. You won't be disappointed here. (id:38042)
Property Details
| MLS® Number | X9413021 |
| Property Type | Single Family |
| Community Name | 211 - Cherrywood |
| CommunityFeatures | Pet Restrictions |
| Features | Balcony |
| ParkingSpaceTotal | 1 |
Building
| BathroomTotal | 1 |
| BedroomsAboveGround | 2 |
| BedroomsTotal | 2 |
| Amenities | Separate Heating Controls |
| Appliances | Water Heater, Dishwasher, Dryer, Refrigerator, Stove, Washer |
| CoolingType | Central Air Conditioning |
| ExteriorFinish | Brick |
| HeatingFuel | Electric |
| HeatingType | Forced Air |
| SizeInterior | 899.9921 - 998.9921 Sqft |
| Type | Apartment |
| UtilityWater | Municipal Water |
Land
| Acreage | No |
| ZoningDescription | R5b |
Rooms
| Level | Type | Length | Width | Dimensions |
|---|---|---|---|---|
| Main Level | Kitchen | 3.58 m | 2.77 m | 3.58 m x 2.77 m |
| Main Level | Other | 6.4 m | 3.51 m | 6.4 m x 3.51 m |
| Main Level | Bathroom | Measurements not available | ||
| Main Level | Primary Bedroom | 4.42 m | 3.94 m | 4.42 m x 3.94 m |
| Main Level | Bedroom | 2.77 m | 4.37 m | 2.77 m x 4.37 m |
Interested?
Contact me for more information or to see it in person




























