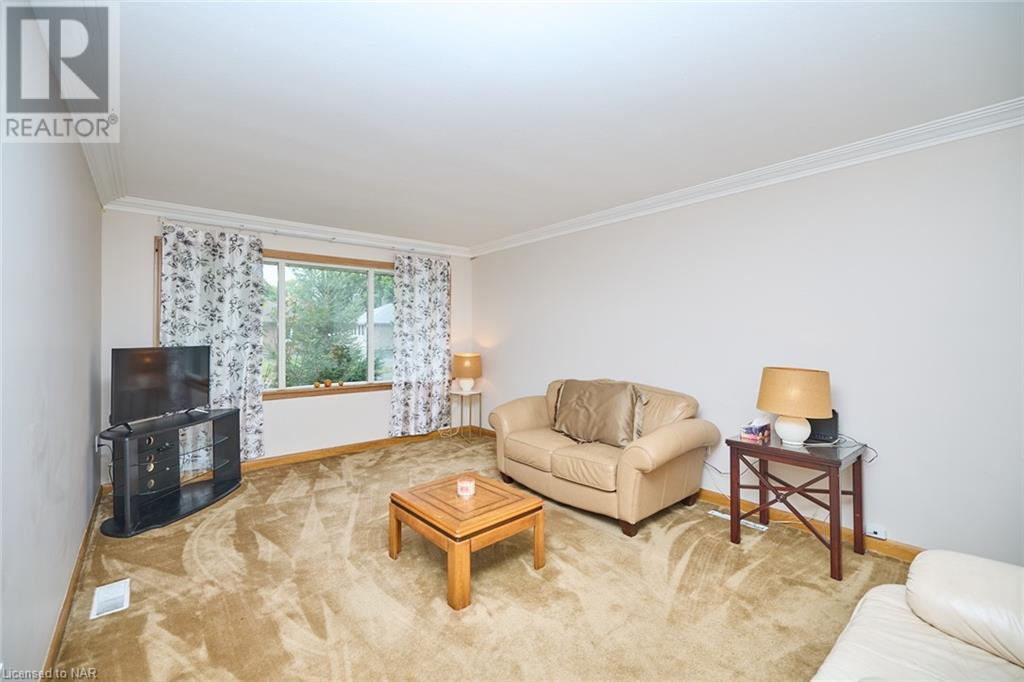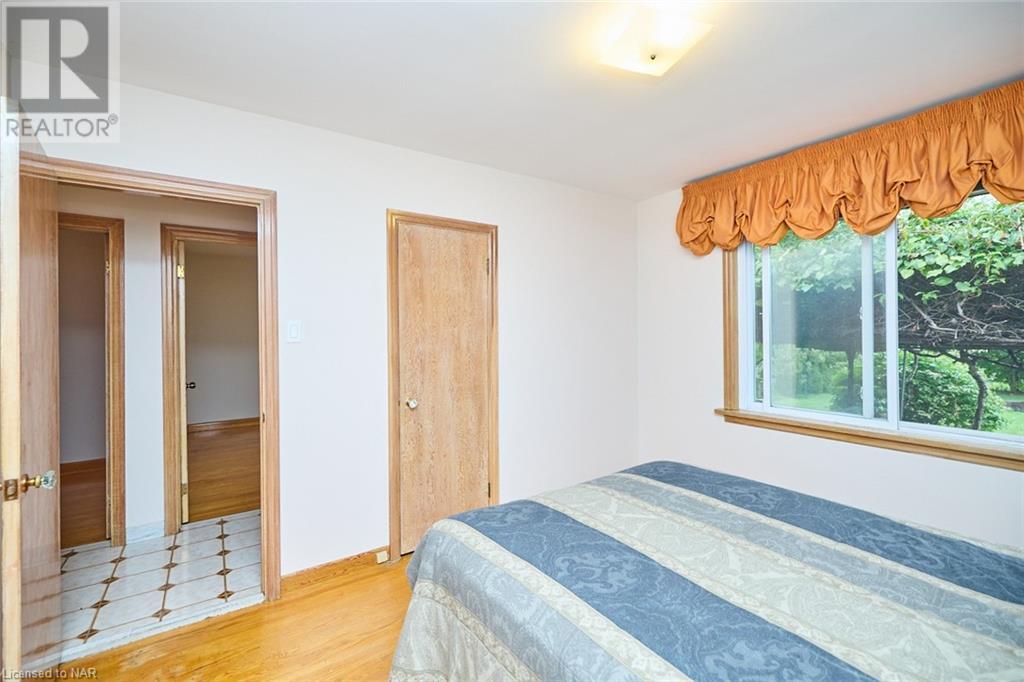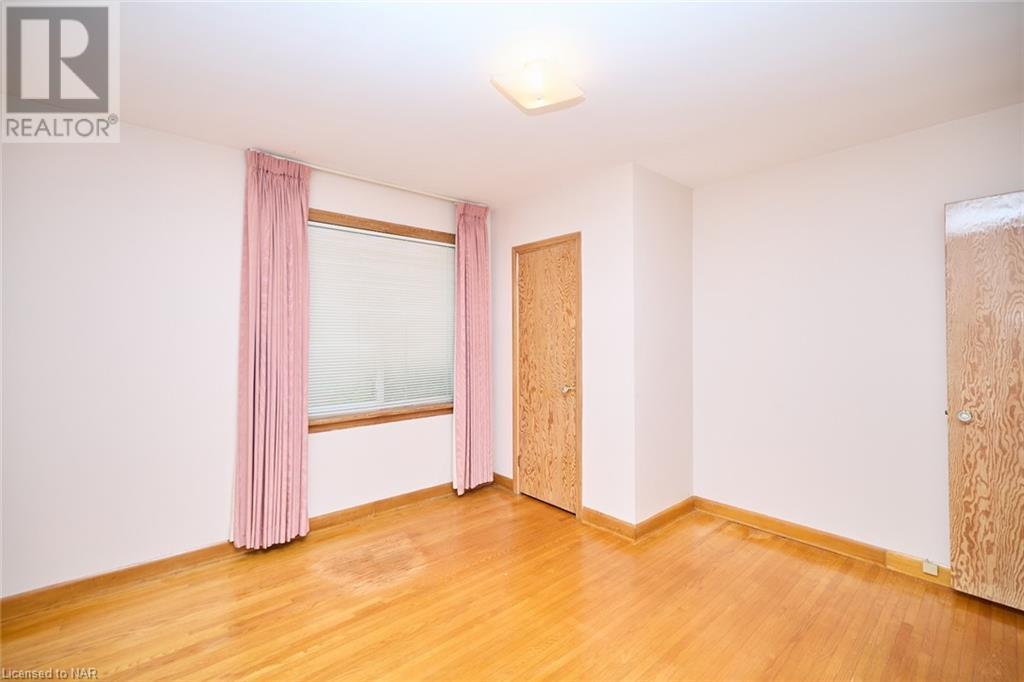3 Bedroom
2 Bathroom
1787 sqft sq. ft
Bungalow
Central Air Conditioning
Forced Air
$599,900
Solid 3 bedroom brick bungalow in great North End location. Quiet tree lined street. Original hardwood floors in living room and bedrooms, eat-in kitchen, finished rec room with gas fireplace insert, full 2nd kitchen down with dishwasher, - good potential for in law suite, 2 baths, oversized single car garage with roll up door to rear yard. Patio and fenced yard. Lots of potential here and perfect opportunity to put your own spin on renovations. Ideal starter or retirement or investment property. (id:38042)
Property Details
|
MLS® Number
|
40656107 |
|
Property Type
|
Single Family |
|
AmenitiesNearBy
|
Park, Place Of Worship, Playground, Public Transit, Schools, Shopping |
|
CommunityFeatures
|
Quiet Area, Community Centre |
|
EquipmentType
|
Water Heater |
|
Features
|
Paved Driveway |
|
ParkingSpaceTotal
|
4 |
|
RentalEquipmentType
|
Water Heater |
Building
|
BathroomTotal
|
2 |
|
BedroomsAboveGround
|
3 |
|
BedroomsTotal
|
3 |
|
Appliances
|
Central Vacuum, Dishwasher, Dryer, Refrigerator, Stove, Washer, Window Coverings |
|
ArchitecturalStyle
|
Bungalow |
|
BasementDevelopment
|
Partially Finished |
|
BasementType
|
Full (partially Finished) |
|
ConstructedDate
|
1957 |
|
ConstructionStyleAttachment
|
Detached |
|
CoolingType
|
Central Air Conditioning |
|
ExteriorFinish
|
Brick Veneer |
|
FoundationType
|
Block |
|
HeatingFuel
|
Natural Gas |
|
HeatingType
|
Forced Air |
|
StoriesTotal
|
1 |
|
SizeInterior
|
1787 Sqft |
|
Type
|
House |
|
UtilityWater
|
Municipal Water |
Parking
Land
|
Acreage
|
No |
|
FenceType
|
Fence |
|
LandAmenities
|
Park, Place Of Worship, Playground, Public Transit, Schools, Shopping |
|
Sewer
|
Municipal Sewage System |
|
SizeDepth
|
160 Ft |
|
SizeFrontage
|
50 Ft |
|
SizeTotalText
|
Under 1/2 Acre |
|
ZoningDescription
|
R1 |
Rooms
| Level |
Type |
Length |
Width |
Dimensions |
|
Basement |
3pc Bathroom |
|
|
Measurements not available |
|
Basement |
Office |
|
|
13'3'' x 8'9'' |
|
Basement |
Recreation Room |
|
|
26'1'' x 12'2'' |
|
Basement |
Kitchen |
|
|
15'0'' x 12'1'' |
|
Main Level |
4pc Bathroom |
|
|
Measurements not available |
|
Main Level |
Bedroom |
|
|
12'5'' x 11'9'' |
|
Main Level |
Bedroom |
|
|
12'1'' x 10'3'' |
|
Main Level |
Primary Bedroom |
|
|
12'9'' x 11'0'' |
|
Main Level |
Living Room |
|
|
17'8'' x 11'8'' |
|
Main Level |
Eat In Kitchen |
|
|
14'0'' x 10'9'' |
Utilities
|
Electricity
|
Available |
|
Natural Gas
|
Available |





























