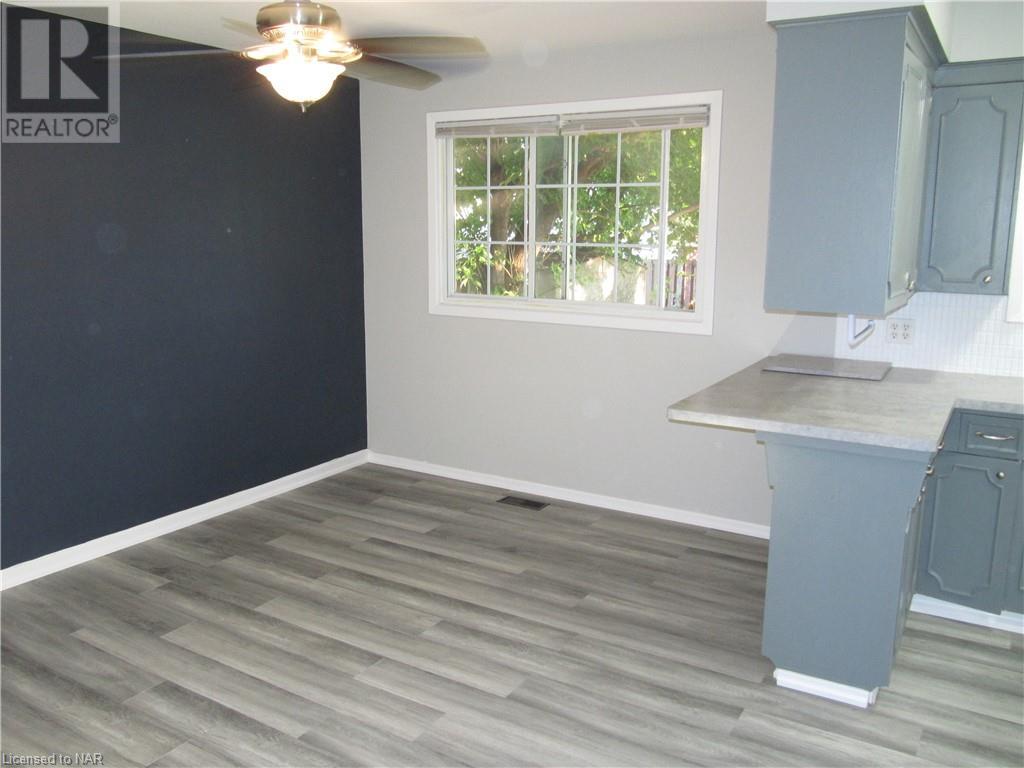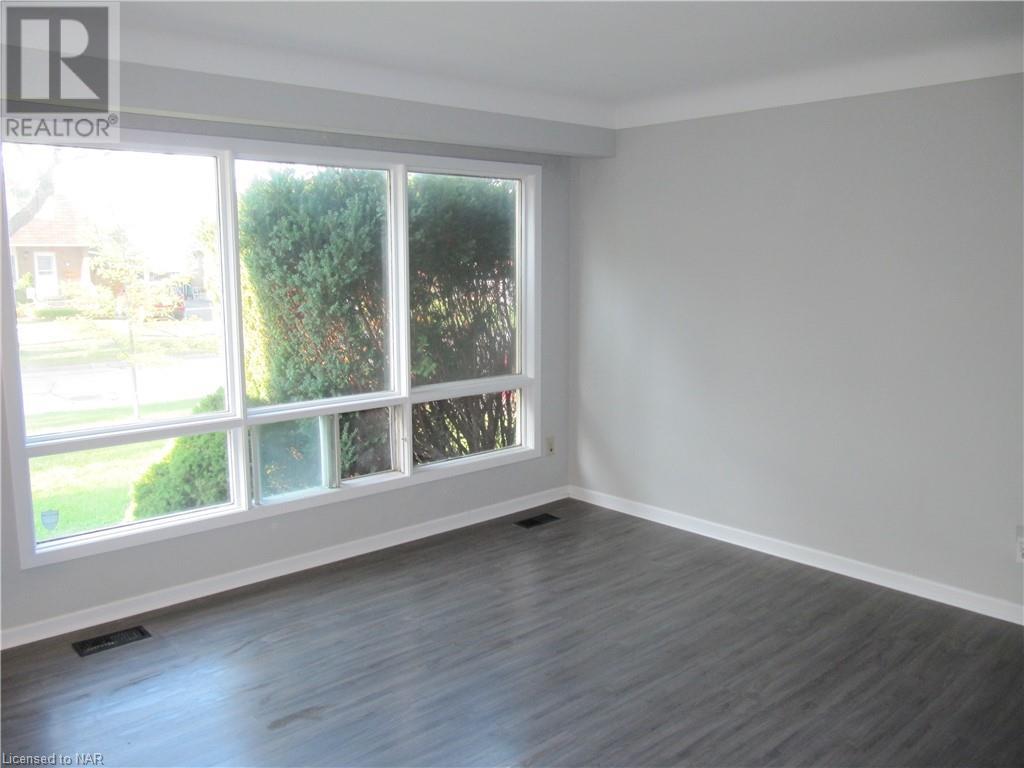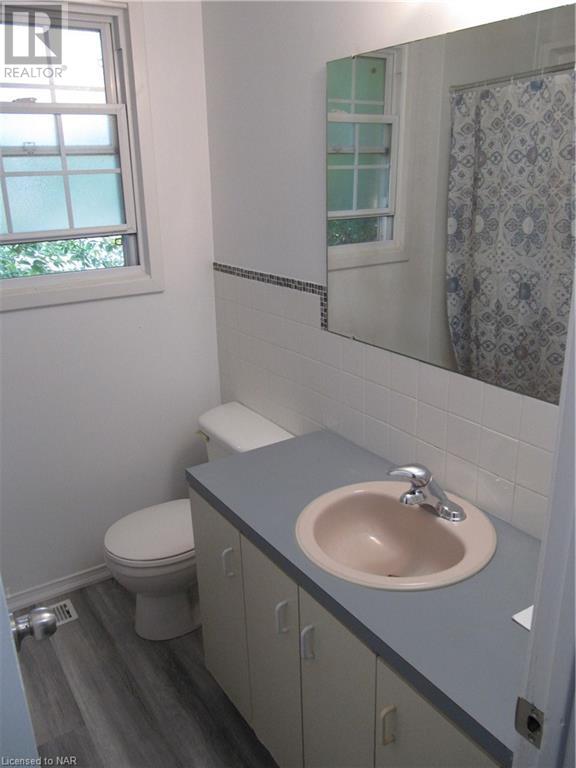2 Black Knight Road St. Catharines, Ontario L2N 3C1
3 Bedroom
2 Bathroom
1308 sqft sq. ft
2 Level
Central Air Conditioning
Forced Air
$544,900
Welcome to 2 Black Knight Road, located in a desirable North-End family friendly neighbourhood of St. Catharines. This clean and tidy property offers its new owners three bedrooms and two bathrooms, along with a large eat-in kitchen with new countertops and laminate flooring. The basement has a separate entrance and currently has a large rec room and second bathroom. Close proximity to local schools, school bus routes, public transit and shopping make this property very appealing to first time home owner and investors. Make it yours. (id:38042)
Property Details
| MLS® Number | 40650110 |
| Property Type | Single Family |
| AmenitiesNearBy | Park, Place Of Worship, Public Transit, Schools |
| CommunityFeatures | School Bus |
| EquipmentType | Water Heater |
| Features | Paved Driveway |
| ParkingSpaceTotal | 3 |
| RentalEquipmentType | Water Heater |
Building
| BathroomTotal | 2 |
| BedroomsAboveGround | 3 |
| BedroomsTotal | 3 |
| ArchitecturalStyle | 2 Level |
| BasementDevelopment | Partially Finished |
| BasementType | Full (partially Finished) |
| ConstructionStyleAttachment | Semi-detached |
| CoolingType | Central Air Conditioning |
| ExteriorFinish | Aluminum Siding, Brick Veneer |
| Fixture | Ceiling Fans |
| FoundationType | Block |
| HeatingFuel | Natural Gas |
| HeatingType | Forced Air |
| StoriesTotal | 2 |
| SizeInterior | 1308 Sqft |
| Type | House |
| UtilityWater | Municipal Water |
Land
| Acreage | No |
| LandAmenities | Park, Place Of Worship, Public Transit, Schools |
| Sewer | Municipal Sewage System |
| SizeDepth | 110 Ft |
| SizeFrontage | 40 Ft |
| SizeTotalText | Under 1/2 Acre |
| ZoningDescription | R1 |
Rooms
| Level | Type | Length | Width | Dimensions |
|---|---|---|---|---|
| Second Level | 4pc Bathroom | 6'8'' x 6'3'' | ||
| Second Level | Bedroom | 8'10'' x 8'3'' | ||
| Second Level | Bedroom | 12'6'' x 9'0'' | ||
| Second Level | Primary Bedroom | 13'9'' x 10'8'' | ||
| Basement | Utility Room | 11'3'' x 9'0'' | ||
| Basement | 3pc Bathroom | 7'1'' x 6'0'' | ||
| Basement | Recreation Room | 17'6'' x 13'2'' | ||
| Main Level | Living Room | 14'5'' x 14'0'' | ||
| Main Level | Eat In Kitchen | 17'10'' x 12'10'' |
Interested?
Contact me for more information or to see it in person


























